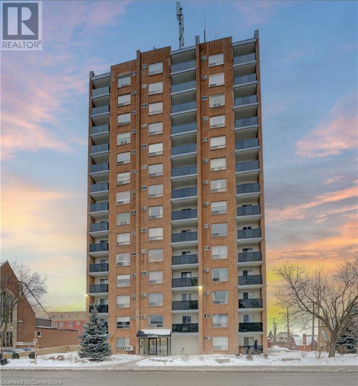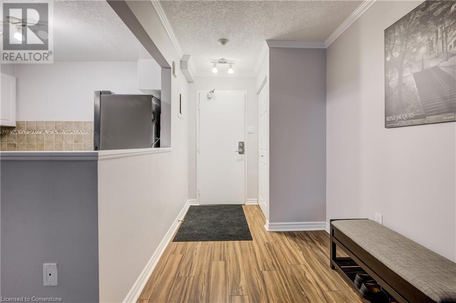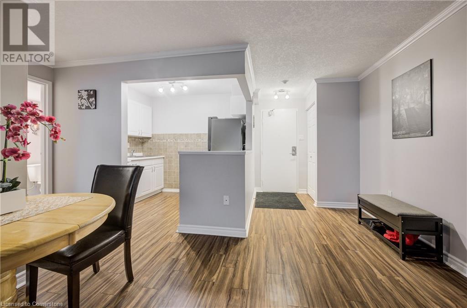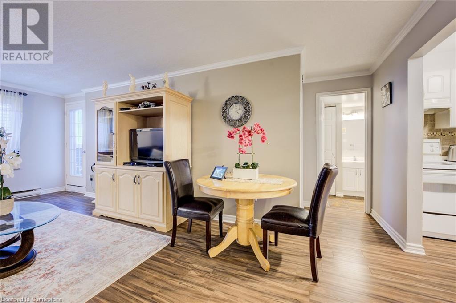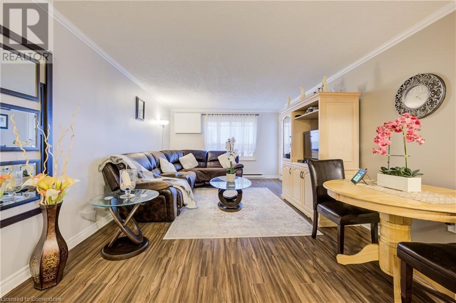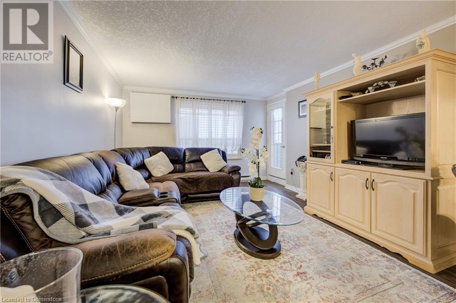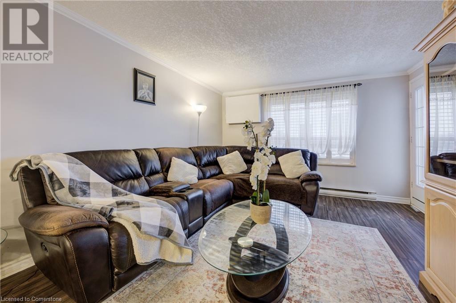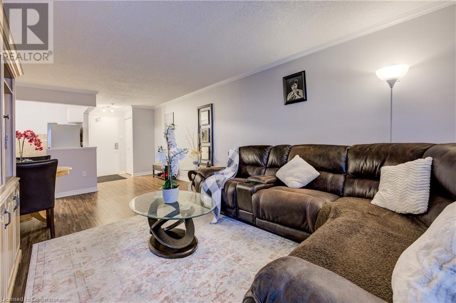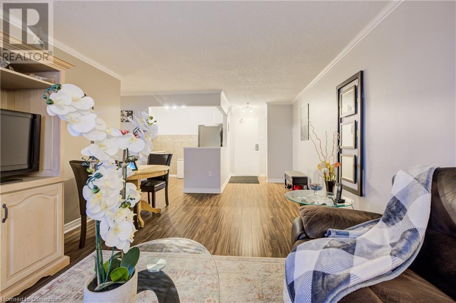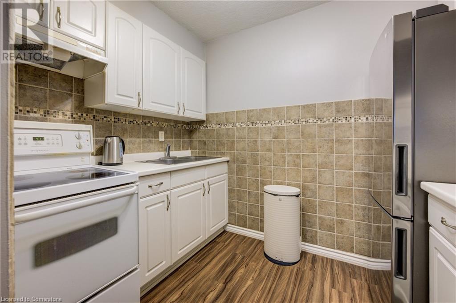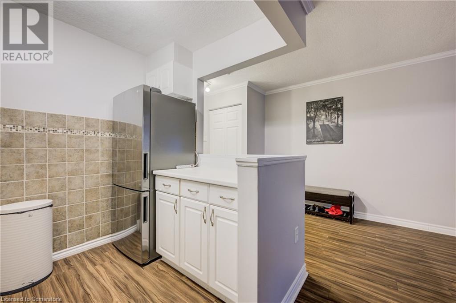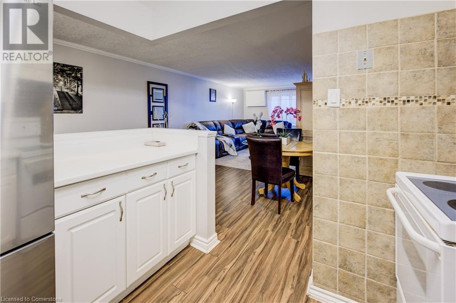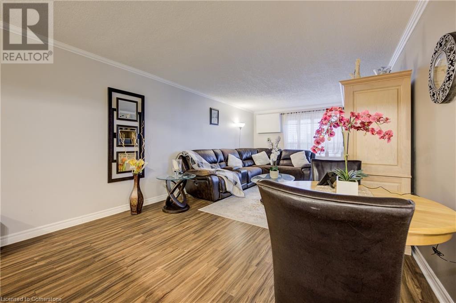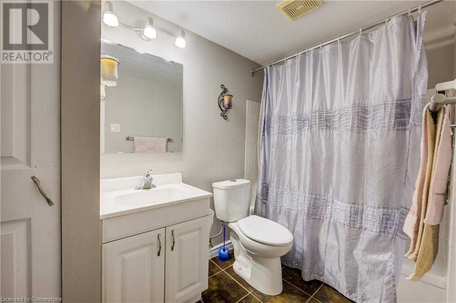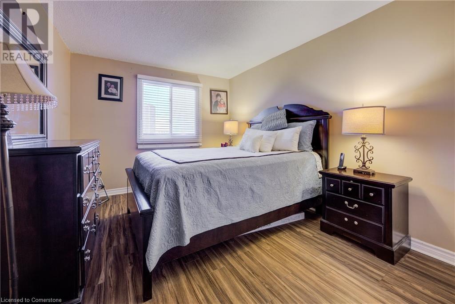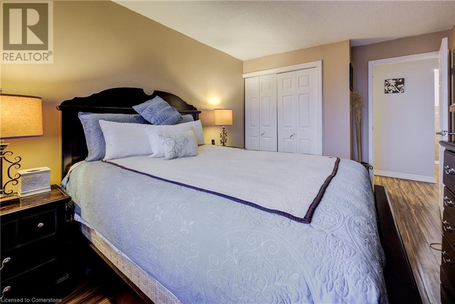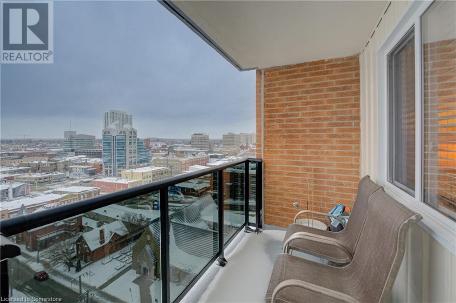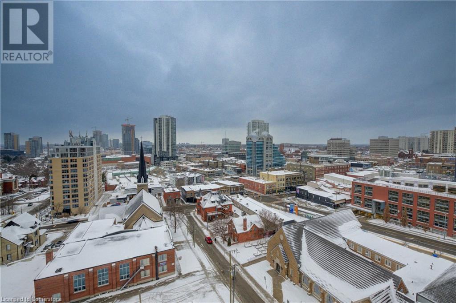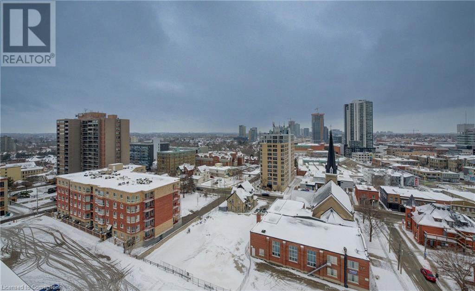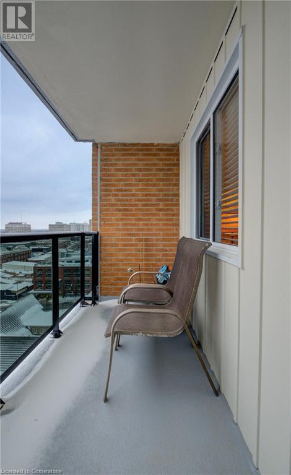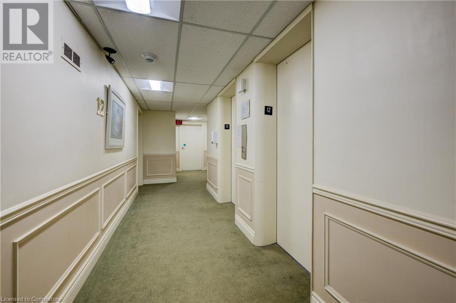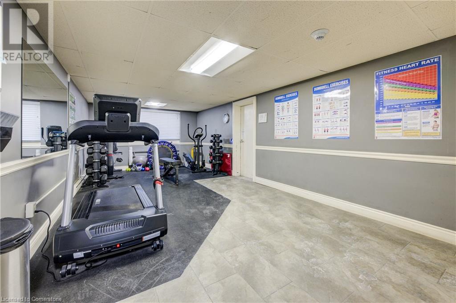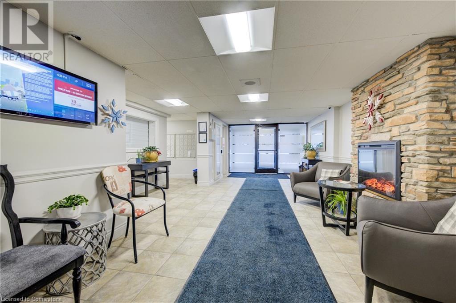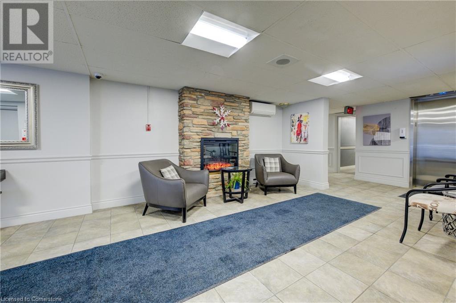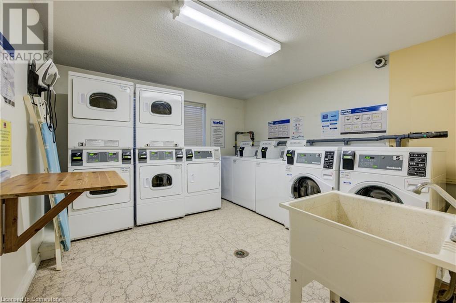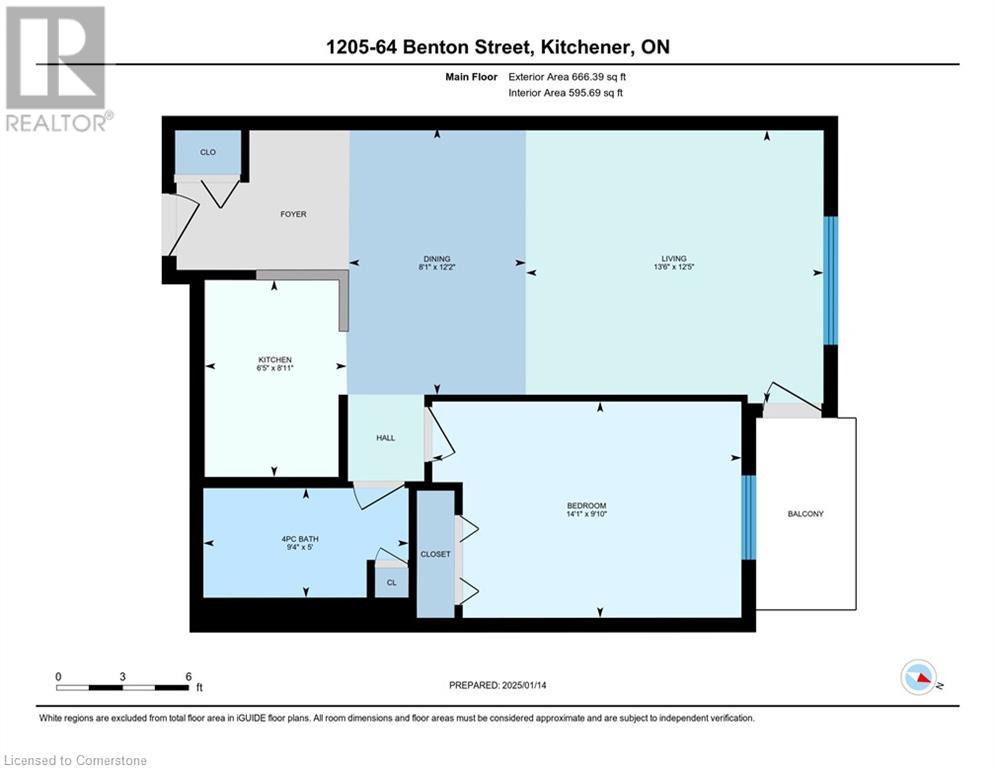64 Benton Street Unit# 1205 Kitchener, Ontario N2G 4L9
$220,000Maintenance,
$901.90 Monthly
Maintenance,
$901.90 MonthlyThis beautiful one-bedroom, one-bathroom condo is the perfect urban retreat. Located in the heart of downtown Kitchener, this unit offers a bright, open-concept layout that maximizes space and natural light. Enjoy sweeping views of the city skyline from your own private balcony, or relax in the modern, stylish interiors featuring several thoughtful upgrades throughout. The condo is steps away from the LRT, offering easy access to transportation, and is surrounded by downtown shopping, restaurants, and amenities. Not to mention the close proximity to St. Mary's Hospital and Victoria Park. For added convenience, a parking garage is located just a few steps from the building if needed, ensuring stress-free parking in the city. Whether you’re a young professional or a couple, this is an ideal space to call home. Don’t miss out on this rare opportunity to live in one of Kitchener's most desirable locations. (id:61015)
Property Details
| MLS® Number | 40689752 |
| Property Type | Single Family |
| Neigbourhood | City Commercial Core |
| Amenities Near By | Hospital, Place Of Worship, Public Transit, Shopping |
| Features | Balcony, Laundry- Coin Operated |
| Parking Space Total | 1 |
| Storage Type | Locker |
Building
| Bathroom Total | 1 |
| Bedrooms Above Ground | 1 |
| Bedrooms Total | 1 |
| Amenities | Exercise Centre, Party Room |
| Appliances | Refrigerator, Stove |
| Basement Type | None |
| Constructed Date | 1976 |
| Construction Style Attachment | Attached |
| Cooling Type | Wall Unit |
| Exterior Finish | Brick |
| Heating Type | Baseboard Heaters |
| Stories Total | 1 |
| Size Interior | 666 Ft2 |
| Type | Apartment |
| Utility Water | Municipal Water |
Land
| Access Type | Highway Access |
| Acreage | No |
| Land Amenities | Hospital, Place Of Worship, Public Transit, Shopping |
| Sewer | Municipal Sewage System |
| Size Total Text | Unknown |
| Zoning Description | D5 |
Rooms
| Level | Type | Length | Width | Dimensions |
|---|---|---|---|---|
| Main Level | 4pc Bathroom | 5'0'' x 9'4'' | ||
| Main Level | Kitchen | 8'11'' x 6'5'' | ||
| Main Level | Dinette | 8'1'' x 12'2'' | ||
| Main Level | Living Room | 13'6'' x 12'5'' | ||
| Main Level | Bedroom | 14'1'' x 9'10'' |
https://www.realtor.ca/real-estate/27804593/64-benton-street-unit-1205-kitchener
Contact Us
Contact us for more information

