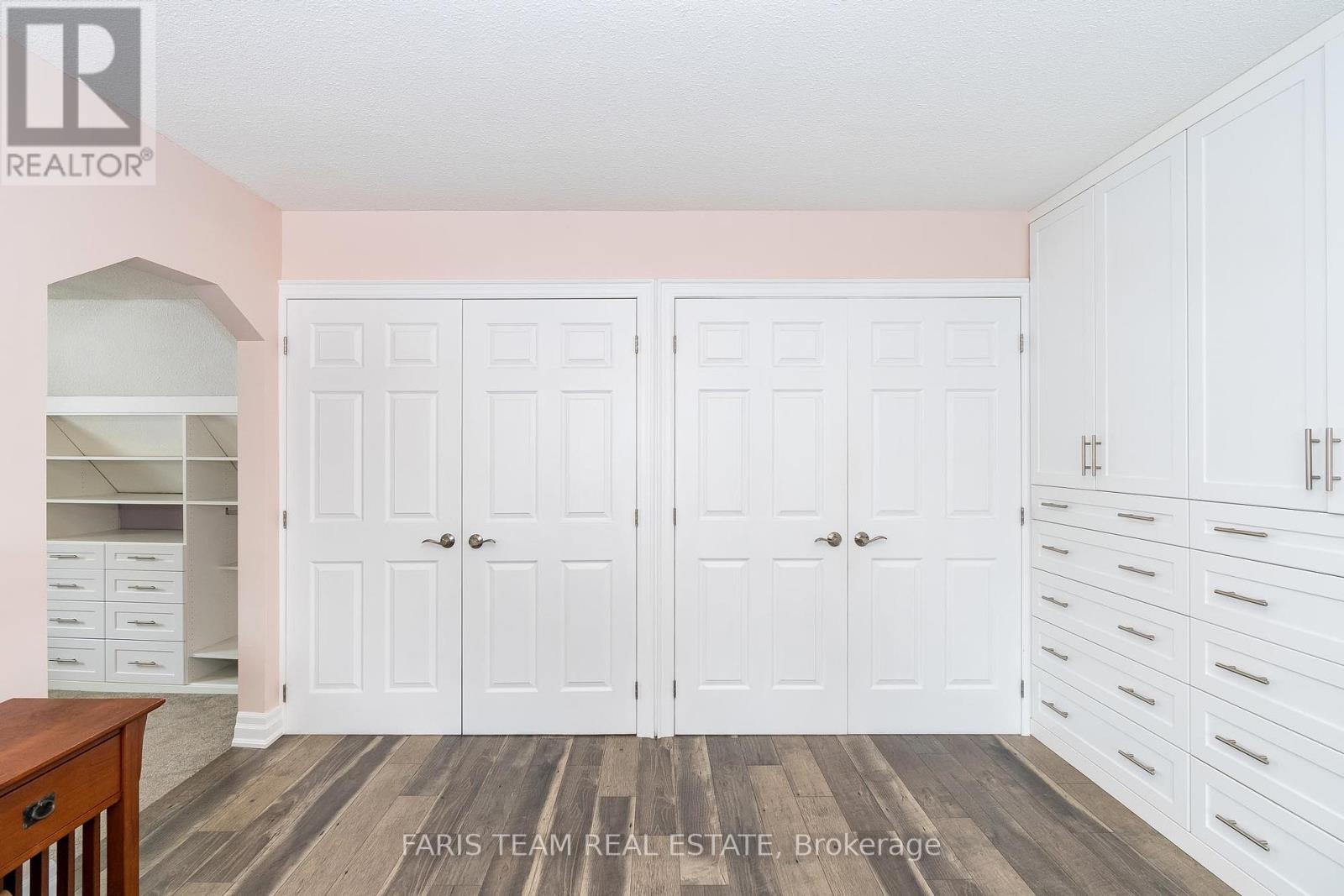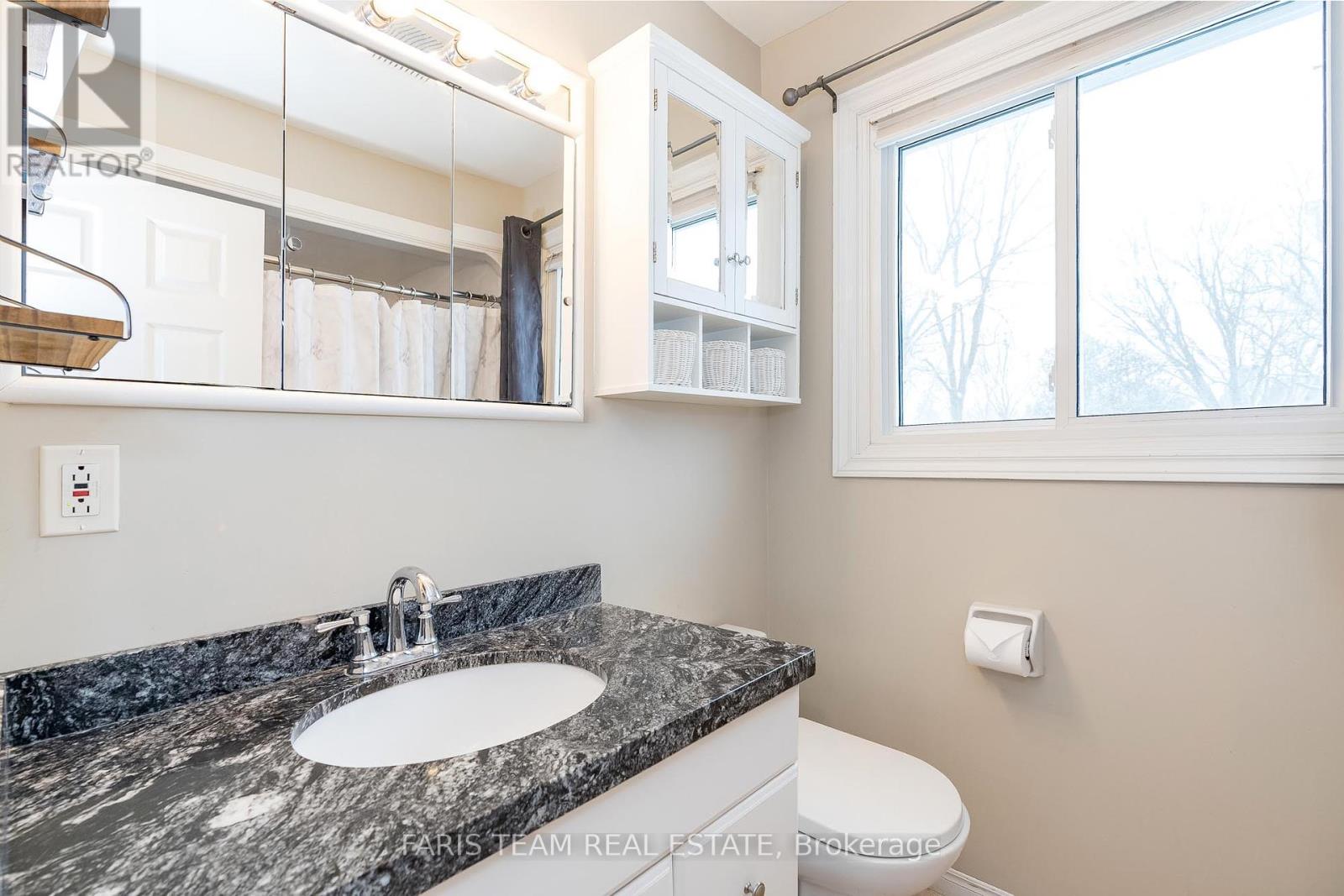64 Heather Street Barrie, Ontario L4N 4N1
$899,900
Top 5 Reasons You Will Love This Home: 1) Stunningly renovated from top-to-bottom with high-end finishes, creating a stylish and move-in-ready home 2) Private backyard retreat featuring lush landscaping and a sparkling pool, perfect for relaxing or entertaining under the open sky 3) Located in a lovely, mature neighbourhood within walking distance to top restaurants, shopping, a recreation centre, and Georgian Mall, plus quick access to Highway 400 for effortless commuting 4) Beautifully designed with custom built-in closets and ample storage, keeping every space organized and clutter-free 5) Tucked away in a peaceful, family-friendly community with tree-lined streets and a welcoming atmosphere. 2,397 fin.sq.ft. Age 51. Visit our website for more detailed information. (id:61015)
Property Details
| MLS® Number | S12031426 |
| Property Type | Single Family |
| Community Name | Sunnidale |
| Amenities Near By | Public Transit |
| Features | Irregular Lot Size |
| Parking Space Total | 5 |
| Pool Features | Salt Water Pool |
| Pool Type | Above Ground Pool |
| Structure | Deck, Shed |
Building
| Bathroom Total | 3 |
| Bedrooms Above Ground | 3 |
| Bedrooms Total | 3 |
| Age | 51 To 99 Years |
| Appliances | Dishwasher, Hood Fan, Stove, Refrigerator |
| Basement Development | Finished |
| Basement Type | Full (finished) |
| Construction Style Attachment | Detached |
| Cooling Type | Central Air Conditioning |
| Exterior Finish | Stone, Vinyl Siding |
| Fire Protection | Smoke Detectors |
| Flooring Type | Laminate, Vinyl |
| Foundation Type | Poured Concrete |
| Half Bath Total | 1 |
| Heating Fuel | Natural Gas |
| Heating Type | Forced Air |
| Stories Total | 2 |
| Size Interior | 1,500 - 2,000 Ft2 |
| Type | House |
| Utility Water | Municipal Water |
Parking
| Attached Garage | |
| Garage |
Land
| Acreage | No |
| Fence Type | Fenced Yard |
| Land Amenities | Public Transit |
| Sewer | Sanitary Sewer |
| Size Depth | 128 Ft |
| Size Frontage | 50 Ft |
| Size Irregular | 50 X 128 Ft |
| Size Total Text | 50 X 128 Ft|under 1/2 Acre |
| Zoning Description | R2 |
Rooms
| Level | Type | Length | Width | Dimensions |
|---|---|---|---|---|
| Second Level | Den | 4.05 m | 3.04 m | 4.05 m x 3.04 m |
| Second Level | Primary Bedroom | 5.38 m | 3.51 m | 5.38 m x 3.51 m |
| Second Level | Bedroom | 3.46 m | 3.44 m | 3.46 m x 3.44 m |
| Second Level | Bedroom | 2.73 m | 2.72 m | 2.73 m x 2.72 m |
| Basement | Recreational, Games Room | 8.34 m | 6.61 m | 8.34 m x 6.61 m |
| Basement | Laundry Room | 2.11 m | 1.61 m | 2.11 m x 1.61 m |
| Main Level | Kitchen | 4.69 m | 4.16 m | 4.69 m x 4.16 m |
| Main Level | Eating Area | 4.05 m | 3.75 m | 4.05 m x 3.75 m |
| Main Level | Family Room | 7.93 m | 3.47 m | 7.93 m x 3.47 m |
| Main Level | Mud Room | 3.05 m | 2.49 m | 3.05 m x 2.49 m |
https://www.realtor.ca/real-estate/28051293/64-heather-street-barrie-sunnidale-sunnidale
Contact Us
Contact us for more information






























