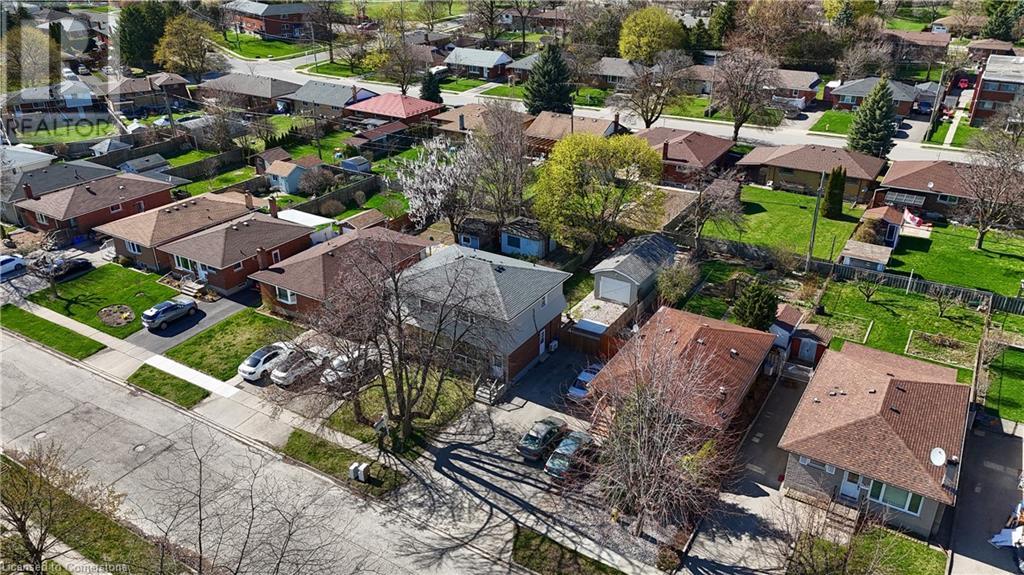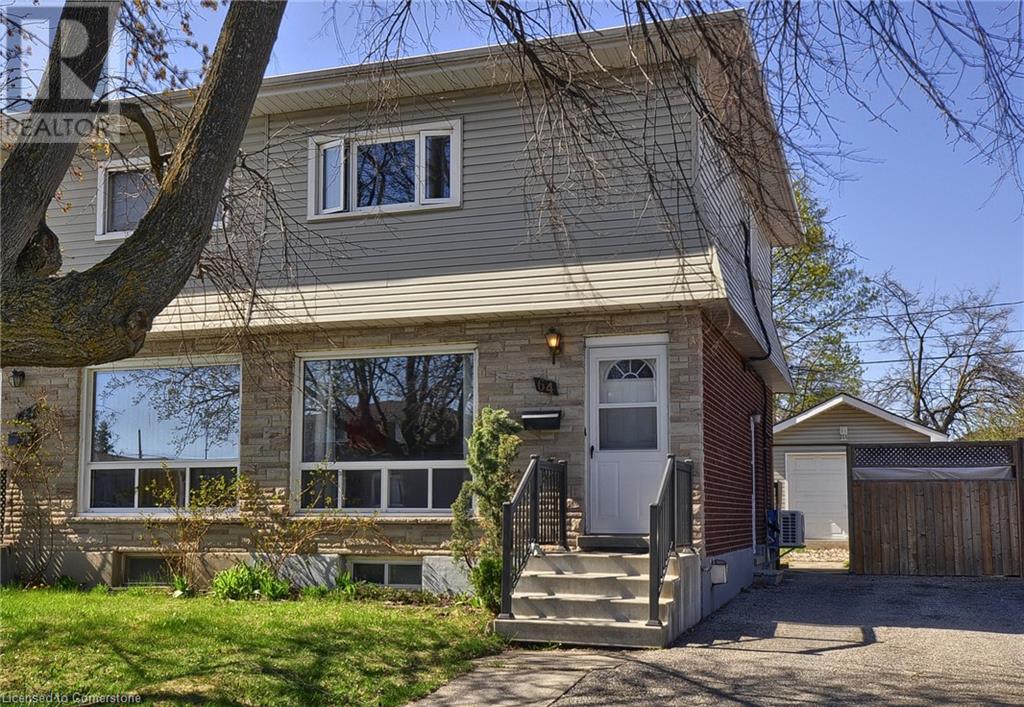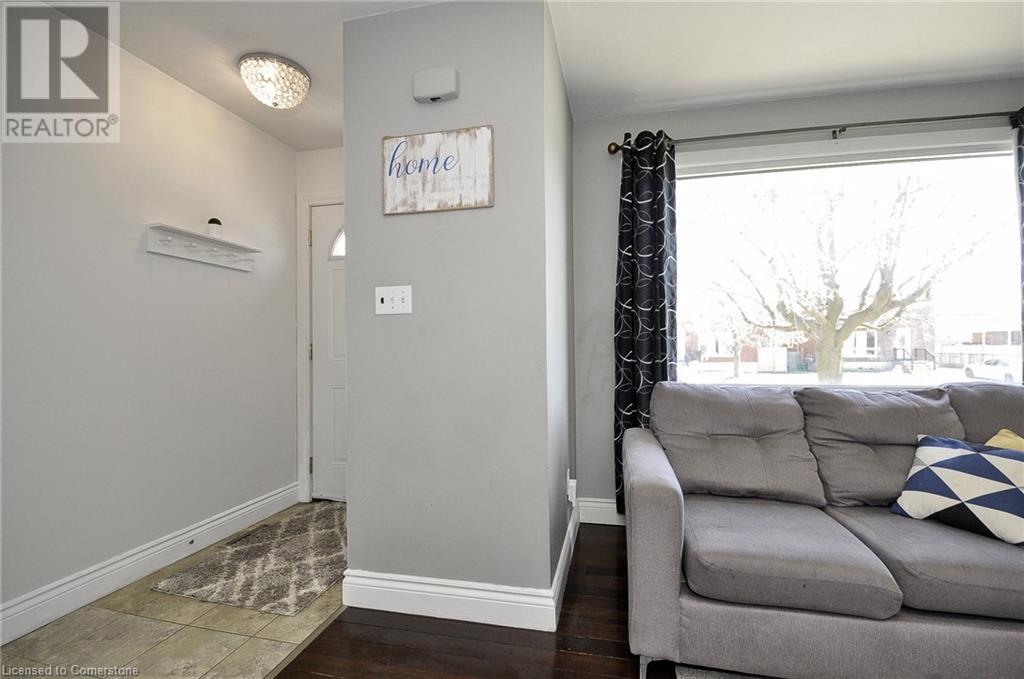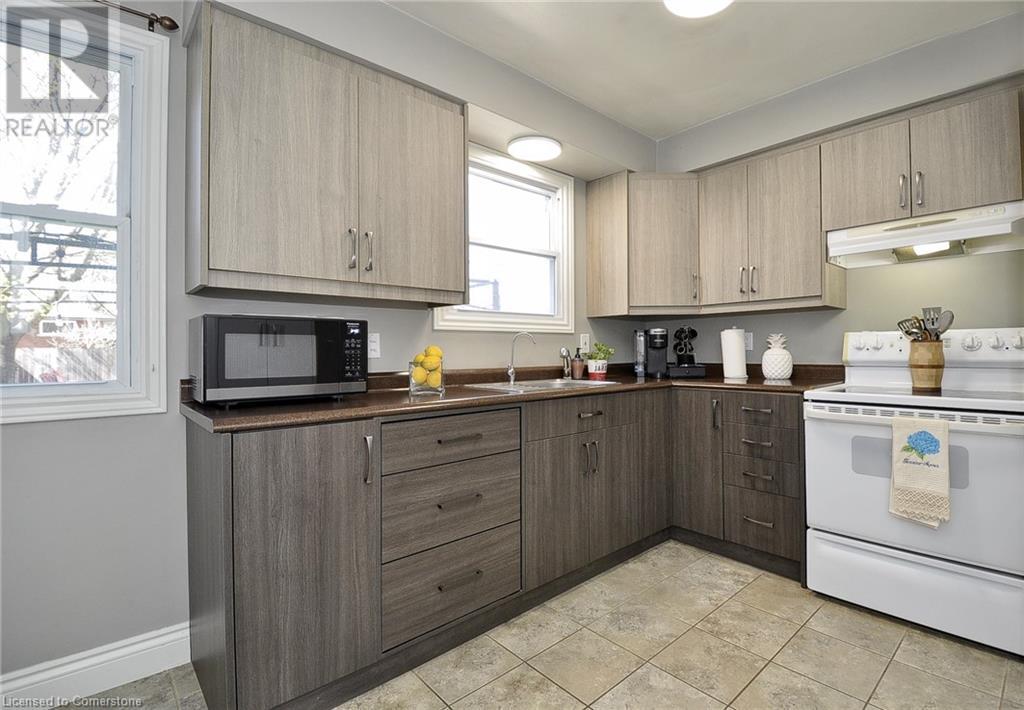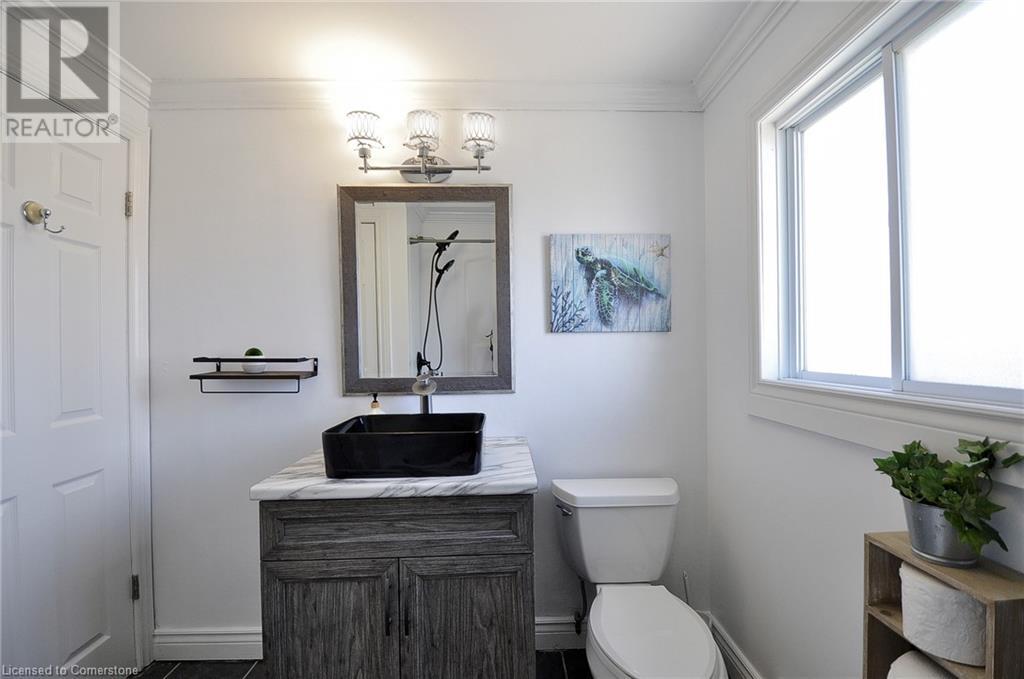64 Linnwood Avenue Cambridge, Ontario N1R 1V3
$549,900
Freehold, semi detached home with oversized 13x28' insulated shop/garage with hydro, centrally located in East Galt/Alison Park area. Easy access to Franklin and Dundas and amenities, parks, downtown Galt, hospital and schools close by. Separate side entrance makes it possible for in-law / mortgage helper downstairs, (basement area includes a bonus room currently used for storage). Lots of parking, double driveway. Fully fenced private back yard. Looking for a property with a shop? Look no further :) Open floorplan and cozy family room below. Good sized bedrooms and bath above. Spacious eat in kitchen. Opportunity for 2nd bathroom, (drain is there). HVAC system recently updated to include a Carrier 40MHH high wall ductless heating/cooling system, updated, efficient, supplemental baseboard heaters and supplemental gas fireplace. Updated top to bottom in 2011/2012 including permitted garage, built to code. Owned water softener and Reverse Osmosis water treatment system with new filters included. Appliances included, closing flexible, (id:61015)
Open House
This property has open houses!
2:00 pm
Ends at:4:00 pm
2:00 pm
Ends at:4:00 pm
Property Details
| MLS® Number | 40716399 |
| Property Type | Single Family |
| Amenities Near By | Hospital, Park, Place Of Worship, Playground, Public Transit, Schools, Shopping |
| Community Features | Quiet Area, School Bus |
| Features | Southern Exposure, Private Yard |
| Parking Space Total | 4 |
| Structure | Workshop |
Building
| Bathroom Total | 1 |
| Bedrooms Above Ground | 2 |
| Bedrooms Total | 2 |
| Appliances | Dryer, Freezer, Refrigerator, Stove, Water Softener, Washer |
| Architectural Style | 2 Level |
| Basement Development | Partially Finished |
| Basement Type | Full (partially Finished) |
| Constructed Date | 1984 |
| Construction Style Attachment | Semi-detached |
| Cooling Type | Ductless, Wall Unit |
| Exterior Finish | Brick Veneer, Stone, Vinyl Siding |
| Fireplace Present | Yes |
| Fireplace Total | 1 |
| Fixture | Ceiling Fans |
| Foundation Type | Poured Concrete |
| Heating Fuel | Electric |
| Heating Type | Baseboard Heaters, Heat Pump |
| Stories Total | 2 |
| Size Interior | 1,126 Ft2 |
| Type | House |
| Utility Water | Municipal Water |
Parking
| Detached Garage |
Land
| Acreage | No |
| Fence Type | Fence |
| Land Amenities | Hospital, Park, Place Of Worship, Playground, Public Transit, Schools, Shopping |
| Sewer | Municipal Sewage System |
| Size Depth | 125 Ft |
| Size Frontage | 30 Ft |
| Size Total Text | Under 1/2 Acre |
| Zoning Description | Rs1 |
Rooms
| Level | Type | Length | Width | Dimensions |
|---|---|---|---|---|
| Second Level | Bedroom | 12'4'' x 8'8'' | ||
| Second Level | Primary Bedroom | 13'5'' x 10'5'' | ||
| Second Level | 4pc Bathroom | 7'11'' x 6'0'' | ||
| Basement | Storage | 12'5'' x 6'11'' | ||
| Basement | Laundry Room | 12'0'' x 7'9'' | ||
| Basement | Family Room | 15'1'' x 11'9'' | ||
| Main Level | Eat In Kitchen | 15'1'' x 10'2'' | ||
| Main Level | Living Room | 15'1'' x 14'0'' |
Utilities
| Natural Gas | Available |
https://www.realtor.ca/real-estate/28222890/64-linnwood-avenue-cambridge
Contact Us
Contact us for more information



