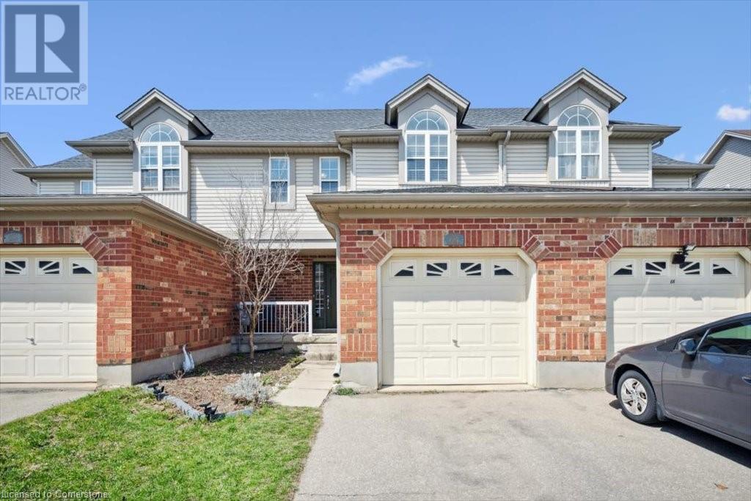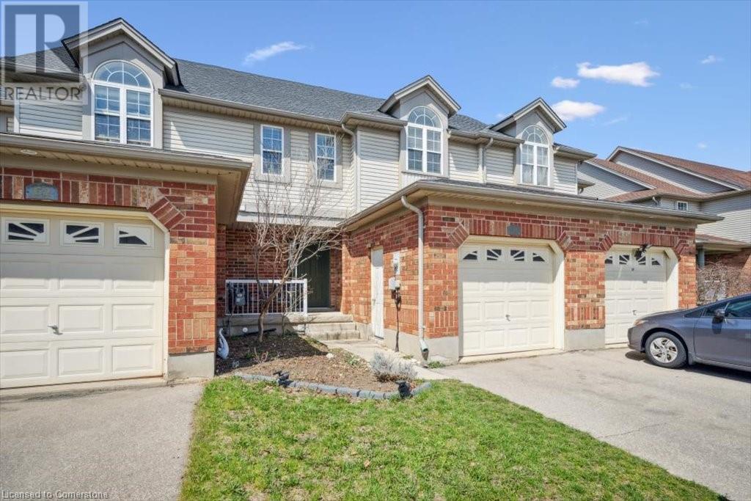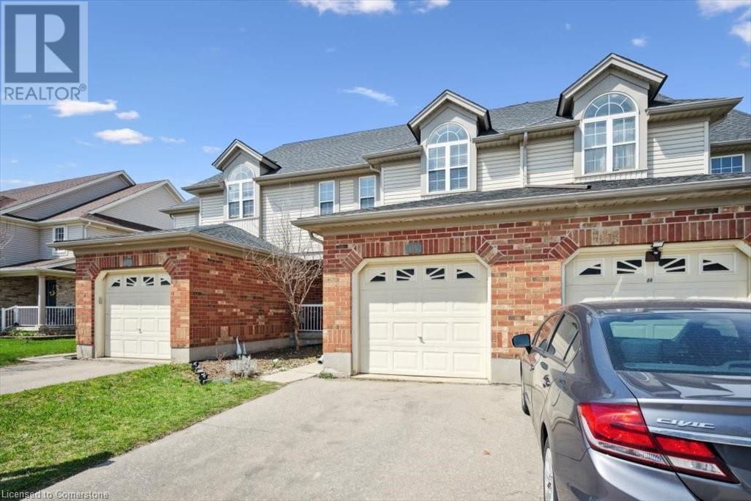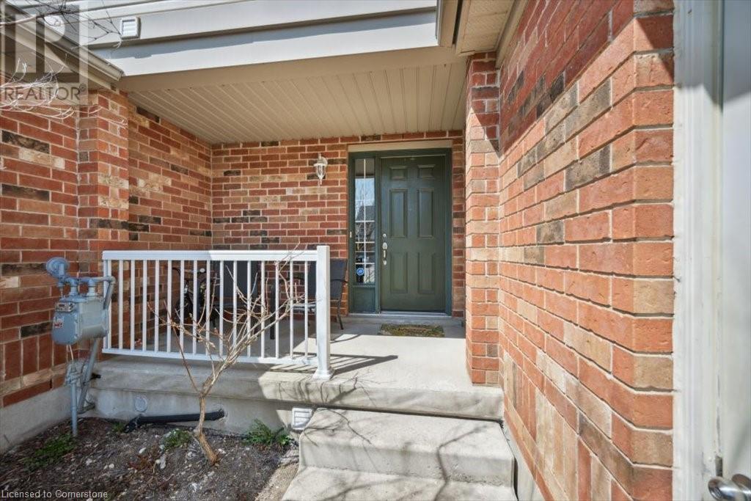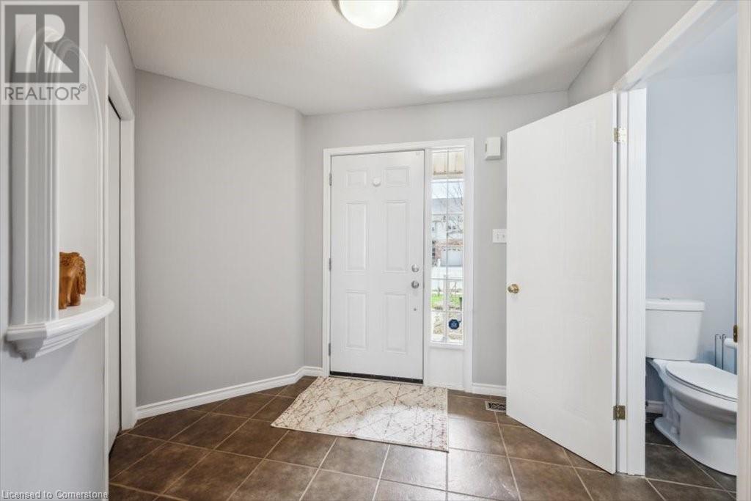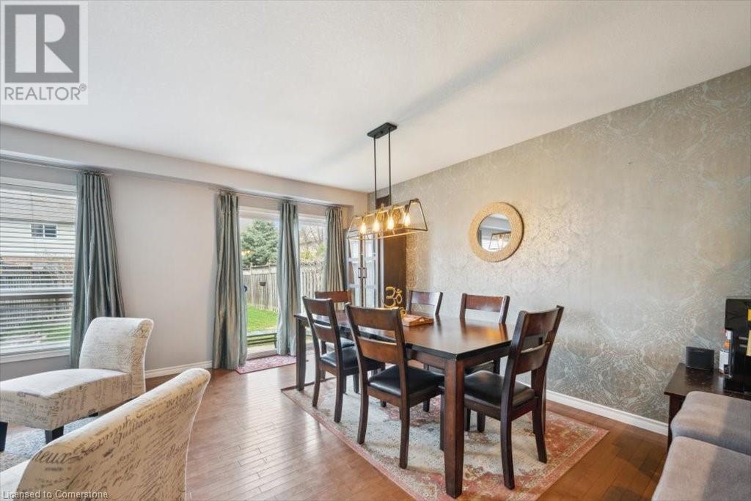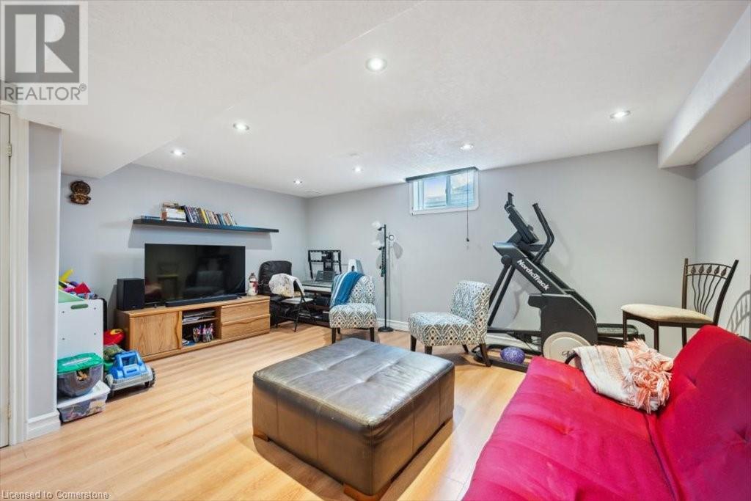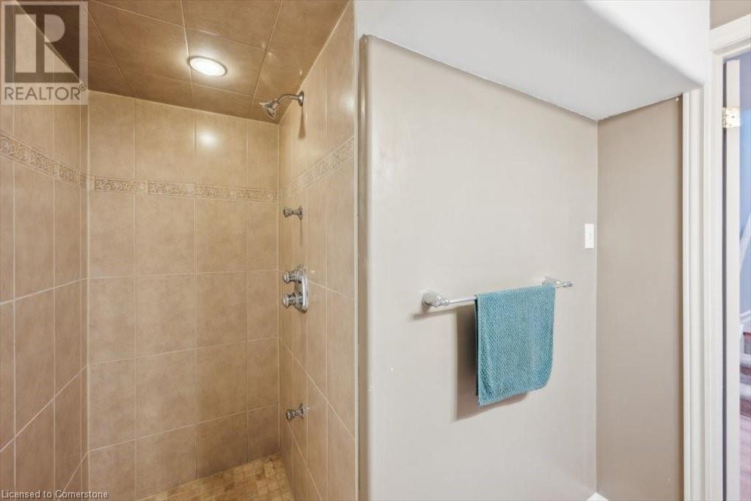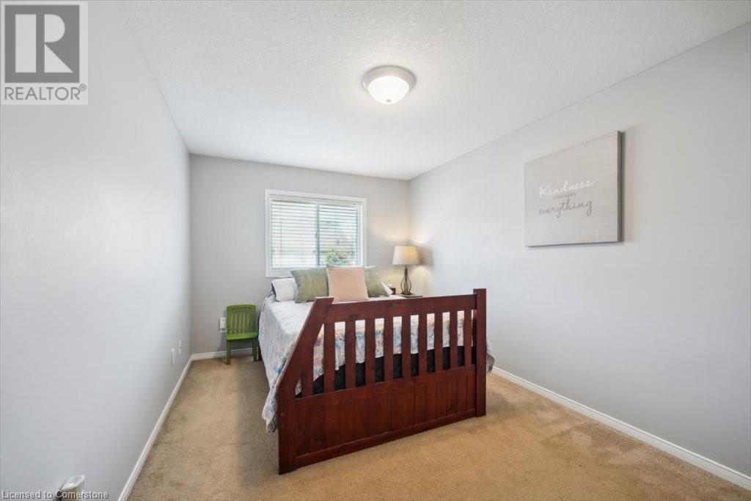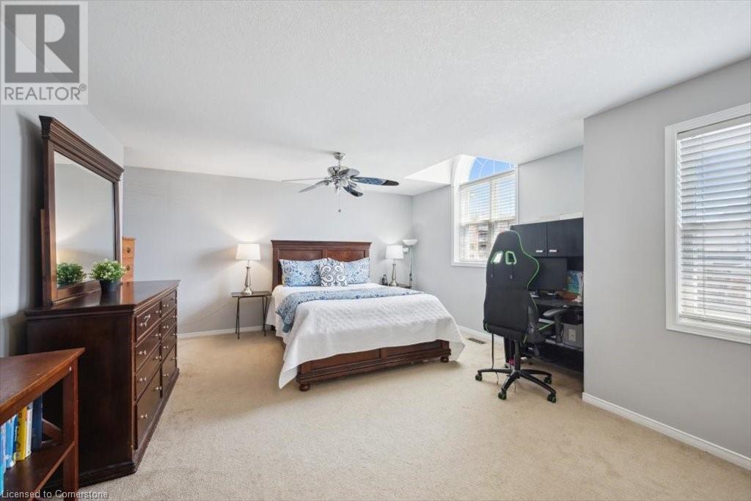64 Swartz Street Kitchener, Ontario N2E 4A6
$699,900
This well-maintained, move-in-ready home is located in the desirable Williamsburg neighborhood of Kitchener, offering unparalleled convenience. You'll find yourself just a short walk from schools, parks, restaurants, shopping, and more. Commuting is also a breeze with quick access to the expressway and Highway 401. Inside, the home boasts a spacious primary bedroom and maple hardwood floors throughout the main level. The stylish kitchen features upgraded maple cabinets, quartz countertops, ceramic flooring, a backsplash, and a convenient breakfast bar. The finished basement provides additional living space with a comfortable rec room, durable laminate flooring, and a modern 3-piece bathroom. Outside, enjoy the privacy and security of a fully fenced yard—perfect for kids, pets, or relaxing outdoors. This fantastic property offers a great location where everything you need is within easy walking distance. (id:61015)
Property Details
| MLS® Number | 40719967 |
| Property Type | Single Family |
| Neigbourhood | Laurentian West |
| Amenities Near By | Golf Nearby, Park, Place Of Worship, Playground, Public Transit, Schools, Shopping |
| Community Features | School Bus |
| Equipment Type | Water Heater |
| Features | Automatic Garage Door Opener |
| Parking Space Total | 2 |
| Rental Equipment Type | Water Heater |
Building
| Bathroom Total | 3 |
| Bedrooms Above Ground | 3 |
| Bedrooms Total | 3 |
| Appliances | Central Vacuum - Roughed In, Dishwasher, Refrigerator, Stove, Water Softener, Washer, Garage Door Opener |
| Architectural Style | 2 Level |
| Basement Development | Finished |
| Basement Type | Full (finished) |
| Construction Style Attachment | Attached |
| Cooling Type | Central Air Conditioning |
| Exterior Finish | Brick, Vinyl Siding |
| Foundation Type | Poured Concrete |
| Half Bath Total | 1 |
| Heating Fuel | Natural Gas |
| Heating Type | Forced Air |
| Stories Total | 2 |
| Size Interior | 2,079 Ft2 |
| Type | Row / Townhouse |
| Utility Water | Municipal Water |
Parking
| Attached Garage |
Land
| Access Type | Highway Access, Highway Nearby |
| Acreage | No |
| Land Amenities | Golf Nearby, Park, Place Of Worship, Playground, Public Transit, Schools, Shopping |
| Sewer | Municipal Sewage System |
| Size Depth | 111 Ft |
| Size Frontage | 22 Ft |
| Size Total | 0|under 1/2 Acre |
| Size Total Text | 0|under 1/2 Acre |
| Zoning Description | R4 |
Rooms
| Level | Type | Length | Width | Dimensions |
|---|---|---|---|---|
| Second Level | Bedroom | 12'7'' x 9'3'' | ||
| Second Level | 4pc Bathroom | 9'0'' x 7'10'' | ||
| Second Level | Primary Bedroom | 19'10'' x 15'2'' | ||
| Second Level | Bedroom | 16'3'' x 9'0'' | ||
| Basement | Utility Room | 14'7'' x 7'11'' | ||
| Basement | Recreation Room | 22'7'' x 17'7'' | ||
| Basement | 3pc Bathroom | 7'10'' x 6'10'' | ||
| Basement | Cold Room | 10'10'' x 4'8'' | ||
| Main Level | 2pc Bathroom | 7'0'' x 3'1'' | ||
| Main Level | Dining Room | 15'0'' x 7'11'' | ||
| Main Level | Foyer | 9'10'' x 8'0'' | ||
| Main Level | Kitchen | 11'3'' x 9'5'' | ||
| Main Level | Living Room | 11'9'' x 10'4'' |
Utilities
| Cable | Available |
| Natural Gas | Available |
| Telephone | Available |
https://www.realtor.ca/real-estate/28215273/64-swartz-street-kitchener
Contact Us
Contact us for more information

