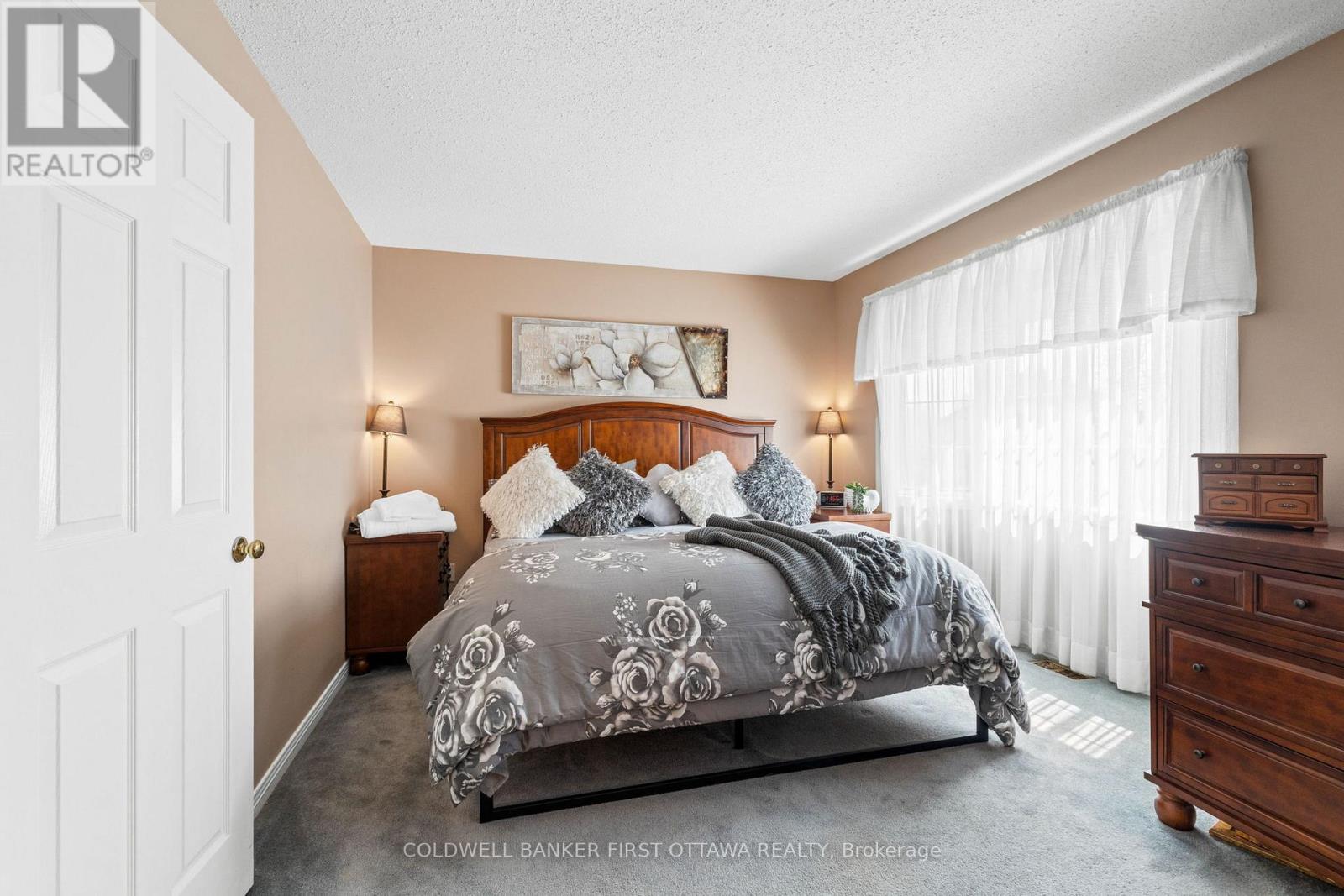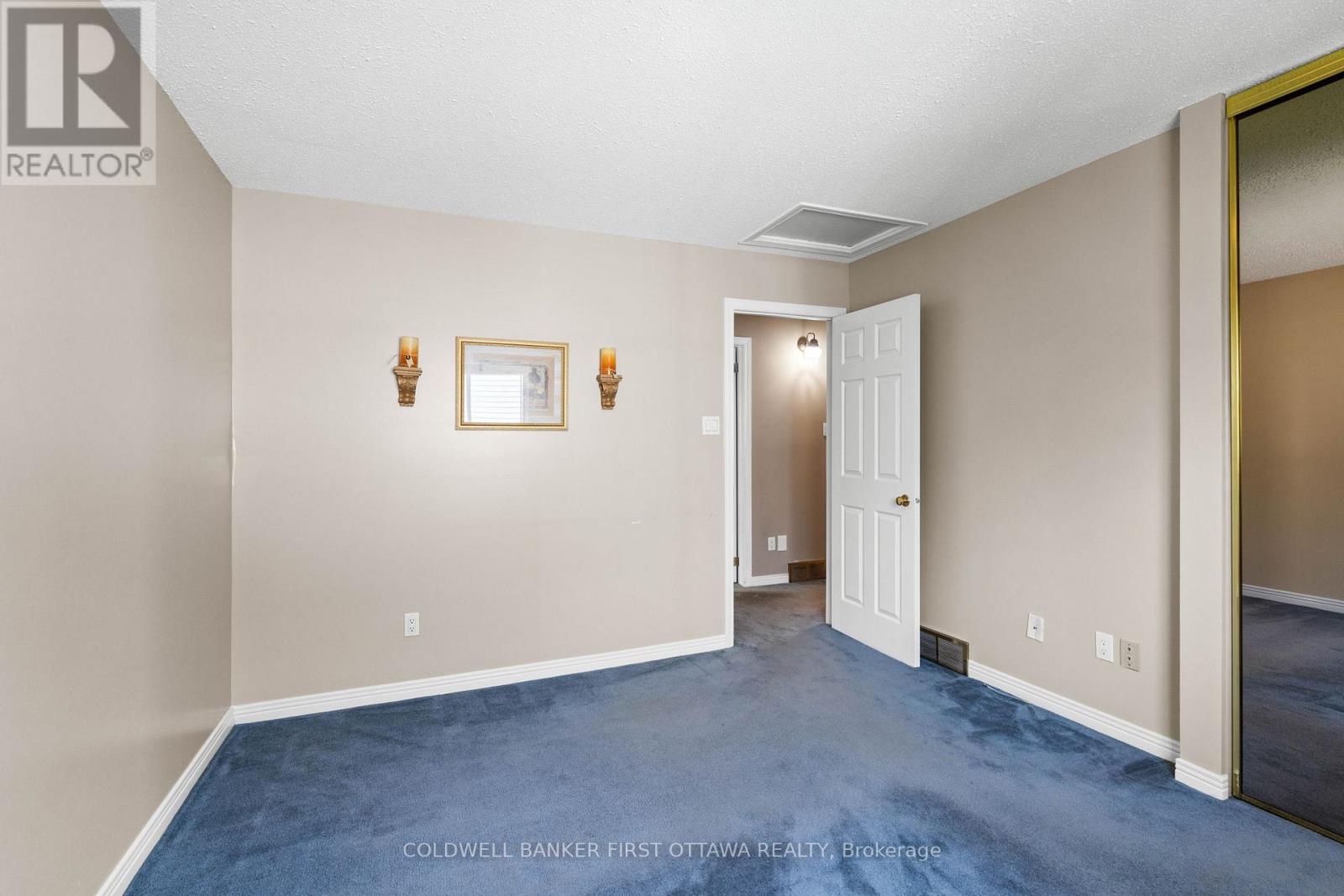64 Tartan Drive Ottawa, Ontario K2J 2V6
$779,800
Well-maintained by original owners, this spacious 3 bed 3 bath home is located in a top rated school catchment backing onto family-friendly Houlahan Park (No Rear Neighbours + one of the largest lots of 57 x 105). Thoughtfully designed & upgraded, this customized gem by Macdonald Homes was carefully built. Main lvl feat. hardwood flrs, crown moulding, foyer w/ tile, 2 pc w/ granite counter & soft-close vanity, formal dining rm w/ park views, & bright living rm w/ front-facing window. The Renovated kitchen stands out w/ SS appls incl. fridge (2023), KitchenAid stove & DW (2019), tile backsplash, soft-close cabinetry, under-valance lighting, pull-out pantry drawers & ceramic tile flrs. Convenient laundry area off kitchen offers LG washer/dryer (2020), overhead cabinets & access to the interlock patio. Great rm adds living space, feat. angled 10ft ceiling, brick gas FP w/ wood mantle, multiple windows & sliding door to the tiered cedar deck. Curved staircase leads to upper lvl which offers 3 beds incl. a lrge primary suite w/ WIC, bright 3pc ensuite w/ soaker tub & windows. Beds 2 & 3 offer ample closet space. 4pc Main bath incl. tile flr, vanity w/ mirror, medicine cabinet & tub/shower w/ tile surround. Finished LL (1980s) offers a rec rm, cold storage/cantina, massive utility rm w/ shelving, under-stair storage, opportunity to add bathrm & egress windows. Exterior incl. surfaced driveway (fits 6 vehicles), oversized 2-car garage (9.5ft ceilings) w/ additional garage door at back (3 in total) to the interlock side and back patio. Fenced byard feat. tiered cedar 23x14 deck, gazebo, storage shed & direct access to park & walking trails, through gate. Add'l Upgrades incl. paint (2022), shed (2004), furnace parts (2014), central A/C (2006), roof (2007), wood windows capped in aluminum. 200 AMP service. Easy access to OCTranspo Rt 70 on Tartan, Strandherd Dr. for commute around the city & top amenities like Barrhaven Town Centre, Costco & Trinity Commons nearby. (id:61015)
Property Details
| MLS® Number | X12150600 |
| Property Type | Single Family |
| Neigbourhood | Barrhaven West |
| Community Name | 7704 - Barrhaven - Heritage Park |
| Amenities Near By | Park, Public Transit |
| Community Features | Community Centre, School Bus |
| Equipment Type | Water Heater - Gas |
| Features | Lighting, Gazebo |
| Parking Space Total | 8 |
| Rental Equipment Type | Water Heater - Gas |
| Structure | Deck, Patio(s), Porch, Shed |
Building
| Bathroom Total | 3 |
| Bedrooms Above Ground | 3 |
| Bedrooms Total | 3 |
| Amenities | Fireplace(s) |
| Appliances | Garage Door Opener Remote(s), Central Vacuum, Blinds, Dishwasher, Dryer, Hood Fan, Microwave, Stove, Washer, Refrigerator |
| Basement Development | Finished |
| Basement Type | Full (finished) |
| Construction Style Attachment | Detached |
| Cooling Type | Central Air Conditioning |
| Exterior Finish | Brick |
| Fireplace Present | Yes |
| Fireplace Total | 1 |
| Foundation Type | Poured Concrete |
| Half Bath Total | 1 |
| Heating Fuel | Natural Gas |
| Heating Type | Forced Air |
| Stories Total | 2 |
| Size Interior | 1,500 - 2,000 Ft2 |
| Type | House |
| Utility Water | Municipal Water |
Parking
| Attached Garage | |
| Garage |
Land
| Acreage | No |
| Fence Type | Fully Fenced, Fenced Yard |
| Land Amenities | Park, Public Transit |
| Landscape Features | Landscaped |
| Sewer | Sanitary Sewer |
| Size Depth | 104 Ft ,6 In |
| Size Frontage | 56 Ft ,9 In |
| Size Irregular | 56.8 X 104.5 Ft |
| Size Total Text | 56.8 X 104.5 Ft |
| Zoning Description | R2m |
Rooms
| Level | Type | Length | Width | Dimensions |
|---|---|---|---|---|
| Second Level | Bathroom | 2.24 m | 2.71 m | 2.24 m x 2.71 m |
| Second Level | Bedroom | 3.67 m | 3.31 m | 3.67 m x 3.31 m |
| Second Level | Bedroom | 2.86 m | 3.36 m | 2.86 m x 3.36 m |
| Second Level | Bathroom | 2.87 m | 1.72 m | 2.87 m x 1.72 m |
| Second Level | Primary Bedroom | 3.23 m | 5.52 m | 3.23 m x 5.52 m |
| Second Level | Other | 2.16 m | 1.56 m | 2.16 m x 1.56 m |
| Basement | Recreational, Games Room | 5.18 m | 6.06 m | 5.18 m x 6.06 m |
| Basement | Cold Room | 1.59 m | 5.3 m | 1.59 m x 5.3 m |
| Basement | Utility Room | 4.56 m | 7.37 m | 4.56 m x 7.37 m |
| Basement | Workshop | 4.82 m | 4.95 m | 4.82 m x 4.95 m |
| Main Level | Foyer | 1.74 m | 1.85 m | 1.74 m x 1.85 m |
| Main Level | Other | 7.03 m | 4.37 m | 7.03 m x 4.37 m |
| Main Level | Living Room | 5.74 m | 3.3 m | 5.74 m x 3.3 m |
| Main Level | Dining Room | 4.37 m | 3.32 m | 4.37 m x 3.32 m |
| Main Level | Kitchen | 3.47 m | 4.65 m | 3.47 m x 4.65 m |
| Main Level | Great Room | 5.2 m | 4.14 m | 5.2 m x 4.14 m |
| Main Level | Laundry Room | 1.58 m | 2.12 m | 1.58 m x 2.12 m |
| Main Level | Other | 6.1 m | 5.91 m | 6.1 m x 5.91 m |
Utilities
| Cable | Available |
| Sewer | Installed |
https://www.realtor.ca/real-estate/28317253/64-tartan-drive-ottawa-7704-barrhaven-heritage-park
Contact Us
Contact us for more information











































