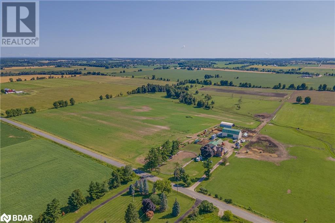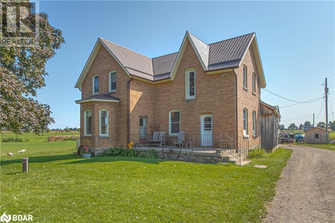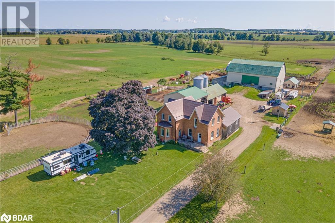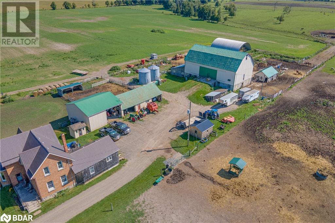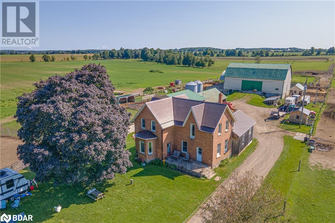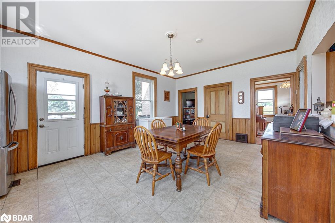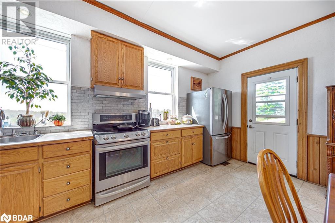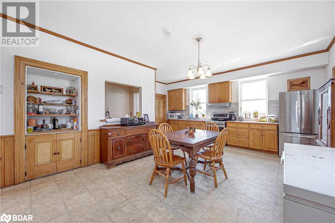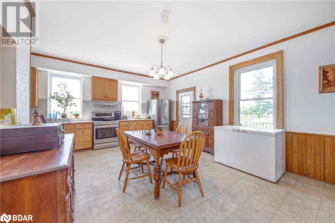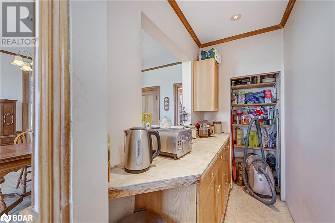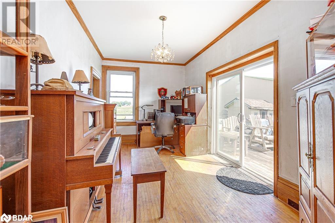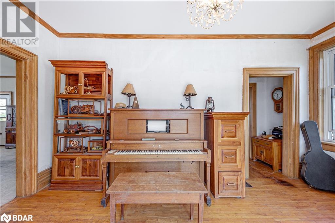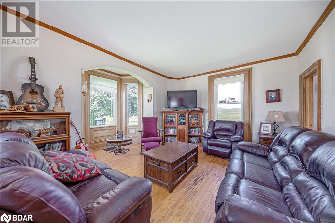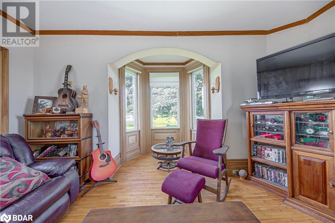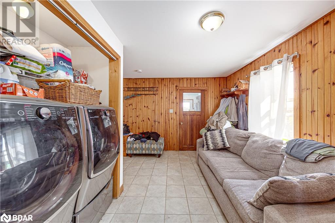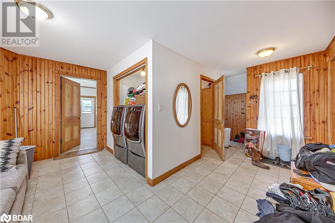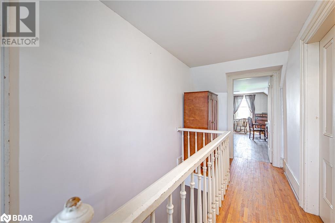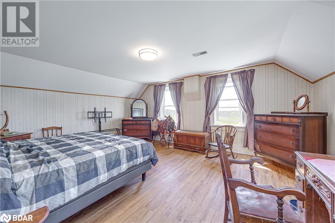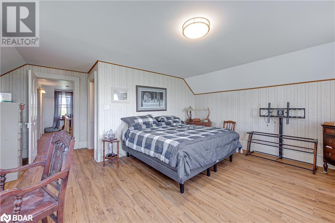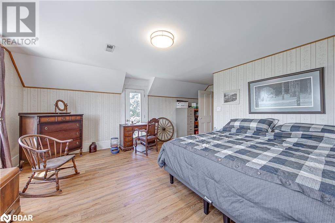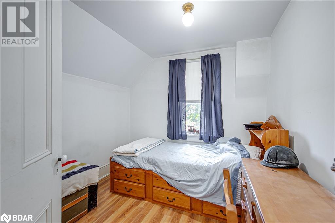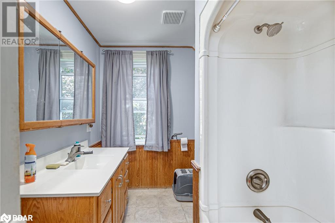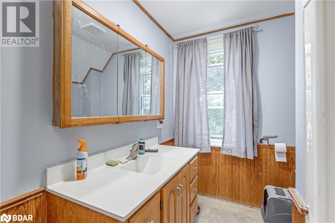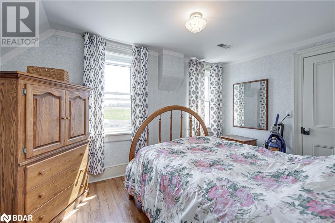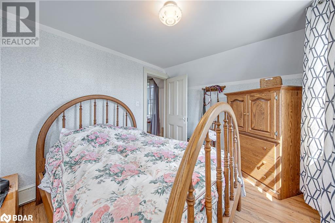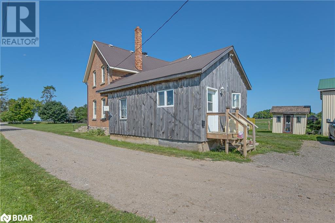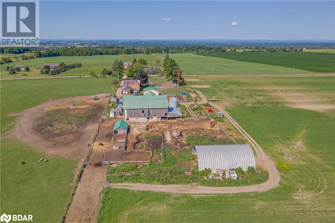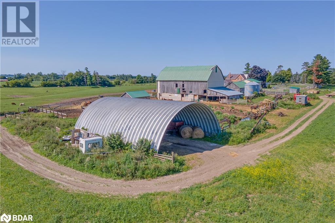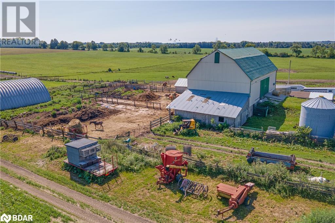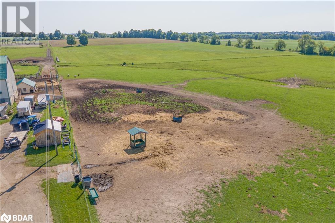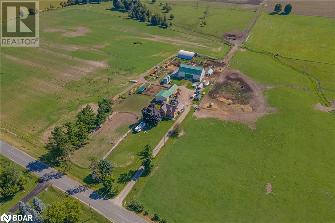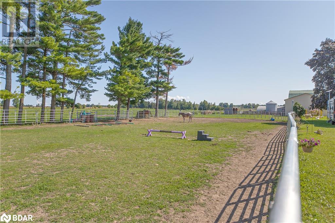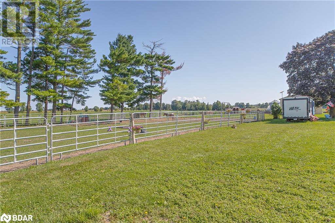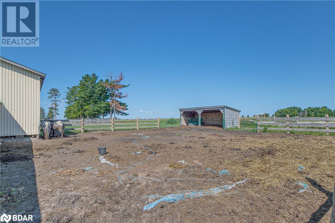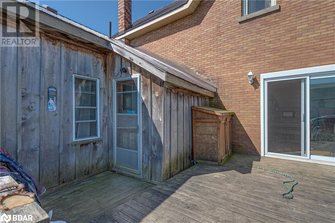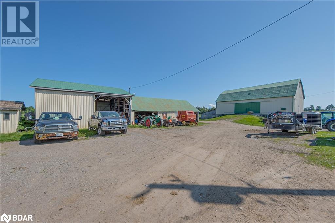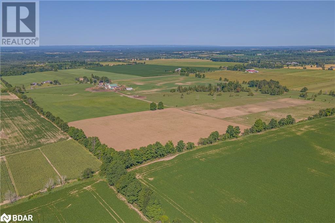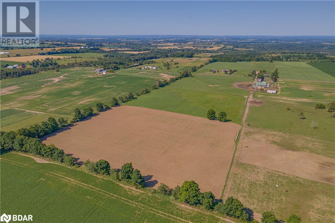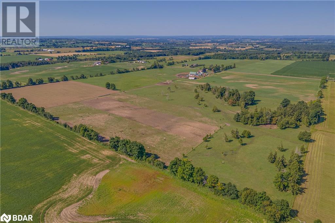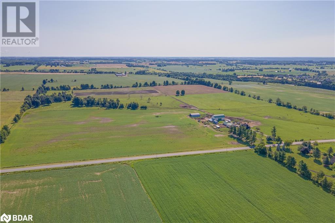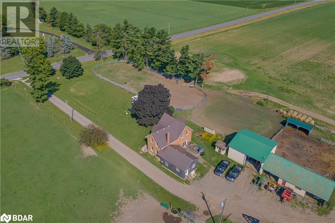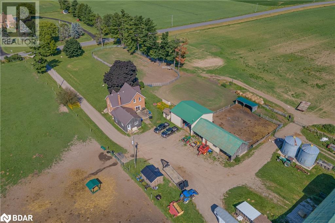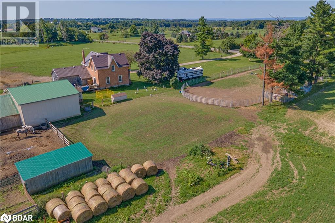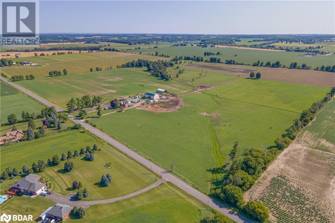6409 10th Line Essa, Ontario L0L 2N0
$3,250,000
100 acre Farm for sale / 80 acres of workable land. Cash crop and livestock opportunities. Nicely maintained 4 bedroom, 2 bathroom farmhouse. Huge kitcken, family room with walk out to a 16 x 16 deck. Nice sized Primary bedroom has a walk in closet area. 2 more bedrooms on the upper floor, one bedroom on the main floor. Two, 4 piece bathrooms, one located on the main floor, and one on the upper floor. The home has a steel roof. 72 x 40 hip roof bank barn, complete with stalls, tack room, steel roof and concrete floors. 48 x 24 drive shed plus, a 32 x 32 addition with steel roof. 60 x 48 Quonset hut. 200 amp hydro to the barn and shed. Views for miles. (id:61015)
Property Details
| MLS® Number | 40702268 |
| Property Type | Agriculture |
| Amenities Near By | Golf Nearby, Shopping |
| Community Features | School Bus |
| Farm Type | Cash Crop |
| Features | Conservation/green Belt |
| Parking Space Total | 20 |
| Structure | Barn |
Building
| Bathroom Total | 2 |
| Bedrooms Above Ground | 4 |
| Bedrooms Total | 4 |
| Appliances | Dryer, Refrigerator, Stove, Washer, Window Coverings |
| Basement Development | Unfinished |
| Basement Type | Crawl Space (unfinished) |
| Constructed Date | 1915 |
| Cooling Type | None |
| Exterior Finish | Brick |
| Heating Fuel | Oil |
| Heating Type | Forced Air |
| Stories Total | 2 |
| Size Interior | 1,869 Ft2 |
| Utility Water | Drilled Well |
Land
| Acreage | Yes |
| Land Amenities | Golf Nearby, Shopping |
| Sewer | Septic System |
| Size Depth | 2200 Ft |
| Size Frontage | 1962 Ft |
| Size Total Text | 50 - 100 Acres |
| Zoning Description | A-2 |
Rooms
| Level | Type | Length | Width | Dimensions |
|---|---|---|---|---|
| Second Level | 4pc Bathroom | Measurements not available | ||
| Second Level | Bedroom | 12'9'' x 9'2'' | ||
| Second Level | Bedroom | 9'4'' x 8'7'' | ||
| Second Level | Primary Bedroom | 17'7'' x 14'6'' | ||
| Main Level | 4pc Bathroom | Measurements not available | ||
| Main Level | Mud Room | 17'4'' x 6'7'' | ||
| Main Level | Utility Room | 8'9'' x 8'6'' | ||
| Main Level | Bedroom | 12'3'' x 9'3'' | ||
| Main Level | Eat In Kitchen | 19'2'' x 15'1'' | ||
| Main Level | Family Room | 16'10'' x 9'3'' | ||
| Main Level | Living Room | 15'9'' x 12'7'' |
https://www.realtor.ca/real-estate/27964822/6409-10th-line-essa
Contact Us
Contact us for more information

