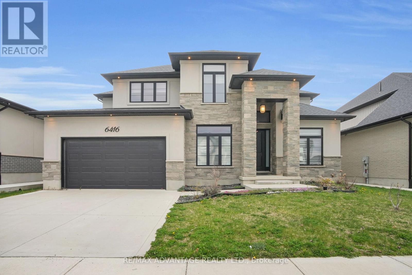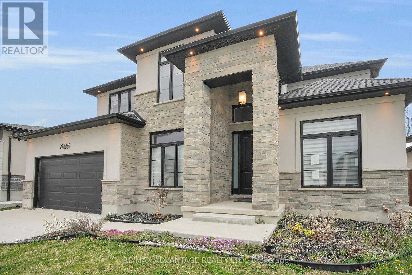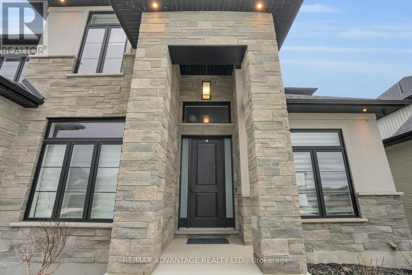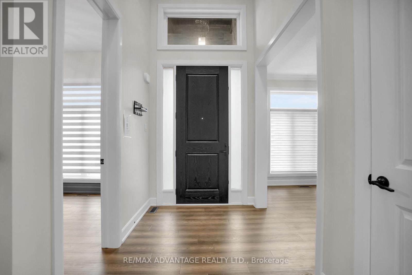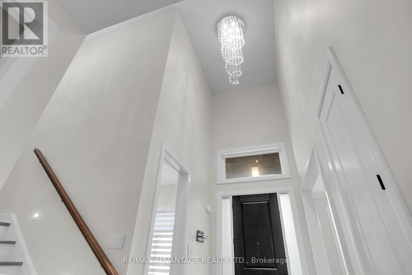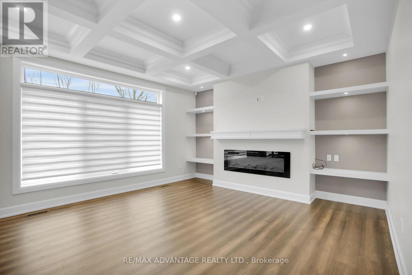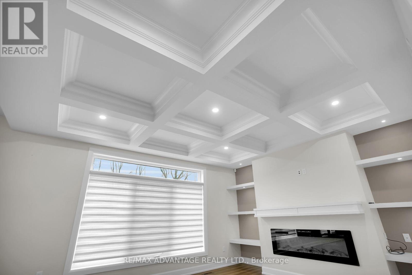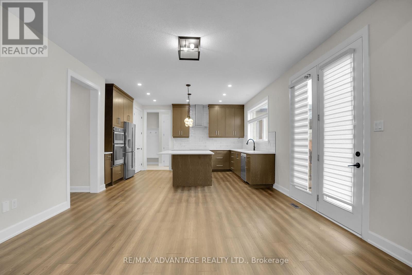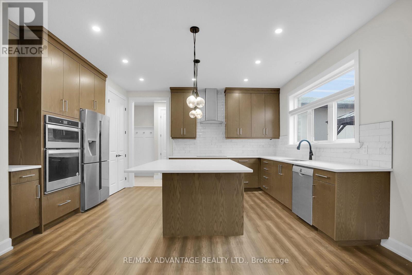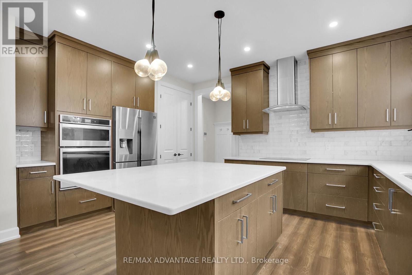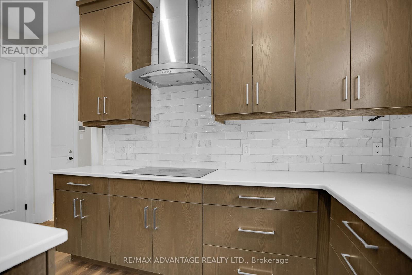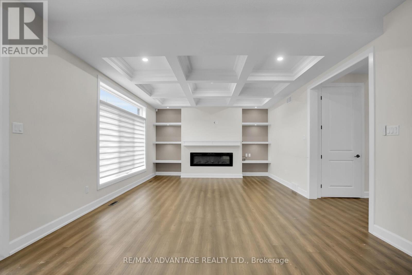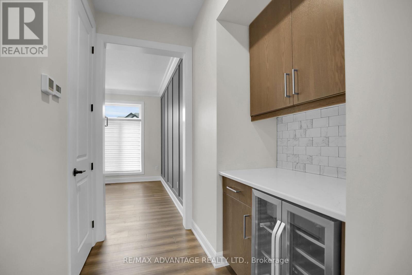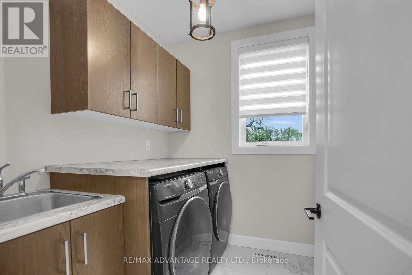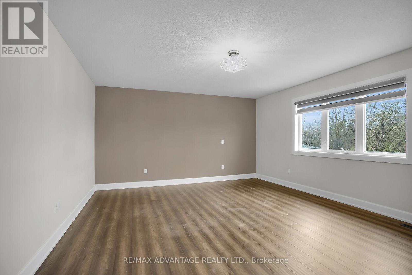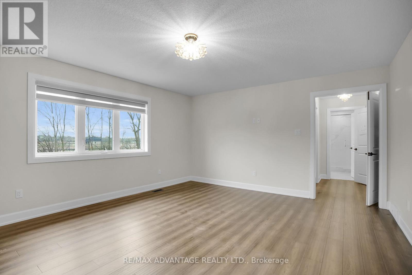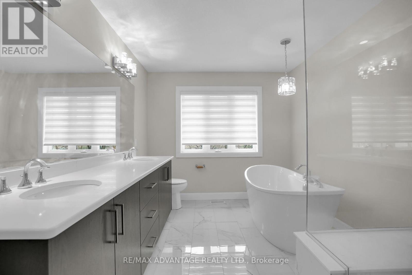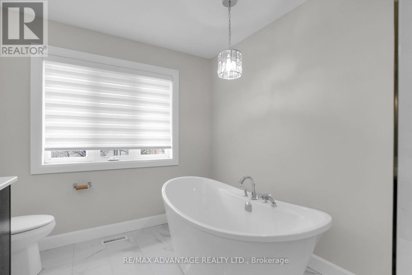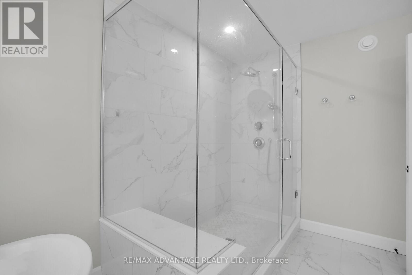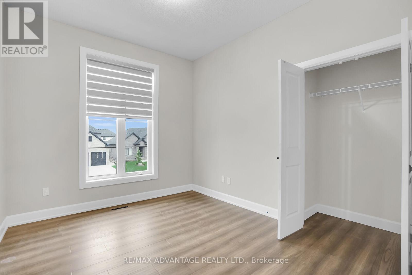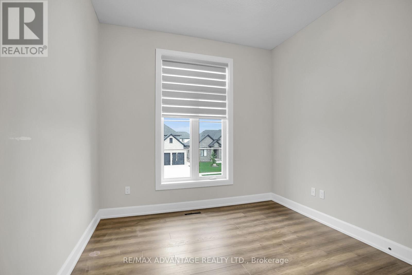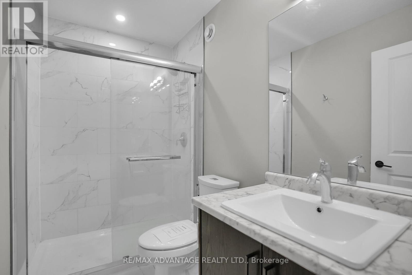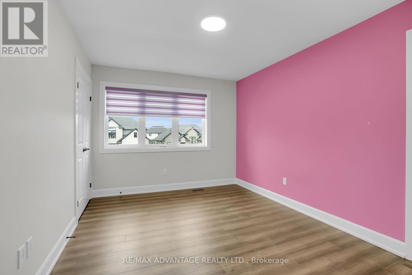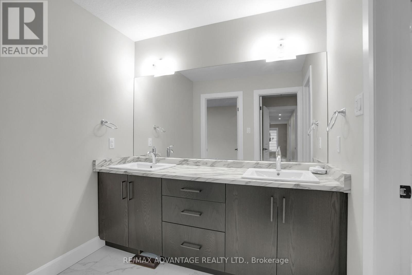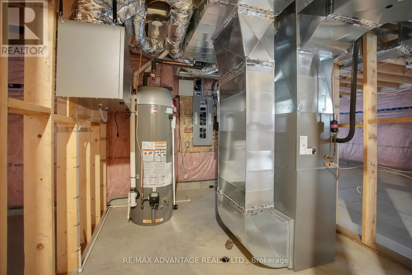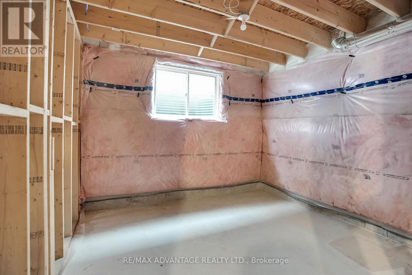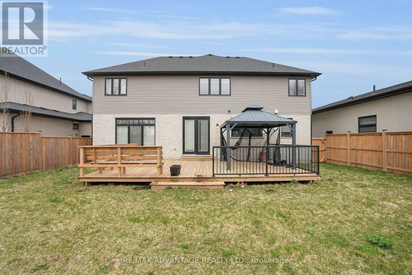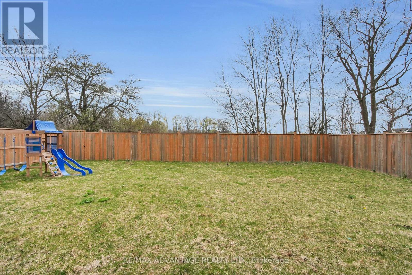6416 Old Garrison Boulevard London South, Ontario N6P 0G2
$1,200,000
Be prepared to fall in love! Welcome to Talbot Village. Walk in to your spacious foyer and be greeted by your elegant dining room to the left or an office space to the right. Straight ahead you walk into your elegant living room with tray ceiling, modern fireplace and patio doors that lead out to the deck. The living room opens up into the gourmet kitchen which features beautiful cabinetry, countertops, island, pantry and built-in appliances. Finishing off the main floor is a mudroom with laundry and a powder room. Move om upstairs and find a Primary Bedroom suite that features a walk-in closet and a 5 piece ensuite with glass walk-in shower, soaker tub, and his and her sinks. The second bedroom has its own 3 piece ensuite. The third and fourth bedrooms share a Jack and Jill bathroom. The basement is framed up and ready for your design. Located in walking distance from the new South West Public School. Minutes to shopping, restaurants, and the 401 and 402. SEE ADDITIONAL REMARKS TO DATA FORM (id:61015)
Property Details
| MLS® Number | X12111019 |
| Property Type | Single Family |
| Community Name | South P |
| Equipment Type | Water Heater |
| Parking Space Total | 4 |
| Rental Equipment Type | Water Heater |
Building
| Bathroom Total | 4 |
| Bedrooms Above Ground | 4 |
| Bedrooms Total | 4 |
| Basement Development | Unfinished |
| Basement Type | Full (unfinished) |
| Construction Style Attachment | Detached |
| Exterior Finish | Brick, Stone |
| Foundation Type | Poured Concrete |
| Half Bath Total | 1 |
| Heating Fuel | Natural Gas |
| Heating Type | Forced Air |
| Stories Total | 2 |
| Size Interior | 2,500 - 3,000 Ft2 |
| Type | House |
| Utility Water | Municipal Water |
Parking
| Attached Garage | |
| Garage |
Land
| Acreage | No |
| Sewer | Sanitary Sewer |
| Size Depth | 118 Ft ,1 In |
| Size Frontage | 57 Ft ,3 In |
| Size Irregular | 57.3 X 118.1 Ft |
| Size Total Text | 57.3 X 118.1 Ft|under 1/2 Acre |
| Zoning Description | R2-4(2) Residential |
Rooms
| Level | Type | Length | Width | Dimensions |
|---|---|---|---|---|
| Second Level | Bathroom | 4.4 m | 2.7 m | 4.4 m x 2.7 m |
| Second Level | Bathroom | 1.5 m | 2.6 m | 1.5 m x 2.6 m |
| Second Level | Bathroom | 3.9 m | 2 m | 3.9 m x 2 m |
| Second Level | Primary Bedroom | 4.4 m | 4.1 m | 4.4 m x 4.1 m |
| Second Level | Bedroom 2 | 3.5 m | 3 m | 3.5 m x 3 m |
| Second Level | Bedroom 3 | 4.2 m | 3.1 m | 4.2 m x 3.1 m |
| Second Level | Bedroom 4 | 3 m | 3.6 m | 3 m x 3.6 m |
| Lower Level | Other | 4.1 m | 13.5 m | 4.1 m x 13.5 m |
| Lower Level | Other | 3.7 m | 2.9 m | 3.7 m x 2.9 m |
| Lower Level | Other | 2.2 m | 2.2 m | 2.2 m x 2.2 m |
| Lower Level | Other | 3.1 m | 3 m | 3.1 m x 3 m |
| Main Level | Office | 3.2 m | 2.9 m | 3.2 m x 2.9 m |
| Main Level | Dining Room | 4.1 m | 8.3 m | 4.1 m x 8.3 m |
| Main Level | Living Room | 3.7 m | 3.1 m | 3.7 m x 3.1 m |
| Main Level | Bathroom | 1.6 m | 1.7 m | 1.6 m x 1.7 m |
| Main Level | Kitchen | 4.8 m | 3.5 m | 4.8 m x 3.5 m |
| Main Level | Laundry Room | 2.3 m | 1.9 m | 2.3 m x 1.9 m |
Utilities
| Sewer | Installed |
https://www.realtor.ca/real-estate/28231164/6416-old-garrison-boulevard-london-south-south-p-south-p
Contact Us
Contact us for more information

