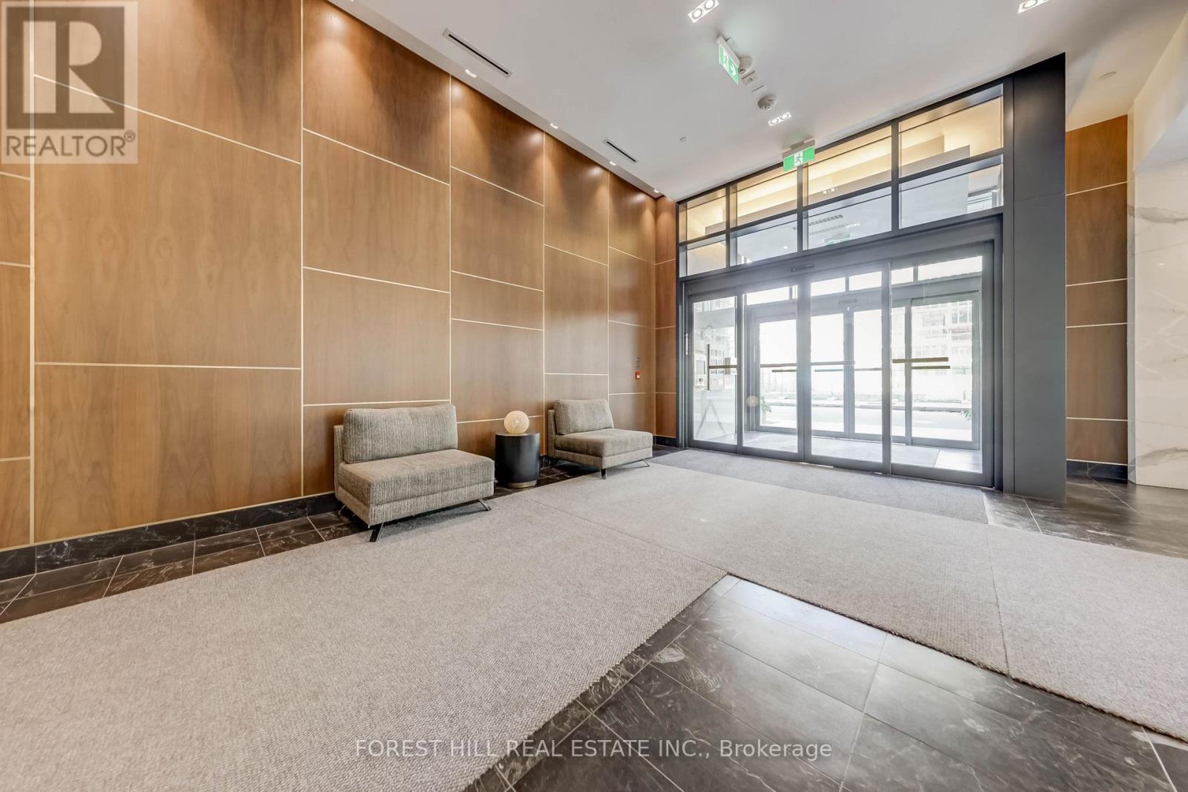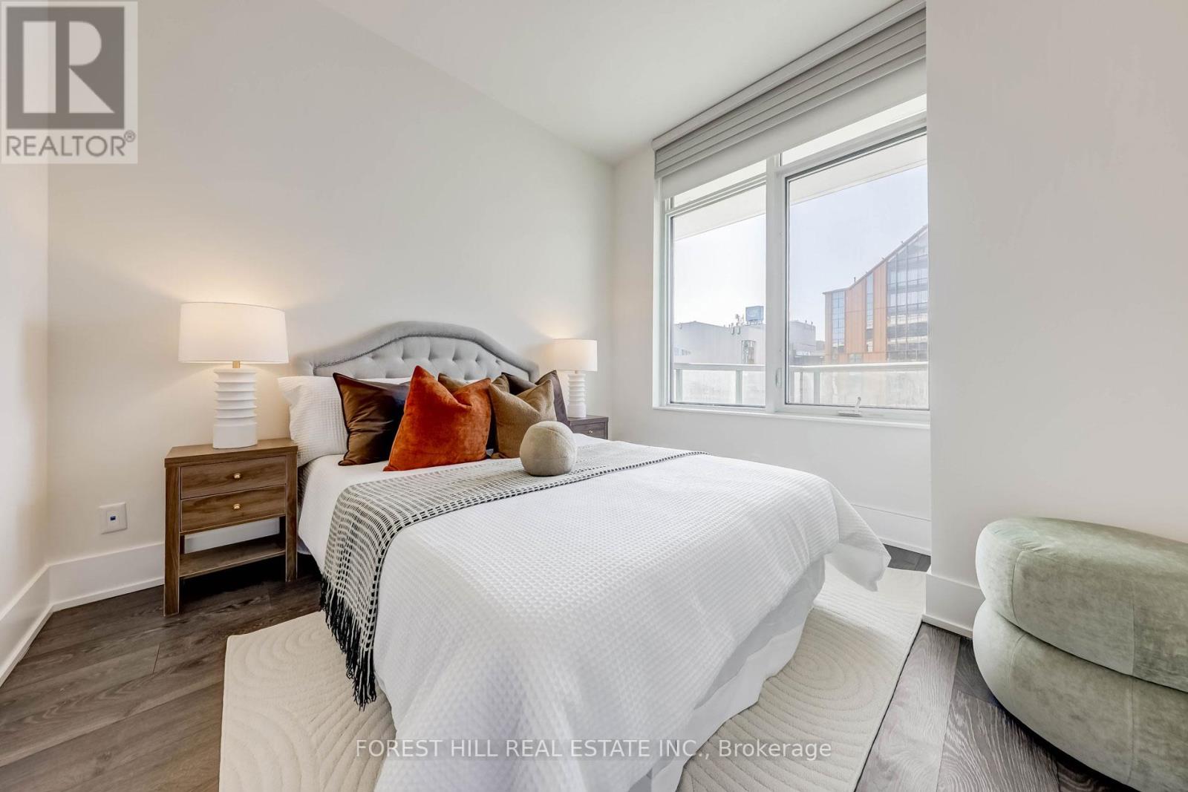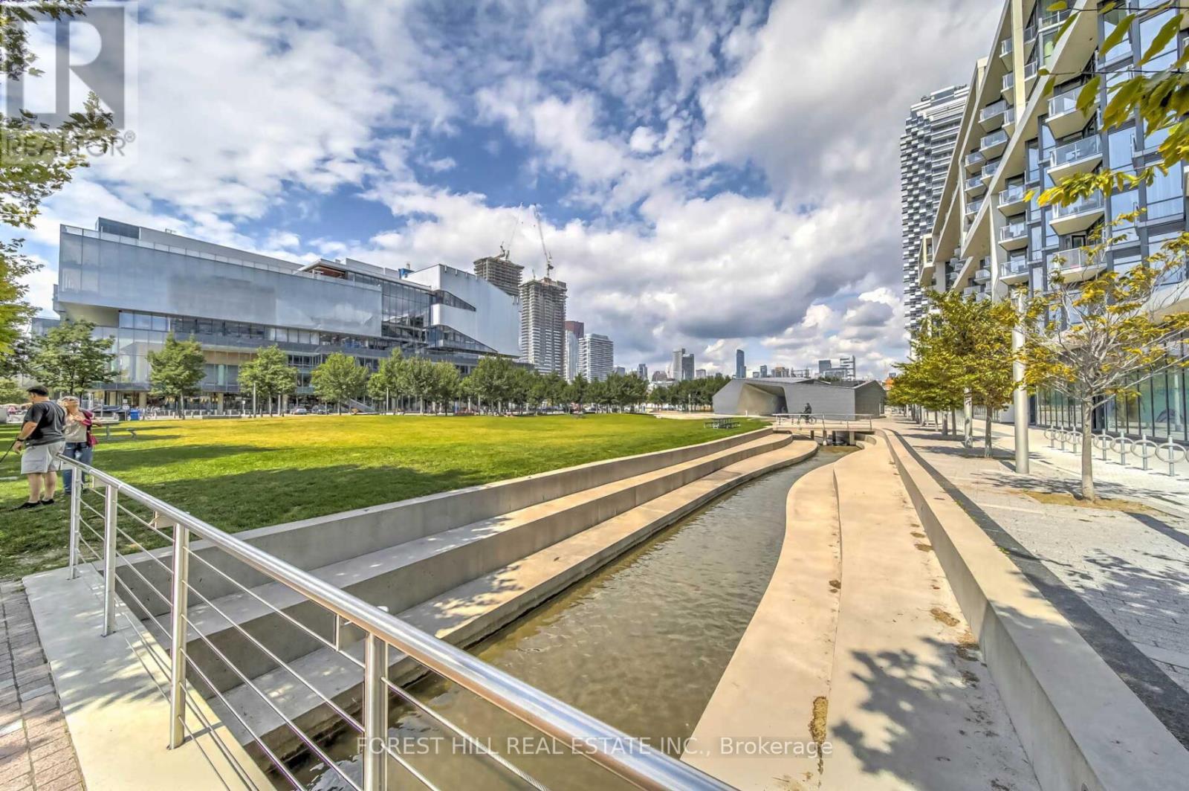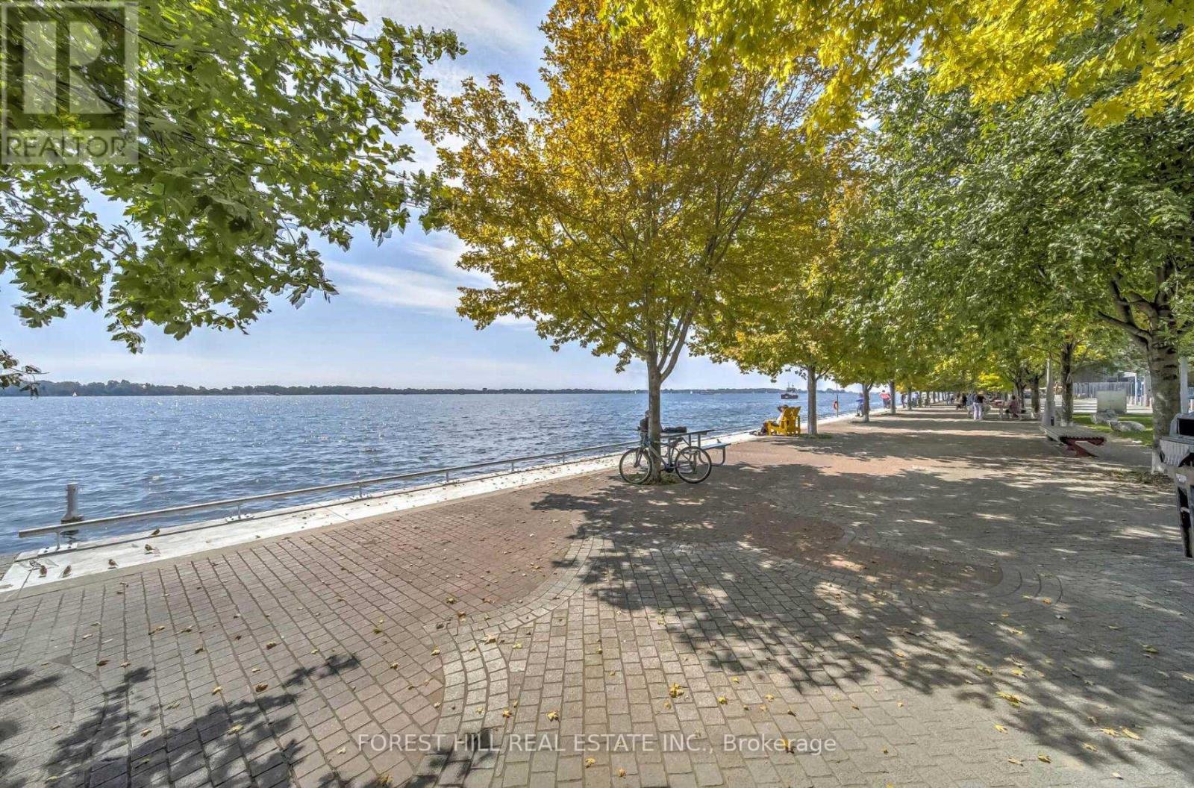642 - 15 Merchants' Wharf Toronto, Ontario M5A 0N8
$4,200 Monthly
Welcome to a rarely offered 3 bedroom, 2 bath corner unit in the infamous Uber-Modern & Picturesque Aqualina! This unit benefits from an exceptional natural light exposure in all areas, equipped with remote control double blinds on one of the only 2 floors with 10 foot high ceilings and an open concept Layout. While you are not in your spacious unit or relaxing with lake view from your balcony you can enjoy the incredible rooftop infinity pool/BBQ and patio with extraordinary panoramic lake and city views. The building is located in one of the best communities in town near all amenities, shopping, restaurants, public transit, harbour front, Boardwalk, Activities At Sugar Beach And Ferry Terminal. Its also only Steps Away From St. Laurence Market & The Distillery and just minutes drive to #404 with high walk score. (id:61015)
Property Details
| MLS® Number | C12098926 |
| Property Type | Single Family |
| Neigbourhood | Spadina—Fort York |
| Community Name | Waterfront Communities C8 |
| Amenities Near By | Beach, Park, Public Transit |
| Communication Type | High Speed Internet |
| Community Features | Pet Restrictions |
| Features | Balcony |
| Parking Space Total | 1 |
| View Type | View |
| Water Front Type | Waterfront |
Building
| Bathroom Total | 2 |
| Bedrooms Above Ground | 3 |
| Bedrooms Total | 3 |
| Age | 0 To 5 Years |
| Amenities | Security/concierge, Exercise Centre, Party Room |
| Appliances | Dishwasher, Dryer, Microwave, Stove, Washer, Window Coverings |
| Cooling Type | Central Air Conditioning |
| Exterior Finish | Concrete |
| Flooring Type | Wood |
| Size Interior | 1,000 - 1,199 Ft2 |
| Type | Apartment |
Parking
| Underground | |
| Garage |
Land
| Acreage | No |
| Land Amenities | Beach, Park, Public Transit |
| Surface Water | Lake/pond |
Rooms
| Level | Type | Length | Width | Dimensions |
|---|---|---|---|---|
| Main Level | Living Room | 9.04 m | 3.05 m | 9.04 m x 3.05 m |
| Main Level | Dining Room | 9.05 m | 3.05 m | 9.05 m x 3.05 m |
| Main Level | Kitchen | 3.5 m | 3.65 m | 3.5 m x 3.65 m |
| Main Level | Primary Bedroom | 3.43 m | 3.05 m | 3.43 m x 3.05 m |
| Main Level | Bedroom 2 | 3.84 m | 2.82 m | 3.84 m x 2.82 m |
| Main Level | Bedroom 3 | 3.51 m | 3.05 m | 3.51 m x 3.05 m |
Contact Us
Contact us for more information









































