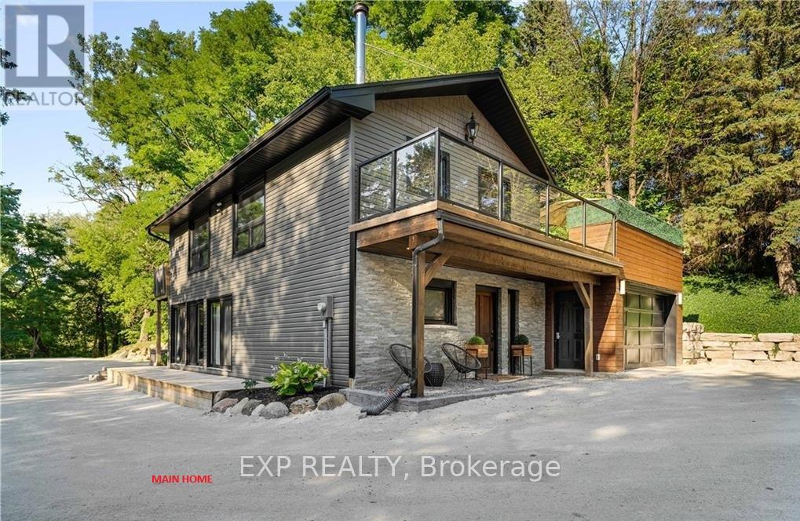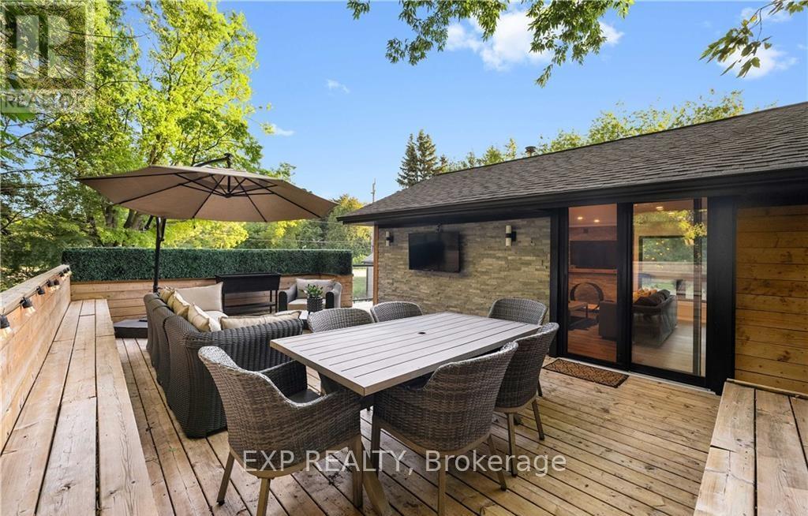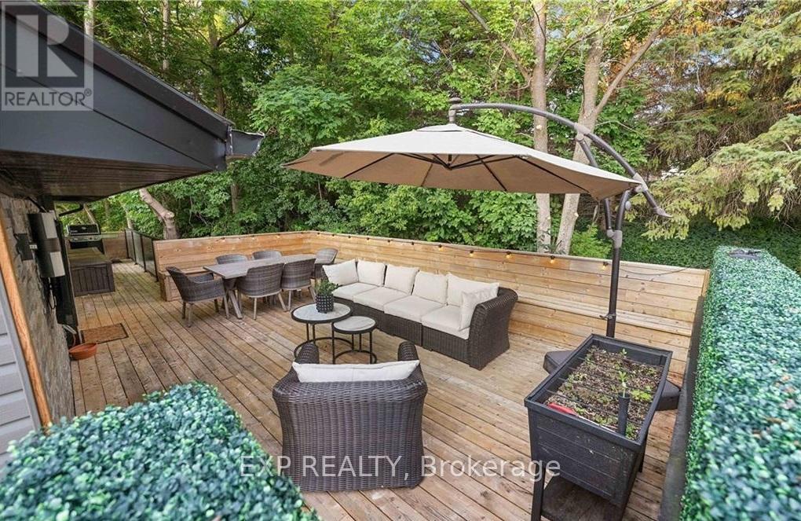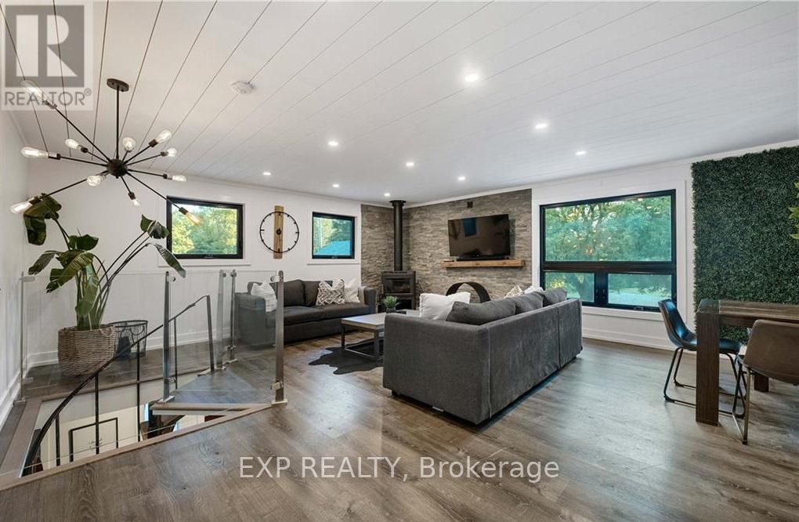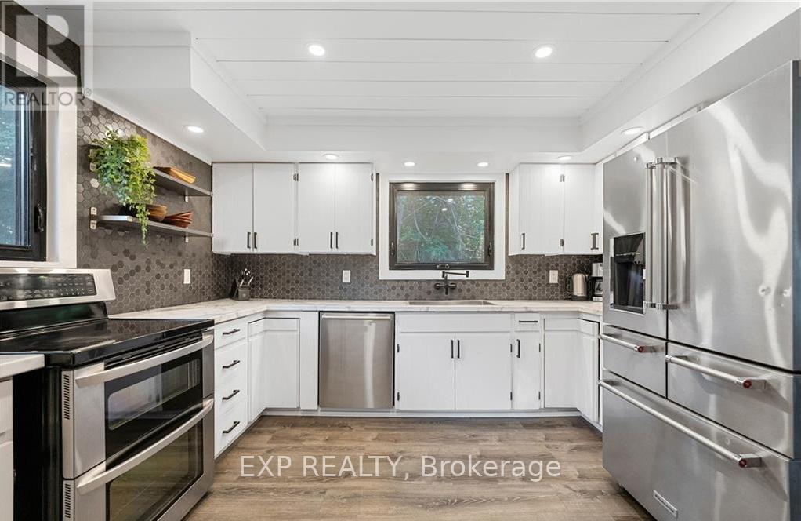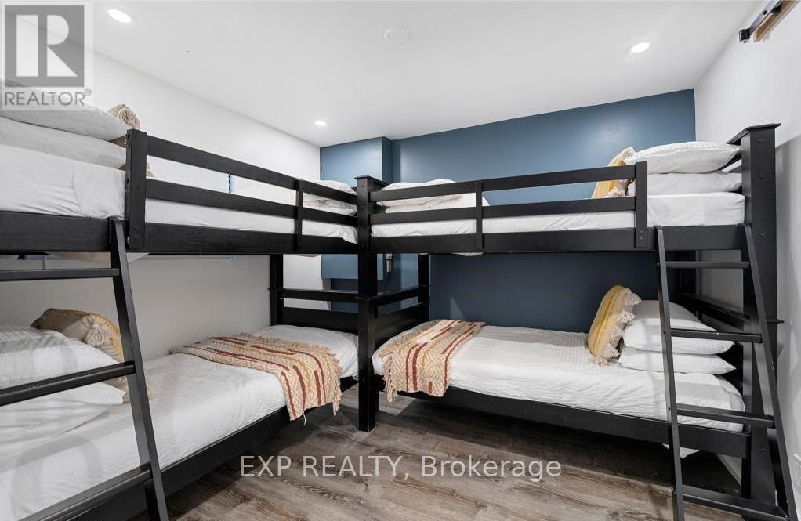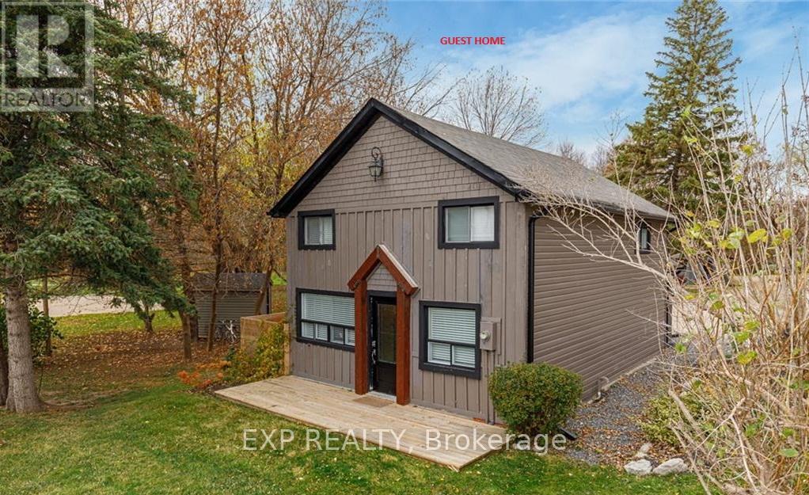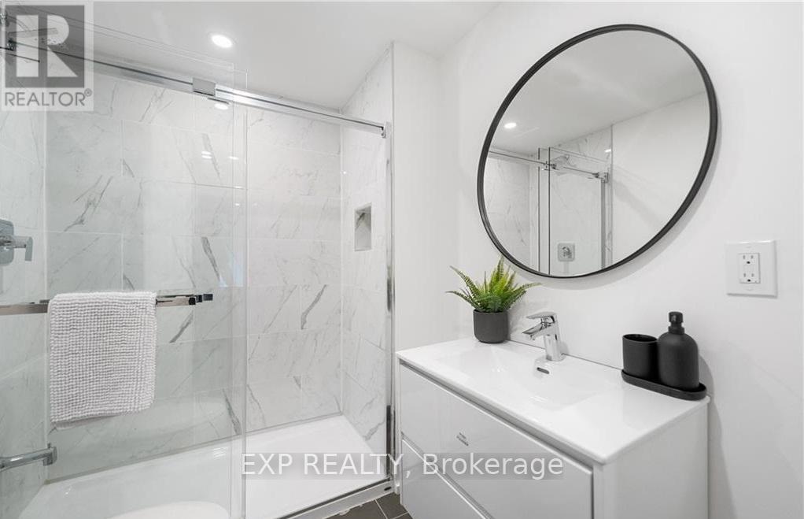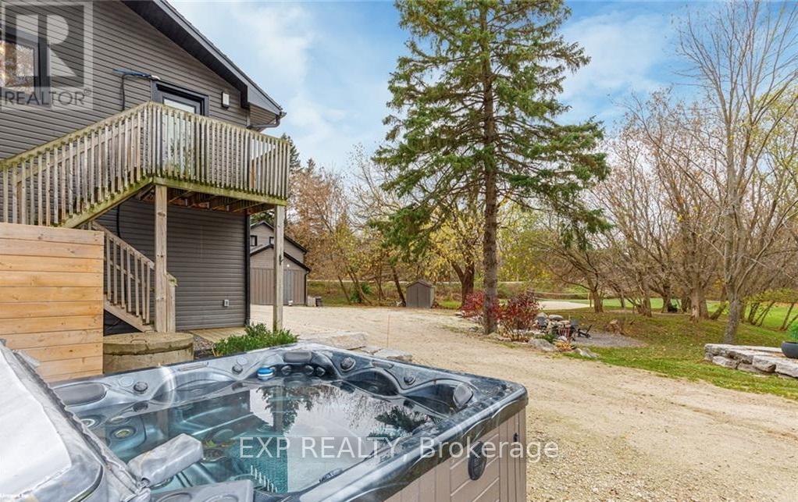645 Mountain Road Collingwood, Ontario L9Y 5G2
$1,588,888
Welcome to this extraordinary 3.49-acre property, blending luxury, nature, and versatility. Nestled in this stunning landscape are two beautifully renovated homes, each with 3 bedrooms and several bathrooms, integrating modern comfort with serene surroundings. This rare opportunity offers a slice of paradise minutes from Collingwood and Blue Mountain, providing a peaceful retreat and investment potential. The main residence features an inverted floor plan, placing the open-concept living, dining, and kitchen area on the second floor, leading to a spacious private patio ideal for entertaining or enjoying views. The lower level includes a primary suite with a soaking tub and walk-in shower, plus two additional bedrooms and another full bathroom. The second home offers a bright eat-in kitchen with a large island, a cozy family room, and a full bath on the main floor. Upstairs, you'll find three more bedrooms and another full bath, providing ample guest space. Adding charm is a one-bedroom "man cave" at the back of the property perfect as a guest suite or creative space. Outdoor living is enhanced with a summer kitchen, fire pit, volleyball court, and hot tub, offering plenty of opportunities for relaxation and fun. Silver Creek meanders through the property, providing a picturesque setting to witness the salmon run in the fall. This natural feature enhances the serene beauty of the land, perfect for those who appreciate the outdoors. Located just 4 minutes from Collingwood and Blue Mountain, this property offers a private oasis with easy access to urban amenities and recreation. Zoned to apply for an STA license, it also has potential for significant rental income as a vacation home. Whether you envision a family retreat, an income-generating investment, or both, this property is the foundation for lifelong memories. **EXTRAS** Radiant Floor Heating, Sand Volleyball Court, Outdoor Camp Fire Pit Area, Hot Tub (id:61015)
Property Details
| MLS® Number | S12005097 |
| Property Type | Single Family |
| Community Name | Collingwood |
| Amenities Near By | Park, Ski Area |
| Easement | Unknown, None |
| Features | Wooded Area, Irregular Lot Size, Flat Site, Guest Suite |
| Parking Space Total | 14 |
| Structure | Patio(s), Deck, Shed |
| View Type | Direct Water View, Unobstructed Water View |
| Water Front Type | Waterfront |
Building
| Bathroom Total | 8 |
| Bedrooms Above Ground | 6 |
| Bedrooms Total | 6 |
| Age | 31 To 50 Years |
| Appliances | Hot Tub, Water Heater, Water Purifier, Water Treatment, Dishwasher, Dryer, Microwave, Two Stoves, Two Washers, Two Refrigerators |
| Construction Style Attachment | Detached |
| Cooling Type | Window Air Conditioner |
| Exterior Finish | Wood |
| Fireplace Fuel | Pellet |
| Fireplace Present | Yes |
| Fireplace Total | 1 |
| Fireplace Type | Woodstove,stove |
| Foundation Type | Slab |
| Half Bath Total | 2 |
| Heating Fuel | Propane |
| Heating Type | Forced Air |
| Stories Total | 2 |
| Size Interior | 2,000 - 2,500 Ft2 |
| Type | House |
| Utility Water | Drilled Well |
Parking
| Attached Garage | |
| Garage |
Land
| Acreage | Yes |
| Land Amenities | Park, Ski Area |
| Sewer | Septic System |
| Size Irregular | 391 X 411 Acre ; 3.417 Acres |
| Size Total Text | 391 X 411 Acre ; 3.417 Acres|2 - 4.99 Acres |
| Surface Water | River/stream |
| Zoning Description | Ru+ep |
https://www.realtor.ca/real-estate/27991230/645-mountain-road-collingwood-collingwood
Contact Us
Contact us for more information

