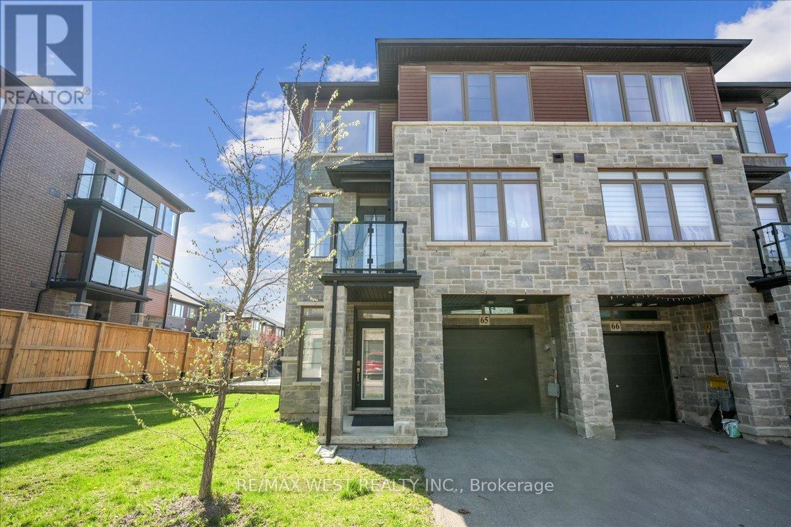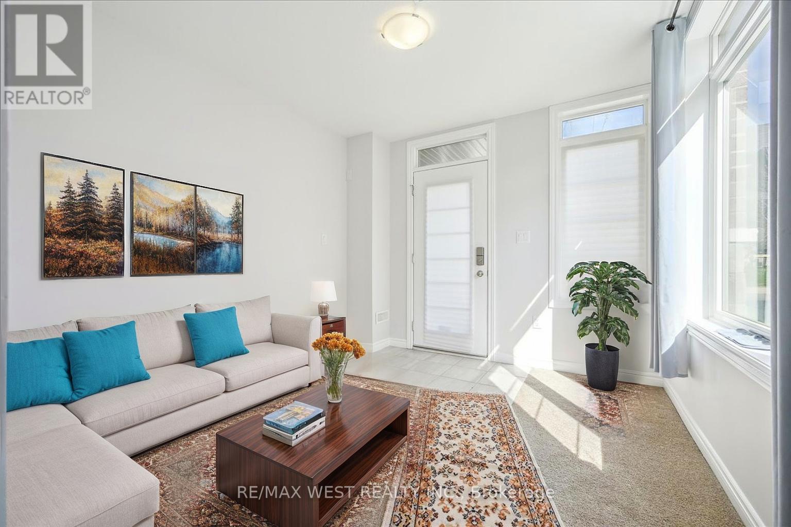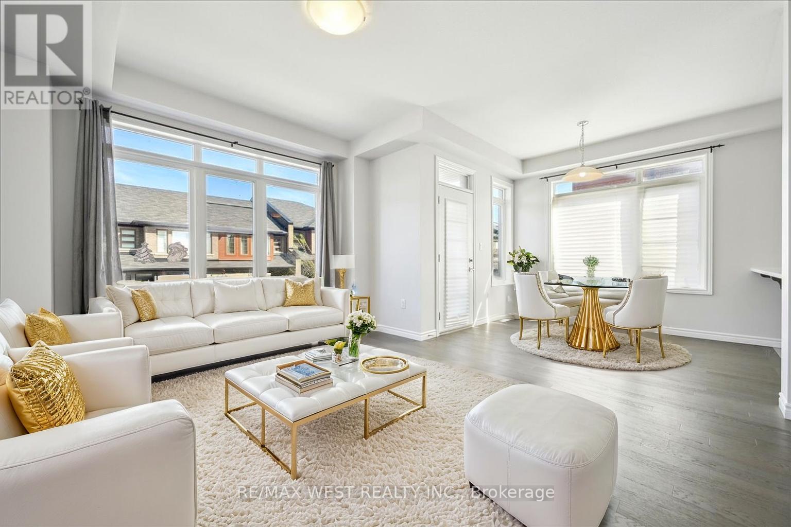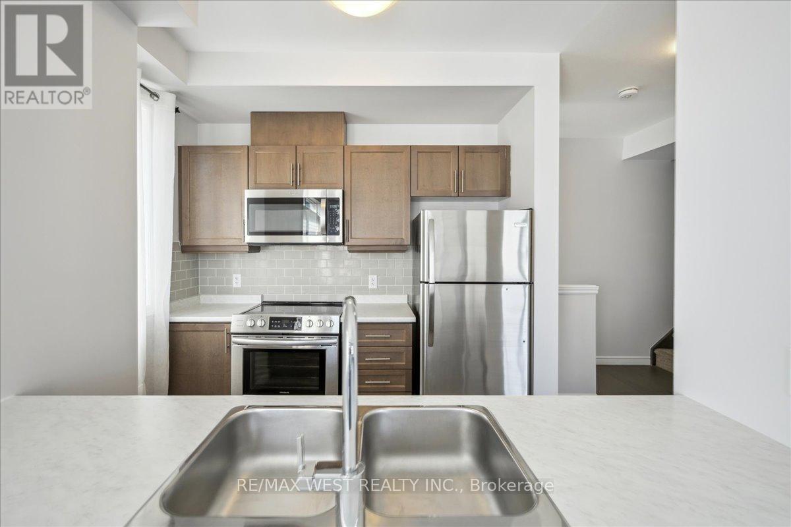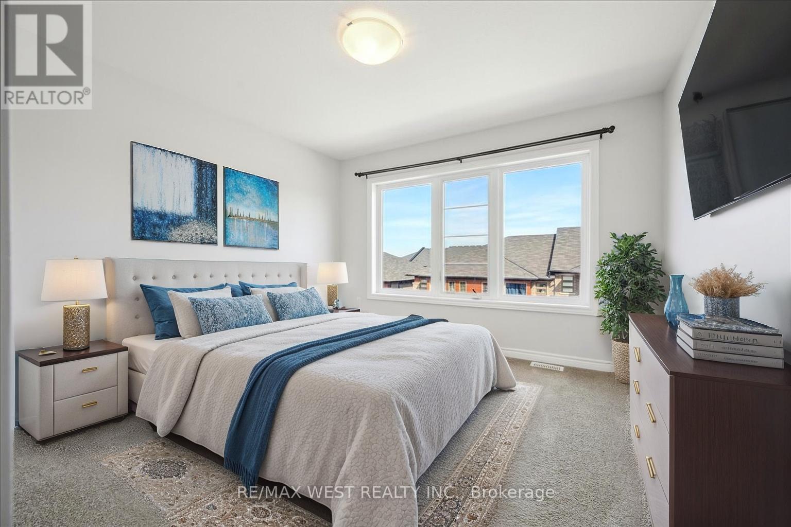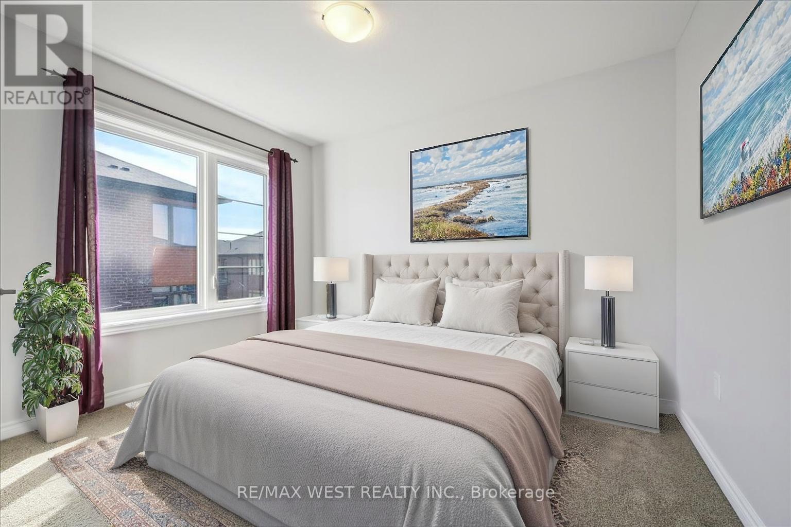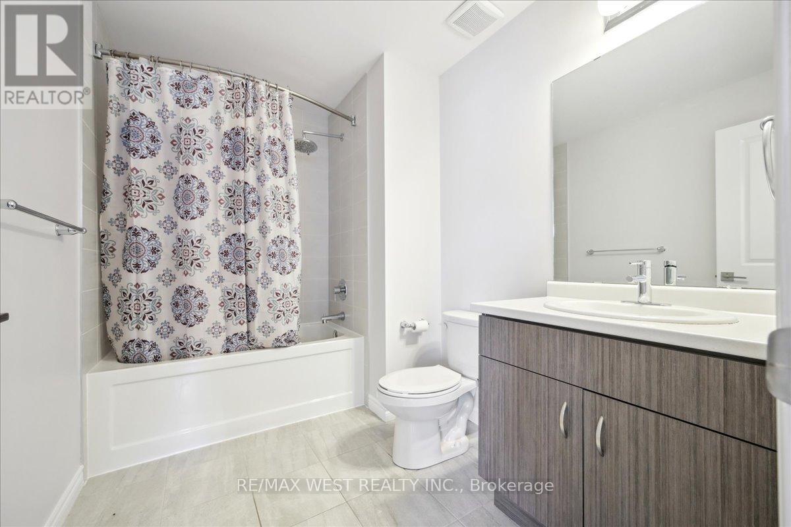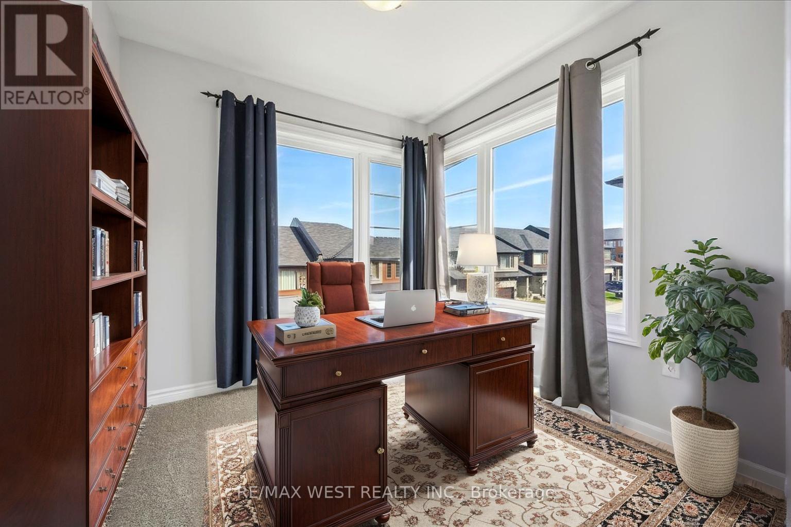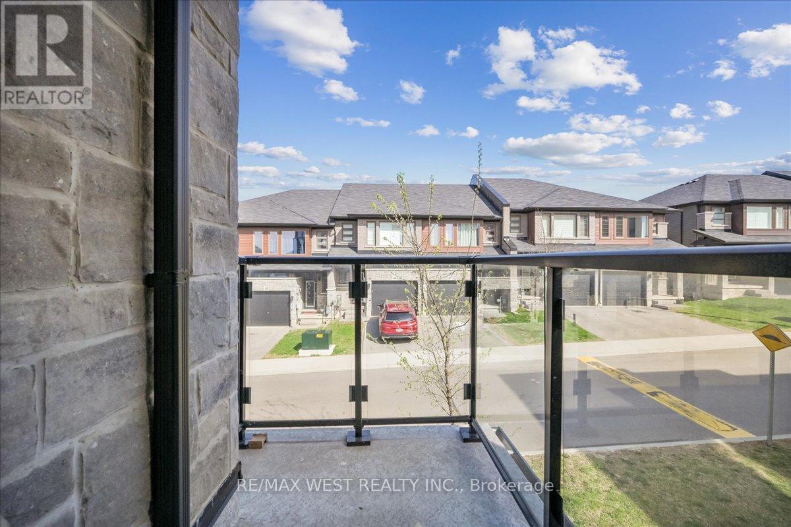65 - 30 Times Square Boulevard Hamilton, Ontario L8J 0M1
$650,000
Welcome to this beautifully maintained end unit townhome, ideally located in a sought-after area of Stoney Creek. With the feel of a semi-detached home, this end unit offers abundant natural sunlight and enhanced privacy. Just 6 years old and meticulously cared for, the home feels fresh and like new. The functional layout features a versatile living room with an open-concept design that seamlessly connects to the kitchen and dining area. Step out onto the private balcony perfect for enjoying your morning coffee or relaxing after a long day. Upstairs, you'll find three generously sized bedrooms, ideal for a growing family. Additional highlights include direct access to the garage, adding convenience and security. Located just minutes from parks, scenic trails, top-rated schools, and a wide array of amenities, this home is also commuter-friendly, with easy access to major highways. Don't miss your chance to own this bright and spacious home in a prime location book your showing today! Property is virtually staged. (id:61015)
Property Details
| MLS® Number | X12128271 |
| Property Type | Single Family |
| Community Name | Stoney Creek |
| Equipment Type | Water Heater |
| Parking Space Total | 2 |
| Rental Equipment Type | Water Heater |
Building
| Bathroom Total | 2 |
| Bedrooms Above Ground | 3 |
| Bedrooms Total | 3 |
| Age | 6 To 15 Years |
| Amenities | Separate Electricity Meters |
| Appliances | Garage Door Opener Remote(s), Water Heater, Water Meter, Dishwasher, Dryer, Microwave, Stove, Washer, Window Coverings, Refrigerator |
| Construction Style Attachment | Attached |
| Cooling Type | Central Air Conditioning |
| Exterior Finish | Stone, Brick |
| Flooring Type | Tile, Hardwood, Carpeted |
| Foundation Type | Poured Concrete |
| Half Bath Total | 1 |
| Heating Fuel | Natural Gas |
| Heating Type | Forced Air |
| Stories Total | 3 |
| Size Interior | 1,100 - 1,500 Ft2 |
| Type | Row / Townhouse |
| Utility Water | Municipal Water |
Parking
| Attached Garage | |
| Garage |
Land
| Acreage | No |
| Sewer | Sanitary Sewer |
| Size Depth | 46 Ft ,6 In |
| Size Frontage | 22 Ft ,6 In |
| Size Irregular | 22.5 X 46.5 Ft |
| Size Total Text | 22.5 X 46.5 Ft|under 1/2 Acre |
Rooms
| Level | Type | Length | Width | Dimensions |
|---|---|---|---|---|
| Second Level | Kitchen | 2.82 m | 2.39 m | 2.82 m x 2.39 m |
| Second Level | Dining Room | 2.92 m | 2.46 m | 2.92 m x 2.46 m |
| Second Level | Living Room | 4.47 m | 3.51 m | 4.47 m x 3.51 m |
| Second Level | Laundry Room | 0.79 m | 0.89 m | 0.79 m x 0.89 m |
| Third Level | Primary Bedroom | 3.53 m | 3.33 m | 3.53 m x 3.33 m |
| Third Level | Bedroom 2 | 3.38 m | 2.79 m | 3.38 m x 2.79 m |
| Third Level | Bedroom 3 | 2.64 m | 2.51 m | 2.64 m x 2.51 m |
| Main Level | Den | 3.25 m | 2.95 m | 3.25 m x 2.95 m |
Contact Us
Contact us for more information

