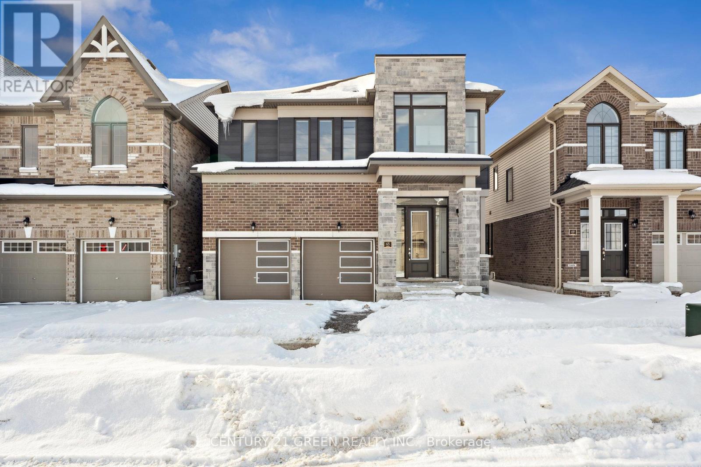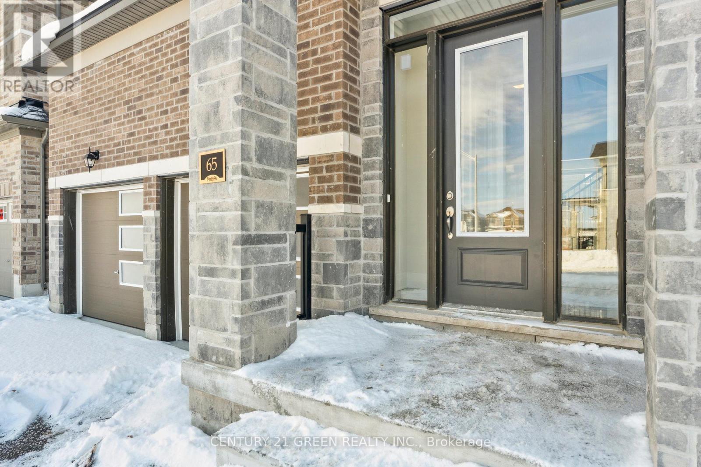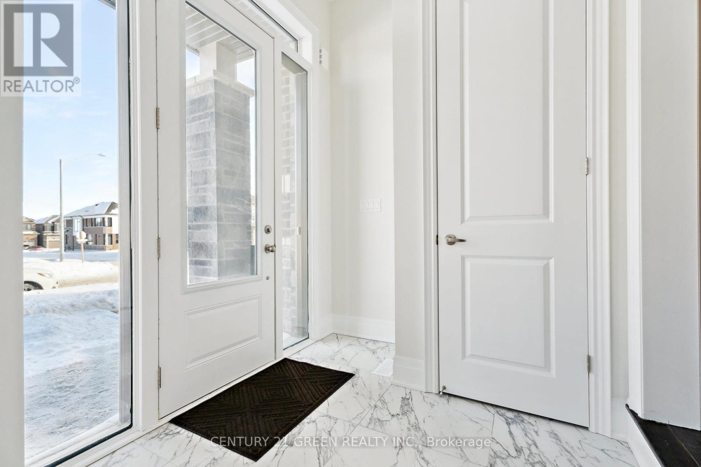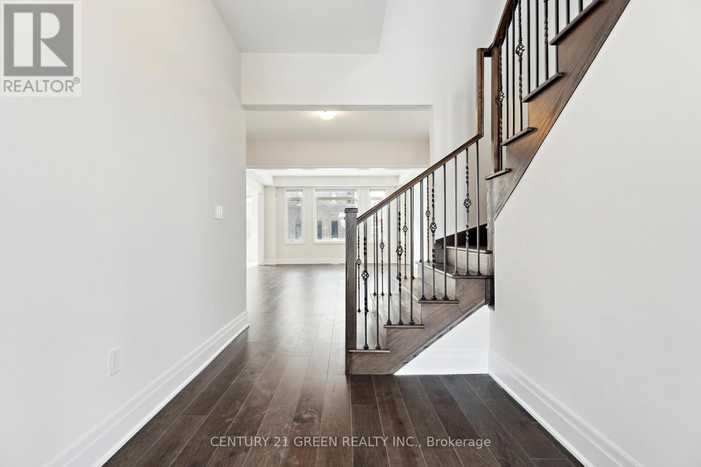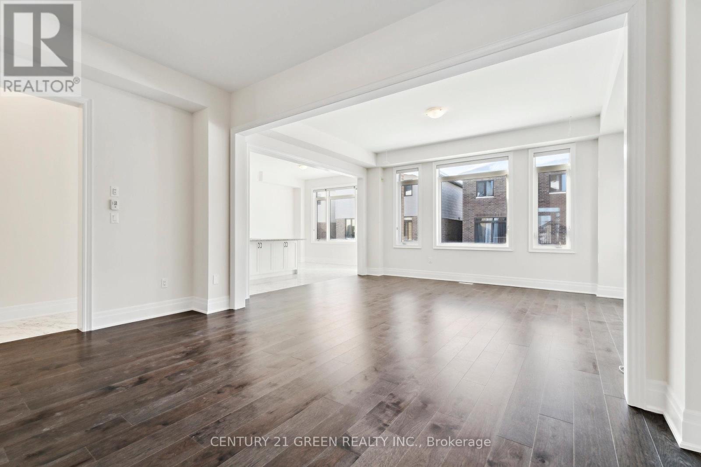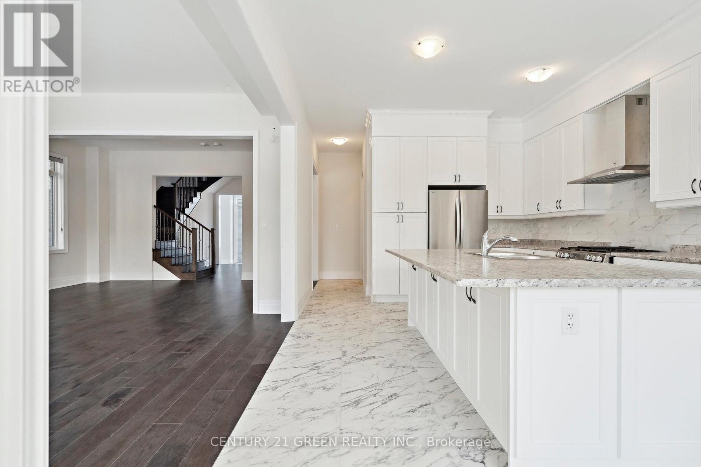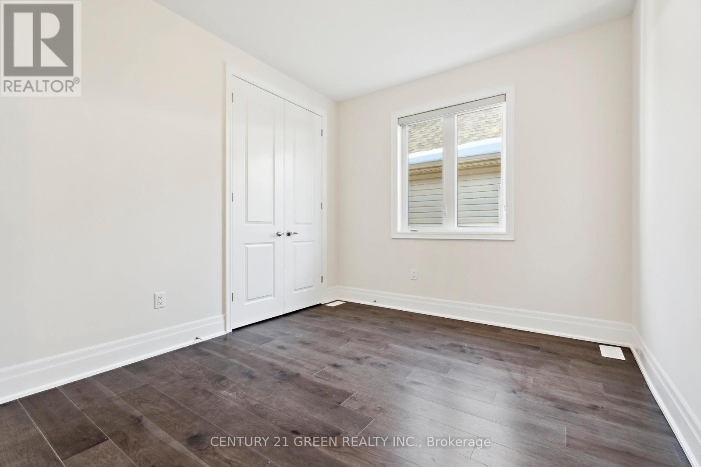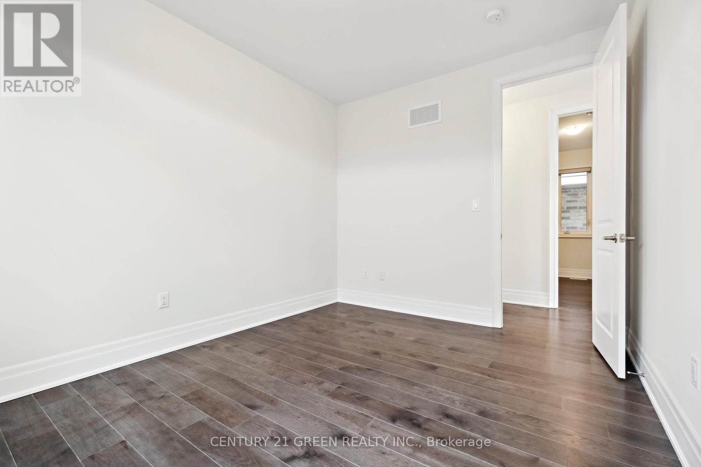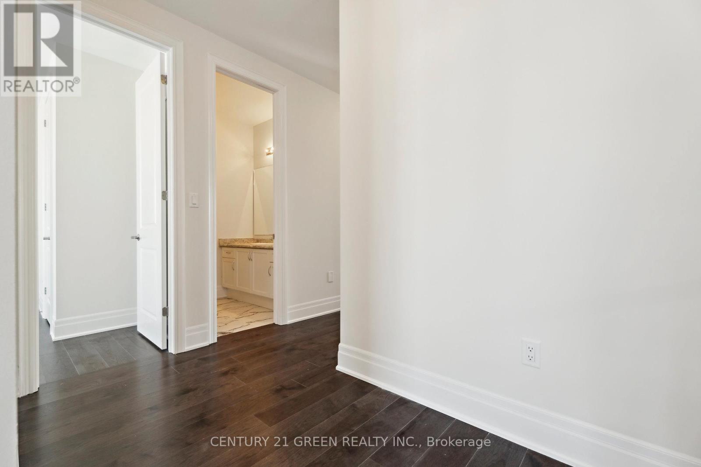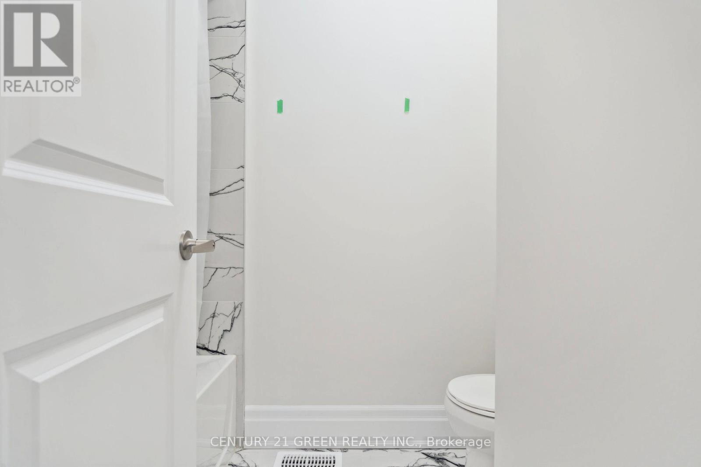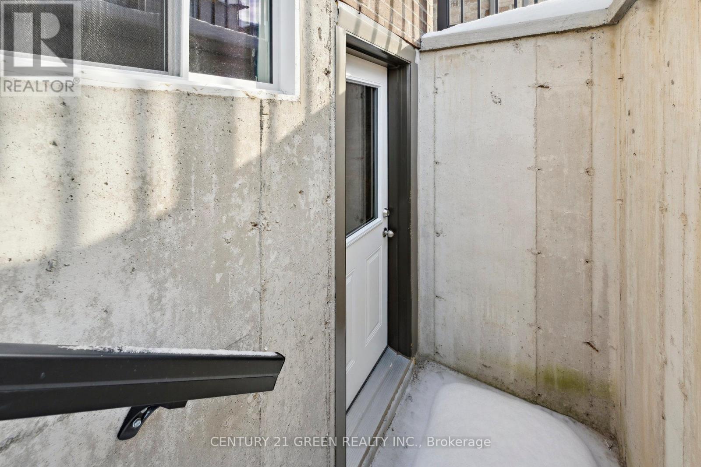65 Durham Avenue Barrie, Ontario L9S 2Z8
$1,225,000
Welcome to this stunning Brand-New Detached Home, never-lived-in fully upgraded detached home in a newly developed and highly desirable community in Southeast Barrie! Offering 2500+ sq. ft. of modern elegance, this home boasts brand-new stainless-steel appliances, luxurious hardwood flooring throughout, and soaring 10 ft. ceilings on both the main and second floors. This 4-bedroom, 4-bathroom residence is designed for comfort and sophistication, featuring large windows with Zebra blinds, allowing for an abundance of natural light. The open-concept main floor seamlessly connects the living and dining areas to a gourmet eat-in kitchen, complete with custom-designed cabinetry, a center island, and premium finishes. The primary bedroom features a spacious walk-in closet, and a luxurious 5-piece ensuite. Full basement with private separate entrance. Enjoy the convenience of a private driveway and an integrated double-car garage with direct home access, offering a total of 4 parking spaces. Located just 10 minutes from the beach and waterfront parks, this home is a short drive to schools, Costco, the GO station, grocery stores, banks, fitness centers, a movie theater, and a golf club. (id:61015)
Property Details
| MLS® Number | S12012370 |
| Property Type | Single Family |
| Community Name | Rural Barrie Southeast |
| Features | Flat Site, Carpet Free, Sump Pump |
| Parking Space Total | 4 |
Building
| Bathroom Total | 4 |
| Bedrooms Above Ground | 4 |
| Bedrooms Total | 4 |
| Age | New Building |
| Appliances | Garage Door Opener Remote(s), Water Heater, Garage Door Opener, Window Coverings |
| Basement Features | Separate Entrance |
| Basement Type | Full |
| Construction Style Attachment | Detached |
| Exterior Finish | Brick |
| Fire Protection | Alarm System |
| Foundation Type | Concrete |
| Half Bath Total | 1 |
| Heating Fuel | Natural Gas |
| Heating Type | Forced Air |
| Stories Total | 2 |
| Size Interior | 2,500 - 3,000 Ft2 |
| Type | House |
| Utility Water | Municipal Water |
Parking
| Garage |
Land
| Acreage | No |
| Sewer | Sanitary Sewer |
| Size Depth | 28 Ft |
| Size Frontage | 11 Ft ,7 In |
| Size Irregular | 11.6 X 28 Ft |
| Size Total Text | 11.6 X 28 Ft |
Rooms
| Level | Type | Length | Width | Dimensions |
|---|---|---|---|---|
| Second Level | Primary Bedroom | 5.33 m | 3.81 m | 5.33 m x 3.81 m |
| Second Level | Bedroom 2 | 3.96 m | 3.05 m | 3.96 m x 3.05 m |
| Second Level | Bedroom 3 | 3.63 m | 3.05 m | 3.63 m x 3.05 m |
| Second Level | Bedroom 4 | 3.93 m | 3.66 m | 3.93 m x 3.66 m |
| Main Level | Dining Room | 5.06 m | 3.23 m | 5.06 m x 3.23 m |
| Main Level | Eating Area | 3.96 m | 3.35 m | 3.96 m x 3.35 m |
| Main Level | Great Room | 5.18 m | 4.27 m | 5.18 m x 4.27 m |
| Main Level | Kitchen | 3.96 m | 3.65 m | 3.96 m x 3.65 m |
Utilities
| Cable | Available |
| Electricity | Available |
| Sewer | Available |
https://www.realtor.ca/real-estate/28007876/65-durham-avenue-barrie-rural-barrie-southeast
Contact Us
Contact us for more information

