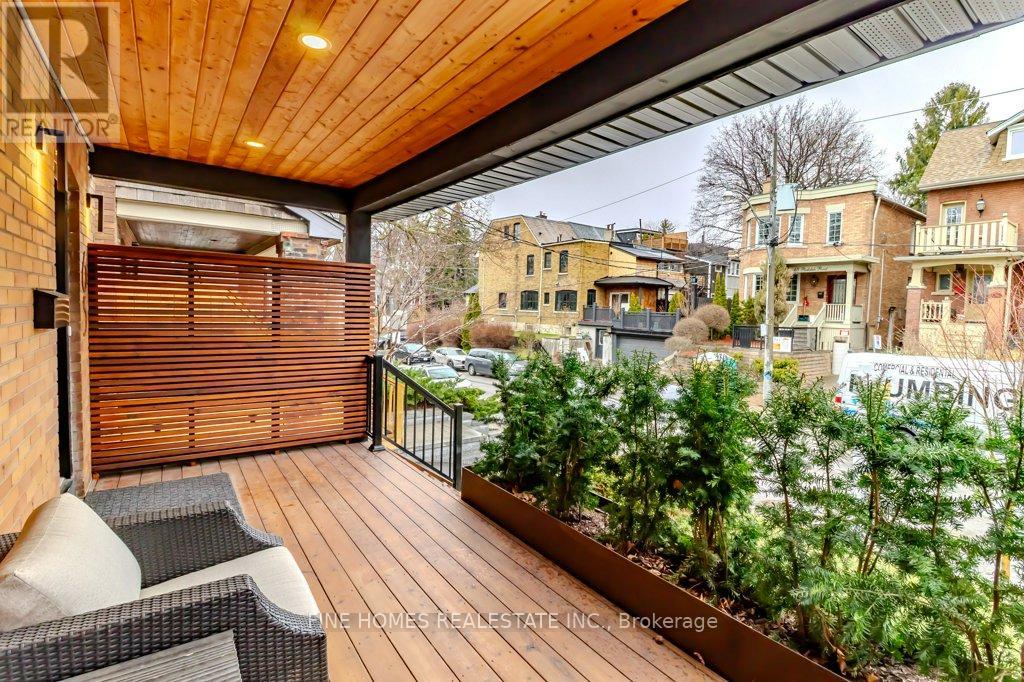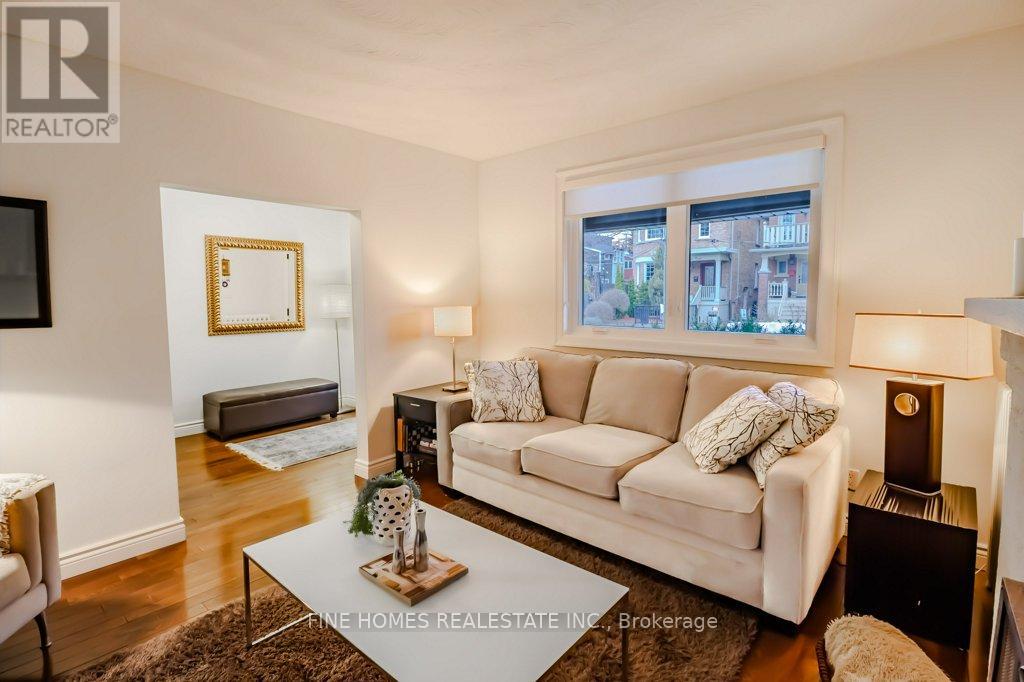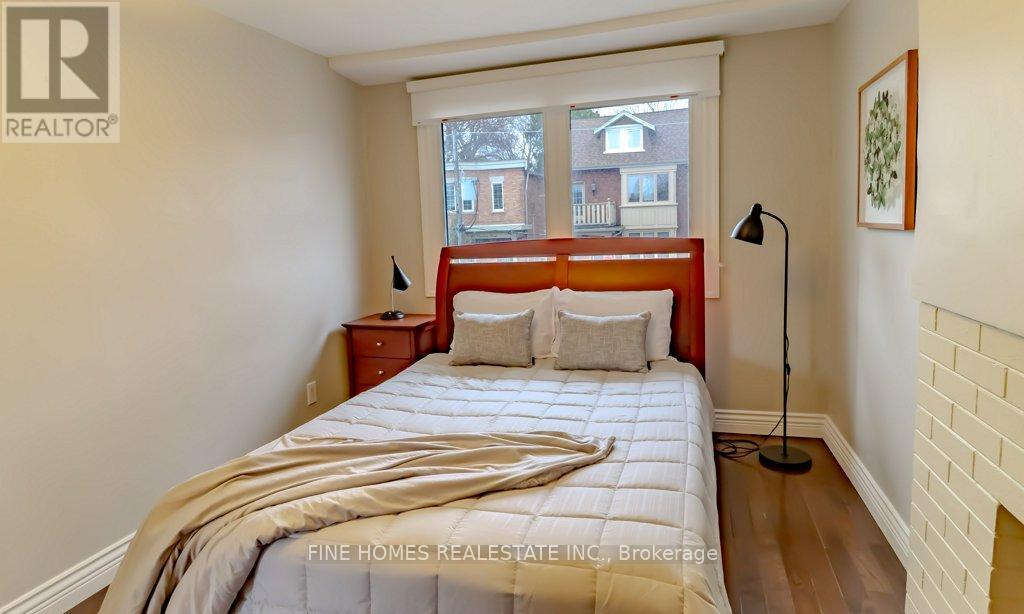65 Parkdale Road Toronto, Ontario M6R 1E3
$1,849,000
Welcome to 65 Parkdale Road, A Beautifully Updated Detached Home Nestled in the heart of the Roncesvalles Village/South High Park community, this charming and fully detached 2-storey home offers a perfect blend of original character and thoughtful modern updates.Step inside to discover bright, spacious principal rooms designed for everyday living and entertaining. The heart of the home is the open-concept kitchen, dining, and family room, offering a seamless connection to the private backyard garden. A formal living room adds comfort and flexibility.Upstairs, you'll find a peaceful primary suite, plus two additional bedrooms ideal for children, a home office, or guests. A skylight above the staircase fills the upper level with natural light, creating a bright and airy atmosphere throughout.The basement with separate entrance includes its own kitchen, bathroom, and ensuite laundry perfect for extended family, grown children, or rental income. A rare find at the rear of the property, a single-car garage adds convenient parking and storage.Unbeatable location: steps from High Park, Garden Avenue Public School, Lake Ontario, the Martin Goodman Trail, TTC streetcar lines, and a short walk to Roncesvalles shops, restaurants, and local amenities. Close to parks and the public library too. Don't miss the opportunity to own a beautifully updated, detached home in one of Torontos most desirable neighbourhoods! (id:61015)
Open House
This property has open houses!
2:00 pm
Ends at:4:00 pm
Property Details
| MLS® Number | W12078602 |
| Property Type | Single Family |
| Neigbourhood | High Park-Swansea |
| Community Name | High Park-Swansea |
| Features | Carpet Free |
| Parking Space Total | 1 |
Building
| Bathroom Total | 2 |
| Bedrooms Above Ground | 3 |
| Bedrooms Total | 3 |
| Amenities | Fireplace(s) |
| Basement Development | Finished |
| Basement Features | Separate Entrance |
| Basement Type | N/a (finished) |
| Construction Style Attachment | Detached |
| Cooling Type | Wall Unit |
| Exterior Finish | Brick |
| Fireplace Present | Yes |
| Foundation Type | Block |
| Heating Fuel | Natural Gas |
| Heating Type | Radiant Heat |
| Stories Total | 2 |
| Size Interior | 1,100 - 1,500 Ft2 |
| Type | House |
| Utility Water | Municipal Water |
Parking
| Detached Garage | |
| Garage |
Land
| Acreage | No |
| Sewer | Sanitary Sewer |
| Size Depth | 86 Ft ,7 In |
| Size Frontage | 25 Ft |
| Size Irregular | 25 X 86.6 Ft |
| Size Total Text | 25 X 86.6 Ft|under 1/2 Acre |
Utilities
| Cable | Installed |
| Sewer | Installed |
Contact Us
Contact us for more information































