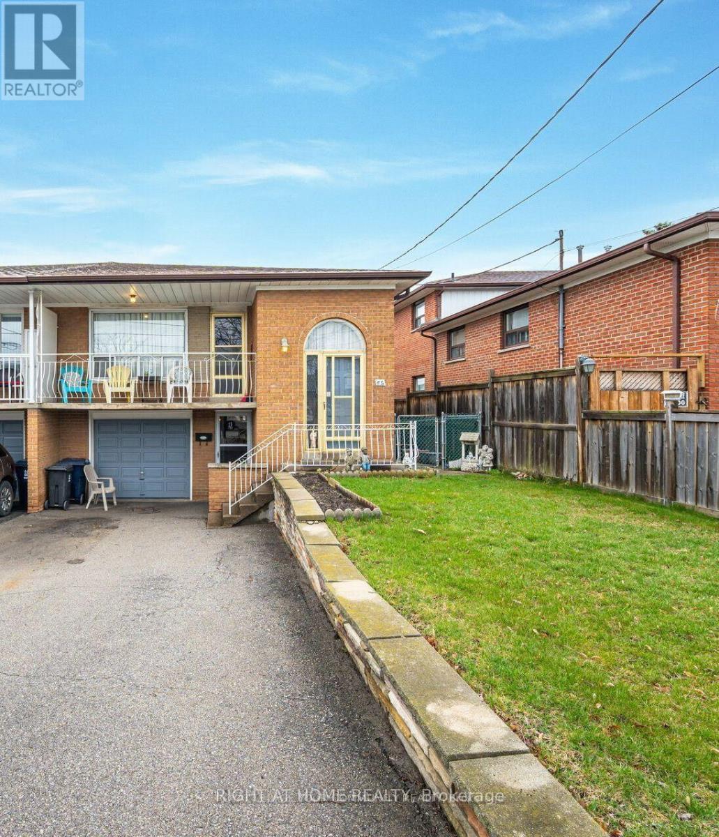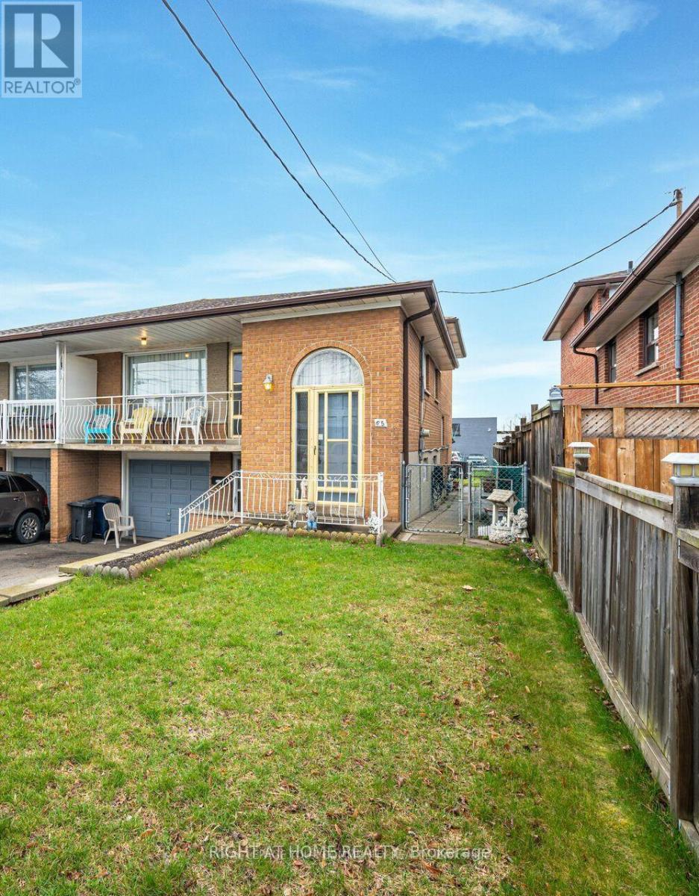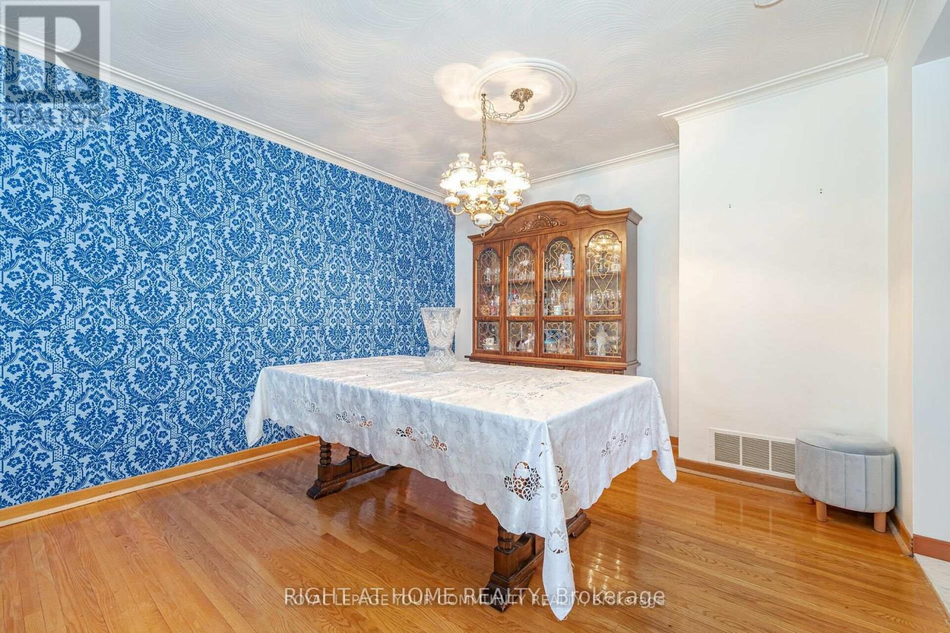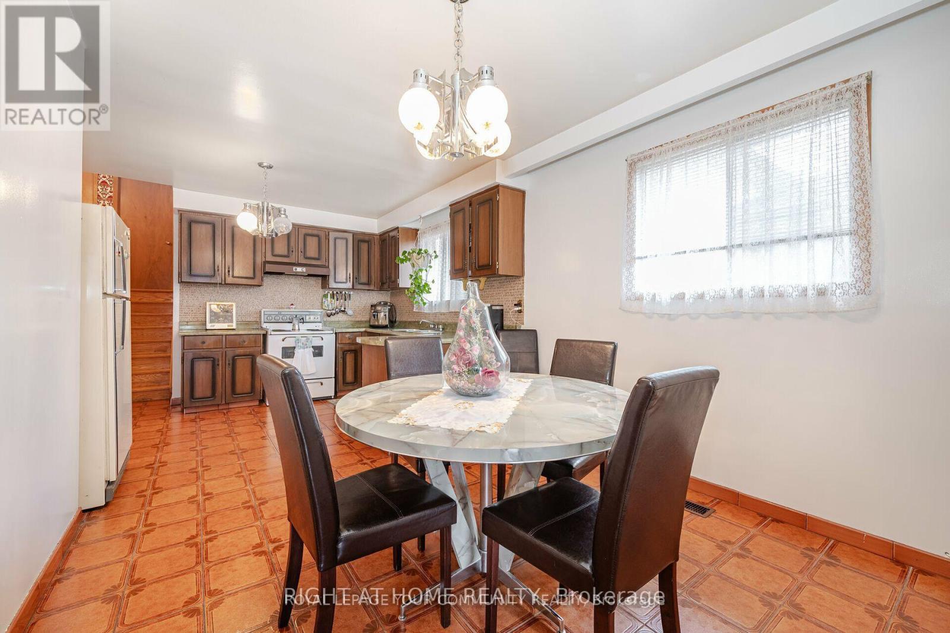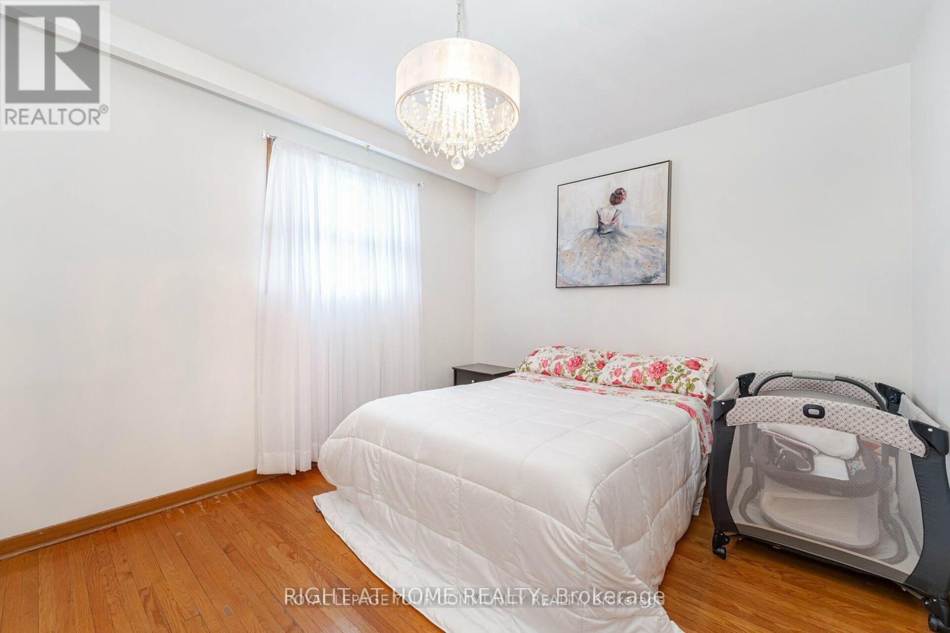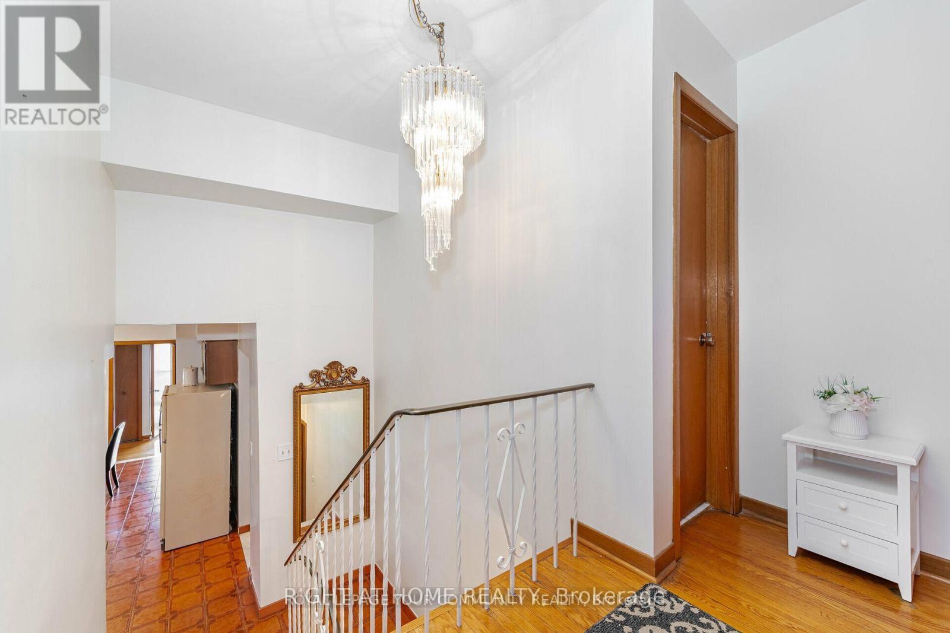65 Plunkett Road Toronto, Ontario M9L 2J4
$2,990 Monthly
Welcome to 65 Plunkett Road, a beautiful and spacious bungalow in the desirable Humber Summit neighbourhood. With 5 levels of living space, 3 spacious bedrooms, and an open-concept kitchen that flows into a large dining area, it's perfect for both relaxation and entertaining. The walkout to a balcony from the living room adds a nice touch, offering outdoor space to enjoy. Plus, being within walking distance of public transit, schools, and various conveniences makes it even more appealing for potential homeowners! (id:61015)
Property Details
| MLS® Number | W9362535 |
| Property Type | Single Family |
| Neigbourhood | Humber Summit |
| Community Name | Humber Summit |
| Parking Space Total | 2 |
Building
| Bathroom Total | 1 |
| Bedrooms Above Ground | 3 |
| Bedrooms Total | 3 |
| Basement Development | Finished |
| Basement Type | N/a (finished) |
| Construction Style Attachment | Semi-detached |
| Construction Style Split Level | Backsplit |
| Cooling Type | Central Air Conditioning |
| Exterior Finish | Brick |
| Flooring Type | Hardwood, Tile |
| Heating Fuel | Natural Gas |
| Heating Type | Forced Air |
| Type | House |
| Utility Water | Municipal Water |
Land
| Acreage | No |
| Sewer | Sanitary Sewer |
| Size Depth | 150 Ft |
| Size Frontage | 32 Ft |
| Size Irregular | 32 X 150 Ft |
| Size Total Text | 32 X 150 Ft |
Rooms
| Level | Type | Length | Width | Dimensions |
|---|---|---|---|---|
| Main Level | Living Room | Measurements not available | ||
| Main Level | Dining Room | Measurements not available | ||
| Main Level | Kitchen | Measurements not available | ||
| Upper Level | Primary Bedroom | Measurements not available | ||
| Upper Level | Bedroom 2 | Measurements not available | ||
| Upper Level | Bedroom 3 | Measurements not available |
https://www.realtor.ca/real-estate/27452935/65-plunkett-road-toronto-humber-summit-humber-summit
Contact Us
Contact us for more information

