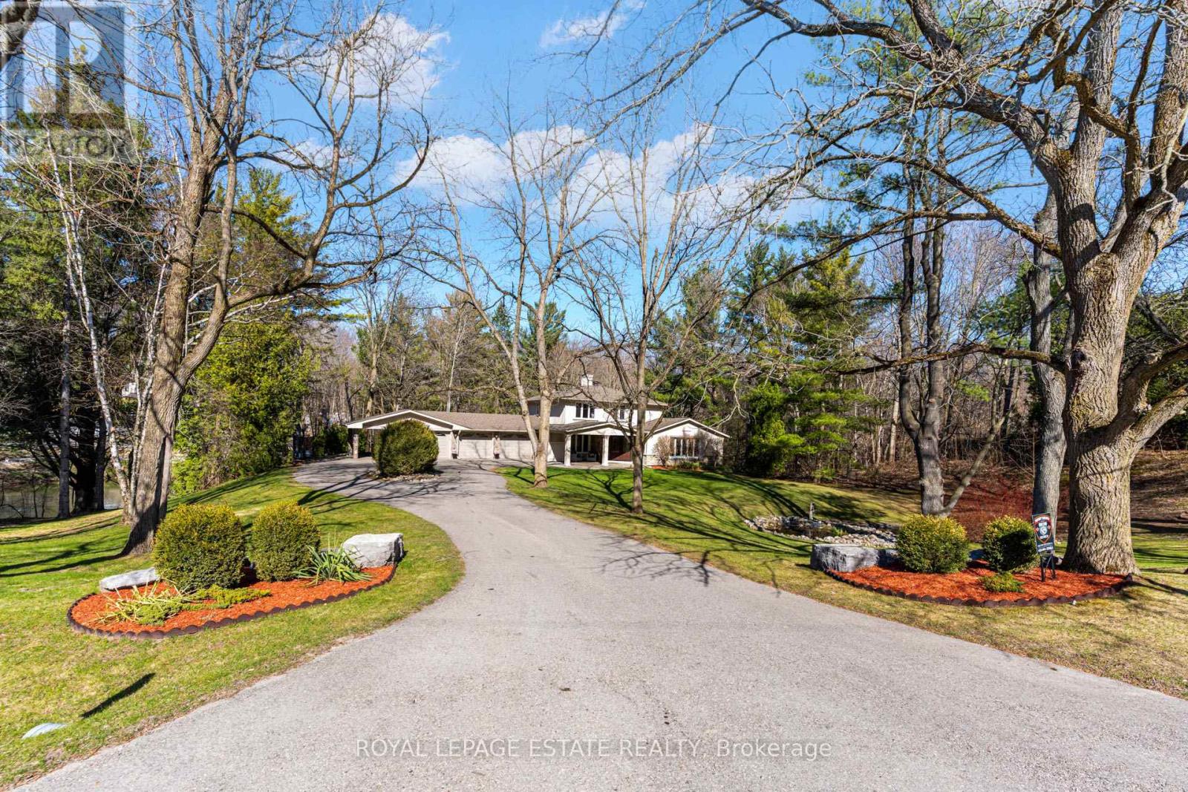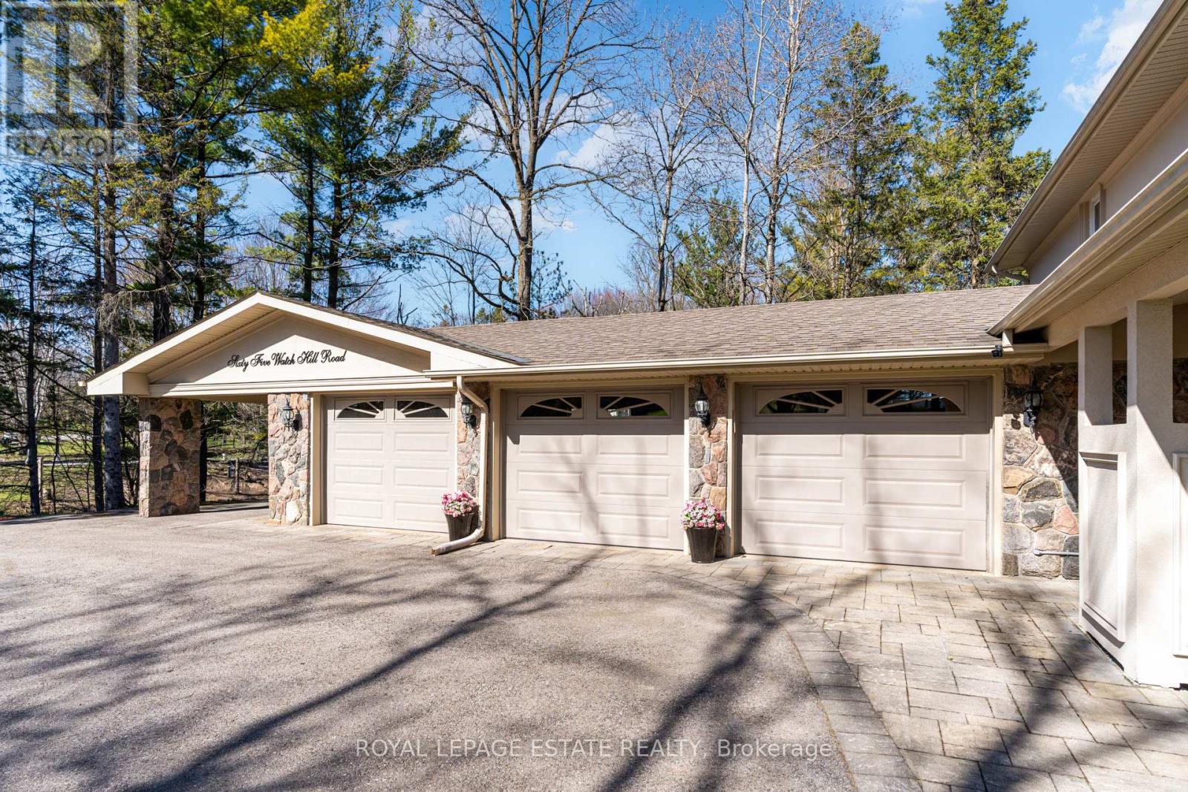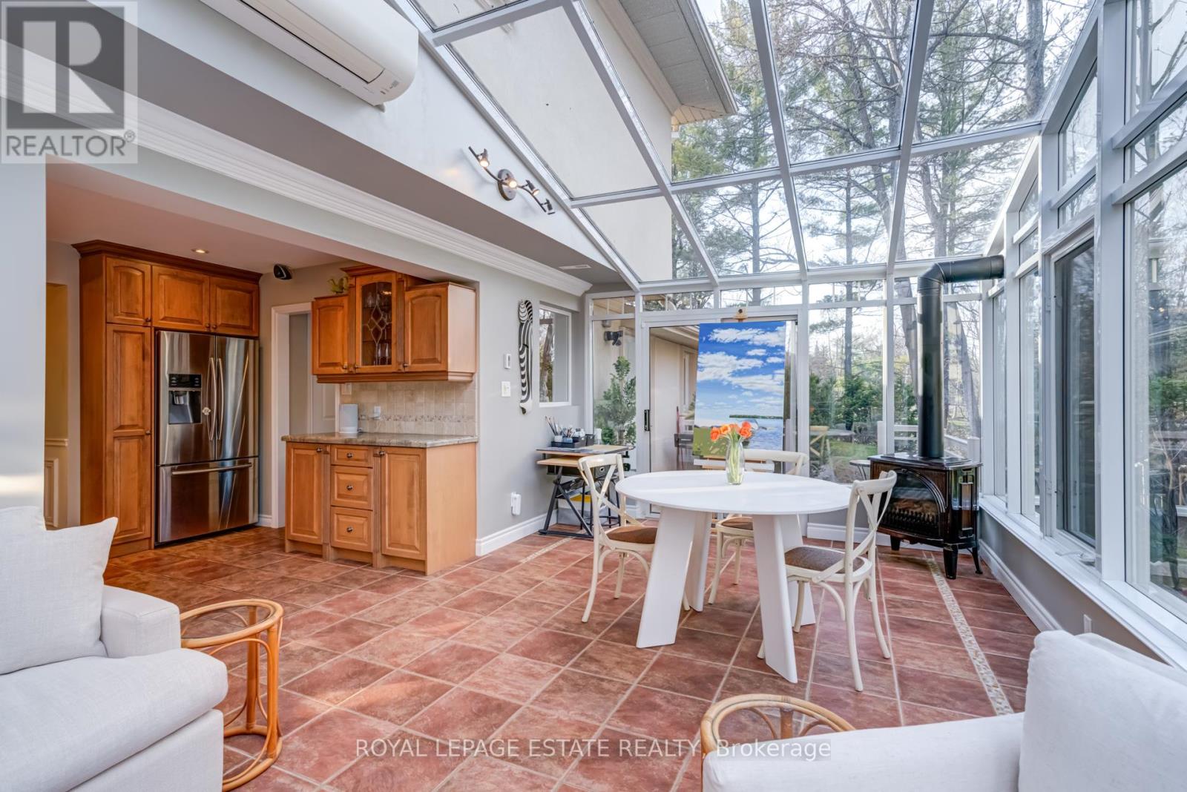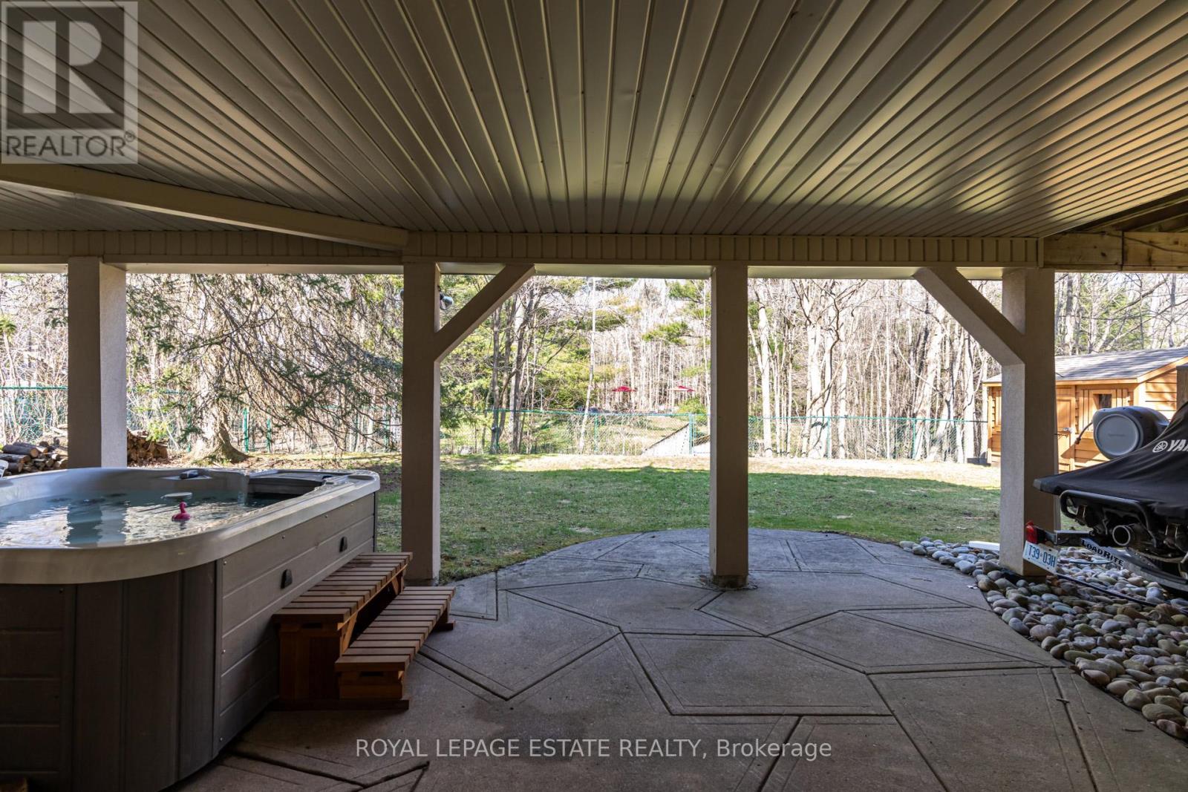65 Watch Hill Road King, Ontario L7B 1K1
$3,188,000
Welcome to 65 Watch Hill Rd. Set back with a circular driveway and a pond out front, nestled in the prestigious Kingscross Estates! 2 acres of private bliss backing onto a tributary of the Humber river, surrounded by the beauty of nature, cross the little bridge to your in-ground pool, have a hot tub or relax in your sauna, Two decks! One on either side of the solarium. Over 3500sq of living space and a haven for those seeking tranquility. A true nature-lover's paradise. Wake up to incredible views from every window. The solarium at the back is the perfect place to have your breakfast and spend your days sunshine and breathtaking views. A large dining room for family gathering, Massive family room. A master retreat with a ensuite and a large walk in closet. This is more than a house purchase it is a lifestyle upgrade. Mins to charming King City, GO train, Country Day School, Restaurants, Cool Cafe's, Shops & 400 (id:61015)
Open House
This property has open houses!
2:00 pm
Ends at:4:00 pm
2:00 pm
Ends at:4:00 pm
Property Details
| MLS® Number | N12109523 |
| Property Type | Single Family |
| Neigbourhood | Kingscross Estates |
| Community Name | King City |
| Features | Sauna |
| Parking Space Total | 10 |
| Pool Type | Inground Pool |
Building
| Bathroom Total | 4 |
| Bedrooms Above Ground | 3 |
| Bedrooms Below Ground | 1 |
| Bedrooms Total | 4 |
| Appliances | Central Vacuum, Dishwasher, Dryer, Garage Door Opener, Humidifier, Oven, Sauna, Stove, Washer, Window Coverings, Refrigerator |
| Basement Development | Finished |
| Basement Features | Walk Out |
| Basement Type | N/a (finished) |
| Construction Style Attachment | Detached |
| Cooling Type | Central Air Conditioning |
| Exterior Finish | Stone, Stucco |
| Fireplace Present | Yes |
| Flooring Type | Hardwood |
| Foundation Type | Concrete |
| Half Bath Total | 1 |
| Heating Fuel | Natural Gas |
| Heating Type | Forced Air |
| Stories Total | 2 |
| Size Interior | 2,000 - 2,500 Ft2 |
| Type | House |
Parking
| Attached Garage | |
| Garage |
Land
| Acreage | No |
| Sewer | Septic System |
| Size Depth | 657 Ft |
| Size Frontage | 175 Ft |
| Size Irregular | 175 X 657 Ft |
| Size Total Text | 175 X 657 Ft |
Rooms
| Level | Type | Length | Width | Dimensions |
|---|---|---|---|---|
| Second Level | Primary Bedroom | 5.87 m | 3.24 m | 5.87 m x 3.24 m |
| Second Level | Bedroom 2 | 3.26 m | 3.26 m | 3.26 m x 3.26 m |
| Second Level | Bedroom 3 | 3.5 m | 3.04 m | 3.5 m x 3.04 m |
| Lower Level | Recreational, Games Room | 4.13 m | 8.63 m | 4.13 m x 8.63 m |
| Lower Level | Exercise Room | 6.73 m | 4.53 m | 6.73 m x 4.53 m |
| Lower Level | Bedroom 4 | 3.74 m | 4.39 m | 3.74 m x 4.39 m |
| Main Level | Living Room | 6.72 m | 4.53 m | 6.72 m x 4.53 m |
| Main Level | Office | 2.27 m | 3.45 m | 2.27 m x 3.45 m |
| Main Level | Dining Room | 5.1 m | 4.03 m | 5.1 m x 4.03 m |
| Main Level | Kitchen | 5.54 m | 3.52 m | 5.54 m x 3.52 m |
| Main Level | Laundry Room | 2.33 m | 2.19 m | 2.33 m x 2.19 m |
| Main Level | Solarium | 7.99 m | 3.5 m | 7.99 m x 3.5 m |
https://www.realtor.ca/real-estate/28227985/65-watch-hill-road-king-king-city-king-city
Contact Us
Contact us for more information











































