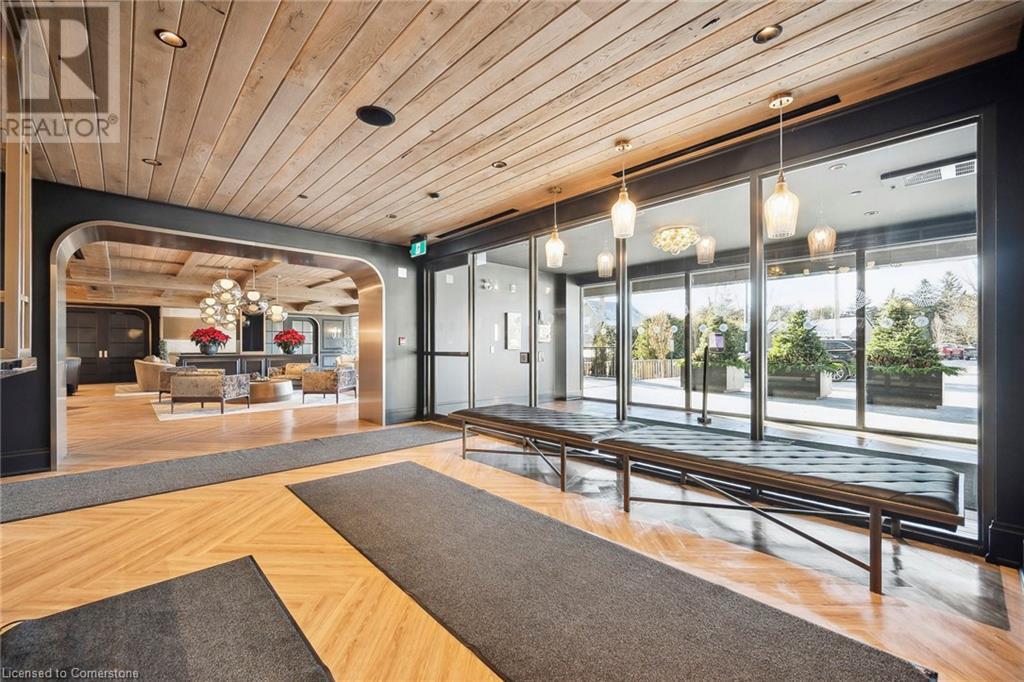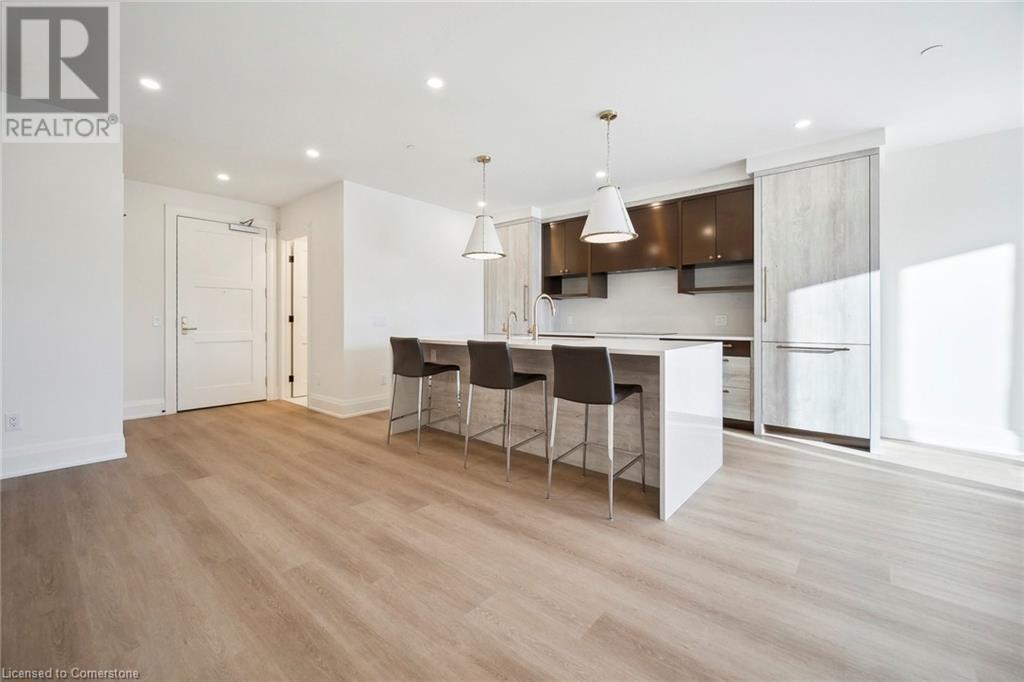6523 Wellington 7 Road Unit# 119 Elora, Ontario N0B 1S0
$3,500 Monthly
Welcome to your new home in the prestigious Elora Condominium! This brand new, never-lived-in unit offers modern luxury and convenience in a prime location. This 1 Bedroom + Den is perfect for a home office or guest room and features 2 Full Bathrooms. Conveniently located on the ground floor with a private terrace that can be accessed through the master bedroom or the living room, it is ideal for outdoor relaxation and entertaining. This unit also comes with a dedicated electric vehicle parking spot for eco-friendly living as well as a locker for additional storage. Building amenities include: Concierge, Coffee bar so that you can start your day with a fresh brew, stunning common areas beautifully designed for socializing and relaxation, exercise room with state-of-the-art equipment, and outdoor pool and lounge areas. All within walking distance to the picturesque town of Elora. Let the sounds of the Elora Gorge Falls welcome you home! (id:61015)
Property Details
| MLS® Number | 40684735 |
| Property Type | Single Family |
| Community Features | Community Centre |
| Features | Ravine, Balcony |
| Parking Space Total | 1 |
| Storage Type | Locker |
Building
| Bathroom Total | 2 |
| Bedrooms Above Ground | 1 |
| Bedrooms Below Ground | 1 |
| Bedrooms Total | 2 |
| Amenities | Exercise Centre, Party Room |
| Appliances | Dryer, Microwave, Refrigerator, Stove, Washer, Hood Fan, Window Coverings |
| Basement Type | None |
| Constructed Date | 2024 |
| Construction Style Attachment | Attached |
| Cooling Type | Central Air Conditioning |
| Exterior Finish | Concrete |
| Heating Fuel | Natural Gas |
| Heating Type | Forced Air |
| Stories Total | 1 |
| Size Interior | 1,001 Ft2 |
| Type | Apartment |
| Utility Water | Municipal Water |
Parking
| Underground | |
| Visitor Parking |
Land
| Acreage | No |
| Sewer | Municipal Sewage System |
| Size Total Text | Unknown |
| Zoning Description | R1a |
Rooms
| Level | Type | Length | Width | Dimensions |
|---|---|---|---|---|
| Main Level | 3pc Bathroom | Measurements not available | ||
| Main Level | 4pc Bathroom | Measurements not available | ||
| Main Level | Other | 11'0'' x 17'0'' | ||
| Main Level | Primary Bedroom | 15'7'' x 10'10'' | ||
| Main Level | Den | 10'4'' x 18'5'' | ||
| Main Level | Dining Room | 14'6'' x 18'2'' | ||
| Main Level | Living Room | 10'4'' x 11'11'' | ||
| Main Level | Kitchen | 14'4'' x 14'5'' |
https://www.realtor.ca/real-estate/27740231/6523-wellington-7-road-unit-119-elora
Contact Us
Contact us for more information
































