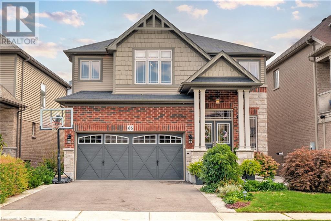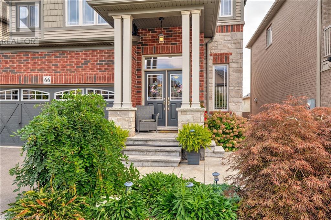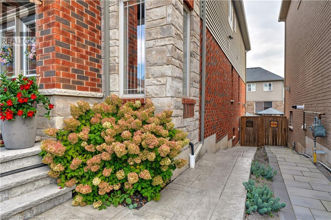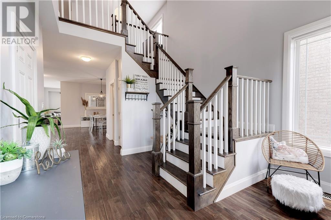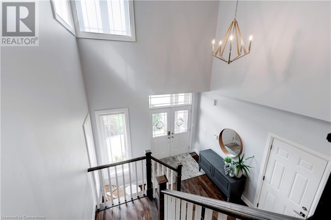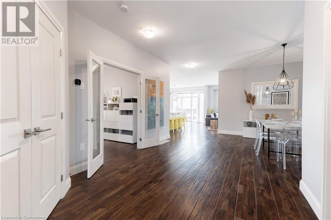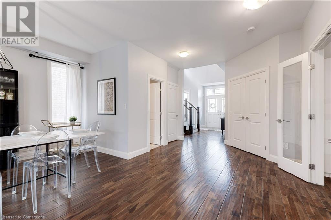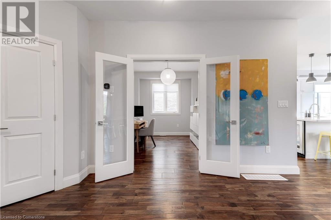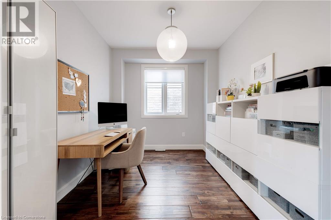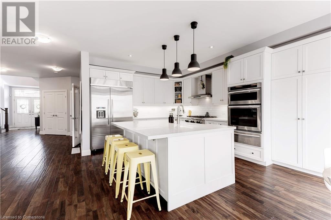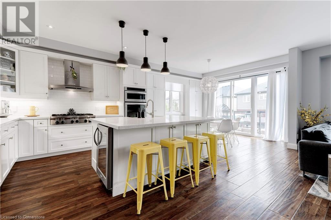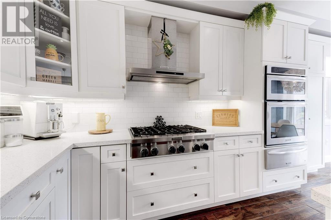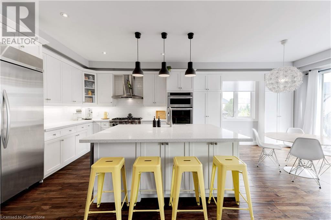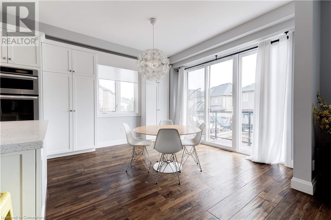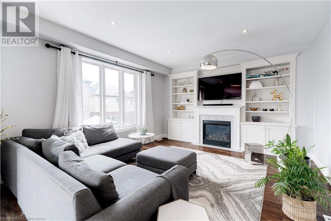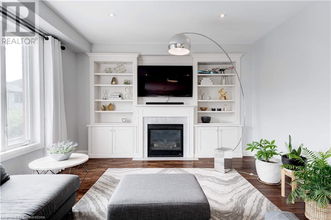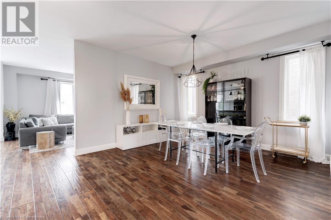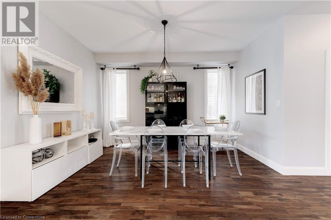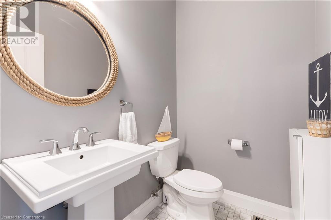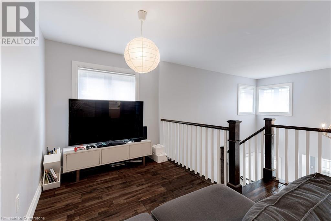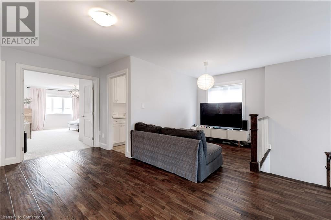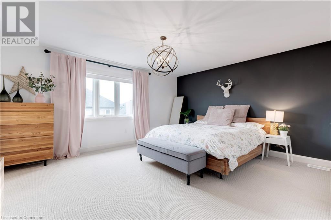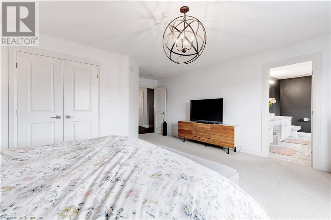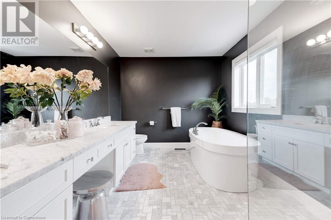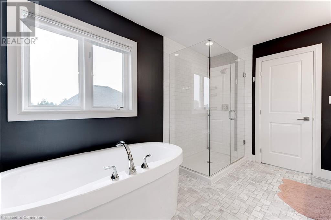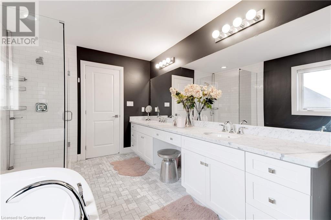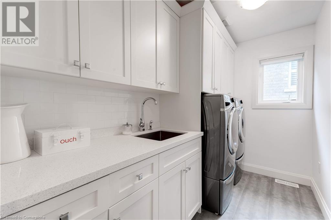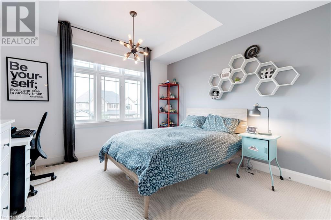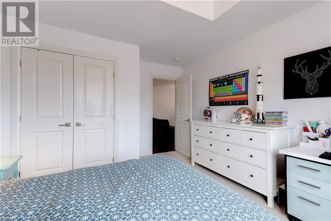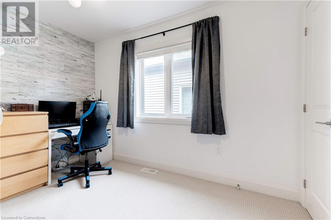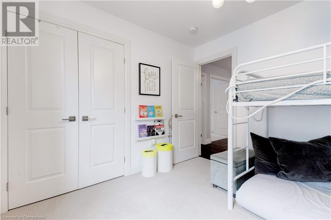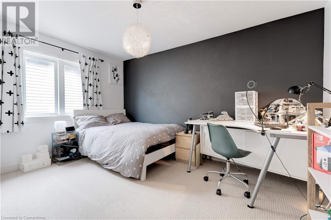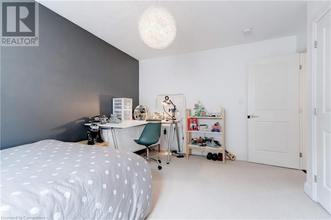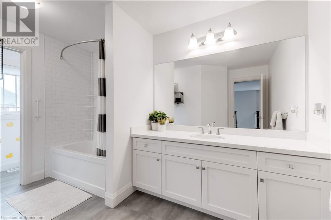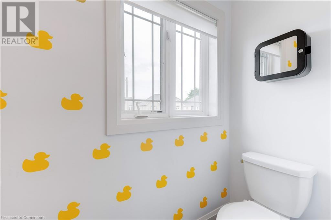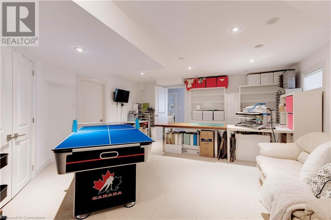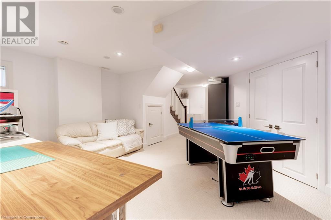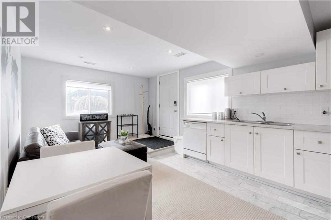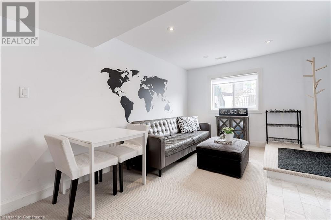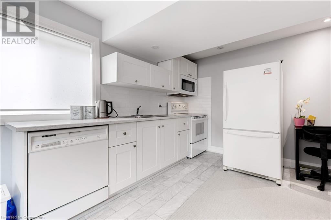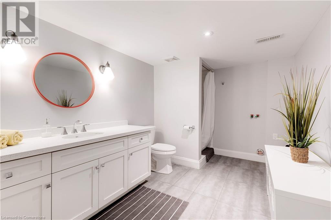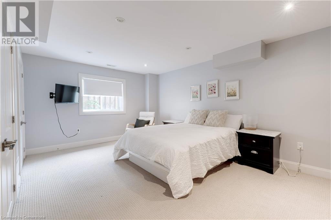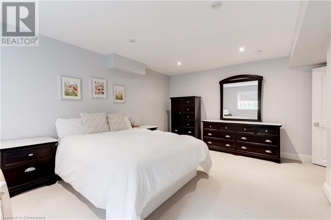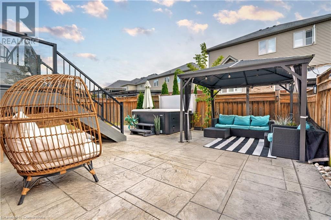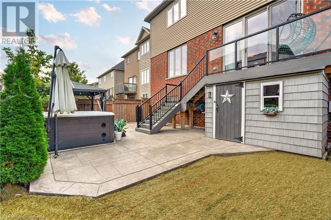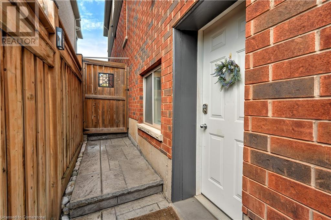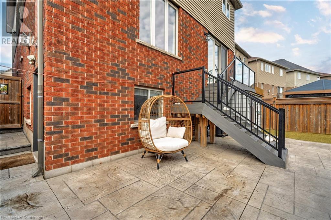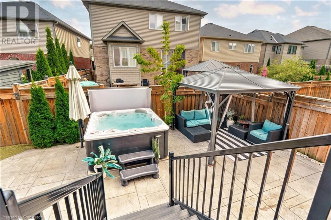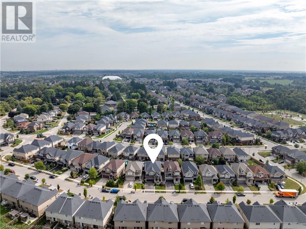66 Sexton Crescent Ancaster, Ontario L9G 2T4
$1,599,900
Welcome to this beautifully maintained executive home, with 4000 sq/ft of finished living space nestled in Ancaster’s desirable Harmony Hall neighbourhood. Tastefully chosen finishes allow for a truly turn-key opportunity. The modern kitchen boasts matching Kitchen aid built in stainless steel appliances, ample cabinetry, and a large island. Formal dining area perfect for entertaining and cozy family room, complete with a fireplace - ideal for relaxing evenings. Complete the main floor as you desire, continuing the use of the bright office space or changing it into a playroom. Upstairs, you’ll find generously sized bedrooms, including a luxurious primary suite with a private ensuite bathroom, and walk-in closet. Additionally, find a bonus loft space for lounging, a library or whatever fits your personal needs along with a second level laundry for convenience. Walk down to the basement that was fully finished by the builder where you’ll find a large rec room and separate in-law suite with a walkout entrance. As you walk throughout the home, notice that all cabinetry, flooring and fixtures seamlessly flow together creating a cohesive finish. The outdoor area is equally impressive, featuring low maintenance relaxed living with stamped concrete patio, turf, hot tub and gazebo providing a peaceful retreat. Convenience meets the ideal location as you are just minutes to all the amenities you will need including highway access, Hamilton Golf & Country Club, schools, parks and grocery stores. Book your showing today! (id:61015)
Property Details
| MLS® Number | 40693094 |
| Property Type | Single Family |
| Amenities Near By | Golf Nearby, Park |
| Equipment Type | Water Heater |
| Parking Space Total | 4 |
| Rental Equipment Type | Water Heater |
| Structure | Shed |
Building
| Bathroom Total | 4 |
| Bedrooms Above Ground | 4 |
| Bedrooms Below Ground | 1 |
| Bedrooms Total | 5 |
| Appliances | Central Vacuum, Dishwasher, Dryer, Microwave, Refrigerator, Stove, Washer, Microwave Built-in, Hood Fan, Window Coverings, Garage Door Opener, Hot Tub |
| Architectural Style | 2 Level |
| Basement Development | Finished |
| Basement Type | Full (finished) |
| Constructed Date | 2015 |
| Construction Style Attachment | Detached |
| Cooling Type | Central Air Conditioning |
| Exterior Finish | Brick, Stone, Vinyl Siding |
| Foundation Type | Poured Concrete |
| Half Bath Total | 1 |
| Heating Type | Forced Air |
| Stories Total | 2 |
| Size Interior | 4,056 Ft2 |
| Type | House |
| Utility Water | Municipal Water |
Parking
| Attached Garage |
Land
| Access Type | Road Access, Highway Access |
| Acreage | No |
| Land Amenities | Golf Nearby, Park |
| Sewer | Municipal Sewage System |
| Size Depth | 99 Ft |
| Size Frontage | 39 Ft |
| Size Total Text | Under 1/2 Acre |
| Zoning Description | R5-646 |
Rooms
| Level | Type | Length | Width | Dimensions |
|---|---|---|---|---|
| Second Level | 4pc Bathroom | 9'10'' x 15'1'' | ||
| Second Level | Loft | 19'11'' x 16'4'' | ||
| Second Level | Bedroom | 9'10'' x 11'1'' | ||
| Second Level | Laundry Room | 10'2'' x 5'7'' | ||
| Second Level | Bedroom | 13'6'' x 8'9'' | ||
| Second Level | Bedroom | 11'10'' x 14'1'' | ||
| Second Level | Full Bathroom | 13'6'' x 8'6'' | ||
| Second Level | Primary Bedroom | 16'4'' x 20'4'' | ||
| Basement | Family Room | 18'0'' x 11'0'' | ||
| Basement | Utility Room | 12'3'' x 10'1'' | ||
| Basement | 3pc Bathroom | 11'6'' x 7'9'' | ||
| Basement | Bedroom | 17'1'' x 14'0'' | ||
| Basement | Kitchen | 12'3'' x 4'1'' | ||
| Basement | Cold Room | 6'0'' x 6'6'' | ||
| Basement | Recreation Room | 16'6'' x 32'6'' | ||
| Lower Level | Living Room | 17'3'' x 14'3'' | ||
| Main Level | 2pc Bathroom | 6'2'' x 4'8'' | ||
| Main Level | Dining Room | 17'3'' x 13'7'' | ||
| Main Level | Breakfast | 12'3'' x 11'8'' | ||
| Main Level | Kitchen | 12'4'' x 11'11'' | ||
| Main Level | Office | 12'1'' x 8'11'' | ||
| Main Level | Foyer | 11'8'' x 6'8'' |
https://www.realtor.ca/real-estate/27838828/66-sexton-crescent-ancaster
Contact Us
Contact us for more information

