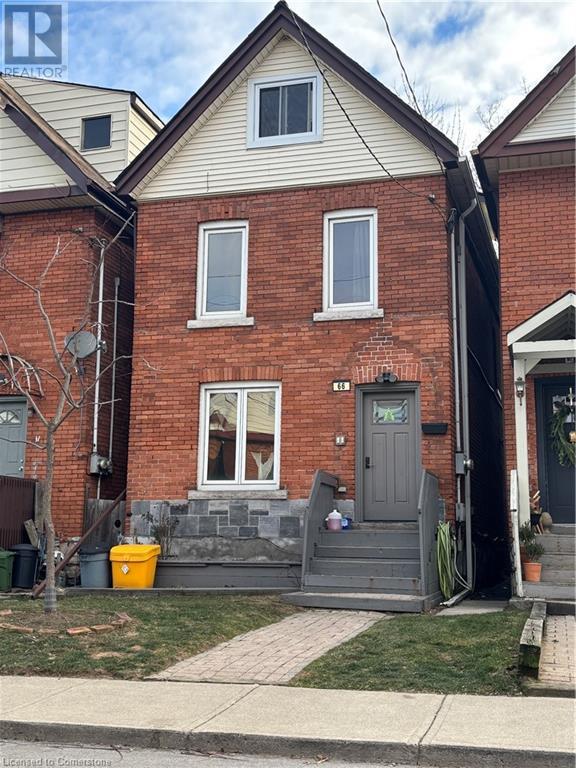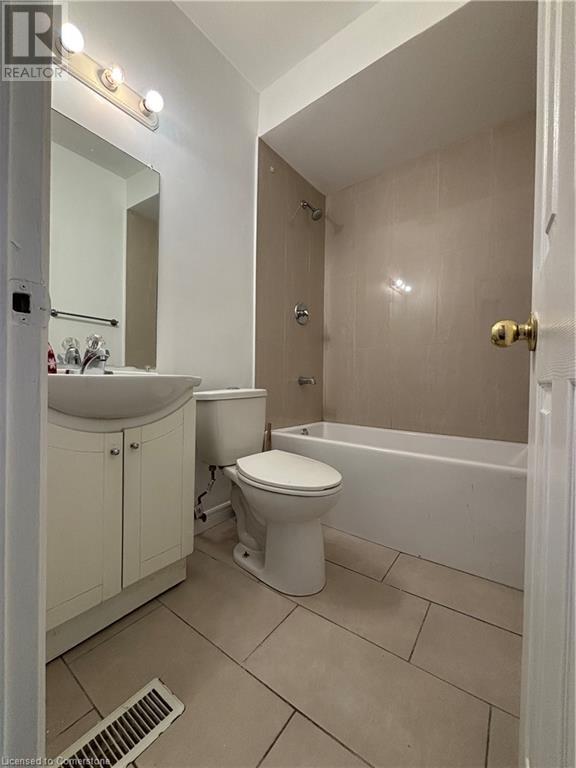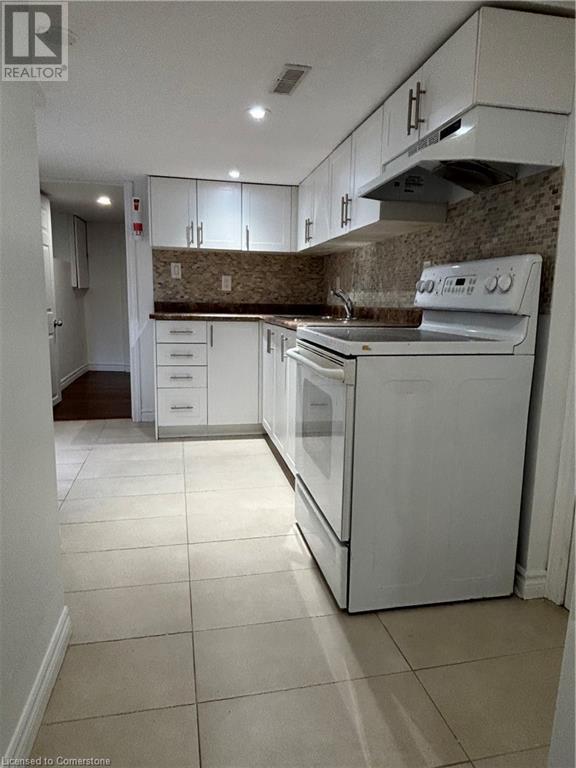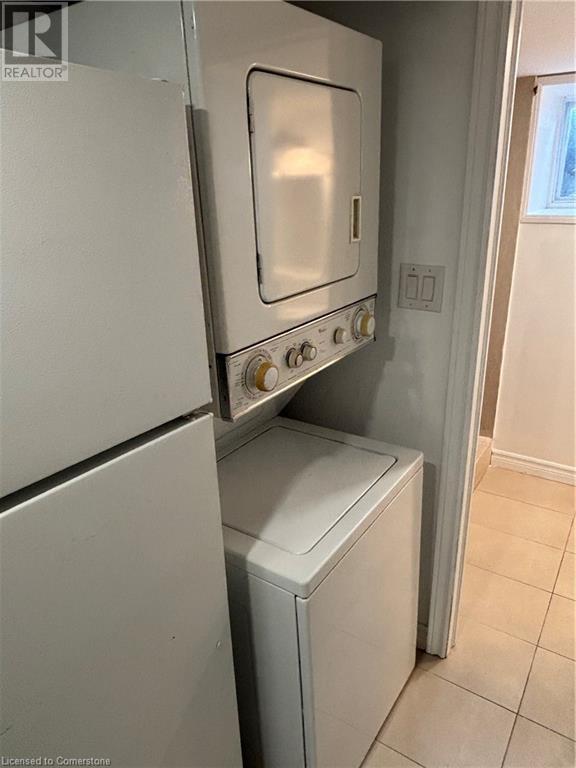66 Stirton Street Hamilton, Ontario L8L 6E9
$575,000
Welcome to 66 Stirton St! This well maintained home is currently being used as a triplex. This is a great addition or start to your real estate investment portfolio. Located in the Gibson/Stipley neighbourhood, this home offers unbeatable walkability with easy access to shopping, dining, transit, schools, parks, and the General Hospital. This home features 4 beds, 3 baths and 3 kitchens. The front door leads to the main floor one bed apartment and to the third/second floor two bedroom apartment. The back entrance leads to the one bedroom basement apartment. Two apartments have in-suite laundry. Main Unit 1 and Basement Unit 3 are vacant. Unit 2 is currently rented. This is a great positive cashflow investment! Or, live in one unit and rent out the other units for a mortgage helper. Freshly painted, newer windows and furnace. (id:61015)
Property Details
| MLS® Number | 40704680 |
| Property Type | Single Family |
| Neigbourhood | Gibson |
| Amenities Near By | Hospital, Park, Place Of Worship, Public Transit, Schools |
| Equipment Type | Water Heater |
| Rental Equipment Type | Water Heater |
Building
| Bathroom Total | 3 |
| Bedrooms Above Ground | 3 |
| Bedrooms Below Ground | 1 |
| Bedrooms Total | 4 |
| Basement Development | Finished |
| Basement Type | Full (finished) |
| Construction Style Attachment | Detached |
| Cooling Type | None |
| Exterior Finish | Aluminum Siding, Brick |
| Fire Protection | Smoke Detectors |
| Foundation Type | Unknown |
| Heating Fuel | Natural Gas |
| Heating Type | Forced Air |
| Stories Total | 3 |
| Size Interior | 1,785 Ft2 |
| Type | House |
| Utility Water | Municipal Water |
Parking
| None |
Land
| Acreage | No |
| Land Amenities | Hospital, Park, Place Of Worship, Public Transit, Schools |
| Sewer | Municipal Sewage System |
| Size Depth | 80 Ft |
| Size Frontage | 20 Ft |
| Size Total Text | Under 1/2 Acre |
| Zoning Description | D/s-634 |
Rooms
| Level | Type | Length | Width | Dimensions |
|---|---|---|---|---|
| Second Level | Bedroom | 8'0'' x 10'4'' | ||
| Second Level | Kitchen | 10'7'' x 7'1'' | ||
| Second Level | 4pc Bathroom | 7'4'' x 8'10'' | ||
| Second Level | Living Room | 15'6'' x 12'8'' | ||
| Third Level | Bedroom | 28'11'' x 8'11'' | ||
| Basement | 3pc Bathroom | 4'3'' x 8'11'' | ||
| Basement | Kitchen | 8'3'' x 17'8'' | ||
| Basement | Bedroom | 10'8'' x 9'2'' | ||
| Main Level | Kitchen | 9'11'' x 7'11'' | ||
| Main Level | 4pc Bathroom | 4'11'' x 6'11'' | ||
| Main Level | Bedroom | 11'2'' x 9'4'' | ||
| Main Level | Living Room | 12'3'' x 8'11'' |
https://www.realtor.ca/real-estate/28015831/66-stirton-street-hamilton
Contact Us
Contact us for more information




















