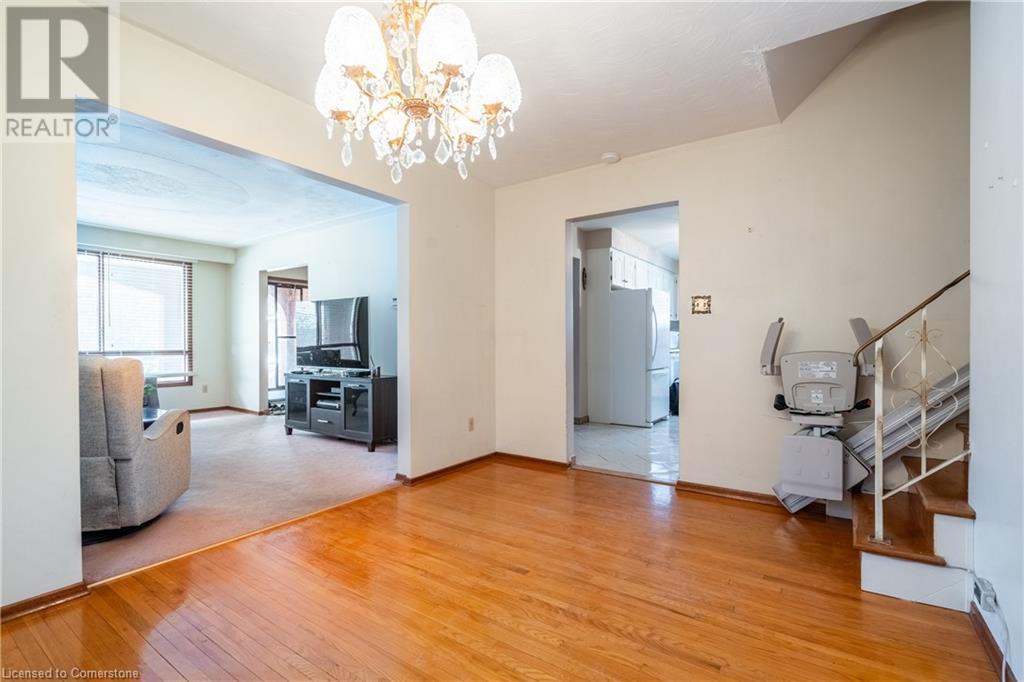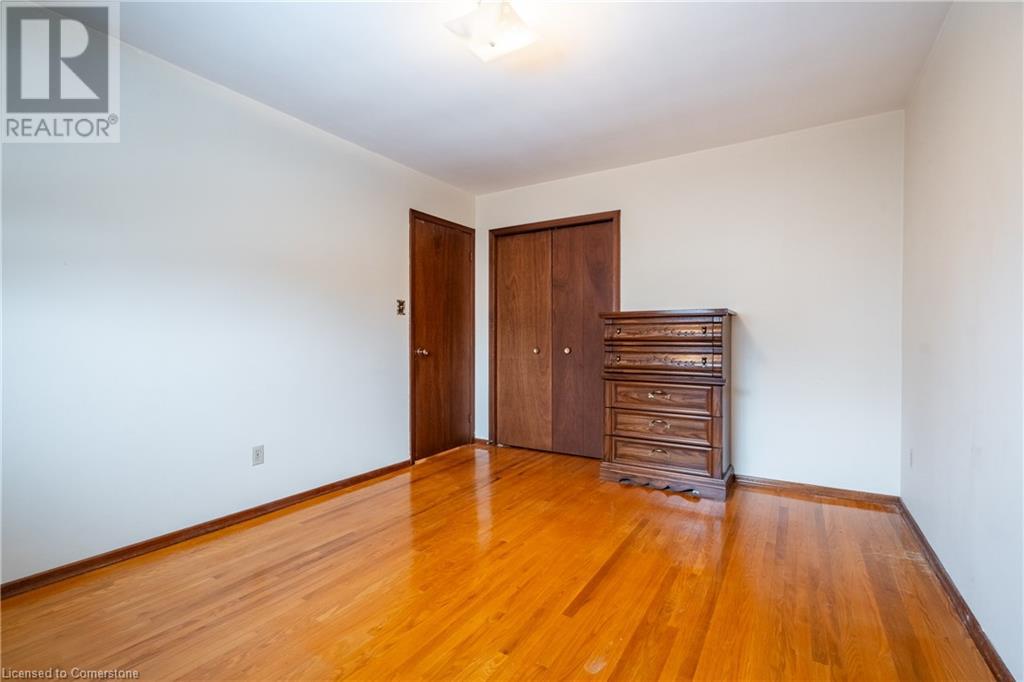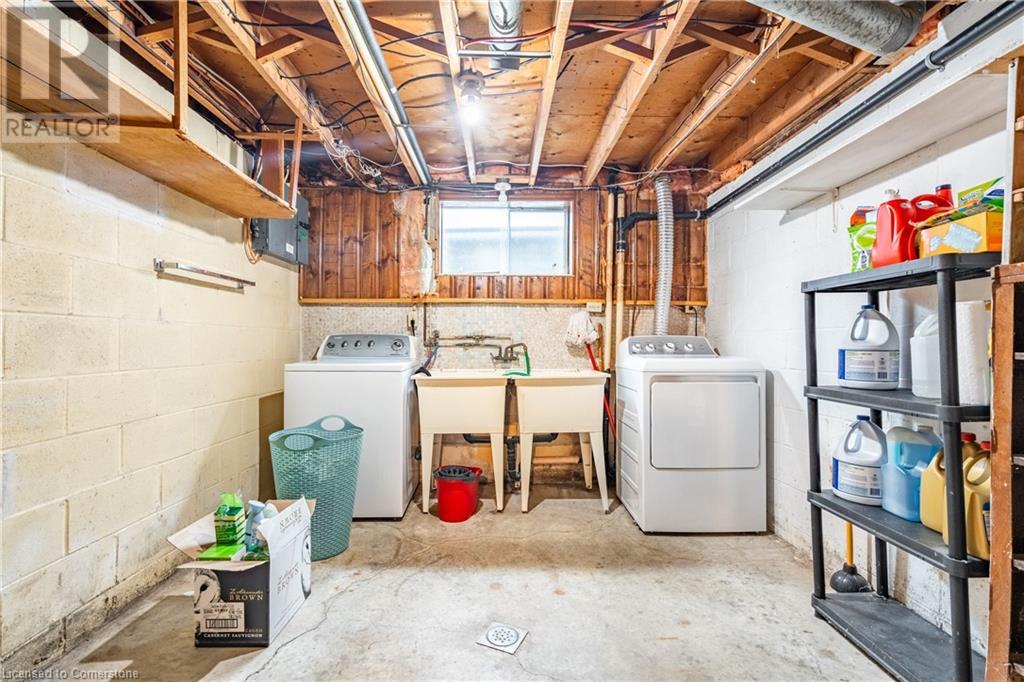662 West 5th Street Hamilton, Ontario L9C 3R2
$774,900
Welcome to 662 West 5th St, Hamilton! This lovingly maintained 4-level backsplit, owned by the same family since its construction, is packed with potential. The main floor boasts a spacious living area and an eat-in kitchen, while the upper level features 3 generous-sized bedrooms. The lower levels offer a separate side entrance, ideal for an in-law suite or income potential, with a cozy family room featuring a fireplace, a dining area, a 3-piece bathroom, and a second kitchen. With a 2018 roof, an attached garage, a double-wide driveway, and a private backyard, this home has all the fundamentals for your dream renovation. Whether you're an investor or looking for a family home you can truly make your own, this property offers incredible value. Don't miss out! (id:61015)
Property Details
| MLS® Number | 40689864 |
| Property Type | Single Family |
| Amenities Near By | Hospital, Park, Place Of Worship, Schools, Shopping |
| Equipment Type | None |
| Features | Automatic Garage Door Opener |
| Parking Space Total | 5 |
| Rental Equipment Type | None |
Building
| Bathroom Total | 2 |
| Bedrooms Above Ground | 3 |
| Bedrooms Total | 3 |
| Appliances | Dryer, Refrigerator, Stove, Washer, Hood Fan, Window Coverings |
| Basement Development | Partially Finished |
| Basement Type | Full (partially Finished) |
| Construction Style Attachment | Detached |
| Cooling Type | Central Air Conditioning |
| Exterior Finish | Brick |
| Heating Fuel | Natural Gas |
| Heating Type | Forced Air |
| Size Interior | 1,276 Ft2 |
| Type | House |
| Utility Water | Municipal Water |
Parking
| Attached Garage |
Land
| Access Type | Road Access, Highway Access |
| Acreage | No |
| Land Amenities | Hospital, Park, Place Of Worship, Schools, Shopping |
| Sewer | Municipal Sewage System |
| Size Depth | 113 Ft |
| Size Frontage | 40 Ft |
| Size Total Text | Under 1/2 Acre |
| Zoning Description | C |
Rooms
| Level | Type | Length | Width | Dimensions |
|---|---|---|---|---|
| Basement | Utility Room | 17'0'' x 18'0'' | ||
| Basement | Laundry Room | Measurements not available | ||
| Basement | Kitchen | 18'0'' x 10'0'' | ||
| Lower Level | 3pc Bathroom | Measurements not available | ||
| Lower Level | Family Room | 13'0'' x 24'0'' | ||
| Main Level | Kitchen | 13'0'' x 10'0'' | ||
| Main Level | Dining Room | 10'0'' x 13'0'' | ||
| Main Level | Living Room | 13'0'' x 16'0'' | ||
| Upper Level | Bedroom | 10'0'' x 13'0'' | ||
| Upper Level | Bedroom | 9'6'' x 9'3'' | ||
| Upper Level | Primary Bedroom | 11'0'' x 14'0'' | ||
| Upper Level | 5pc Bathroom | Measurements not available |
https://www.realtor.ca/real-estate/27795248/662-west-5th-street-hamilton
Contact Us
Contact us for more information






































