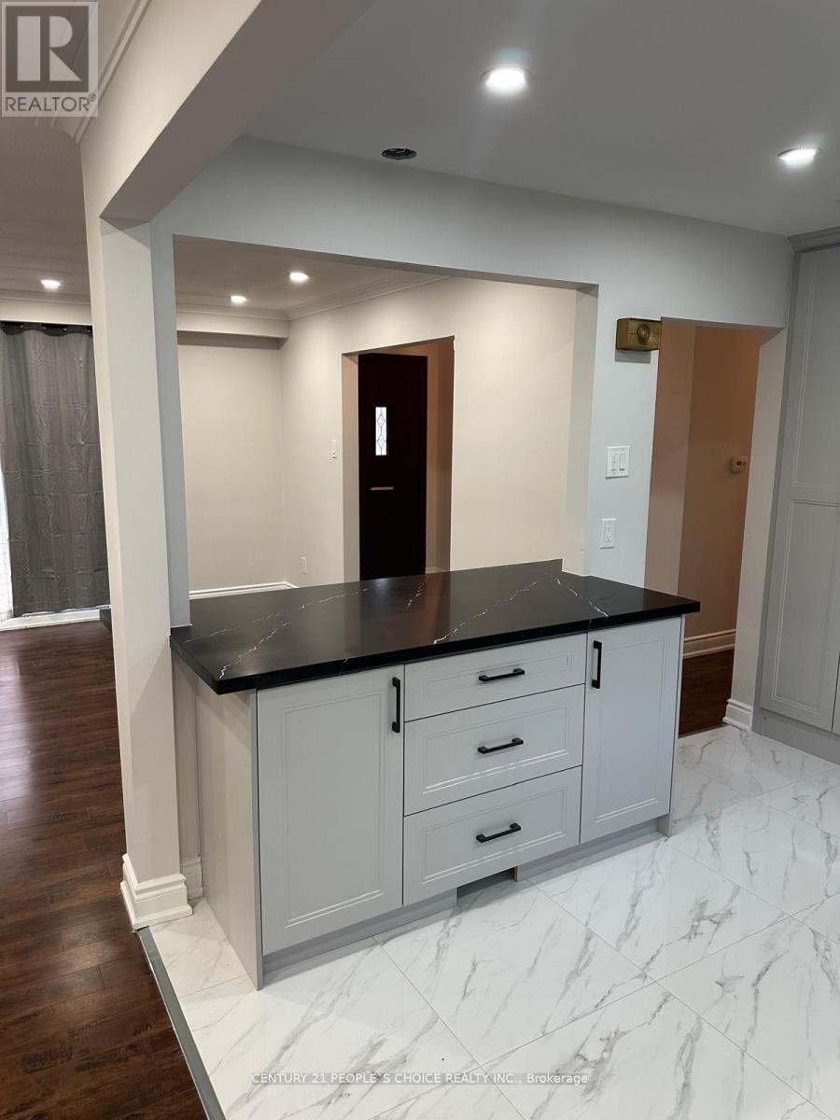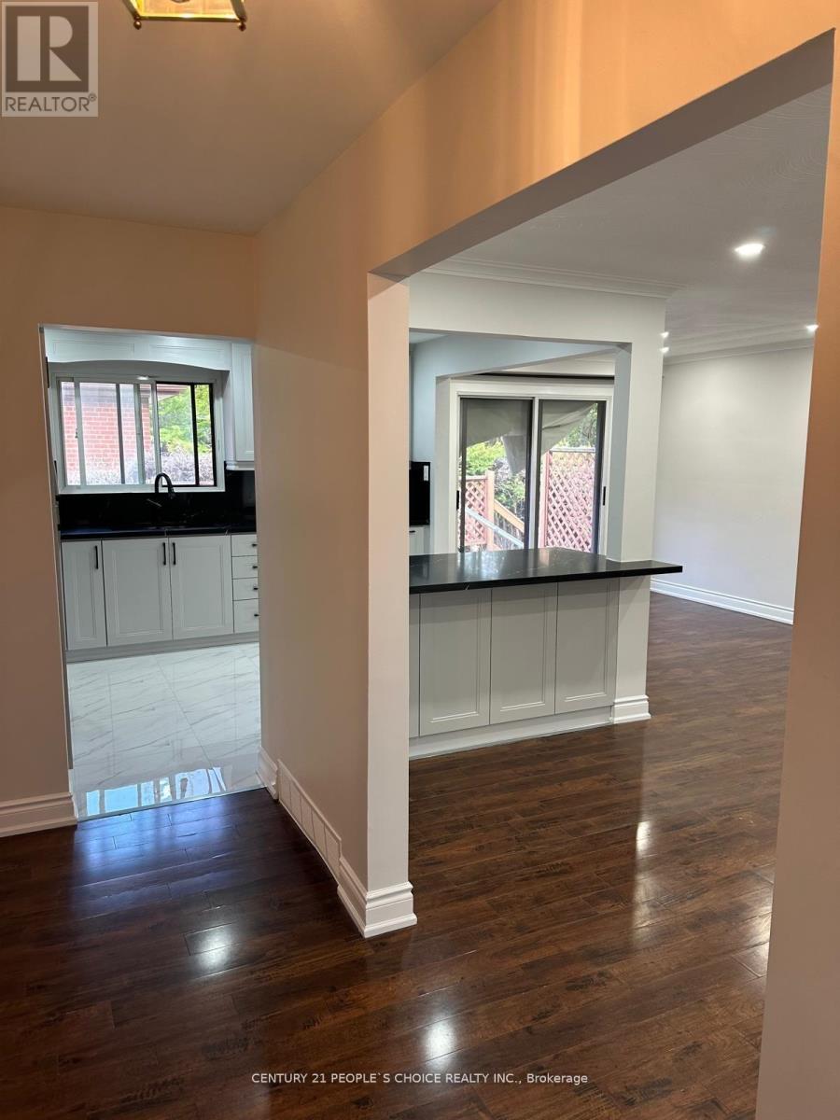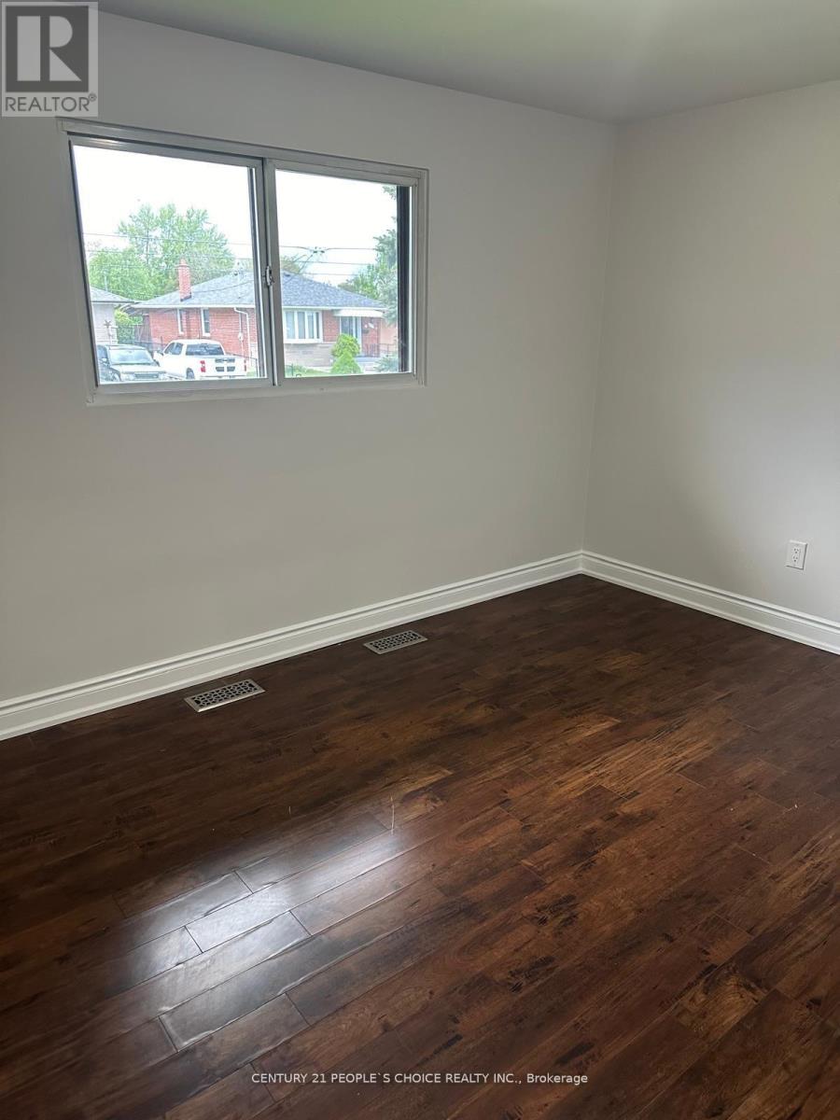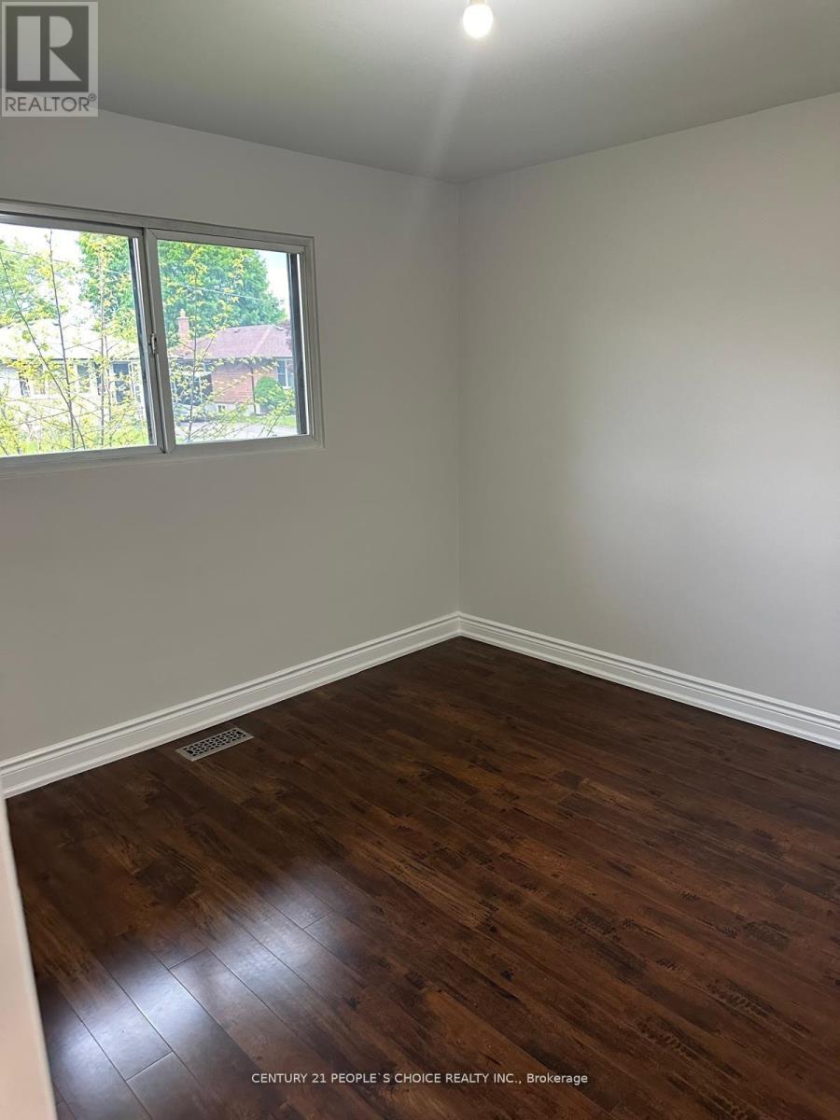67 Cornwall Road Brampton, Ontario L6W 1N5
$3,000 Monthly
Spacious 3-Bedroom Main Floor Available For Lease, This Charming 3-Bedroom Bungalow Offers A Bright And Airy Main Floor. The Home Features A Double-Wide Driveway With 1 Car oversized Attached Garage. Inside, You'll Find A Generous Living And Dining Area With Hardwood Floors Throughout & Open Concept Modern Layout comes with Brand New Highly upgraded Kitchen With Quartz Counter tops & Backsplash With Center Island & Porcelain Tiles. Large Windows Offering Views Of A Peaceful Living Environment. Plenty Of Counter Space. 3 Spacious Bedrooms Are Filled With Natural Light, Full Bathroom & A Powder Room Is Conveniently Located On The Main Floor. Step Outside To A Fully Fenced Backyard With A Huge Wooden Deck Providing A Great Space For Relaxation And Outdoor Summer Fun Enjoyment. This Property Offers a comfort of Modern Updated Trend & Very Well-Maintained Loaded With Lots of Pot Lights. Newly Painted in Neutral Colors Located In A Quiet Neighborhood With Main Floor Private Laundry. Easy Access To Sheridan College By Transit & Other Local Amenities. Tenants to pay 60% utilities. **EXTRAS** Tenants to pay 60% utilities. (id:61015)
Property Details
| MLS® Number | W11936240 |
| Property Type | Single Family |
| Community Name | Brampton East |
| Parking Space Total | 2 |
Building
| Bathroom Total | 2 |
| Bedrooms Above Ground | 3 |
| Bedrooms Total | 3 |
| Appliances | Garage Door Opener Remote(s), Dryer, Hood Fan, Stove, Washer, Refrigerator |
| Architectural Style | Bungalow |
| Construction Style Attachment | Detached |
| Cooling Type | Central Air Conditioning |
| Exterior Finish | Brick |
| Fireplace Present | Yes |
| Flooring Type | Vinyl, Hardwood, Ceramic |
| Foundation Type | Block |
| Half Bath Total | 1 |
| Heating Fuel | Natural Gas |
| Heating Type | Forced Air |
| Stories Total | 1 |
| Type | House |
| Utility Water | Municipal Water |
Parking
| Attached Garage | |
| Garage |
Land
| Acreage | No |
| Sewer | Sanitary Sewer |
Rooms
| Level | Type | Length | Width | Dimensions |
|---|---|---|---|---|
| Main Level | Kitchen | 3.65 m | 3.6 m | 3.65 m x 3.6 m |
| Main Level | Living Room | 3.68 m | 5.5 m | 3.68 m x 5.5 m |
| Main Level | Dining Room | 3.68 m | 3.5 m | 3.68 m x 3.5 m |
| Main Level | Primary Bedroom | 4.2 m | 3.68 m | 4.2 m x 3.68 m |
| Main Level | Bedroom 2 | 3.7 m | 3.6 m | 3.7 m x 3.6 m |
| Main Level | Bedroom 3 | 3.1 m | 2.96 m | 3.1 m x 2.96 m |
| Main Level | Bathroom | 3.1 m | 1.9 m | 3.1 m x 1.9 m |
https://www.realtor.ca/real-estate/27831870/67-cornwall-road-brampton-brampton-east-brampton-east
Contact Us
Contact us for more information



















