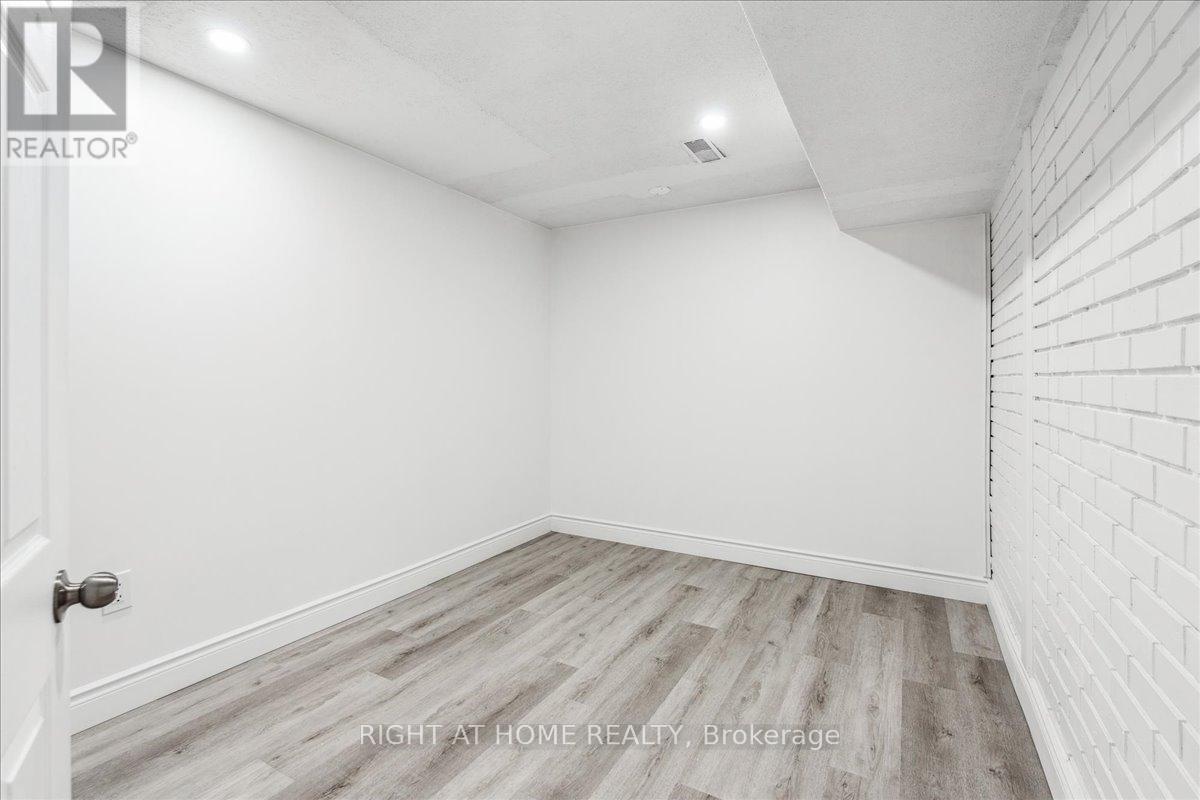67 Northover Street Toronto, Ontario M3L 1W6
$969,999
Bright & Spacious 4+2 Bedroom Semi-Detached Home in a Quiet Dead-End Street!This well-laid-out home features 4 generous bedrooms upstairs, a huge living room overlooking a formal dining area, and a walkout to a patio and a massive backyardperfect for entertaining! The enclosed front porch adds extra charm, and the private driveway can park 4 cars. Bonus: A newly renovated and waterproofed (2024) 2-bedroom basement apartment with a kitchen and washroom offers extra living space or excellent rental potential!Prime Location! Conveniently close to TTC, schools, shopping, Hwy 401 & 400, and the University of Toronto.Well-priced to sellDont miss this one! (id:61015)
Property Details
| MLS® Number | W11948028 |
| Property Type | Single Family |
| Community Name | Glenfield-Jane Heights |
| Amenities Near By | Place Of Worship, Public Transit, Schools |
| Parking Space Total | 4 |
Building
| Bathroom Total | 3 |
| Bedrooms Above Ground | 4 |
| Bedrooms Below Ground | 2 |
| Bedrooms Total | 6 |
| Appliances | Blinds, Stove, Washer, Refrigerator |
| Basement Development | Finished |
| Basement Type | N/a (finished) |
| Construction Style Attachment | Semi-detached |
| Construction Style Split Level | Backsplit |
| Cooling Type | Central Air Conditioning |
| Exterior Finish | Brick |
| Foundation Type | Brick |
| Half Bath Total | 1 |
| Heating Fuel | Natural Gas |
| Heating Type | Forced Air |
| Type | House |
| Utility Water | Municipal Water |
Land
| Acreage | No |
| Land Amenities | Place Of Worship, Public Transit, Schools |
| Sewer | Sanitary Sewer |
| Size Depth | 126 Ft ,2 In |
| Size Frontage | 35 Ft |
| Size Irregular | 35 X 126.17 Ft |
| Size Total Text | 35 X 126.17 Ft |
Rooms
| Level | Type | Length | Width | Dimensions |
|---|---|---|---|---|
| Basement | Bedroom | 2.59 m | 3.4 m | 2.59 m x 3.4 m |
| Basement | Bedroom | 2.59 m | 3.81 m | 2.59 m x 3.81 m |
| Lower Level | Dining Room | 3.96 m | 3.2 m | 3.96 m x 3.2 m |
| Lower Level | Kitchen | 3.04 m | 2.74 m | 3.04 m x 2.74 m |
| Lower Level | Bedroom 4 | 3.65 m | 3.35 m | 3.65 m x 3.35 m |
| Main Level | Living Room | 4.59 m | 3.8 m | 4.59 m x 3.8 m |
| Upper Level | Primary Bedroom | 3.35 m | 3.35 m | 3.35 m x 3.35 m |
| Upper Level | Bedroom 2 | 3.96 m | 2.49 m | 3.96 m x 2.49 m |
| Upper Level | Bedroom 3 | 3.09 m | 2.74 m | 3.09 m x 2.74 m |
Contact Us
Contact us for more information




































