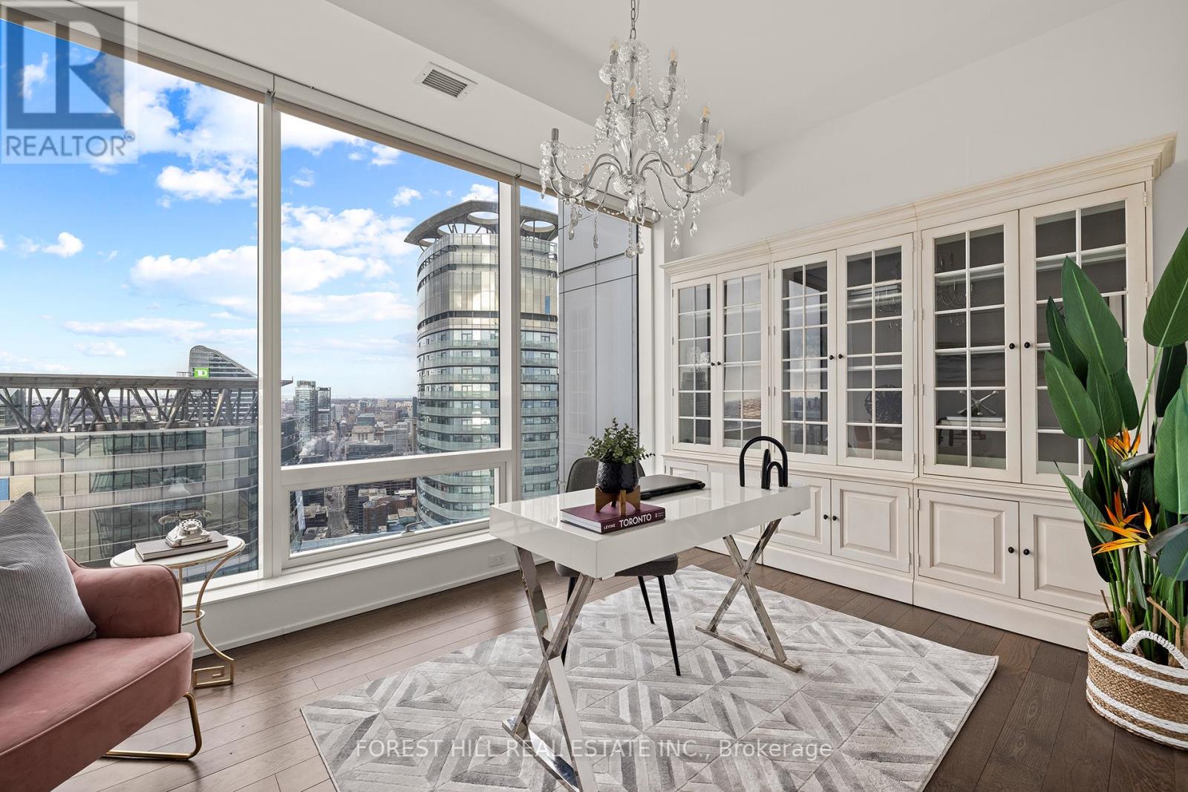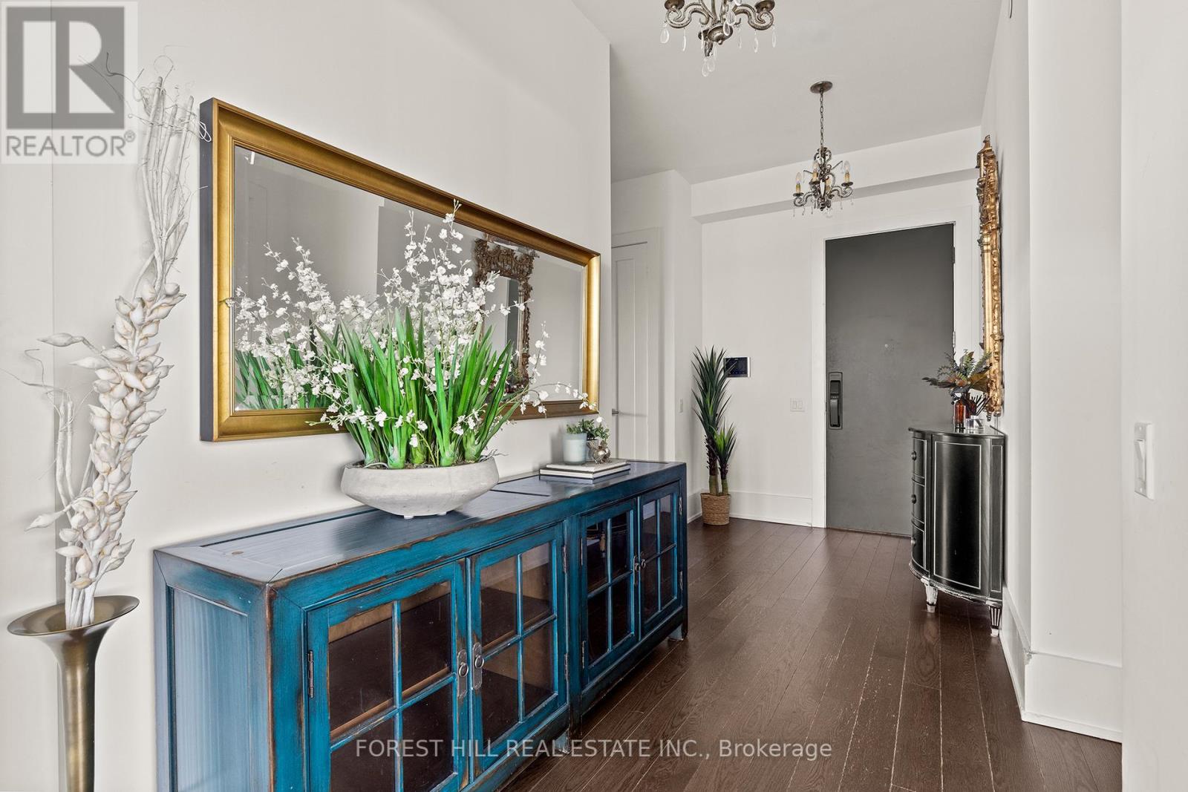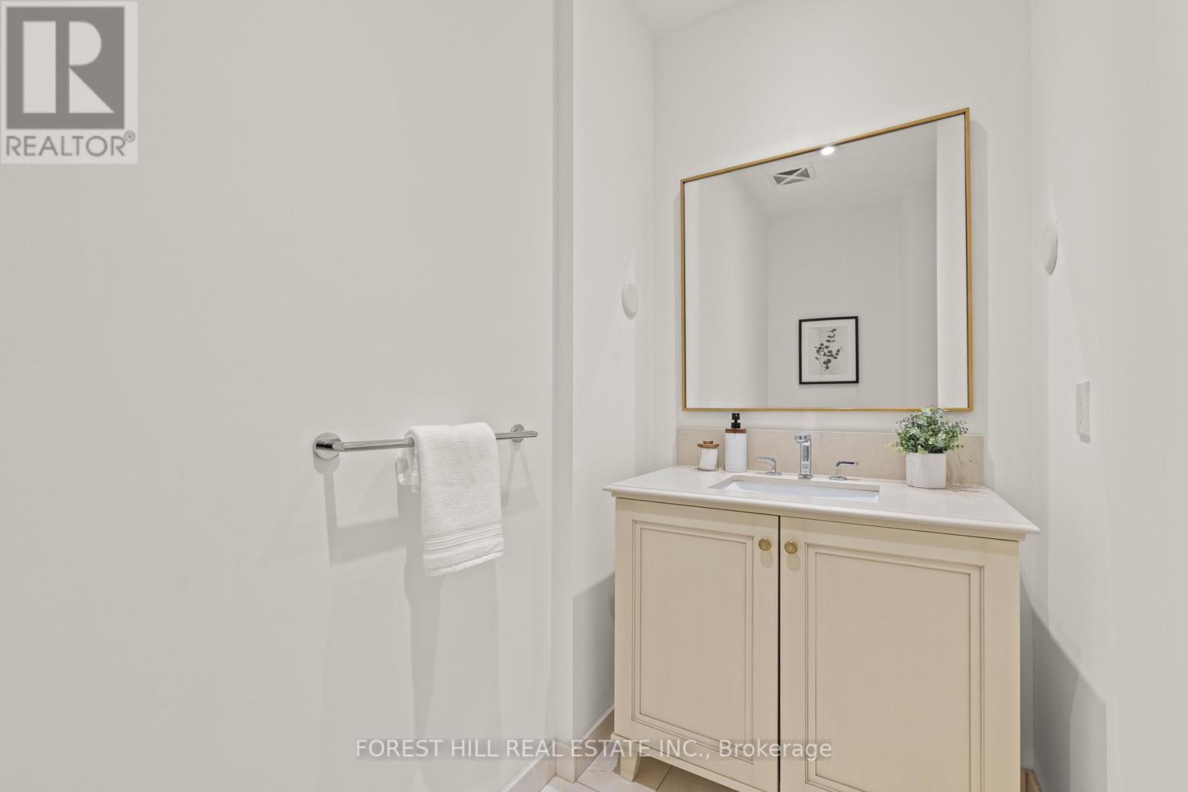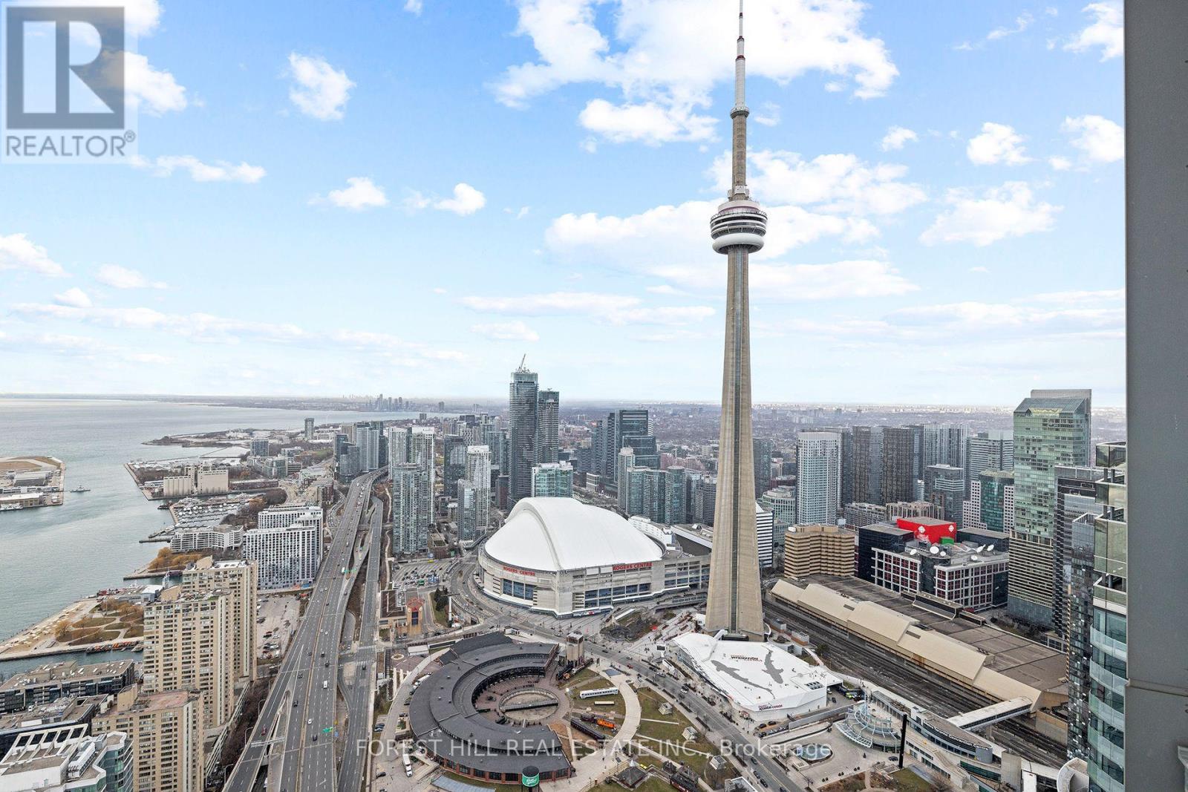6710 - 10 York Street Toronto, Ontario M5J 2Z2
$20,000 Monthly
Iconic Ten York by Tridel - Luxury Living at the Waterfront Welcome to Ten York, Tridel's iconic residence that redefines downtown luxury living. This 2,551 sq. ft. Southwest corner unit boasts breathtaking, unobstructed views of Lake Ontario through floor-to-ceiling panoramic windows, flooding the space with natural light and showcasing the best of Toronto's waterfront. This expansive suite features 3 spacious bedrooms, 4 luxurious bathrooms, 2 parking spaces, and 2 lockers. The thoughtfully designed open-concept layout seamlessly blends modern elegance with urban sophistication. A sleek, top-of-the-line built-in kitchen flows into the living and dining areas, perfect for entertaining or quiet evenings at home. Keyless entry adds an extra level of privacy and convenience. Residents of Ten York enjoy resort-style amenities, including a grand 3-storey lobby, fully equipped gym, yoga and spinning studios, spa studio, games centre, billiards room, theatre, party room, outdoor infinity pool, and sauna. Situated in the heart of downtown Toronto, you're just steps to the Waterfront, Union Station, Scotiabank Arena, Rogers Centre, CN Tower, and the Financial District. Walk to supermarkets, fine dining, trendy boutiques, and the subway-all at your doorstep. This isn't just a condo-it's a statement of lifestyle, location, and luxury. Experience city living at its finest at Ten York. (id:61015)
Property Details
| MLS® Number | C12047174 |
| Property Type | Single Family |
| Neigbourhood | Discovery District |
| Community Name | Waterfront Communities C1 |
| Amenities Near By | Hospital, Park, Public Transit, Marina |
| Community Features | Pet Restrictions |
| Features | Balcony |
| Parking Space Total | 2 |
| View Type | View, Lake View, Direct Water View |
| Water Front Type | Waterfront |
Building
| Bathroom Total | 4 |
| Bedrooms Above Ground | 3 |
| Bedrooms Total | 3 |
| Amenities | Security/concierge, Exercise Centre, Party Room, Visitor Parking, Storage - Locker |
| Appliances | Range |
| Cooling Type | Central Air Conditioning |
| Exterior Finish | Concrete |
| Fireplace Present | Yes |
| Flooring Type | Hardwood, Tile |
| Half Bath Total | 1 |
| Heating Fuel | Natural Gas |
| Heating Type | Forced Air |
| Size Interior | 2,500 - 2,749 Ft2 |
| Type | Apartment |
Parking
| Underground | |
| Garage |
Land
| Acreage | No |
| Land Amenities | Hospital, Park, Public Transit, Marina |
Rooms
| Level | Type | Length | Width | Dimensions |
|---|---|---|---|---|
| Main Level | Living Room | 6.08 m | 5.34 m | 6.08 m x 5.34 m |
| Main Level | Bedroom 3 | 5.39 m | 2.99 m | 5.39 m x 2.99 m |
| Main Level | Bathroom | 2.37 m | 1.48 m | 2.37 m x 1.48 m |
| Main Level | Dining Room | 3.5 m | 4.76 m | 3.5 m x 4.76 m |
| Main Level | Kitchen | 4.29 m | 4.27 m | 4.29 m x 4.27 m |
| Main Level | Primary Bedroom | 7.3 m | 8.09 m | 7.3 m x 8.09 m |
| Main Level | Bathroom | 3.14 m | 2.62 m | 3.14 m x 2.62 m |
| Main Level | Office | 4.05 m | 4.31 m | 4.05 m x 4.31 m |
| Main Level | Laundry Room | 1.87 m | 2.66 m | 1.87 m x 2.66 m |
| Main Level | Bedroom 2 | 4.2 m | 2.94 m | 4.2 m x 2.94 m |
| Main Level | Bathroom | 2.41 m | 1.5 m | 2.41 m x 1.5 m |
Contact Us
Contact us for more information












































