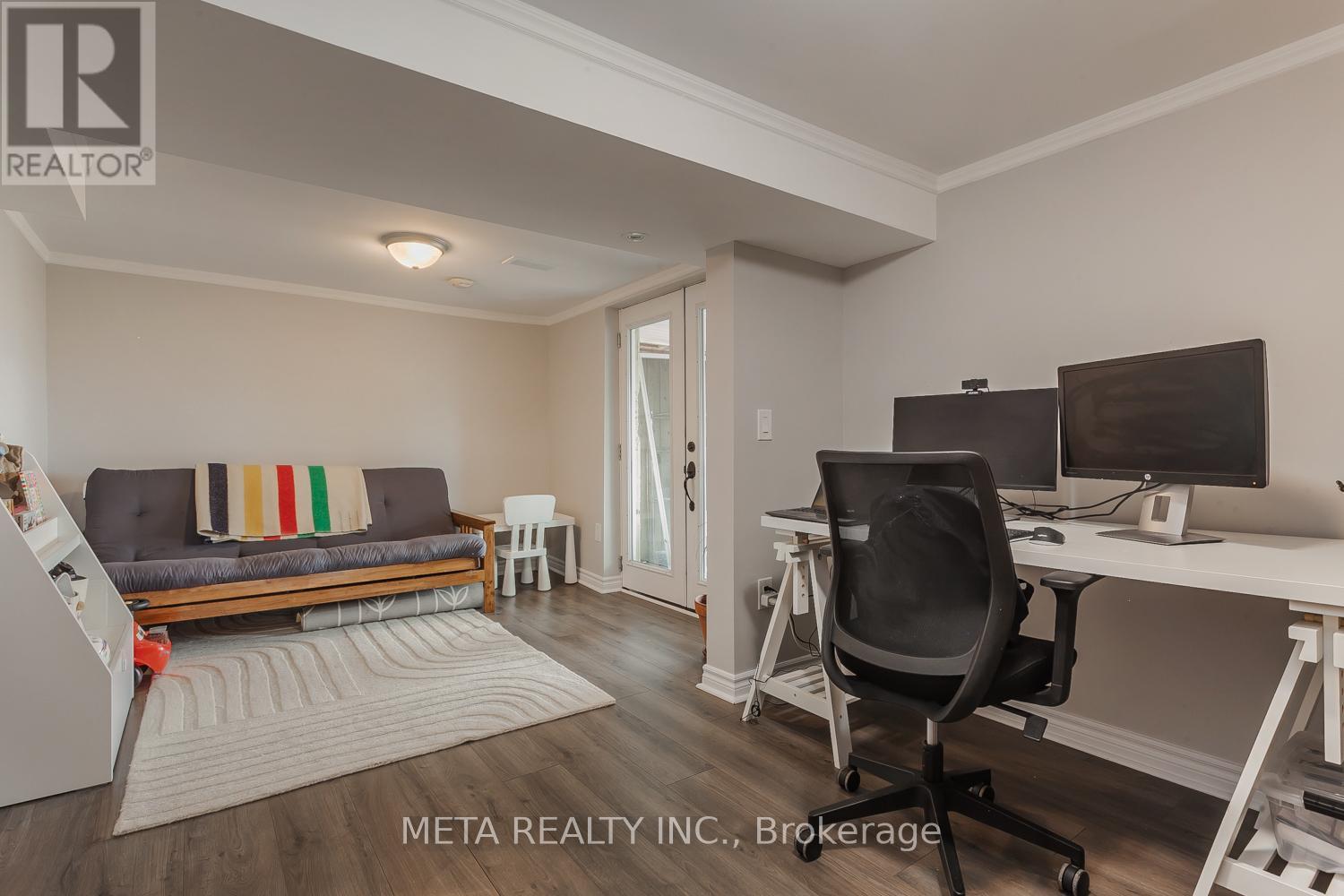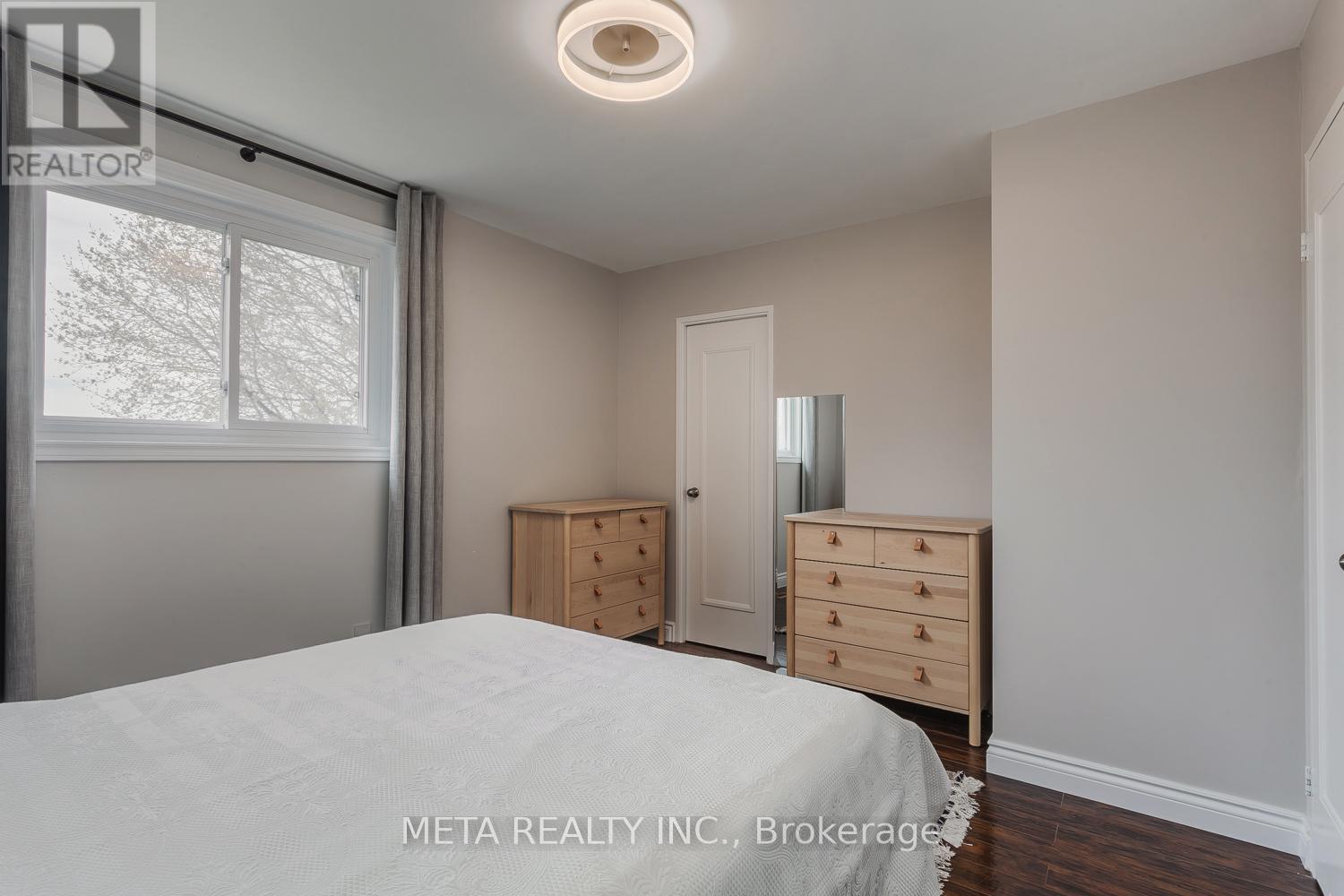675 Mountview Place Newmarket, Ontario L3Y 3P8
$778,800
Totally Renovated & Updated Semi With 3 Bdrms,3 Baths In Family Neighbourhood Backing Onto George Richardson Park & Pond.Lrg Eat-In Kitchen with a walk out to the deck through Updated Sliding Doors, Coffee bar and Pantry, S/S Appliances,Subway Tile Backsplash & Quartz Counter,Porcelain Tile Floor .Engineered Hardwood Thruout,Freshly Painted,Only Semi With 2Pc Powder Room On Main floor.Oak StairsTo Second Floor, Fully Renovated Main Bathroom, Basment Walk-Out with Laminate Flooring,Potlights, Kitchen & 3Pc Bath;Rental Potential!Lrg Laundry,Plenty Of Storage. Updated Electrical with ESA certificate ,Beautiful Fully Fenced Backyard View! Newer Front Door (id:61015)
Property Details
| MLS® Number | N12145997 |
| Property Type | Single Family |
| Neigbourhood | Huron Heights |
| Community Name | Huron Heights-Leslie Valley |
| Amenities Near By | Hospital, Park, Schools |
| Features | Carpet Free, In-law Suite |
| Parking Space Total | 4 |
Building
| Bathroom Total | 3 |
| Bedrooms Above Ground | 3 |
| Bedrooms Total | 3 |
| Appliances | Dishwasher, Dryer, Stove, Washer, Window Coverings, Refrigerator |
| Basement Development | Finished |
| Basement Features | Walk Out |
| Basement Type | N/a (finished) |
| Construction Style Attachment | Semi-detached |
| Cooling Type | Central Air Conditioning |
| Exterior Finish | Aluminum Siding, Brick |
| Flooring Type | Ceramic, Hardwood, Laminate |
| Foundation Type | Block |
| Half Bath Total | 1 |
| Heating Fuel | Natural Gas |
| Heating Type | Forced Air |
| Stories Total | 2 |
| Size Interior | 700 - 1,100 Ft2 |
| Type | House |
| Utility Water | Municipal Water |
Parking
| No Garage |
Land
| Acreage | No |
| Fence Type | Fenced Yard |
| Land Amenities | Hospital, Park, Schools |
| Sewer | Sanitary Sewer |
| Size Depth | 167 Ft ,4 In |
| Size Frontage | 30 Ft |
| Size Irregular | 30 X 167.4 Ft |
| Size Total Text | 30 X 167.4 Ft |
Rooms
| Level | Type | Length | Width | Dimensions |
|---|---|---|---|---|
| Second Level | Primary Bedroom | 10.99 m | 12.99 m | 10.99 m x 12.99 m |
| Second Level | Bedroom 2 | 2.85 m | 3.3 m | 2.85 m x 3.3 m |
| Second Level | Bedroom 3 | 2.29 m | 3.88 m | 2.29 m x 3.88 m |
| Basement | Recreational, Games Room | 3.96 m | 5.49 m | 3.96 m x 5.49 m |
| Main Level | Foyer | 1.83 m | 2.44 m | 1.83 m x 2.44 m |
| Main Level | Living Room | 12.01 m | 16.5 m | 12.01 m x 16.5 m |
| Main Level | Kitchen | 10.01 m | 10.99 m | 10.01 m x 10.99 m |
| Main Level | Eating Area | 8.01 m | 10.01 m | 8.01 m x 10.01 m |
Contact Us
Contact us for more information









































