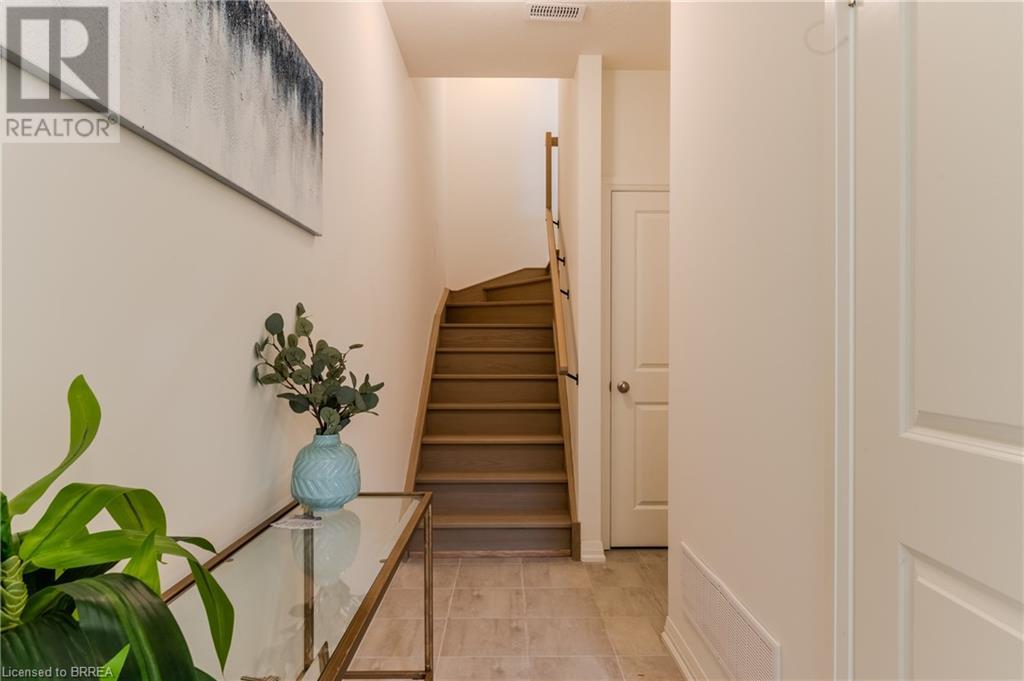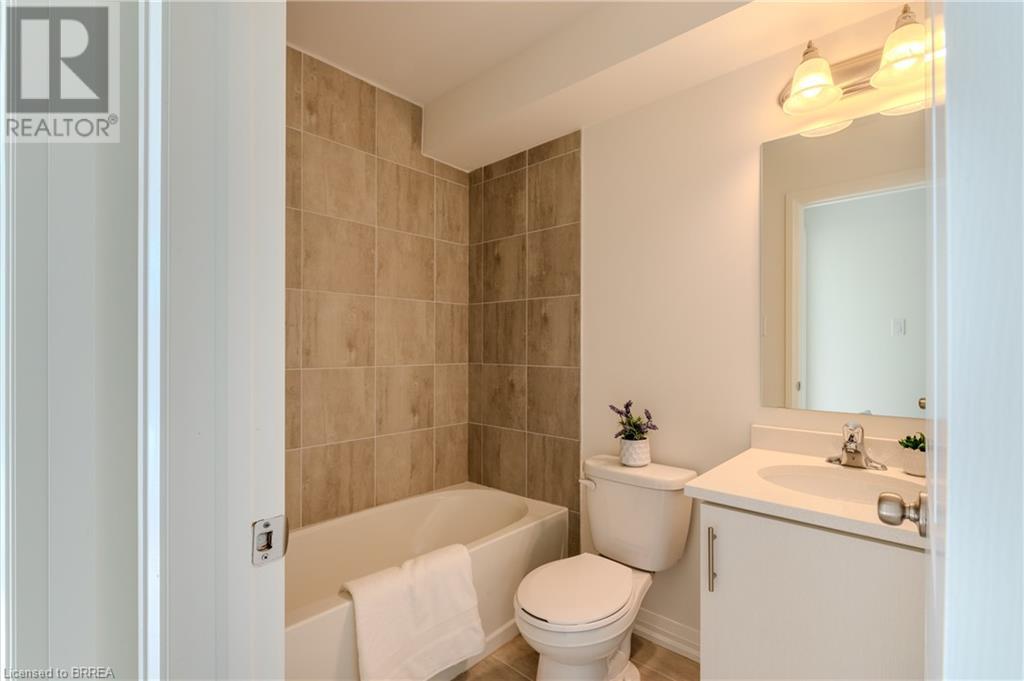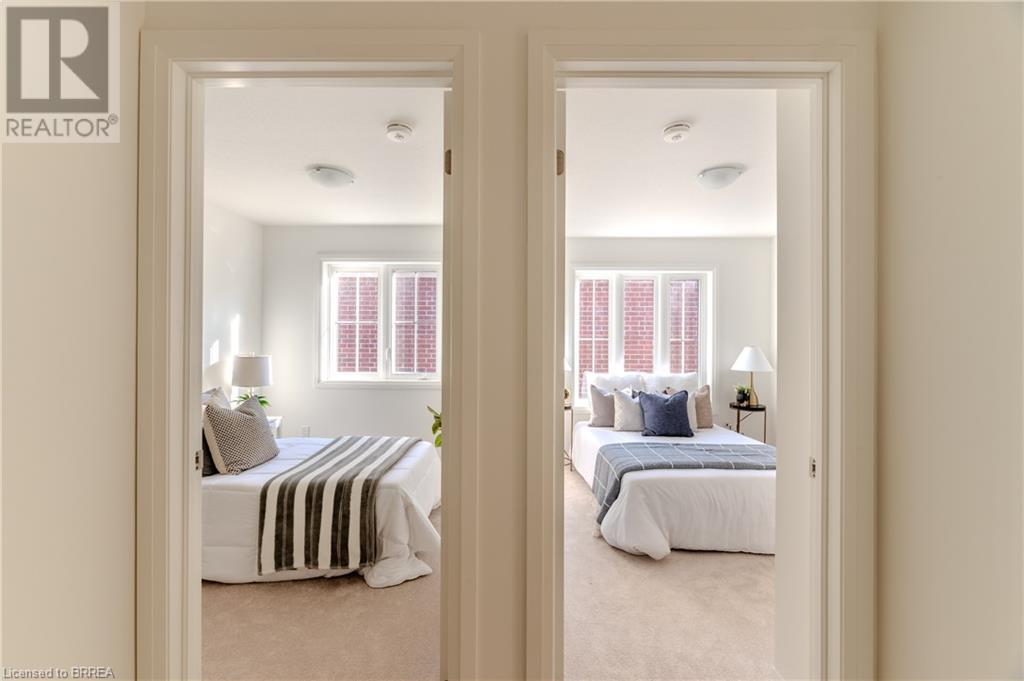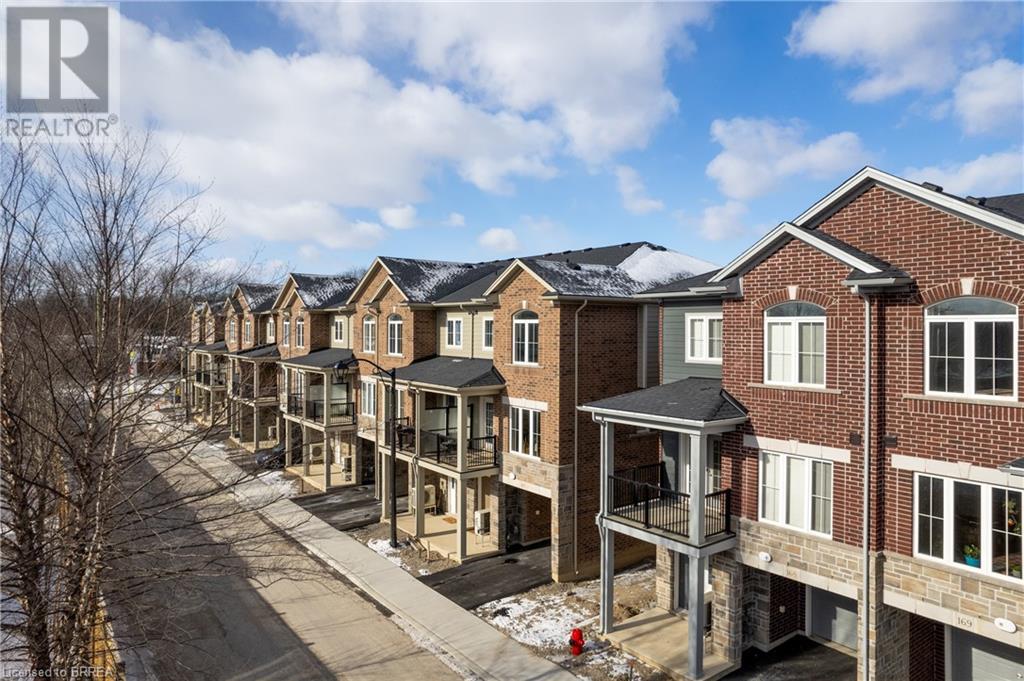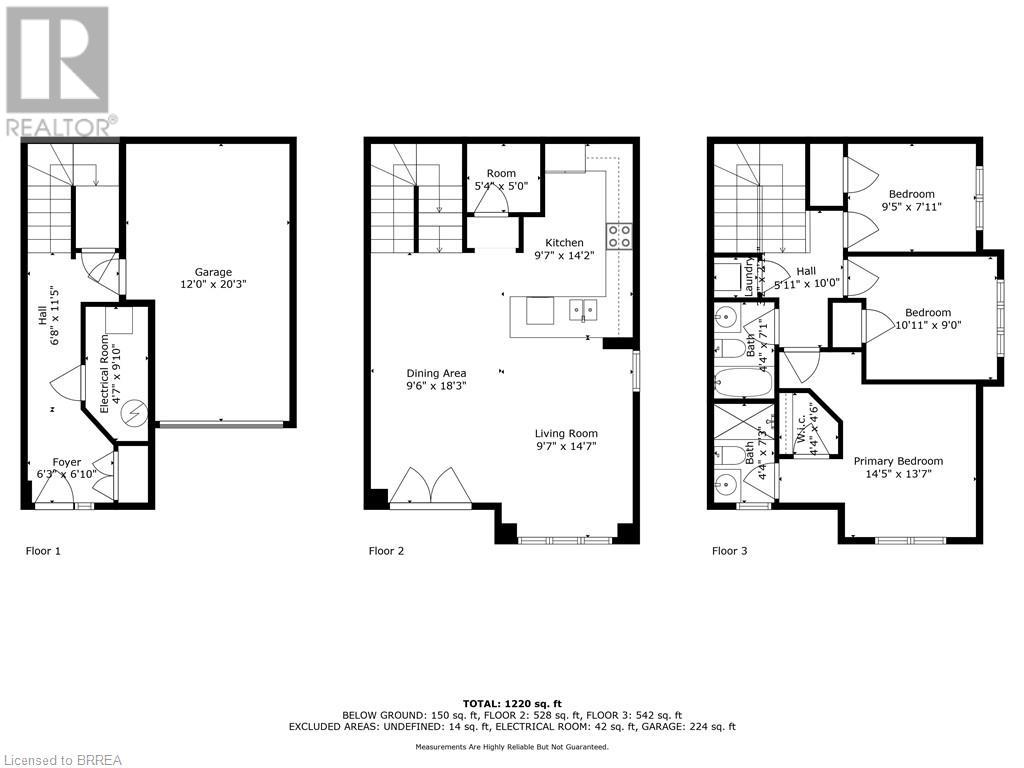677 Park Road N Unit# 167 Brantford, Ontario N3R 0C2
$550,000Maintenance,
$258.82 Monthly
Maintenance,
$258.82 MonthlyWelcome to one of the finest units in Phase 1 of Dawn Victoria Homes – Brantwood Village. This exceptional end-unit townhome, The Green Brier model, boasts 1,498 sq. ft. of stylish living space, flooded with natural light. It features 3 bedrooms, 3 bathrooms, a main-floor balcony, and an attached garage, all enhanced by premium finishes and thoughtful upgrades. Enjoy a spacious walk-in closet, a luxurious ensuite bathroom, elegant stone countertops, and contemporary designer finishes throughout. The home comes with brand-new stainless steel kitchen appliances, a new stacked washer/dryer, and much more. Located in Brantford's desirable north end, this property is in a sought-after school district, close to all essential amenities, and offers quick access to HWY 403. It's also just steps away from parks, trails, and the soon-to-be-completed Catholic high school. With Costco, Lynden Park Mall, Walmart, dining options, and more just a short commute away, convenience is key. Immediate possession is available, so don’t wait—schedule your private viewing today. You won’t be disappointed! (id:61015)
Open House
This property has open houses!
2:00 am
Ends at:4:00 pm
Property Details
| MLS® Number | 40692226 |
| Property Type | Single Family |
| Amenities Near By | Hospital, Park, Place Of Worship, Schools |
| Community Features | Community Centre |
| Equipment Type | Water Heater |
| Features | Balcony |
| Parking Space Total | 2 |
| Rental Equipment Type | Water Heater |
Building
| Bathroom Total | 3 |
| Bedrooms Above Ground | 3 |
| Bedrooms Total | 3 |
| Appliances | Dishwasher, Dryer, Refrigerator, Stove, Washer |
| Architectural Style | 2 Level |
| Basement Type | None |
| Construction Style Attachment | Attached |
| Cooling Type | Central Air Conditioning |
| Exterior Finish | Aluminum Siding, Brick, Stone, Vinyl Siding |
| Half Bath Total | 1 |
| Heating Fuel | Natural Gas |
| Heating Type | Forced Air |
| Stories Total | 2 |
| Size Interior | 1,498 Ft2 |
| Type | Row / Townhouse |
| Utility Water | Municipal Water |
Parking
| Attached Garage |
Land
| Access Type | Highway Access |
| Acreage | No |
| Land Amenities | Hospital, Park, Place Of Worship, Schools |
| Sewer | Municipal Sewage System |
| Size Total Text | Unknown |
| Zoning Description | R4a-66 |
Rooms
| Level | Type | Length | Width | Dimensions |
|---|---|---|---|---|
| Second Level | 3pc Bathroom | 4'4'' x 7'3'' | ||
| Second Level | Bedroom | 14'5'' x 13'7'' | ||
| Second Level | 4pc Bathroom | 4'4'' x 7'1'' | ||
| Second Level | Bedroom | 10'11'' x 9'0'' | ||
| Second Level | Bedroom | 9'5'' x 7'11'' | ||
| Main Level | Kitchen | 14'2'' x 9'7'' | ||
| Main Level | Living Room | 14'7'' x 9'7'' | ||
| Main Level | Dining Room | 18'3'' x 9'6'' | ||
| Main Level | 2pc Bathroom | 5'4'' x 5'0'' |
https://www.realtor.ca/real-estate/27835292/677-park-road-n-unit-167-brantford
Contact Us
Contact us for more information








