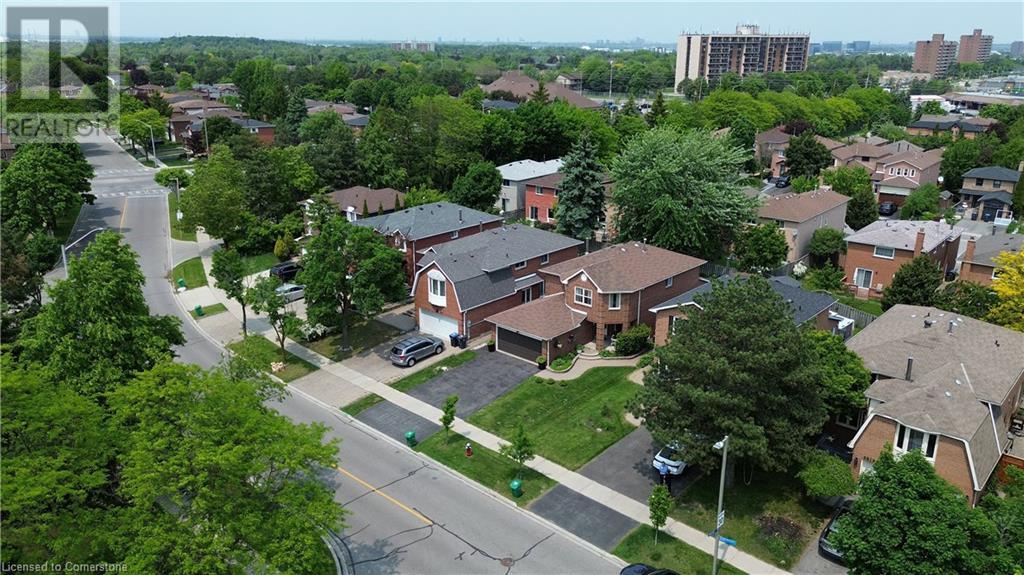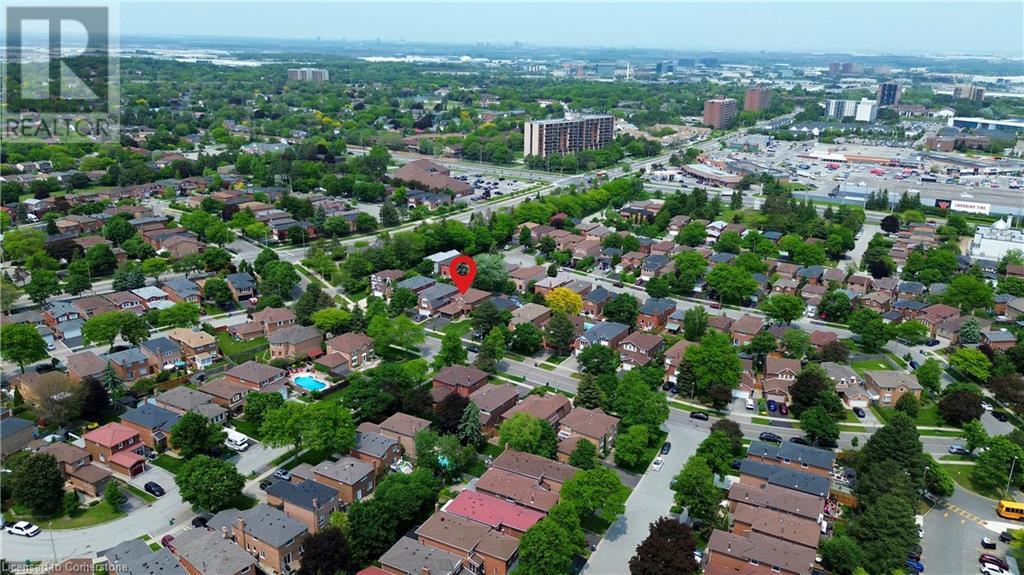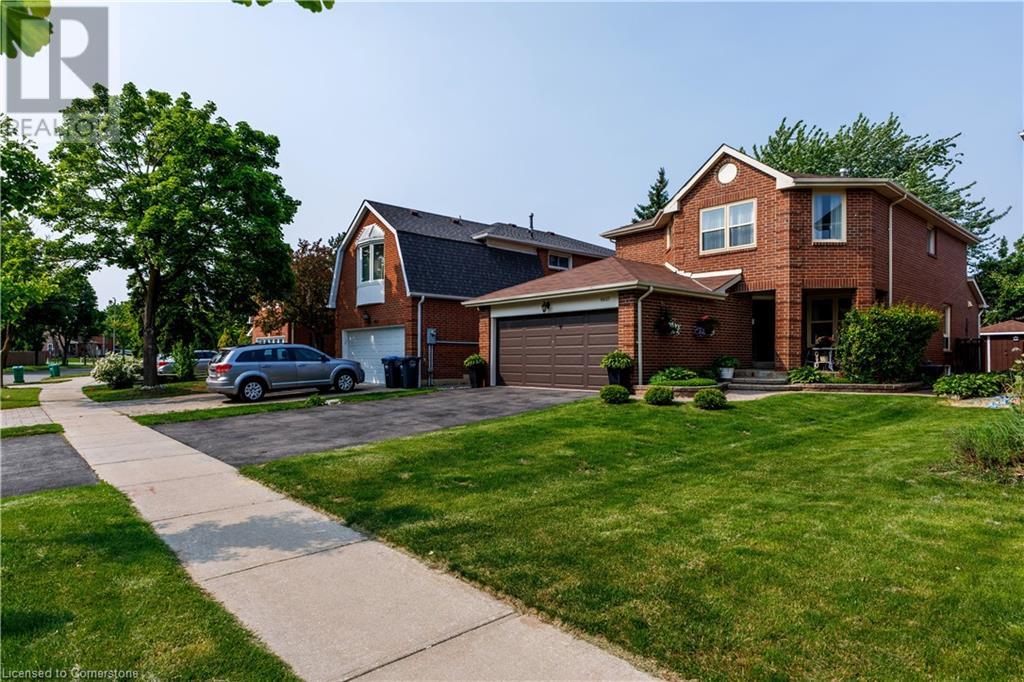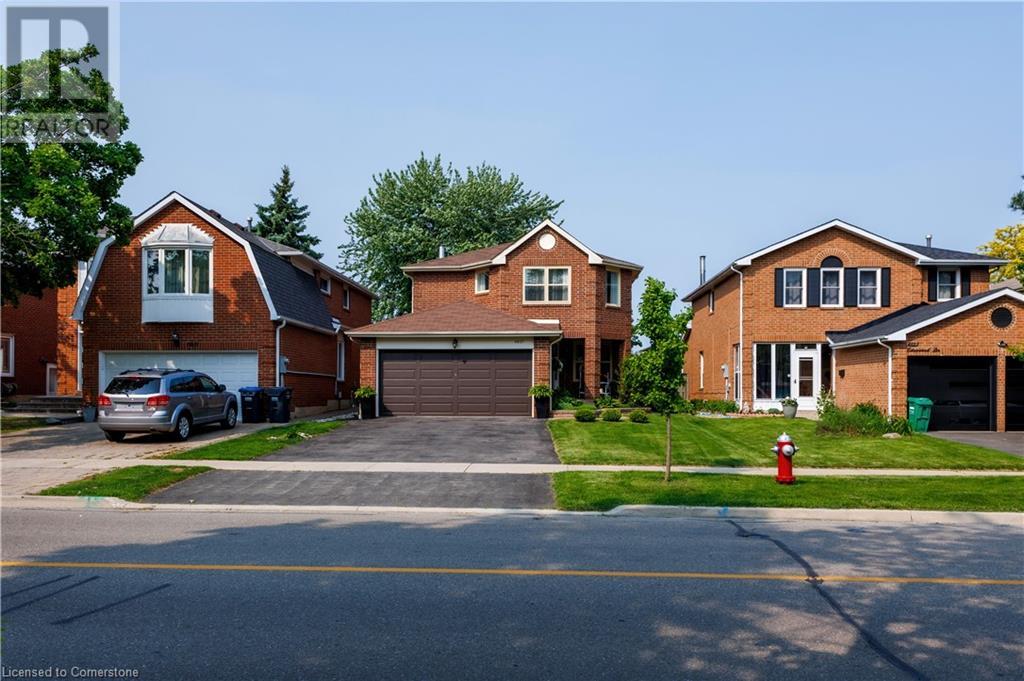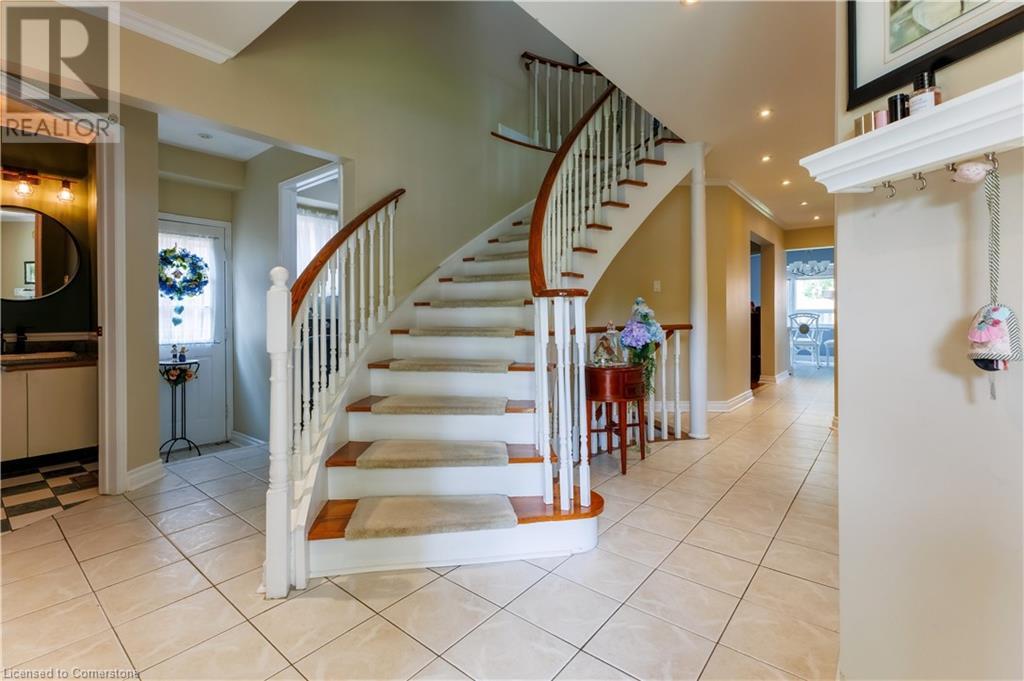6827 Edenwood Drive Mississauga, Ontario L5N 3X9
$1,390,000
Absolutely Gorgeous This exquisite home boasts 4 spacious bedrooms and 4 designer bathrooms, Enjoy hardwood flooring throughout the main floor, fully finished basement, this home offers plenty of luxurious living space for families of all sizes. The ground floor boasts a separate laundry room, Open concept living & dining make entertaining guests a true pleasure. Separate Family Room With Fireplace . Kitchen and breakfast area Walkout to the beautiful patio W/ covered Deck and enjoy the fresh air. Spectacular Bedrooms Upstairs W/ Magnificent Organized Closets, Large Washrooms With Selected Vanity, Bathtubs, Showers, Finish. Basement W/ Wet Bar, 3Pc Bath & Extra Storage .Shed in the backyard converted to setting area for morning coffee or if working from home to enjoy the green and beautiful area in the back yard Walk To Schools, Mins To 401/403/407/Shops/Go (id:61015)
Property Details
| MLS® Number | 40740026 |
| Property Type | Single Family |
| Neigbourhood | Meadowvale |
| Parking Space Total | 4 |
Building
| Bathroom Total | 4 |
| Bedrooms Above Ground | 4 |
| Bedrooms Total | 4 |
| Appliances | Central Vacuum |
| Architectural Style | 2 Level |
| Basement Development | Finished |
| Basement Type | Full (finished) |
| Constructed Date | 1985 |
| Construction Style Attachment | Detached |
| Cooling Type | Central Air Conditioning |
| Exterior Finish | Brick |
| Half Bath Total | 1 |
| Heating Fuel | Natural Gas |
| Stories Total | 2 |
| Size Interior | 2,238 Ft2 |
| Type | House |
| Utility Water | Municipal Water |
Parking
| Attached Garage |
Land
| Acreage | No |
| Sewer | Municipal Sewage System |
| Size Depth | 122 Ft |
| Size Frontage | 40 Ft |
| Size Total Text | Under 1/2 Acre |
| Zoning Description | R3942 |
Rooms
| Level | Type | Length | Width | Dimensions |
|---|---|---|---|---|
| Second Level | 4pc Bathroom | Measurements not available | ||
| Second Level | 3pc Bathroom | Measurements not available | ||
| Second Level | Bedroom | 10'3'' x 9'9'' | ||
| Second Level | Bedroom | 11'7'' x 10'8'' | ||
| Second Level | Bedroom | 11'8'' x 10'0'' | ||
| Second Level | Primary Bedroom | 19'2'' x 19'0'' | ||
| Basement | 3pc Bathroom | Measurements not available | ||
| Basement | Recreation Room | 25'3'' x 22'8'' | ||
| Main Level | 2pc Bathroom | Measurements not available | ||
| Main Level | Kitchen | 19'7'' x 9'9'' | ||
| Main Level | Family Room | 19'9'' x 10'7'' | ||
| Main Level | Dining Room | 11'3'' x 10'4'' | ||
| Main Level | Living Room | 15'4'' x 10'4'' |
https://www.realtor.ca/real-estate/28452341/6827-edenwood-drive-mississauga
Contact Us
Contact us for more information

