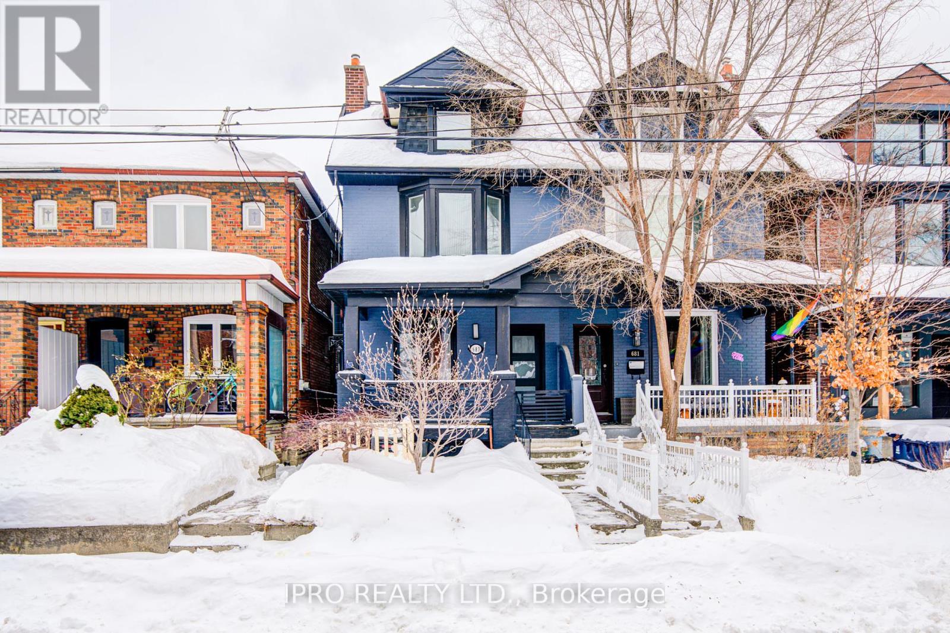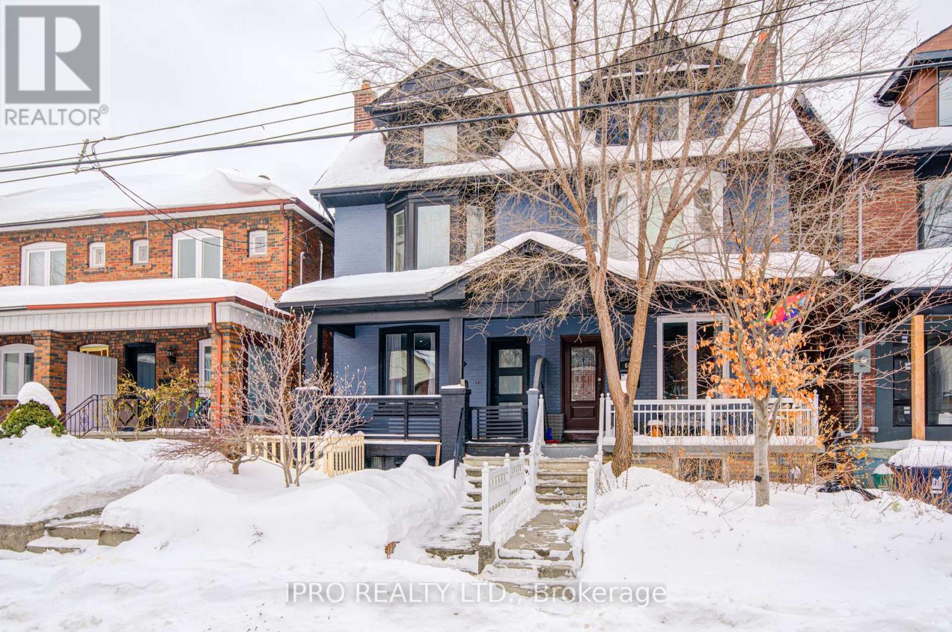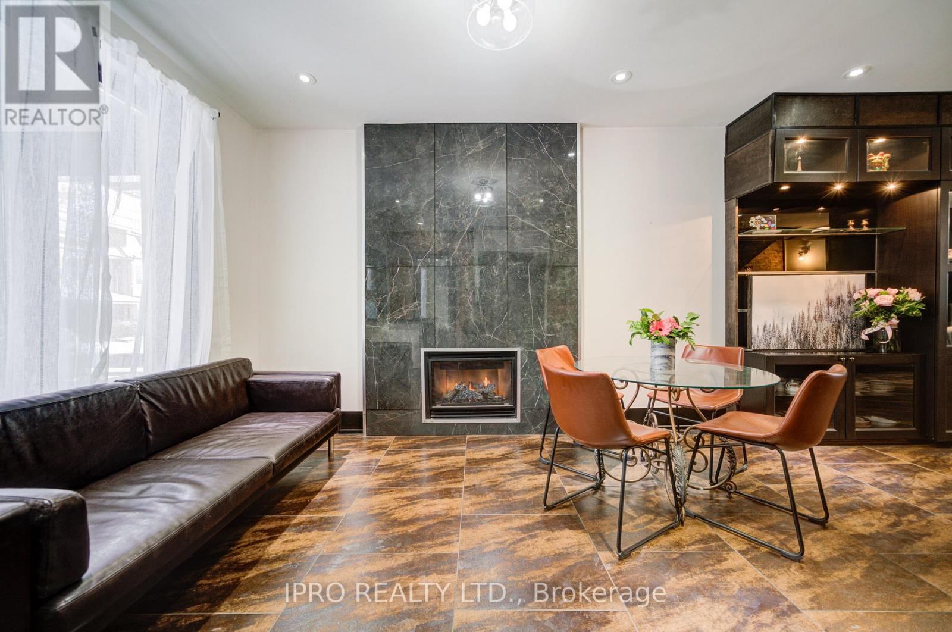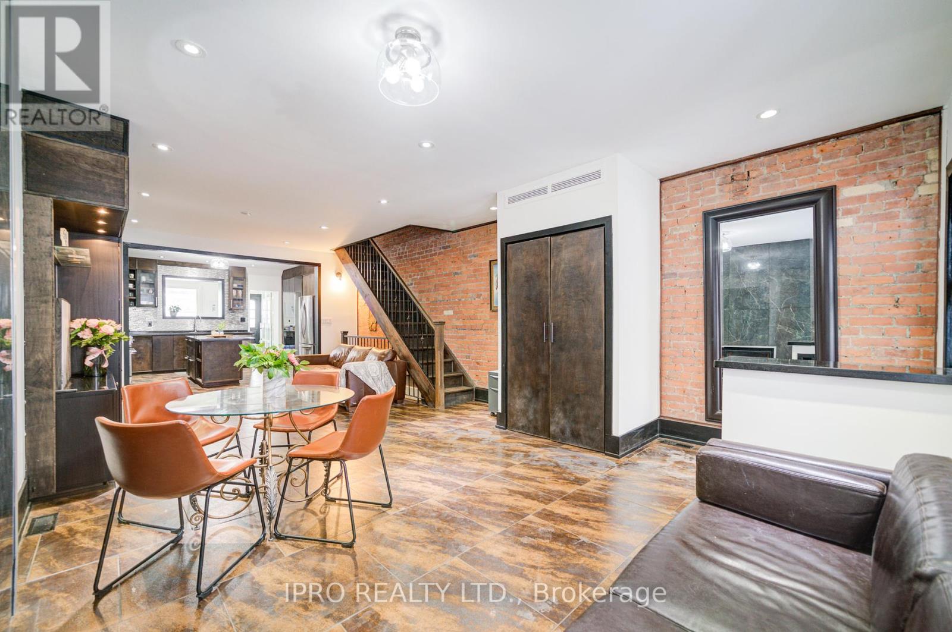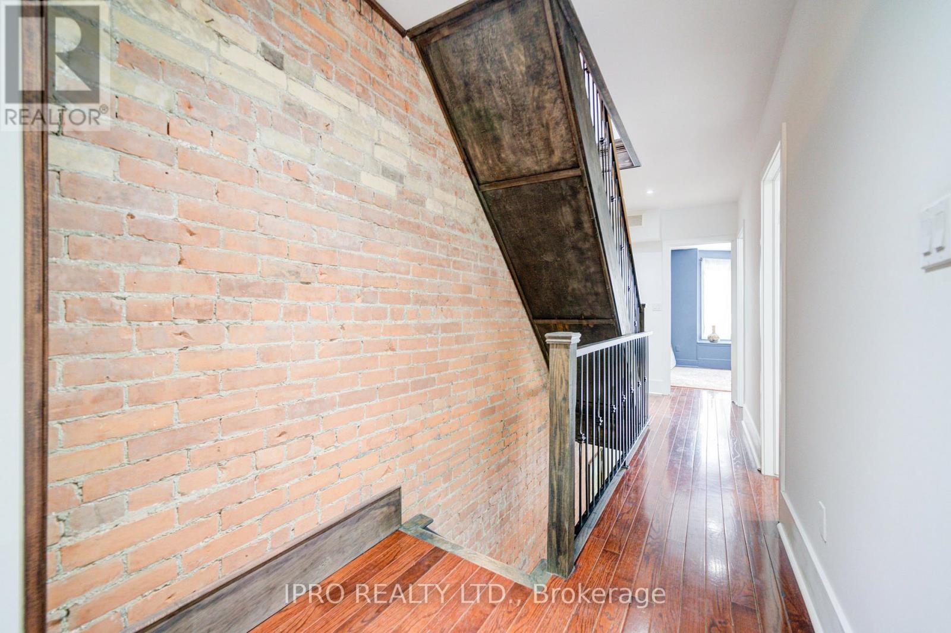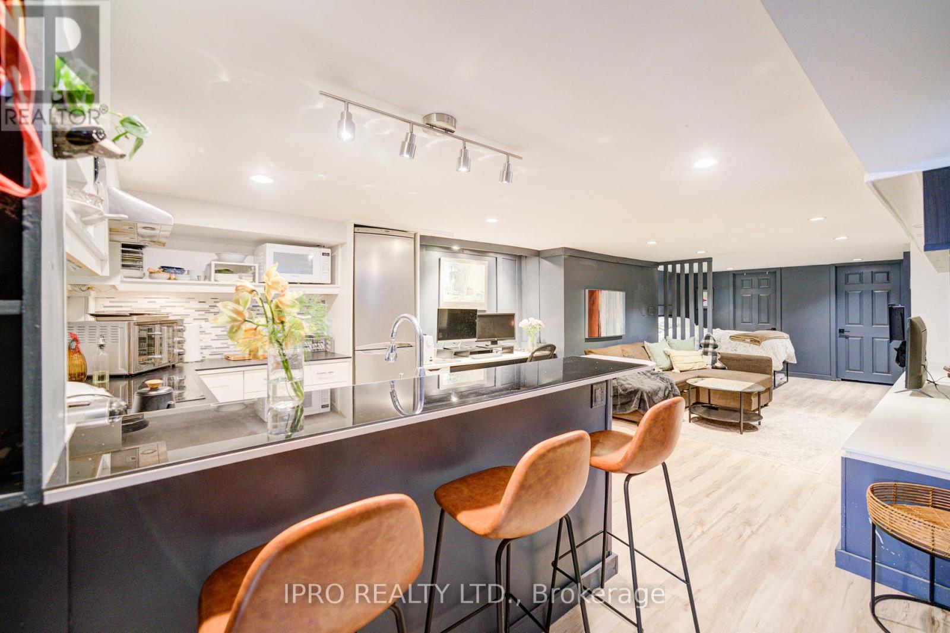683 Manning Avenue Toronto, Ontario M6G 2W3
$2,299,000
A rare opportunity to own this beautifully designed and fully renovated 3-storey detached home in the heart of the Annex. This exceptional property features an open-concept living and dining area, seamlessly connected to a chef's kitchen. Bright and spacious bedrooms open onto a spectacular oversized deck, offering breaktaking views of the City skyline and CN Tower. The home includes 4 bedrooms plus a finished basement bachelor apartment with separate entrance, laundry, mudroom and walk-in closet, providing additional living space or rental potential. With 5 bedrooms, including one in the basement, convenience and comfort are assured. Additional highlights include: stone paved backyard, 3 decks for outdoor enjoyment, 2 car garage with a bonus shed for extra storage, tankless hot water system for efficiency, potential for a laneway house (buyer to verify) for future development potential, prime location between 2 subway stations and close to parks, schools, restaurants and shops. Do not miss your chance to own a meticulously updated home in an unbeatable location. (id:61015)
Property Details
| MLS® Number | C11980226 |
| Property Type | Single Family |
| Neigbourhood | University—Rosedale |
| Community Name | Annex |
| Parking Space Total | 2 |
Building
| Bathroom Total | 5 |
| Bedrooms Above Ground | 4 |
| Bedrooms Below Ground | 1 |
| Bedrooms Total | 5 |
| Appliances | Blinds, Dishwasher, Dryer, Oven, Stove, Water Heater - Tankless, Washer, Refrigerator |
| Basement Development | Finished |
| Basement Features | Apartment In Basement |
| Basement Type | N/a (finished) |
| Construction Style Attachment | Semi-detached |
| Cooling Type | Central Air Conditioning |
| Exterior Finish | Brick |
| Fireplace Present | Yes |
| Flooring Type | Ceramic, Hardwood |
| Foundation Type | Unknown |
| Heating Fuel | Natural Gas |
| Heating Type | Forced Air |
| Stories Total | 3 |
| Type | House |
| Utility Water | Municipal Water |
Parking
| Detached Garage | |
| Garage |
Land
| Acreage | No |
| Sewer | Sanitary Sewer |
| Size Depth | 125 Ft |
| Size Frontage | 18 Ft ,1 In |
| Size Irregular | 18.1 X 125 Ft |
| Size Total Text | 18.1 X 125 Ft |
Rooms
| Level | Type | Length | Width | Dimensions |
|---|---|---|---|---|
| Second Level | Bedroom 2 | 4.55 m | 3.28 m | 4.55 m x 3.28 m |
| Second Level | Bedroom 3 | 3.42 m | 2.74 m | 3.42 m x 2.74 m |
| Second Level | Bedroom 4 | 3.45 m | 2.74 m | 3.45 m x 2.74 m |
| Third Level | Primary Bedroom | 4.65 m | 4.23 m | 4.65 m x 4.23 m |
| Basement | Other | 8.9 m | 4.08 m | 8.9 m x 4.08 m |
| Ground Level | Living Room | 8.41 m | 4.49 m | 8.41 m x 4.49 m |
| Ground Level | Dining Room | 8.41 m | 4.49 m | 8.41 m x 4.49 m |
| Ground Level | Kitchen | 3.8 m | 4.49 m | 3.8 m x 4.49 m |
| Ground Level | Laundry Room | 3.1 m | 2.46 m | 3.1 m x 2.46 m |
https://www.realtor.ca/real-estate/27933829/683-manning-avenue-toronto-annex-annex
Contact Us
Contact us for more information

