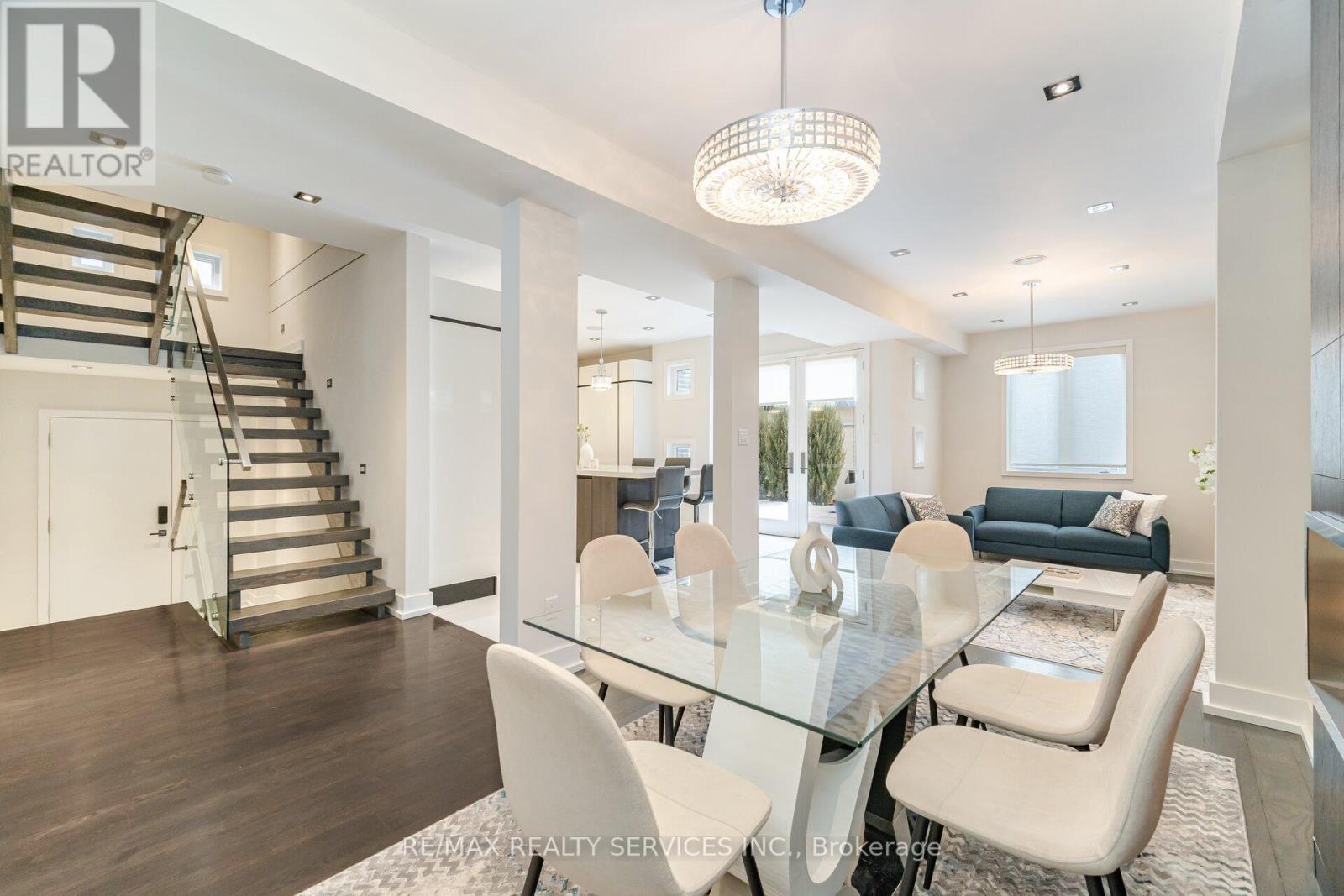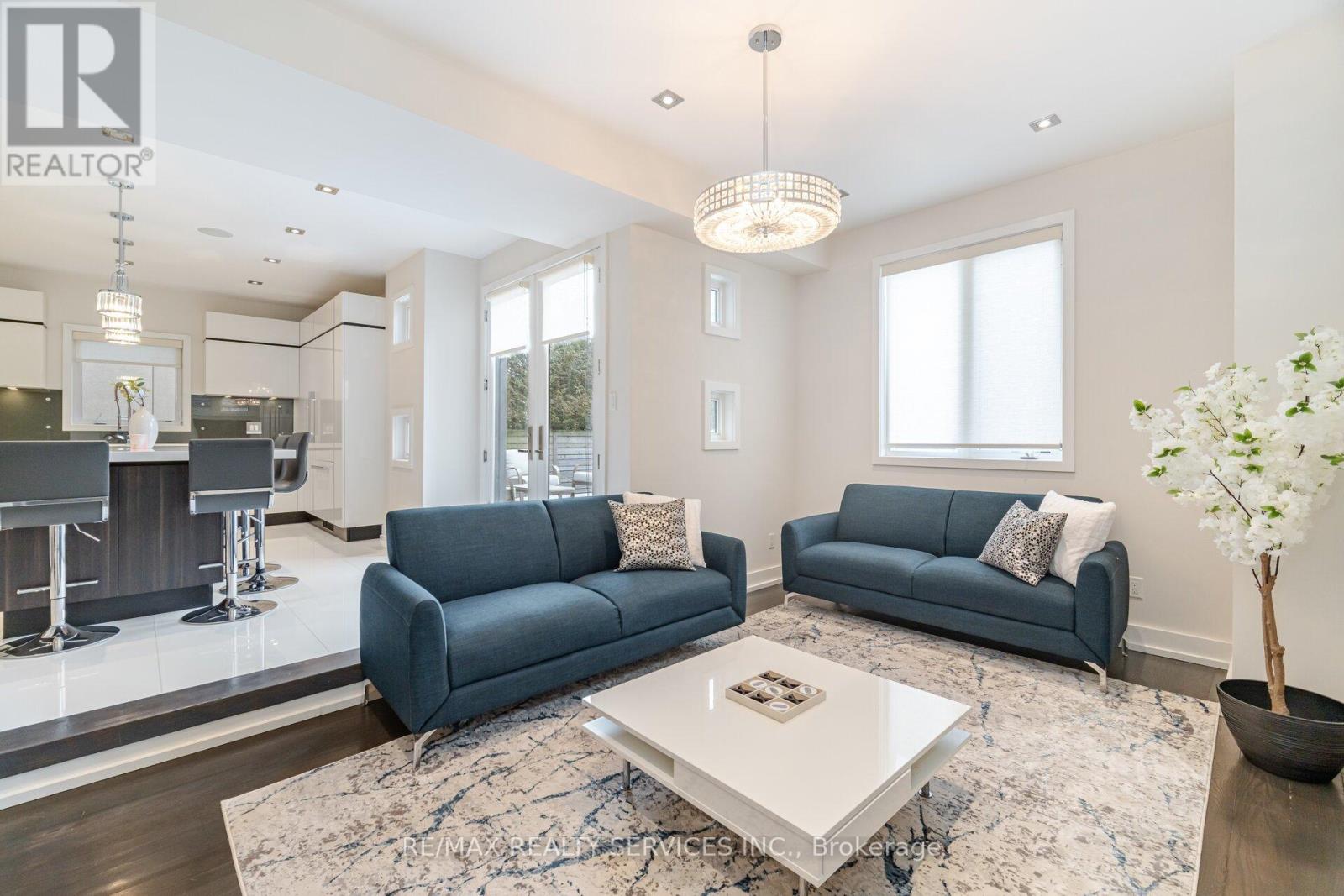685 Montbeck Crescent Mississauga, Ontario L5G 1P4
$2,699,900
Luxury Lakeside Living! Step into this custom-built masterpiece, just steps from Lake Ontario. Boasting over 4,500 sq. ft. of thoughtfully designed living space, this fully upgraded home features 4+1 spacious bedrooms and 5 luxurious baths.The third-floor primary suite is a private oasis with a stunning spa-like retreat, lounge area, wet bar, expansive walk-in closet, and two private balconies to soak in the views. Experience the finest in craftsmanship with a custom kitchen, quartz countertops with matching backsplash, a large centre island, and high-end appliances. The open-concept design is complemented by oak flooring throughout, built-in surround sound, and a state-of-the-art Control-4 Home Automation System. Enjoy 3 private balconies and a spacious backyard perfect for entertaining and family gatherings. Each generously sized bedroom includes its own beautiful ensuite, ensuring ultimate comfort and privacy. The finished basement offers a rec room, a fifth bedroom, and ample storage space. Completing this incredible home is a 2-car garage and a 6-car driveway, perfect for parking large vehicles or even a boat! Located in a desirable school district, near parks and trails, lakeshore promenade, port credit and beaches. This one is a must-see! Don't miss your chance to own this modern gem by the lake! (id:61015)
Open House
This property has open houses!
1:00 pm
Ends at:3:00 pm
Property Details
| MLS® Number | W11941813 |
| Property Type | Single Family |
| Neigbourhood | Lakeview |
| Community Name | Lakeview |
| Equipment Type | Water Heater - Tankless |
| Features | Carpet Free |
| Parking Space Total | 8 |
| Rental Equipment Type | Water Heater - Tankless |
| Structure | Shed |
Building
| Bathroom Total | 5 |
| Bedrooms Above Ground | 4 |
| Bedrooms Below Ground | 1 |
| Bedrooms Total | 5 |
| Amenities | Fireplace(s) |
| Appliances | Garage Door Opener Remote(s), Oven - Built-in, Range, Water Heater - Tankless, Dryer, Garage Door Opener, Washer |
| Basement Development | Finished |
| Basement Type | N/a (finished) |
| Construction Status | Insulation Upgraded |
| Construction Style Attachment | Detached |
| Cooling Type | Central Air Conditioning |
| Exterior Finish | Brick Facing, Stucco |
| Fireplace Present | Yes |
| Fireplace Total | 4 |
| Flooring Type | Hardwood, Marble |
| Foundation Type | Poured Concrete |
| Half Bath Total | 1 |
| Heating Fuel | Natural Gas |
| Heating Type | Forced Air |
| Stories Total | 3 |
| Size Interior | 3,500 - 5,000 Ft2 |
| Type | House |
| Utility Water | Municipal Water |
Parking
| Attached Garage |
Land
| Acreage | No |
| Sewer | Sanitary Sewer |
| Size Depth | 109 Ft |
| Size Frontage | 40 Ft |
| Size Irregular | 40 X 109 Ft |
| Size Total Text | 40 X 109 Ft |
Rooms
| Level | Type | Length | Width | Dimensions |
|---|---|---|---|---|
| Second Level | Bedroom 2 | 5.2 m | 6.22 m | 5.2 m x 6.22 m |
| Second Level | Bedroom 3 | 3.69 m | 5.67 m | 3.69 m x 5.67 m |
| Second Level | Bedroom 4 | 4.27 m | 4.21 m | 4.27 m x 4.21 m |
| Third Level | Primary Bedroom | 6.96 m | 4.77 m | 6.96 m x 4.77 m |
| Third Level | Other | 6.96 m | 6.55 m | 6.96 m x 6.55 m |
| Basement | Bedroom 5 | 2.89 m | 4.46 m | 2.89 m x 4.46 m |
| Basement | Recreational, Games Room | 7.16 m | 4.56 m | 7.16 m x 4.56 m |
| Main Level | Living Room | 4.5 m | 4.05 m | 4.5 m x 4.05 m |
| Main Level | Dining Room | 3.19 m | 4.05 m | 3.19 m x 4.05 m |
| Main Level | Kitchen | 5.74 m | 4.7 m | 5.74 m x 4.7 m |
| Main Level | Office | 2.74 m | 2.93 m | 2.74 m x 2.93 m |
https://www.realtor.ca/real-estate/27845010/685-montbeck-crescent-mississauga-lakeview-lakeview
Contact Us
Contact us for more information










































