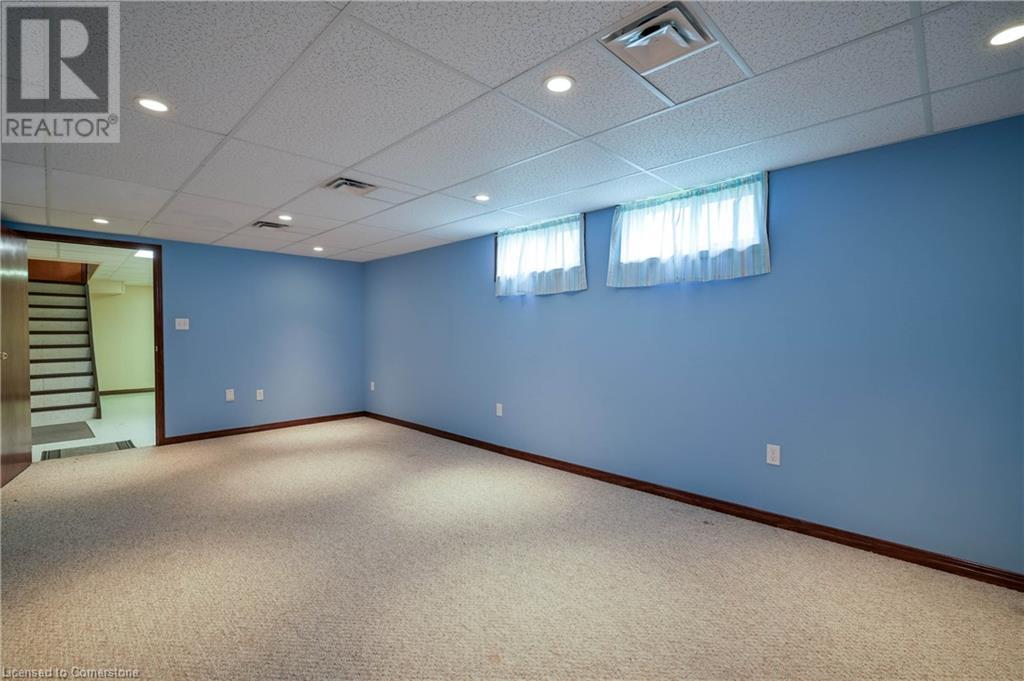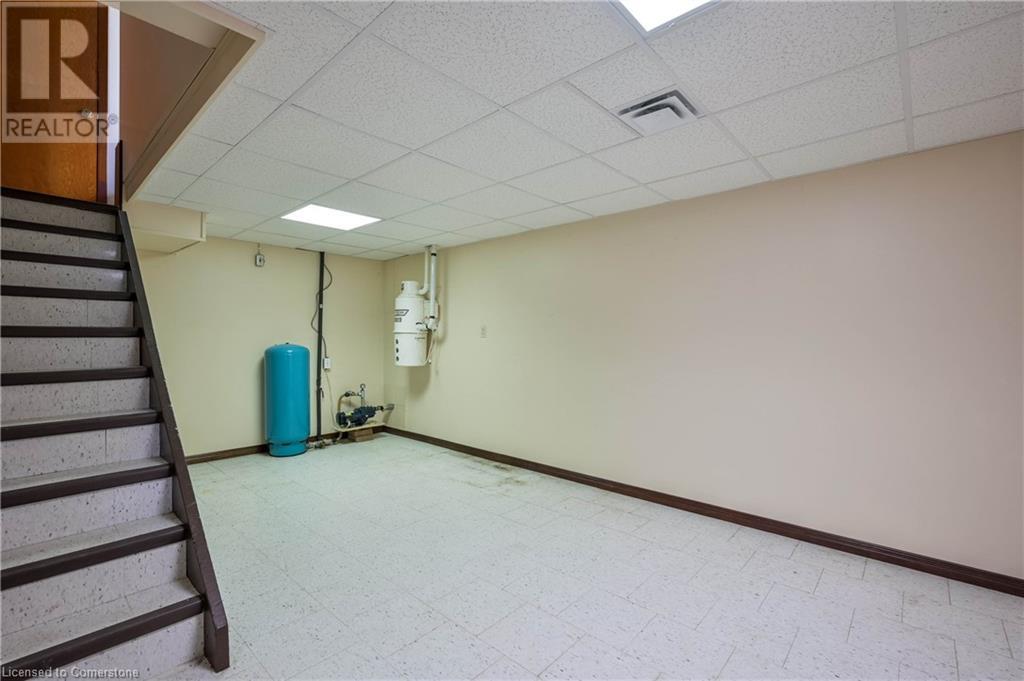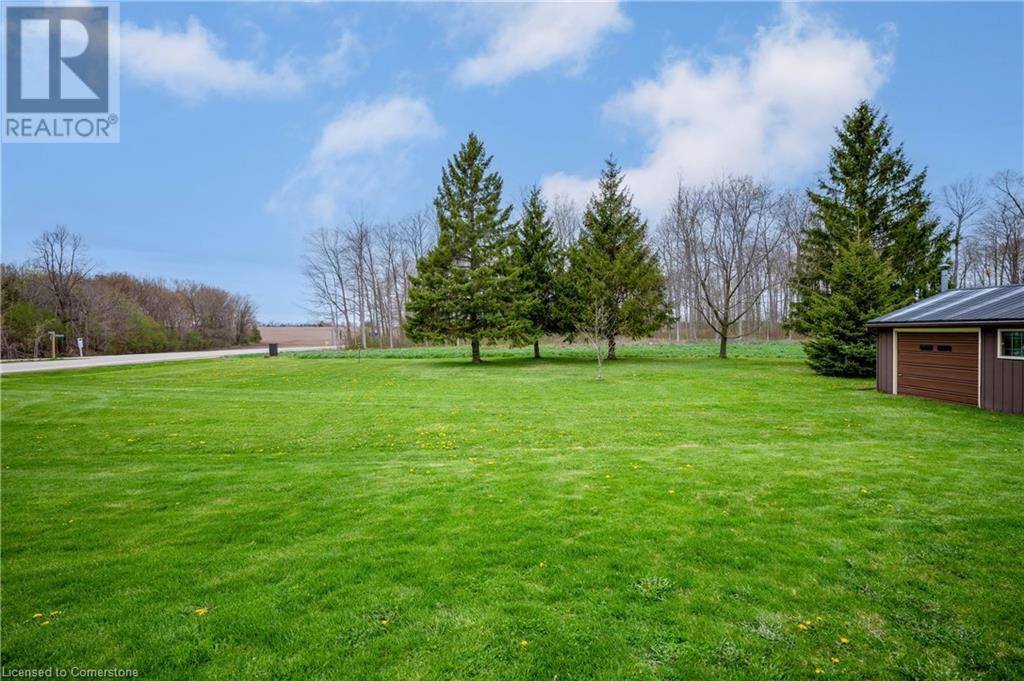6872 Wellington Road 30 Route Maryhill, Ontario N0B 1M0
$850,000
Country living just minutes from Kitchener or Guelph. Welcome to this lovely bungalow on just under 3/4 acre with shed-workshop. This property boasts a covered front porch - updates kitchen cabinets, newer Strassburger windows, furnace 2016, water softener 2020, water heater 2023. Attached single car garage & double wide drive with parking for 6 cars when all the family comes to visit. Relax on your 17x10 deck overlooking pasture fields. New Jet Pump 2024. Tinker away in the detached shop with wood stove. ( Stove as is). This one MUST be seen so DON'T miss it! (id:61015)
Property Details
| MLS® Number | 40726303 |
| Property Type | Single Family |
| Amenities Near By | Airport |
| Community Features | Quiet Area |
| Features | Backs On Greenbelt, Paved Driveway, Country Residential, Sump Pump, Automatic Garage Door Opener |
| Parking Space Total | 7 |
| Structure | Workshop, Shed, Porch |
Building
| Bathroom Total | 1 |
| Bedrooms Above Ground | 3 |
| Bedrooms Below Ground | 1 |
| Bedrooms Total | 4 |
| Appliances | Central Vacuum, Dryer, Microwave, Refrigerator, Satellite Dish, Stove, Water Softener, Washer, Hood Fan, Window Coverings, Garage Door Opener |
| Architectural Style | Bungalow |
| Basement Development | Partially Finished |
| Basement Type | Full (partially Finished) |
| Constructed Date | 1964 |
| Construction Style Attachment | Detached |
| Cooling Type | Central Air Conditioning |
| Exterior Finish | Brick, Vinyl Siding |
| Fire Protection | Smoke Detectors |
| Foundation Type | Poured Concrete |
| Heating Fuel | Propane |
| Heating Type | Forced Air |
| Stories Total | 1 |
| Size Interior | 1,999 Ft2 |
| Type | House |
| Utility Water | Drilled Well |
Parking
| Attached Garage |
Land
| Access Type | Highway Nearby |
| Acreage | No |
| Land Amenities | Airport |
| Sewer | Septic System |
| Size Depth | 185 Ft |
| Size Frontage | 148 Ft |
| Size Irregular | 0.63 |
| Size Total | 0.63 Ac|1/2 - 1.99 Acres |
| Size Total Text | 0.63 Ac|1/2 - 1.99 Acres |
| Zoning Description | A |
Rooms
| Level | Type | Length | Width | Dimensions |
|---|---|---|---|---|
| Basement | Other | Measurements not available | ||
| Basement | Other | Measurements not available | ||
| Basement | Other | 20'9'' x 11'5'' | ||
| Basement | Recreation Room | 18'0'' x 11'5'' | ||
| Basement | Utility Room | 27'1'' x 13'2'' | ||
| Basement | Bedroom | 12'1'' x 11'9'' | ||
| Basement | Cold Room | 18'6'' x 4'5'' | ||
| Main Level | 4pc Bathroom | Measurements not available | ||
| Main Level | Bedroom | 9'8'' x 9'6'' | ||
| Main Level | Bedroom | 13'2'' x 13'0'' | ||
| Main Level | Primary Bedroom | 13'2'' x 12'2'' | ||
| Main Level | Living Room | 18'10'' x 12'3'' | ||
| Main Level | Kitchen | 16'7'' x 14'3'' |
Utilities
| Electricity | Available |
https://www.realtor.ca/real-estate/28282886/6872-wellington-road-30-route-maryhill
Contact Us
Contact us for more information



















































