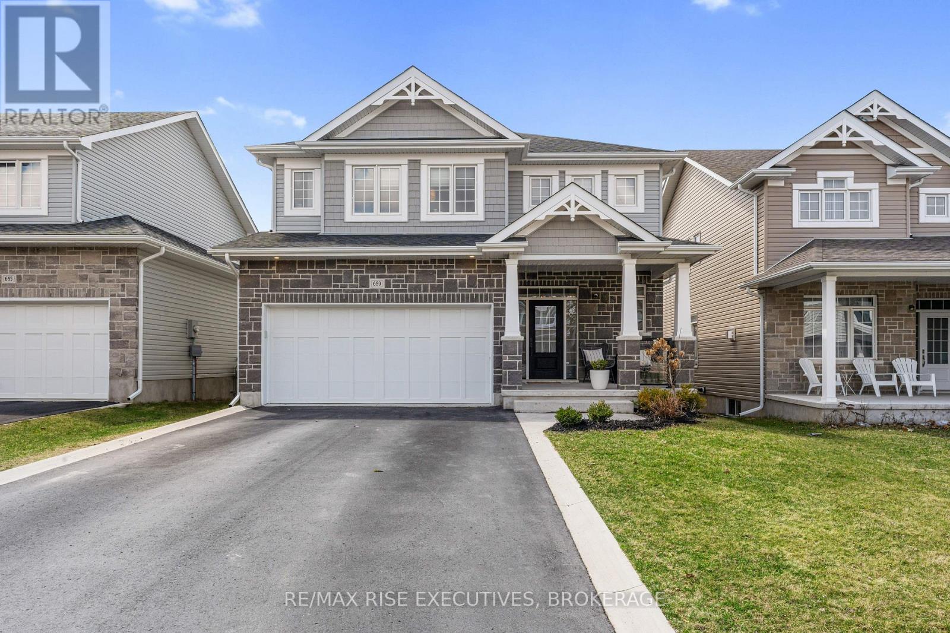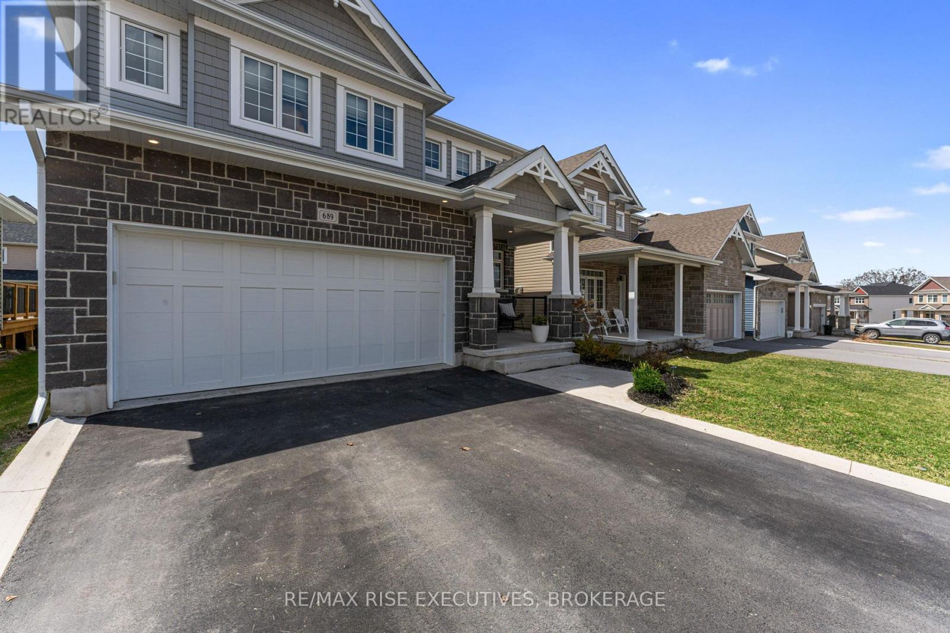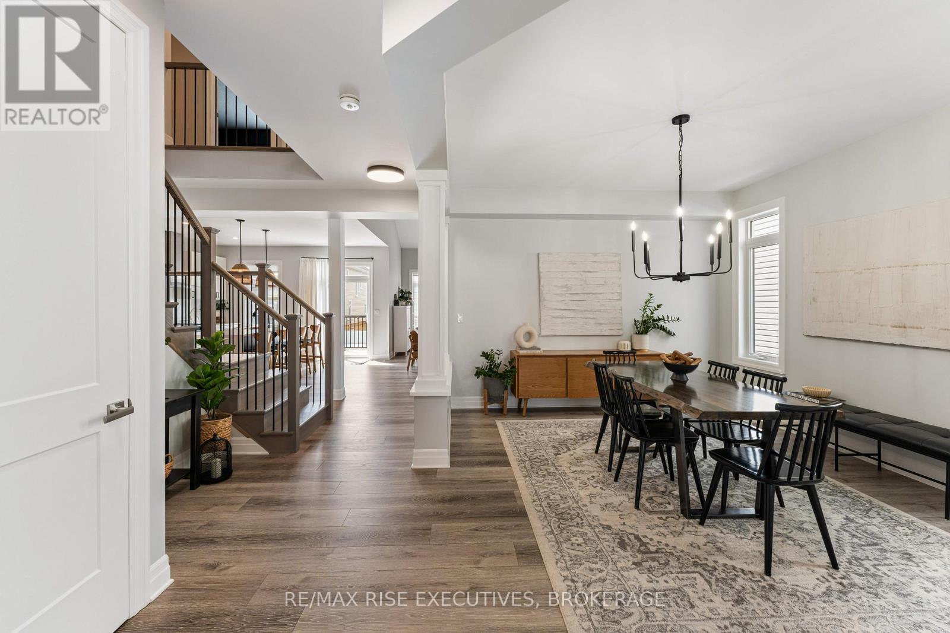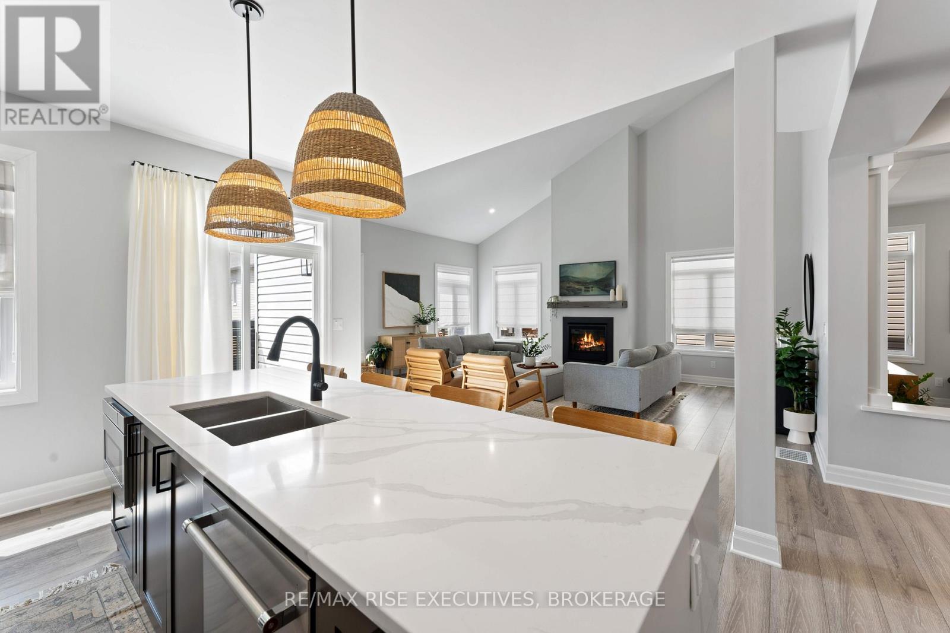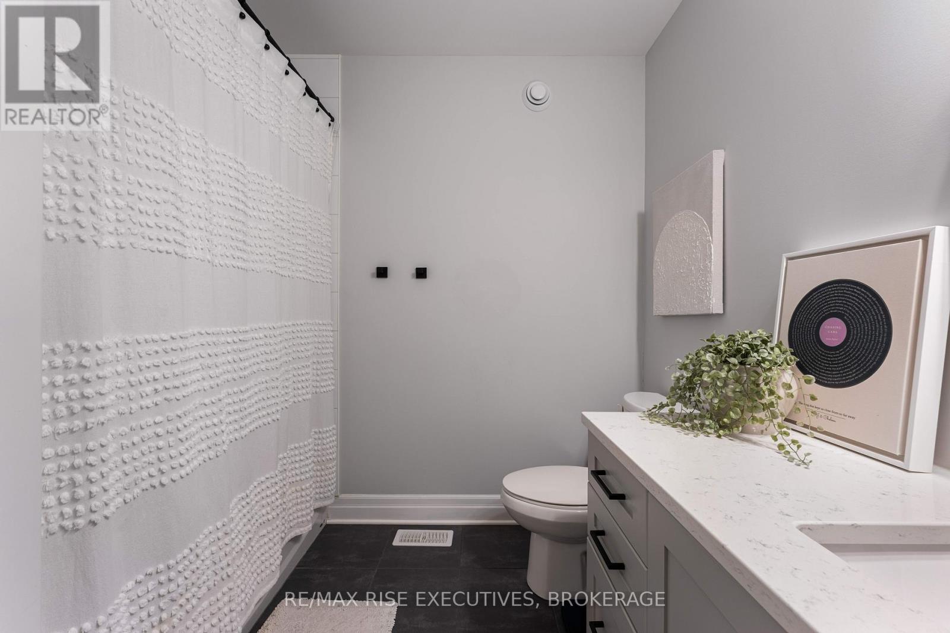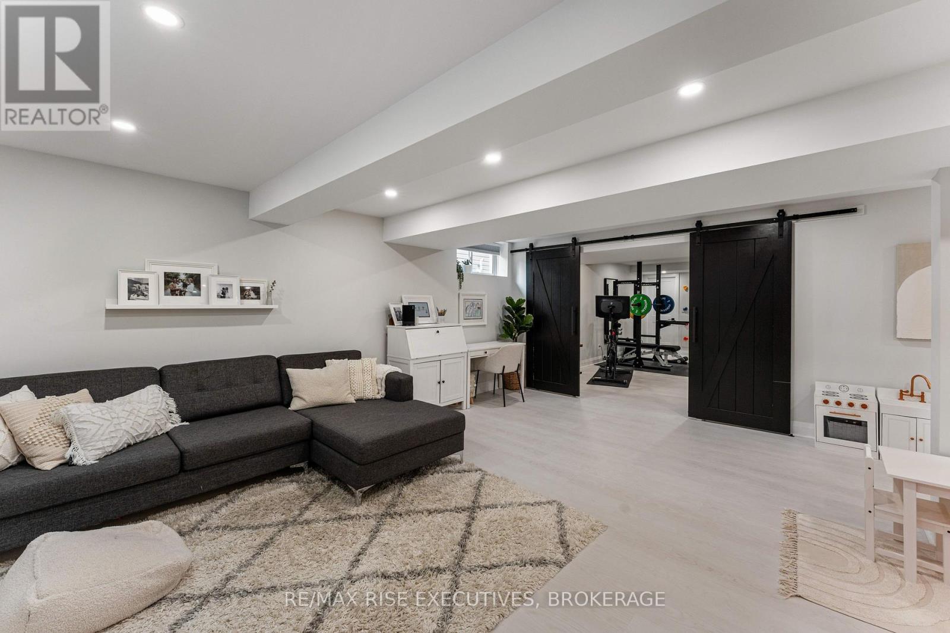689 Halloway Drive Kingston, Ontario K7K 0H5
$959,900
Welcome to Riverview, Kingston East ends most popular neighborhood. This beautifully designed home offers 4 bedrooms, 3 bathrooms and over 2,400sqft of stylish living space on a quiet street. From the moment you enter, you'll be amazed with the 9-foot ceilings, the trendy colour schemes and rich flooring that flows throughout the home. The spacious layout features upgraded8' doors, a separate dining area and a stunning family room with vaulted ceilings and a cozy gas fireplace perfect for entertaining or relaxing with family. The upgraded chefs kitchen is the heart of the home, complete with a large island, premium finishes, walk in pantry, and plenty of prep space for your culinary creations. The large mud room and laundry is conveniently located steps from the double car garage. On the second floor, the bright and airy primary bedroom steals the show. It offers a walk-in closet and a freshly updated 4-pieceensuite for your comfort. Three generously sized bedrooms, each with ample closet space, ideal for family or guests, with a bright, shared 4 piece bathroom. The finished basement provides versatile space, including a rec room, office area, and a large gym or potential fifth bedroom with a rough-in for a future bathroom. The fully fenced, backyard features a holiday type vibe with a nice sized upper deck for BBQ'ing, and lower level featuring a putting green, hot tub, and private sitting area under the new pergola with integrated LED lights. Truly a dream backyard! Close to all amenities, CFB, RMC and the 401. This home combines modern design with thoughtful features throughout an ideal blend of style and function. Book your showing today! (id:61015)
Property Details
| MLS® Number | X12089020 |
| Property Type | Single Family |
| Neigbourhood | Greenwood Park |
| Community Name | 13 - Kingston East (Incl Barret Crt) |
| Amenities Near By | Park, Place Of Worship, Public Transit |
| Equipment Type | Water Heater - Tankless |
| Features | Lighting, Gazebo |
| Parking Space Total | 6 |
| Rental Equipment Type | Water Heater - Tankless |
| Structure | Deck |
Building
| Bathroom Total | 3 |
| Bedrooms Above Ground | 4 |
| Bedrooms Below Ground | 1 |
| Bedrooms Total | 5 |
| Age | 0 To 5 Years |
| Amenities | Canopy, Fireplace(s) |
| Appliances | Hot Tub, Water Heater - Tankless, Water Meter, Dishwasher, Dryer, Stove, Washer, Window Coverings, Refrigerator |
| Basement Development | Finished |
| Basement Type | N/a (finished) |
| Construction Style Attachment | Detached |
| Cooling Type | Central Air Conditioning |
| Exterior Finish | Stone, Vinyl Siding |
| Fire Protection | Smoke Detectors |
| Fireplace Present | Yes |
| Fireplace Total | 1 |
| Foundation Type | Concrete |
| Half Bath Total | 1 |
| Heating Fuel | Natural Gas |
| Heating Type | Forced Air |
| Stories Total | 2 |
| Size Interior | 2,000 - 2,500 Ft2 |
| Type | House |
| Utility Water | Municipal Water |
Parking
| Attached Garage | |
| Garage |
Land
| Acreage | No |
| Fence Type | Fully Fenced, Fenced Yard |
| Land Amenities | Park, Place Of Worship, Public Transit |
| Sewer | Sanitary Sewer |
| Size Depth | 105 Ft |
| Size Frontage | 40 Ft |
| Size Irregular | 40 X 105 Ft ; N |
| Size Total Text | 40 X 105 Ft ; N|under 1/2 Acre |
| Zoning Description | R12-3 |
Rooms
| Level | Type | Length | Width | Dimensions |
|---|---|---|---|---|
| Second Level | Bedroom 4 | 3.82 m | 4.7 m | 3.82 m x 4.7 m |
| Second Level | Bathroom | 2.41 m | 2.56 m | 2.41 m x 2.56 m |
| Second Level | Primary Bedroom | 4.06 m | 4.63 m | 4.06 m x 4.63 m |
| Second Level | Bathroom | 2.4 m | 3.77 m | 2.4 m x 3.77 m |
| Second Level | Bedroom 2 | 3.82 m | 3.58 m | 3.82 m x 3.58 m |
| Second Level | Bedroom 3 | 3.3 m | 3.82 m | 3.3 m x 3.82 m |
| Basement | Great Room | 8.92 m | 5.8 m | 8.92 m x 5.8 m |
| Basement | Exercise Room | 5.4 m | 5.8 m | 5.4 m x 5.8 m |
| Basement | Playroom | 3.26 m | 2.52 m | 3.26 m x 2.52 m |
| Main Level | Living Room | 5.14 m | 6.43 m | 5.14 m x 6.43 m |
| Main Level | Kitchen | 4.14 m | 5.87 m | 4.14 m x 5.87 m |
| Main Level | Dining Room | 3.56 m | 4.2 m | 3.56 m x 4.2 m |
| Main Level | Laundry Room | 2.39 m | 2.78 m | 2.39 m x 2.78 m |
| Main Level | Bathroom | 1.65 m | 1.7 m | 1.65 m x 1.7 m |
Utilities
| Cable | Installed |
| Wireless | Available |
Contact Us
Contact us for more information

