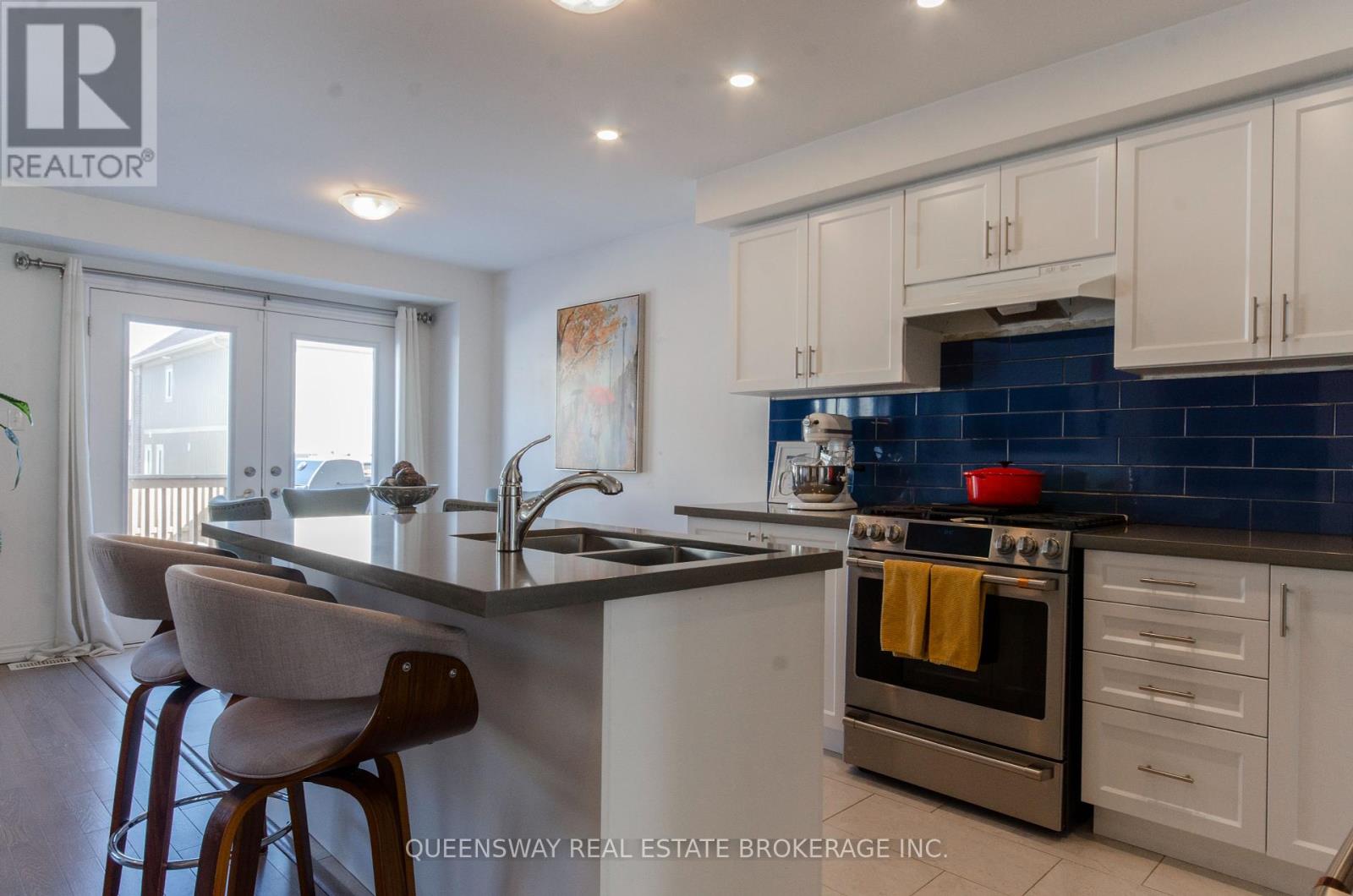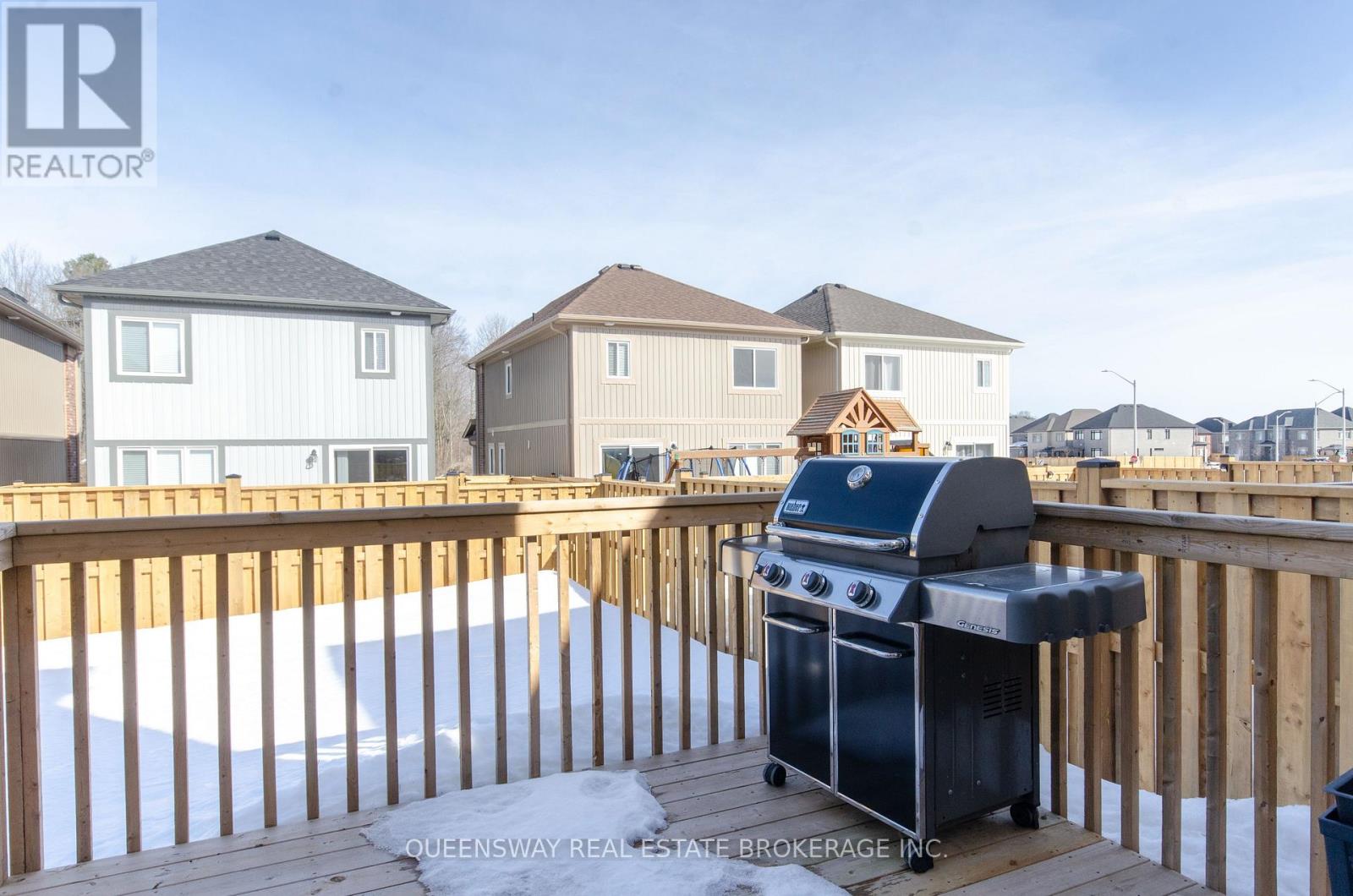69 Alaskan Heights Barrie, Ontario L9J 0H9
$799,900
Welcome to the beautifully upgraded Devlin model offering the perfect blend of modern style and comfort! Completed at the end of 2022, this stunning property boasts over 1,500 sq. ft. of meticulously designed living space. Featuring 3 spacious bedrooms and 2.5 bathrooms, its perfect for families seeking both luxury and functionality. As you step inside, you'll immediately notice the high-end finishes throughout, including rich hardwood flooring that spans the entire main and second floors, adding warmth and sophistication to the home. The gourmet kitchen, with sleek cabinetry and top-of-the-line appliances, opens to a spacious dining and living area ideal for both everyday living and entertaining. With an array of thoughtful upgrades, this home is not only stylish but also functional, providing a modern living experience that exceeds expectations. Don't miss the opportunity to own this exceptional home, ready for you to move in and enjoy! (id:61015)
Property Details
| MLS® Number | S12021130 |
| Property Type | Single Family |
| Community Name | Rural Barrie Southwest |
| Features | Sump Pump |
| Parking Space Total | 3 |
Building
| Bathroom Total | 3 |
| Bedrooms Above Ground | 3 |
| Bedrooms Total | 3 |
| Age | 0 To 5 Years |
| Appliances | Dryer, Stove, Washer, Refrigerator |
| Basement Development | Unfinished |
| Basement Type | N/a (unfinished) |
| Construction Style Attachment | Detached |
| Cooling Type | Central Air Conditioning |
| Exterior Finish | Brick Facing, Aluminum Siding |
| Flooring Type | Hardwood, Tile |
| Foundation Type | Concrete |
| Half Bath Total | 1 |
| Heating Fuel | Natural Gas |
| Heating Type | Forced Air |
| Stories Total | 2 |
| Size Interior | 1,500 - 2,000 Ft2 |
| Type | House |
| Utility Water | Municipal Water |
Parking
| Attached Garage | |
| Garage |
Land
| Acreage | No |
| Sewer | Sanitary Sewer |
| Size Depth | 91 Ft ,10 In |
| Size Frontage | 29 Ft ,9 In |
| Size Irregular | 29.8 X 91.9 Ft |
| Size Total Text | 29.8 X 91.9 Ft |
Rooms
| Level | Type | Length | Width | Dimensions |
|---|---|---|---|---|
| Second Level | Primary Bedroom | 4.94 m | 3.38 m | 4.94 m x 3.38 m |
| Second Level | Bedroom 2 | 3.05 m | 3.08 m | 3.05 m x 3.08 m |
| Second Level | Bedroom 3 | 3.47 m | 3.23 m | 3.47 m x 3.23 m |
| Main Level | Great Room | 4.27 m | 3.54 m | 4.27 m x 3.54 m |
| Main Level | Eating Area | 2.44 m | 3.05 m | 2.44 m x 3.05 m |
| Main Level | Kitchen | 2.44 m | 3.29 m | 2.44 m x 3.29 m |
https://www.realtor.ca/real-estate/28029240/69-alaskan-heights-barrie-rural-barrie-southwest
Contact Us
Contact us for more information




















