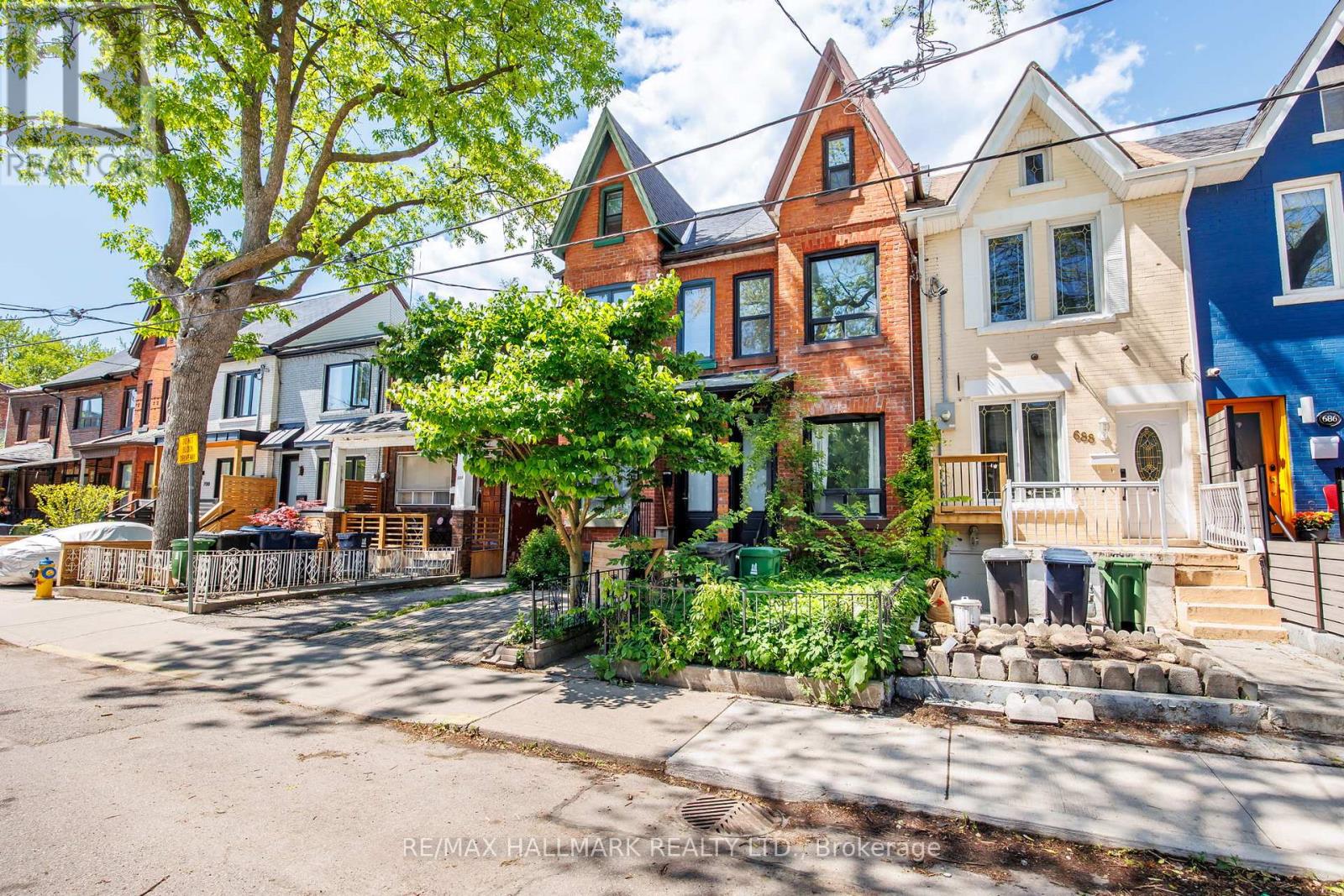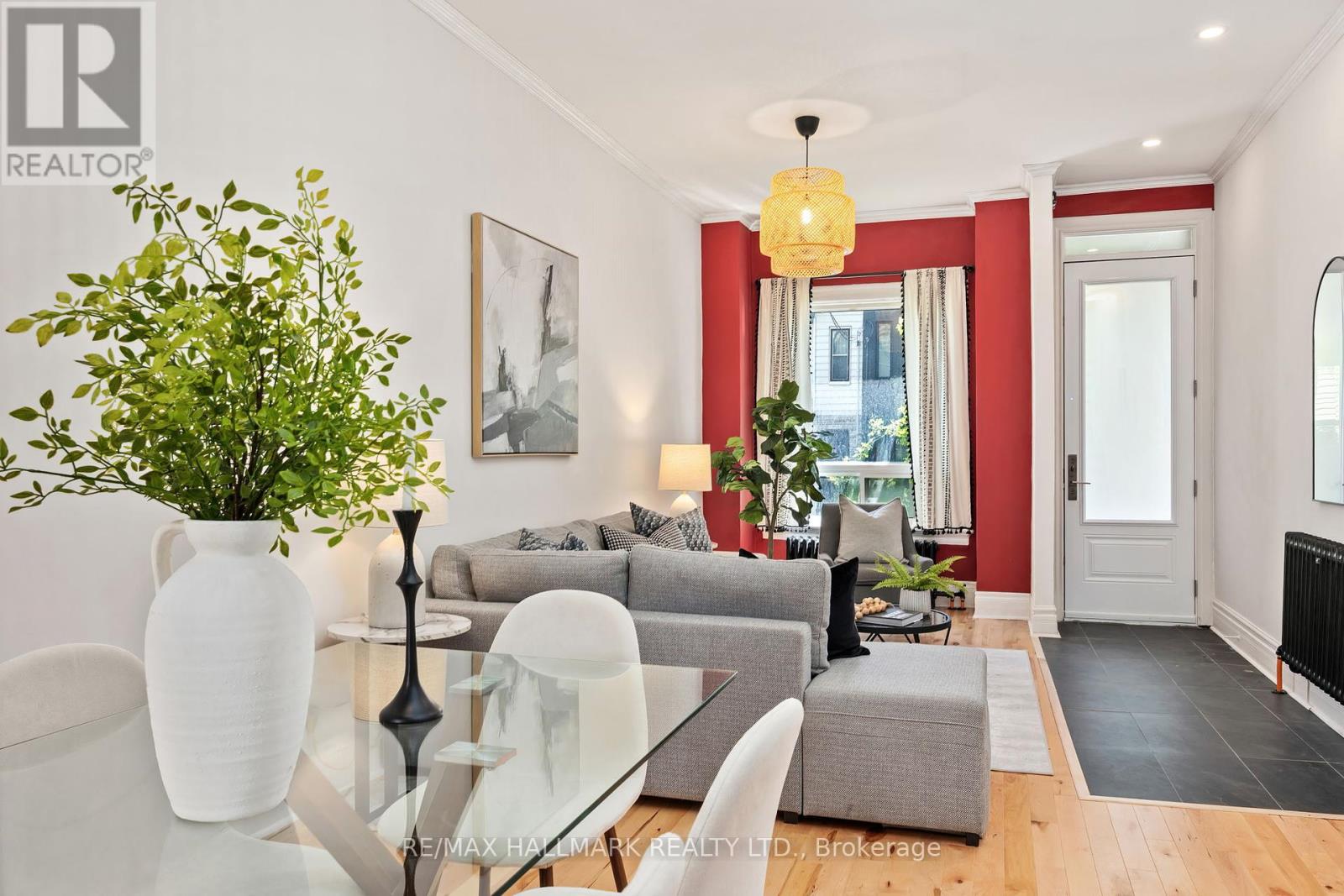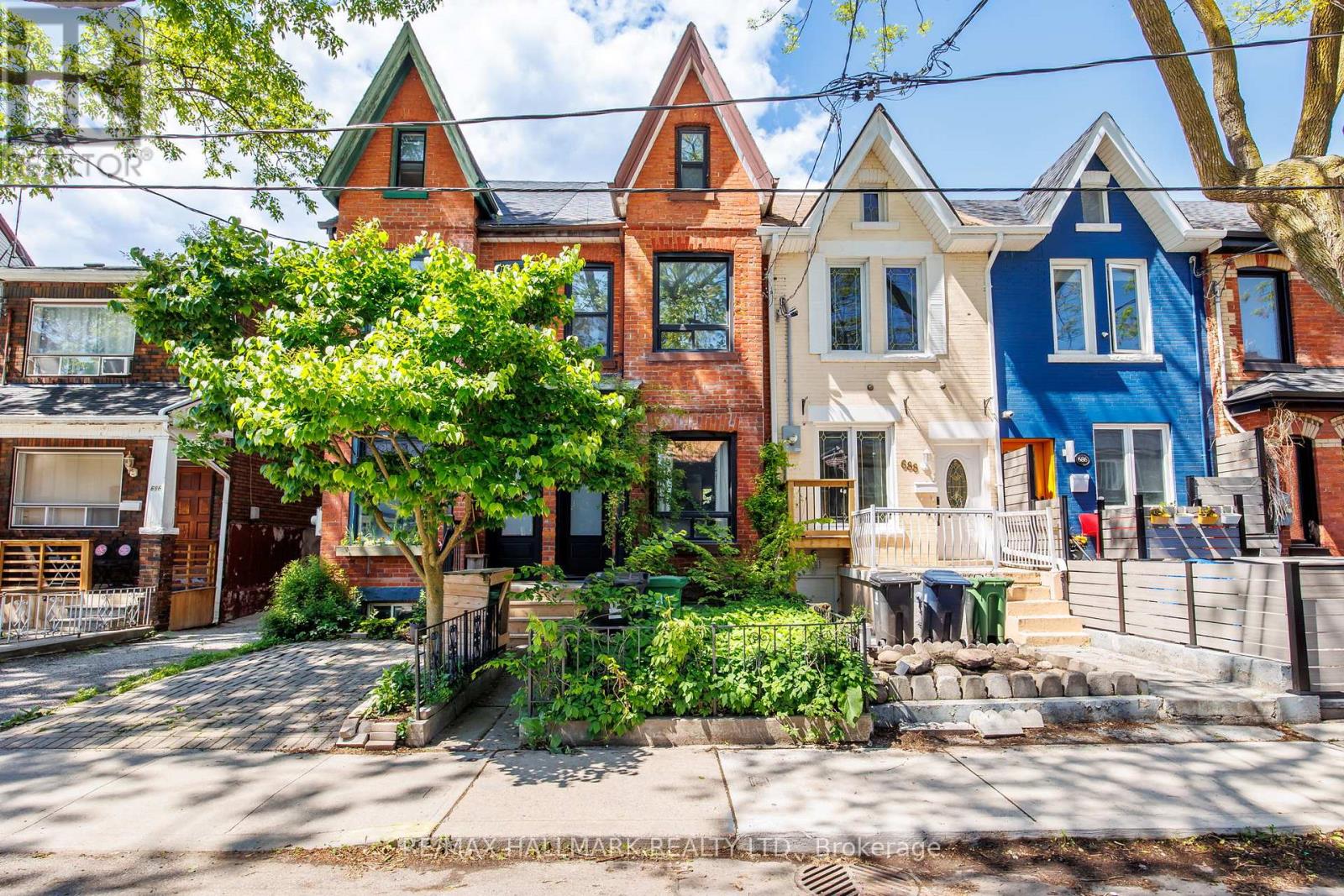690 Adelaide Street W Toronto, Ontario M6J 1B1
$999,000
In Queen West's core, where life beats bold, Stands a century home with charm untold. Two bedrooms plus den, where light softly pours, A space that evolves, with so many doors. The kitchen stands with its vintage face, Ready for dreams to take their place. Original details, high ceilings above, A canvas of character, warmth, and love. The den, once a bedroom, can be once more. Just add back a wall, a frame, a door. Flexibility flows through every floor, With room to grow, create, restore. The basement's untouched, a future to write, An extra level to craft just right. No parking? No pause. Transit is near, With shops and cafés bringing daily cheer. Listed at $999,000, this treasure invites New owners to add their own delights. 690 Adelaide, with history and grace, A home to evolve, a rare city space. (id:61015)
Open House
This property has open houses!
1:00 pm
Ends at:5:00 pm
Property Details
| MLS® Number | C12176025 |
| Property Type | Single Family |
| Neigbourhood | Spadina—Fort York |
| Community Name | Niagara |
| Amenities Near By | Park, Public Transit, Schools |
| Community Features | Community Centre |
Building
| Bathroom Total | 1 |
| Bedrooms Above Ground | 3 |
| Bedrooms Total | 3 |
| Age | 100+ Years |
| Appliances | Dryer, Oven, Stove, Washer, Refrigerator |
| Basement Development | Unfinished |
| Basement Type | Crawl Space (unfinished) |
| Construction Style Attachment | Attached |
| Cooling Type | Window Air Conditioner |
| Exterior Finish | Brick Facing |
| Flooring Type | Wood, Tile, Carpeted |
| Foundation Type | Concrete |
| Heating Fuel | Natural Gas |
| Heating Type | Radiant Heat |
| Stories Total | 2 |
| Size Interior | 700 - 1,100 Ft2 |
| Type | Row / Townhouse |
| Utility Water | Municipal Water |
Parking
| No Garage |
Land
| Acreage | No |
| Land Amenities | Park, Public Transit, Schools |
| Sewer | Sanitary Sewer |
| Size Depth | 91 Ft ,6 In |
| Size Frontage | 12 Ft ,6 In |
| Size Irregular | 12.5 X 91.5 Ft |
| Size Total Text | 12.5 X 91.5 Ft |
Rooms
| Level | Type | Length | Width | Dimensions |
|---|---|---|---|---|
| Second Level | Primary Bedroom | 3.54 m | 4.89 m | 3.54 m x 4.89 m |
| Second Level | Bedroom 2 | 2.12 m | 3.98 m | 2.12 m x 3.98 m |
| Second Level | Bedroom 3 | 2.66 m | 2.66 m | 2.66 m x 2.66 m |
| Main Level | Living Room | 3.54 m | 5.04 m | 3.54 m x 5.04 m |
| Main Level | Dining Room | 3.54 m | 3.92 m | 3.54 m x 3.92 m |
| Main Level | Kitchen | 2.66 m | 4.72 m | 2.66 m x 4.72 m |
https://www.realtor.ca/real-estate/28372419/690-adelaide-street-w-toronto-niagara-niagara
Contact Us
Contact us for more information


































