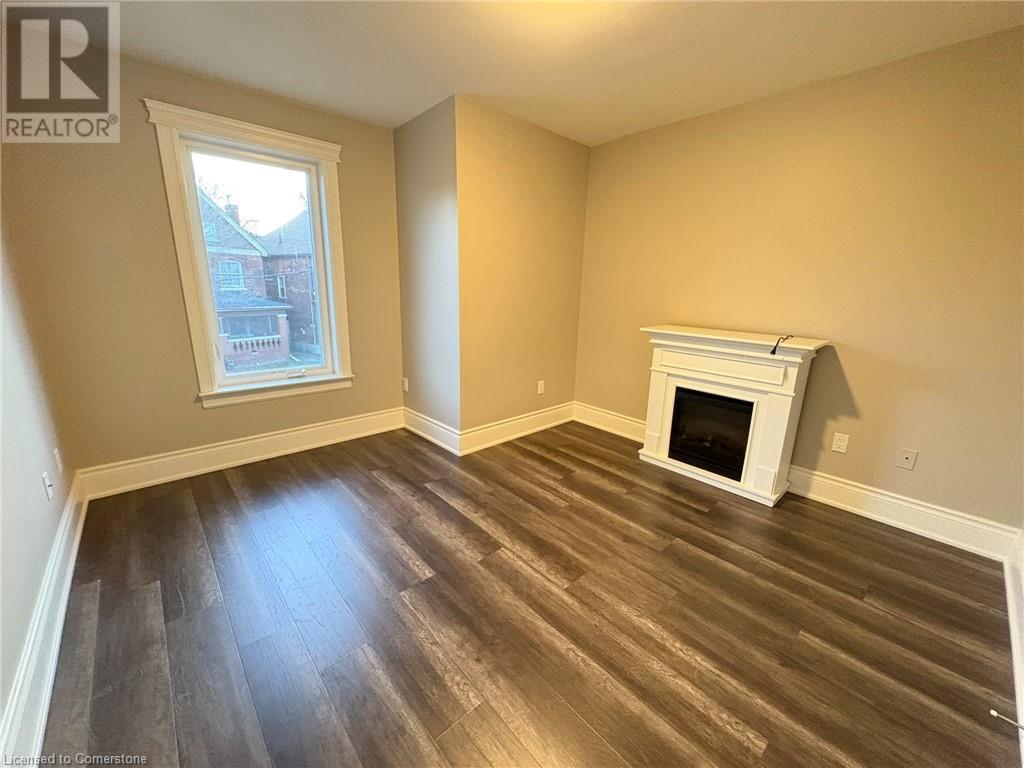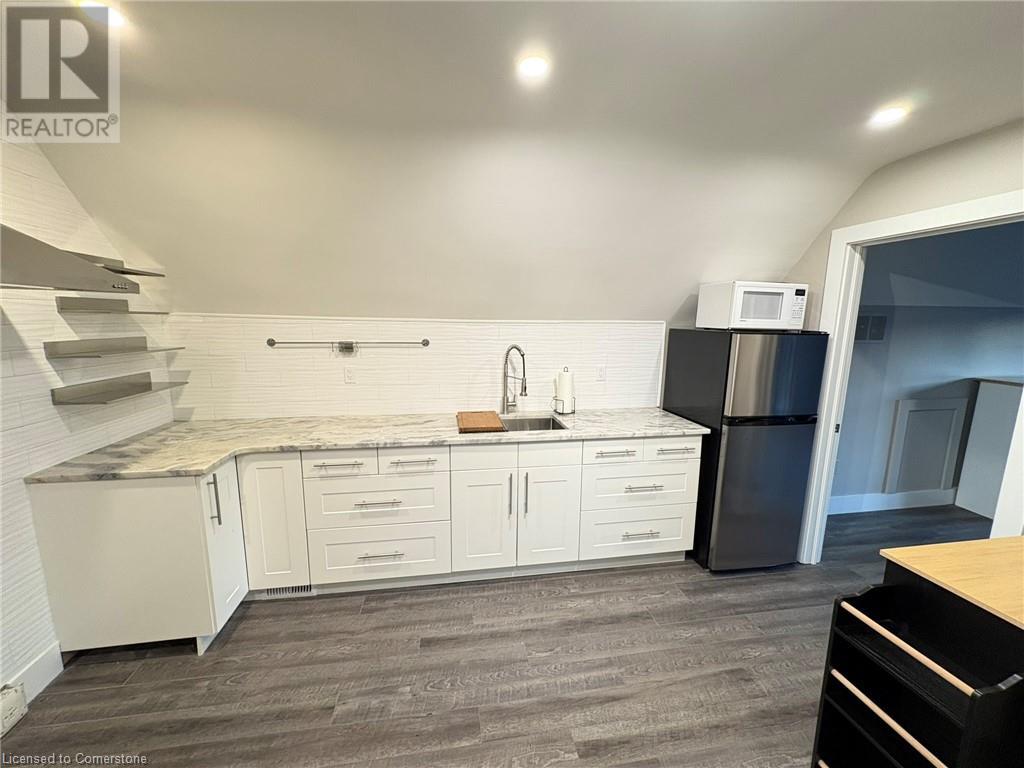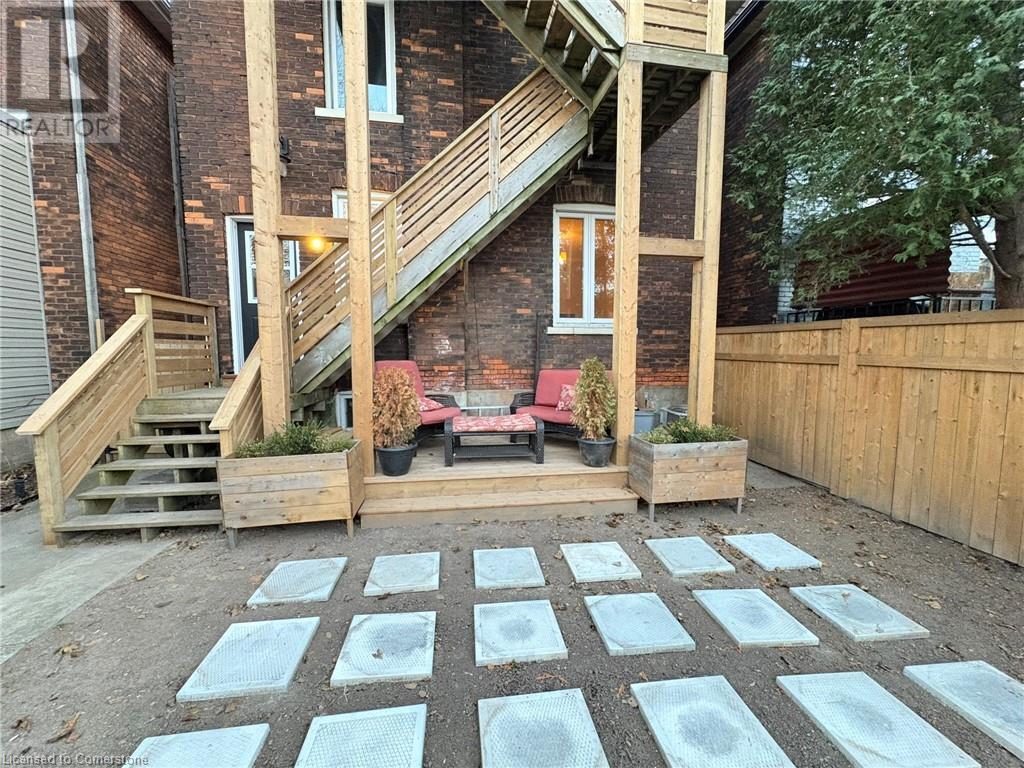691 Wilson Street Hamilton, Ontario L8L 1V5
$3,495 Monthly
Spacious 4+ bed home. Main floor boasts a generous living room with an electric fireplace & large windows. The space seamlessly flows into the dining room, which can be separated with elegant black pocket doors. The kitchen is warm & inviting, rich brown cabinetry & ample storage & space for a charming bistro set. A door off the kitchen leads to a private backyard, set to be finished with lush grass in the spring. This expansive outdoor space includes a deck perfect for your furniture, 12 X 12 stones, a gardening area, and a shed for added storage. A 2-piece powder room completes the main level. Upstairs, 4 sizable bedrooms, each comfortably accommodating queen-size furniture, along with a 4-piece bathroom featuring a tub & shower. 3rd level is a showstopper, with a fully renovated in-law suite or teenager's haven. (id:61015)
Property Details
| MLS® Number | 40694252 |
| Property Type | Single Family |
| Features | Southern Exposure, In-law Suite |
| Parking Space Total | 1 |
Building
| Bathroom Total | 3 |
| Bedrooms Above Ground | 4 |
| Bedrooms Total | 4 |
| Basement Development | Partially Finished |
| Basement Type | Full (partially Finished) |
| Constructed Date | 1911 |
| Construction Style Attachment | Detached |
| Cooling Type | Central Air Conditioning |
| Exterior Finish | Brick |
| Foundation Type | Block |
| Half Bath Total | 1 |
| Heating Type | Forced Air |
| Stories Total | 3 |
| Size Interior | 1,500 Ft2 |
| Type | House |
| Utility Water | Municipal Water |
Land
| Access Type | Road Access |
| Acreage | No |
| Sewer | Municipal Sewage System |
| Size Depth | 95 Ft |
| Size Frontage | 28 Ft |
| Size Total Text | Under 1/2 Acre |
| Zoning Description | Res |
Rooms
| Level | Type | Length | Width | Dimensions |
|---|---|---|---|---|
| Second Level | 4pc Bathroom | Measurements not available | ||
| Second Level | Bedroom | 8'0'' x 9'1'' | ||
| Second Level | Bedroom | 12'0'' x 11'5'' | ||
| Second Level | Bedroom | 10'0'' x 11'10'' | ||
| Second Level | Bedroom | 10'8'' x 9'4'' | ||
| Third Level | 3pc Bathroom | Measurements not available | ||
| Third Level | Kitchen | 10'0'' x 9'3'' | ||
| Third Level | Family Room | 13'1'' x 10'0'' | ||
| Main Level | 2pc Bathroom | Measurements not available | ||
| Main Level | Living Room | 13'5'' x 11'4'' | ||
| Main Level | Dining Room | 10'11'' x 13'10'' | ||
| Main Level | Kitchen | 10'4'' x 8'3'' |
https://www.realtor.ca/real-estate/27853153/691-wilson-street-hamilton
Contact Us
Contact us for more information







































