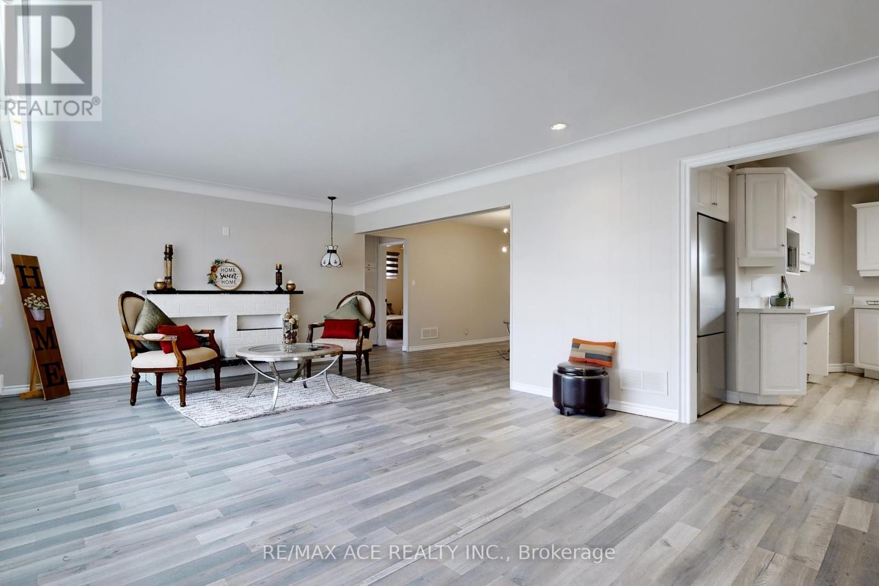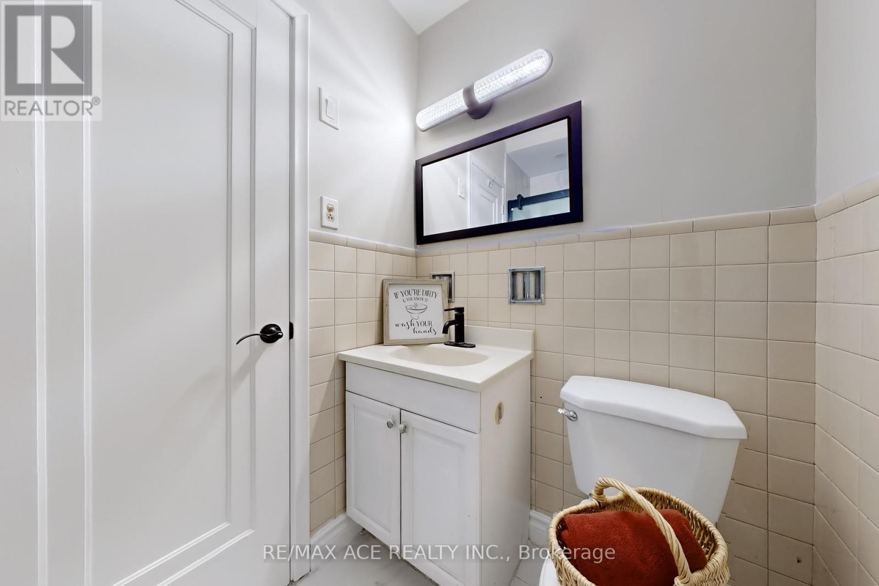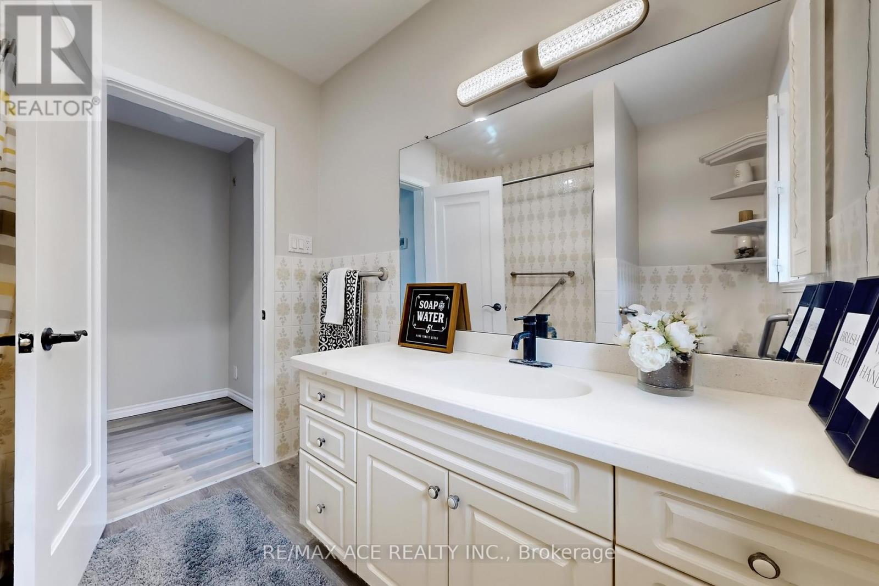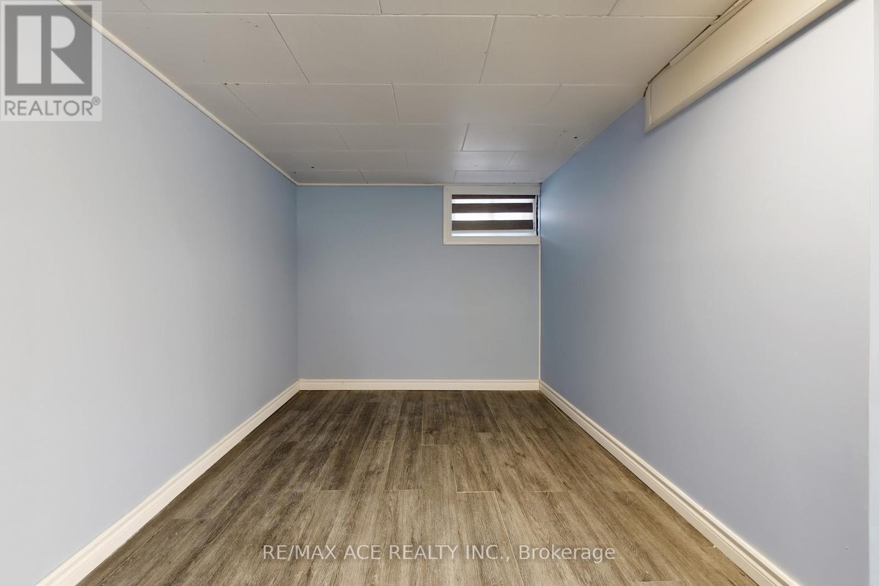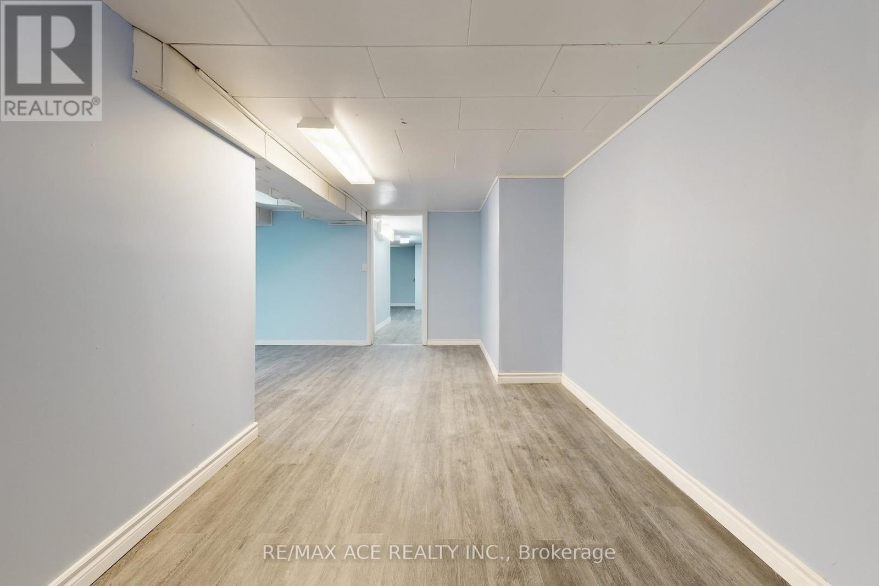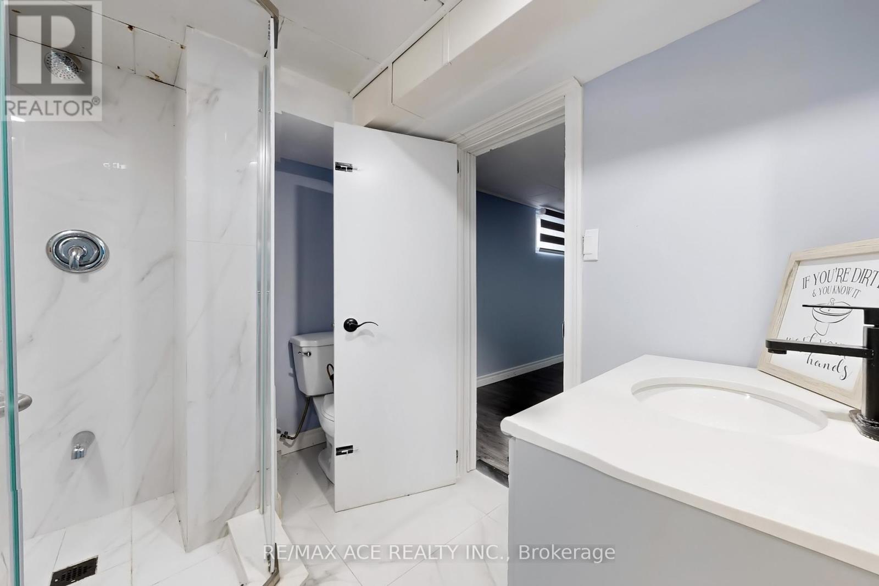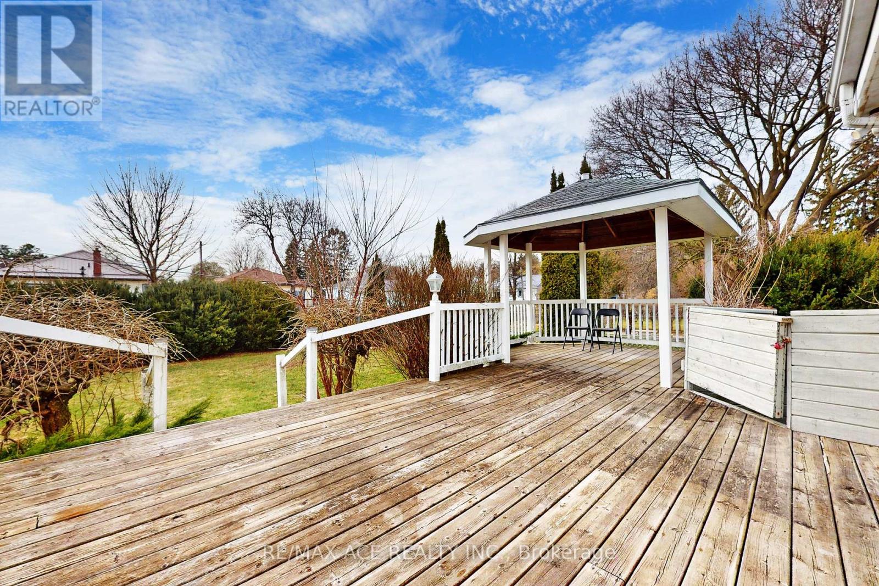696 Norfolk Street N Norfolk, Ontario N3Y 3R4
$649,000
WOW!!! Immaculate Simcoe SHOW STOPPER finally has arrived! IN-LAW SUITE capable with a separate side entrance to basement. Situated on a large lot sits this well-maintained bungalow. Close to an array of amenities, including Walmart, Winners, additional shopping, major restaurants, and a short drive to downtown core and Hwy 3. This home boasts 1911 sq ft of above ground living space and features a Total 5 bedrooms, 3 full bathrooms, 2 living rooms + family room with fireplace, dining room, and spacious kitchen. Where can you find a bungalow that offers 3 fireplaces? The exterior features an attached garage, a 500 sq ft tiered deck with gazebo, and a large fenced-in backyard. Zebra blinds through out all windows. Basement has an additional 1180 sq ft of living space with 2 bedrooms, sitting area, full washroom, separate private side entry, and area to finish it off with a kitchenette. S/S fridge, stove, dishwasher, white washer/dryer water softener, garage door opener, 3 fireplaces, central a/c, microwave. Rear patio door leads to a massive deck. Separate side entry door leads to lower deck area of backyard. (id:61015)
Property Details
| MLS® Number | X12107003 |
| Property Type | Single Family |
| Community Name | Simcoe |
| Amenities Near By | Beach, Hospital, Park, Place Of Worship, Schools |
| Features | Carpet Free, Sump Pump, In-law Suite |
| Parking Space Total | 5 |
| Structure | Deck, Porch |
Building
| Bathroom Total | 3 |
| Bedrooms Above Ground | 3 |
| Bedrooms Below Ground | 2 |
| Bedrooms Total | 5 |
| Age | 51 To 99 Years |
| Amenities | Fireplace(s) |
| Appliances | Oven - Built-in, Central Vacuum, Water Heater, Garage Door Opener Remote(s), Water Meter |
| Architectural Style | Bungalow |
| Basement Development | Finished |
| Basement Features | Separate Entrance |
| Basement Type | N/a (finished) |
| Construction Style Attachment | Detached |
| Cooling Type | Central Air Conditioning |
| Exterior Finish | Aluminum Siding, Brick |
| Fire Protection | Smoke Detectors |
| Fireplace Present | Yes |
| Fireplace Total | 3 |
| Flooring Type | Laminate, Vinyl |
| Foundation Type | Poured Concrete |
| Heating Fuel | Electric |
| Heating Type | Forced Air |
| Stories Total | 1 |
| Size Interior | 1,500 - 2,000 Ft2 |
| Type | House |
| Utility Water | Municipal Water |
Parking
| Attached Garage | |
| Garage |
Land
| Acreage | No |
| Fence Type | Fully Fenced, Fenced Yard |
| Land Amenities | Beach, Hospital, Park, Place Of Worship, Schools |
| Landscape Features | Landscaped |
| Sewer | Sanitary Sewer |
| Size Depth | 181 Ft ,6 In |
| Size Frontage | 60 Ft |
| Size Irregular | 60 X 181.5 Ft |
| Size Total Text | 60 X 181.5 Ft |
Rooms
| Level | Type | Length | Width | Dimensions |
|---|---|---|---|---|
| Basement | Bedroom 4 | 4.49 m | 5.31 m | 4.49 m x 5.31 m |
| Basement | Bedroom 5 | 3.96 m | 7.11 m | 3.96 m x 7.11 m |
| Basement | Sitting Room | 3.78 m | 6.17 m | 3.78 m x 6.17 m |
| Main Level | Living Room | 4.11 m | 7.95 m | 4.11 m x 7.95 m |
| Main Level | Family Room | 4.52 m | 7.32 m | 4.52 m x 7.32 m |
| Main Level | Laundry Room | 2.11 m | 1.37 m | 2.11 m x 1.37 m |
| Main Level | Kitchen | 4.14 m | 3.91 m | 4.14 m x 3.91 m |
| Main Level | Primary Bedroom | 5.89 m | 3.15 m | 5.89 m x 3.15 m |
| Main Level | Bedroom 2 | 4.22 m | 4.01 m | 4.22 m x 4.01 m |
| Main Level | Bedroom 3 | 2.92 m | 4.01 m | 2.92 m x 4.01 m |
Utilities
| Cable | Available |
| Sewer | Available |
https://www.realtor.ca/real-estate/28222005/696-norfolk-street-n-norfolk-simcoe-simcoe
Contact Us
Contact us for more information







