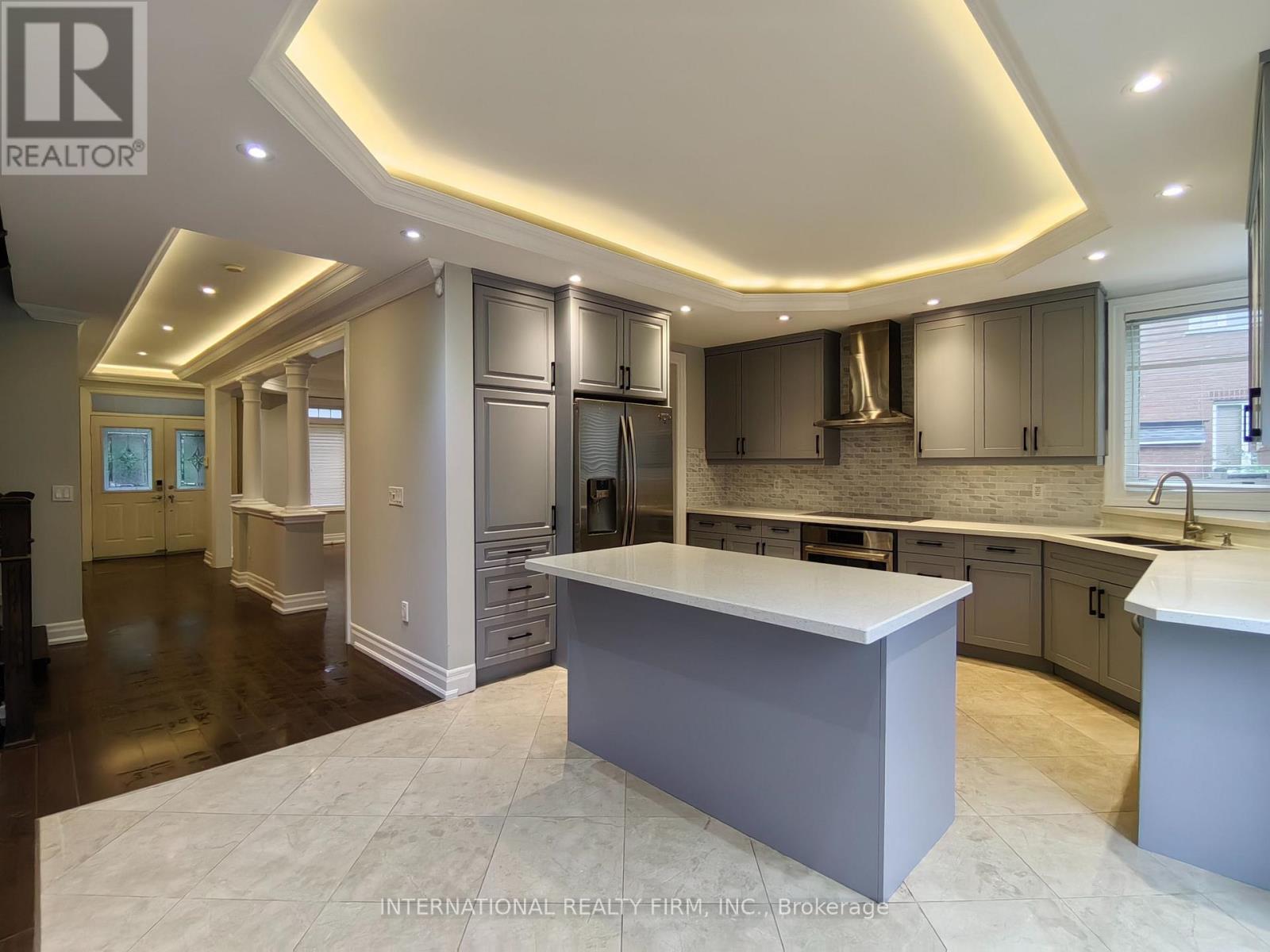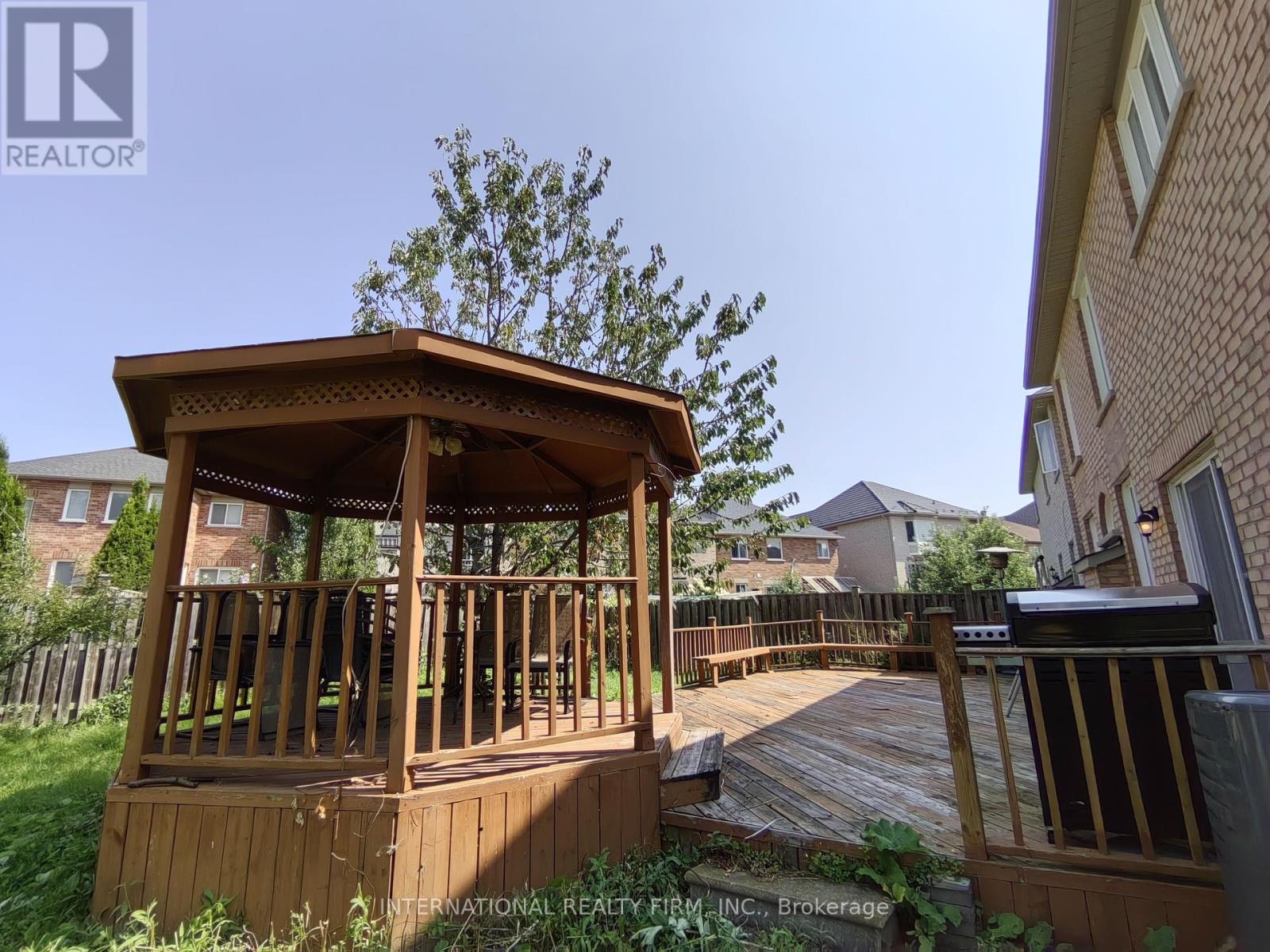6a Steppingstone Trail Toronto, Ontario M1X 2A5
$1,589,000
Welcome! This Detached House Is Stunning Featuring Elegant Design & High-End Finishes; Main Floor 9 Feet Ceiling Boasts An Open-Concept Layout w/ Gleaming Hardwood Floors And Stylish Crown Molding Throughout; Chef Style Kitchen Completed w/ Modern Cabinetry, A Large Central Island, And S/S Appliances; Family Room Is Brightly Lit That Lead To The Backyard, Making It Perfect for Entertaining; A Beautiful Dark Wood Staircase w/ Iron Balusters Serves As A Centerpiece, Leading To The Upper Floor; The Skylight Brings In Natural Sunlight, Creates A Brighter And More Inviting Atmosphere; Four Good Sized Rooms & Three Washrooms On The Upper Floor For A Growing Family; Finished Basement Has Two Rooms & Spacious Open Concept Recreation Area Makes Your Own Family Plan, w/ Rough-In For A Wet Bar. Move In & Enjoy! (id:61015)
Property Details
| MLS® Number | E12044224 |
| Property Type | Single Family |
| Community Name | Rouge E11 |
| Parking Space Total | 6 |
Building
| Bathroom Total | 5 |
| Bedrooms Above Ground | 3 |
| Bedrooms Below Ground | 3 |
| Bedrooms Total | 6 |
| Basement Development | Finished |
| Basement Type | N/a (finished) |
| Construction Style Attachment | Detached |
| Cooling Type | Central Air Conditioning |
| Exterior Finish | Brick |
| Fireplace Present | Yes |
| Flooring Type | Ceramic, Laminate, Hardwood |
| Foundation Type | Unknown |
| Half Bath Total | 1 |
| Heating Fuel | Natural Gas |
| Heating Type | Forced Air |
| Stories Total | 2 |
| Size Interior | 2,500 - 3,000 Ft2 |
| Type | House |
| Utility Water | Municipal Water |
Parking
| Garage |
Land
| Acreage | No |
| Sewer | Sanitary Sewer |
| Size Depth | 129 Ft ,9 In |
| Size Frontage | 37 Ft ,7 In |
| Size Irregular | 37.6 X 129.8 Ft ; 37.62*129.76*35.97*102.11 |
| Size Total Text | 37.6 X 129.8 Ft ; 37.62*129.76*35.97*102.11 |
Rooms
| Level | Type | Length | Width | Dimensions |
|---|---|---|---|---|
| Second Level | Primary Bedroom | 5.3 m | 3.5 m | 5.3 m x 3.5 m |
| Second Level | Bedroom 2 | 3.55 m | 4.3 m | 3.55 m x 4.3 m |
| Second Level | Bedroom 3 | 4.4 m | 3.85 m | 4.4 m x 3.85 m |
| Second Level | Study | 3.35 m | 3.6 m | 3.35 m x 3.6 m |
| Basement | Bedroom | 4.8 m | 4.15 m | 4.8 m x 4.15 m |
| Basement | Study | 2.88 m | 3.4 m | 2.88 m x 3.4 m |
| Basement | Recreational, Games Room | 6.6 m | 7.4 m | 6.6 m x 7.4 m |
| Ground Level | Foyer | Measurements not available | ||
| Ground Level | Living Room | 3.3 m | 6.8 m | 3.3 m x 6.8 m |
| Ground Level | Dining Room | 3.3 m | 6.8 m | 3.3 m x 6.8 m |
| Ground Level | Family Room | 5.4 m | 3.7 m | 5.4 m x 3.7 m |
| Ground Level | Kitchen | 5.2 m | 3.6 m | 5.2 m x 3.6 m |
https://www.realtor.ca/real-estate/28080248/6a-steppingstone-trail-toronto-rouge-rouge-e11
Contact Us
Contact us for more information




































