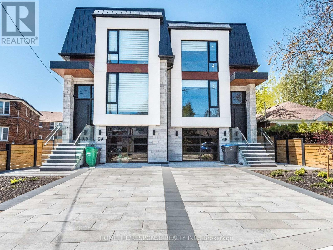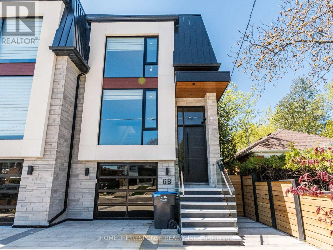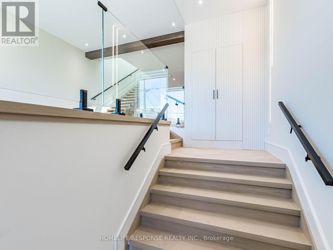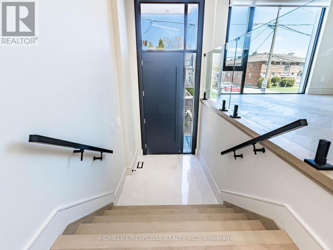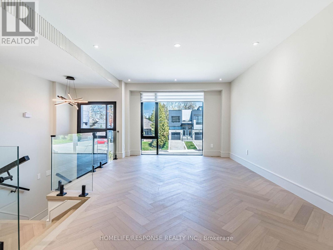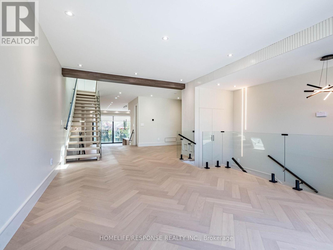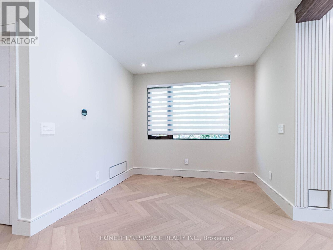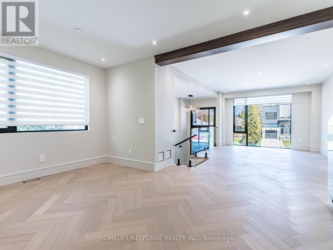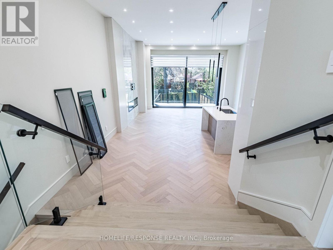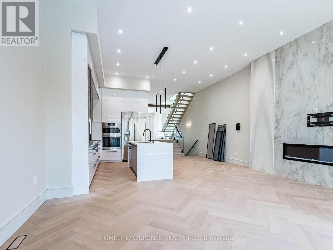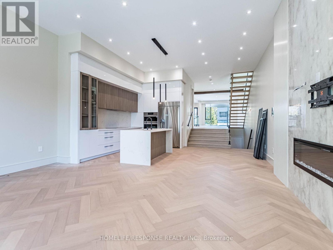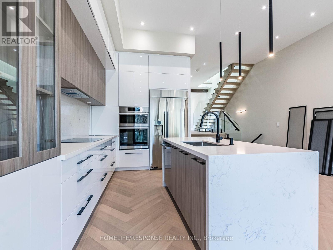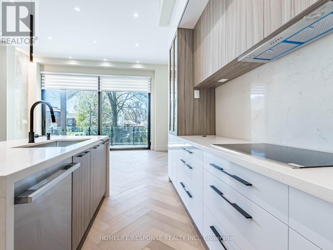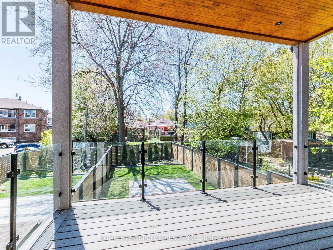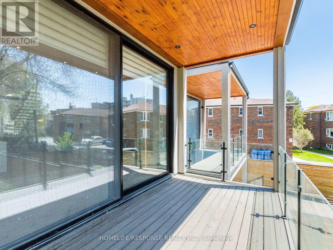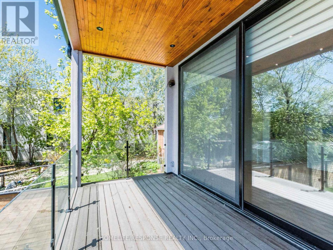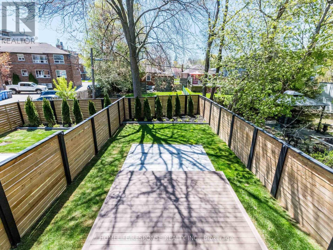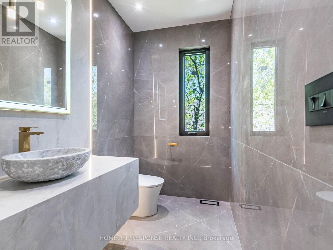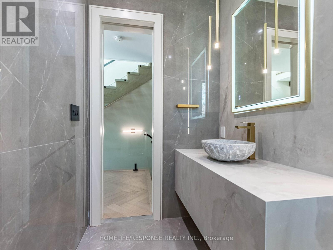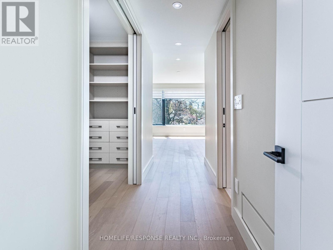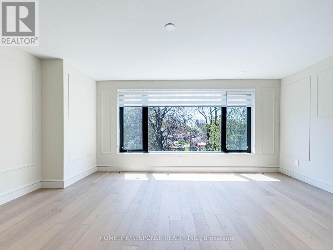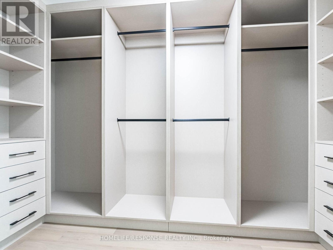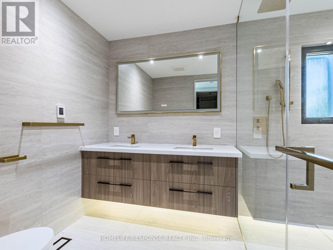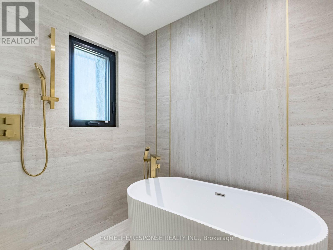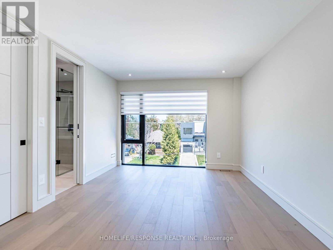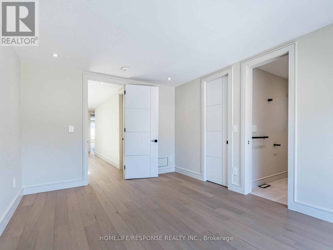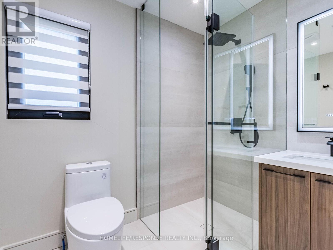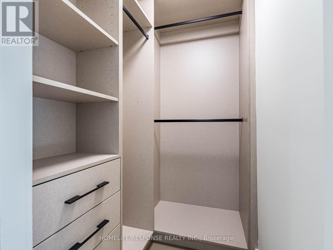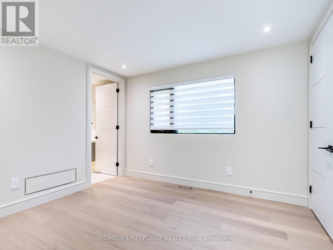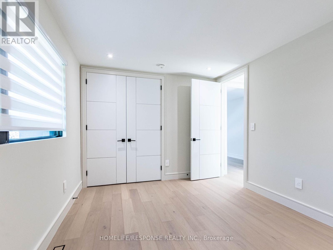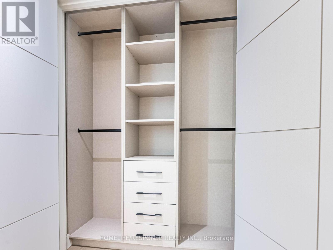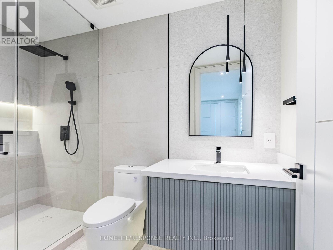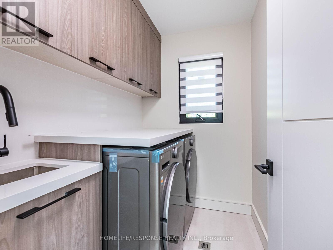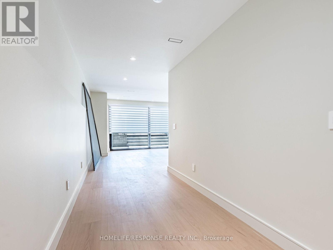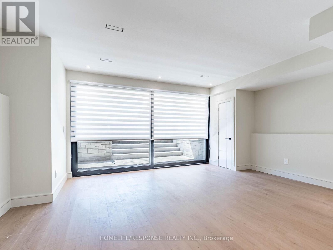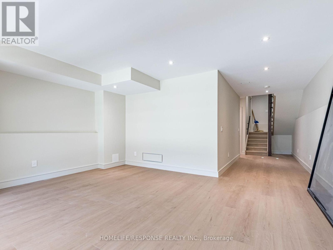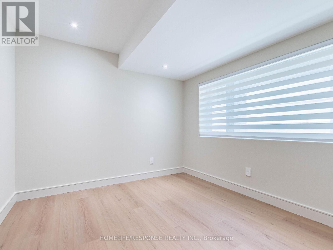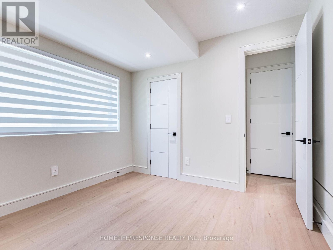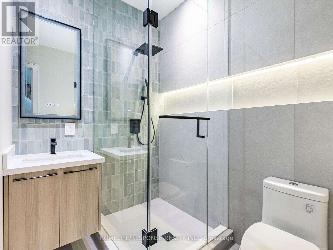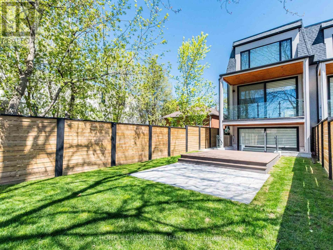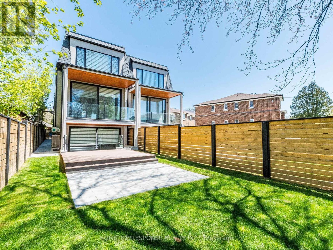6b Pine Avenue N Mississauga, Ontario L5H 2P8
$7,200 Monthly
Welcome to Luxury Living in the Heart of Port Credit! This brand-new, over 3000 sq.ft. semi-detached home blends modern design with timeless elegance Featuring 3 spacious bedrooms plus a fully finished basement with an additional bedroom and full bath-ideal for guests, in-laws, or a home office. Enjoy stunning hardwood floors throughout, smooth ceilings, and an open concept layout flooded with natural light. The sleek gourmet kitchen, spa-inspired bathrooms, and high end finishes throughout create an elevated living experience. The primary dream ensuite features a heated floor, adding comfort and luxury to your daily routine. Beautifully landscaped front and back yards offer outdoor charm and curb appeal, perfect for entertaining or relaxing in style. Additional features include a state-of-the-art security camera system for peace of mind. Located just steps from the lake, top schools, the Go Station, and Port Credit's vibrant shops and restaurants, this is a rare opportunity to lease a luxurious home in one of Mississauga's most desirable neighborhoods! (id:61015)
Property Details
| MLS® Number | W12145775 |
| Property Type | Single Family |
| Neigbourhood | Port Credit |
| Community Name | Port Credit |
| Parking Space Total | 3 |
Building
| Bathroom Total | 4 |
| Bedrooms Above Ground | 4 |
| Bedrooms Total | 4 |
| Age | New Building |
| Amenities | Fireplace(s) |
| Appliances | Garage Door Opener Remote(s), Oven - Built-in |
| Basement Development | Finished |
| Basement Features | Walk-up |
| Basement Type | N/a (finished) |
| Construction Style Attachment | Semi-detached |
| Cooling Type | Central Air Conditioning |
| Exterior Finish | Stone, Stucco |
| Fireplace Present | Yes |
| Flooring Type | Hardwood |
| Foundation Type | Concrete |
| Half Bath Total | 1 |
| Heating Fuel | Natural Gas |
| Heating Type | Forced Air |
| Stories Total | 2 |
| Size Interior | 2,500 - 3,000 Ft2 |
| Type | House |
| Utility Water | Municipal Water |
Parking
| Garage |
Land
| Acreage | No |
| Sewer | Sanitary Sewer |
Rooms
| Level | Type | Length | Width | Dimensions |
|---|---|---|---|---|
| Second Level | Primary Bedroom | 5.18 m | 3.96 m | 5.18 m x 3.96 m |
| Second Level | Bedroom 2 | 3.35 m | 4.57 m | 3.35 m x 4.57 m |
| Second Level | Bedroom 3 | 3.61 m | 3.12 m | 3.61 m x 3.12 m |
| Lower Level | Bedroom 4 | 5.03 m | 3.3 m | 5.03 m x 3.3 m |
| Lower Level | Family Room | 5.49 m | 4.57 m | 5.49 m x 4.57 m |
| Main Level | Great Room | 5.64 m | 3.96 m | 5.64 m x 3.96 m |
| Main Level | Dining Room | 3.35 m | 4.57 m | 3.35 m x 4.57 m |
| Main Level | Living Room | 5.94 m | 3.96 m | 5.94 m x 3.96 m |
| Main Level | Kitchen | 5.64 m | 4.42 m | 5.64 m x 4.42 m |
| Main Level | Eating Area | 5.64 m | 4.42 m | 5.64 m x 4.42 m |
https://www.realtor.ca/real-estate/28306714/6b-pine-avenue-n-mississauga-port-credit-port-credit
Contact Us
Contact us for more information

