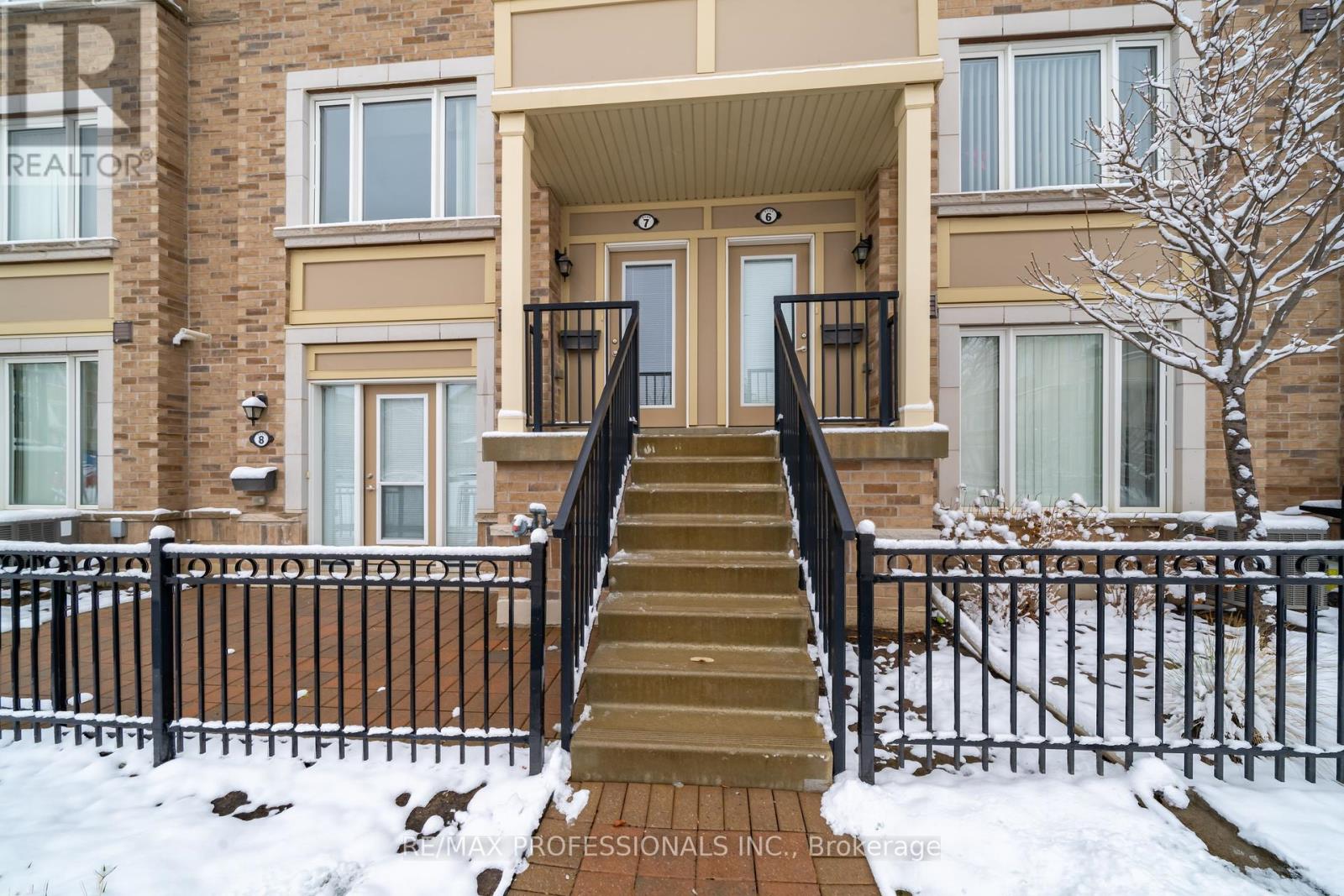7 - 3135 Boxford Crescent Mississauga, Ontario L5M 0P4
$859,990Maintenance, Common Area Maintenance, Insurance, Parking
$250.64 Monthly
Maintenance, Common Area Maintenance, Insurance, Parking
$250.64 MonthlyLuxurious Daniels Built Executive 3 Bedroom 2.5 Bath Townhome In The Churchill Meadows Community! This New Townhome Boasts A Bright, Open Concept Layout For Entertaining. Brand New Kitchen, Hardwood Flooring, Stunning Granite Countertop, Gigantic Eat in Centre Island, S/S Appliances, 3 Washrooms, Walk Out To Large Terrace From Kitchen. Terrace Is Great for Bbq Any Time Of The Year! Well Appointed Bedrooms On The Upper Level, Large Primary Bedroom With Walk-In Closet And Ensuite Shower. Close To Hwy 403, 401, QEW, Clarkson & Erindale Go Transit, Churchill Meadows Community Centre, Erin Mills Town Centre, Walking Distance To Anything You Need Amenities, Great Hospital - Credit Valley Hospital, Supermarkets, Shops, Banks & Excellent Schools. (id:61015)
Property Details
| MLS® Number | W12004345 |
| Property Type | Single Family |
| Neigbourhood | Central Erin Mills |
| Community Name | Churchill Meadows |
| Amenities Near By | Hospital, Park, Place Of Worship, Public Transit |
| Community Features | Pets Not Allowed, Community Centre |
| Features | Balcony |
| Parking Space Total | 1 |
| Structure | Deck |
Building
| Bathroom Total | 3 |
| Bedrooms Above Ground | 3 |
| Bedrooms Total | 3 |
| Amenities | Visitor Parking |
| Appliances | Dishwasher, Dryer, Stove, Washer, Refrigerator |
| Cooling Type | Central Air Conditioning |
| Exterior Finish | Brick |
| Flooring Type | Hardwood |
| Half Bath Total | 1 |
| Heating Fuel | Natural Gas |
| Heating Type | Forced Air |
| Size Interior | 1,200 - 1,399 Ft2 |
| Type | Row / Townhouse |
Parking
| Garage |
Land
| Acreage | No |
| Land Amenities | Hospital, Park, Place Of Worship, Public Transit |
Rooms
| Level | Type | Length | Width | Dimensions |
|---|---|---|---|---|
| Second Level | Primary Bedroom | 3.44 m | 3.1 m | 3.44 m x 3.1 m |
| Second Level | Bedroom 2 | 2.9 m | 2.55 m | 2.9 m x 2.55 m |
| Second Level | Bedroom 3 | 2.17 m | 2.73 m | 2.17 m x 2.73 m |
| Main Level | Living Room | 5.45 m | 4.19 m | 5.45 m x 4.19 m |
| Main Level | Dining Room | 5.45 m | 4.19 m | 5.45 m x 4.19 m |
| Main Level | Kitchen | 4.39 m | 4.42 m | 4.39 m x 4.42 m |
Contact Us
Contact us for more information






























