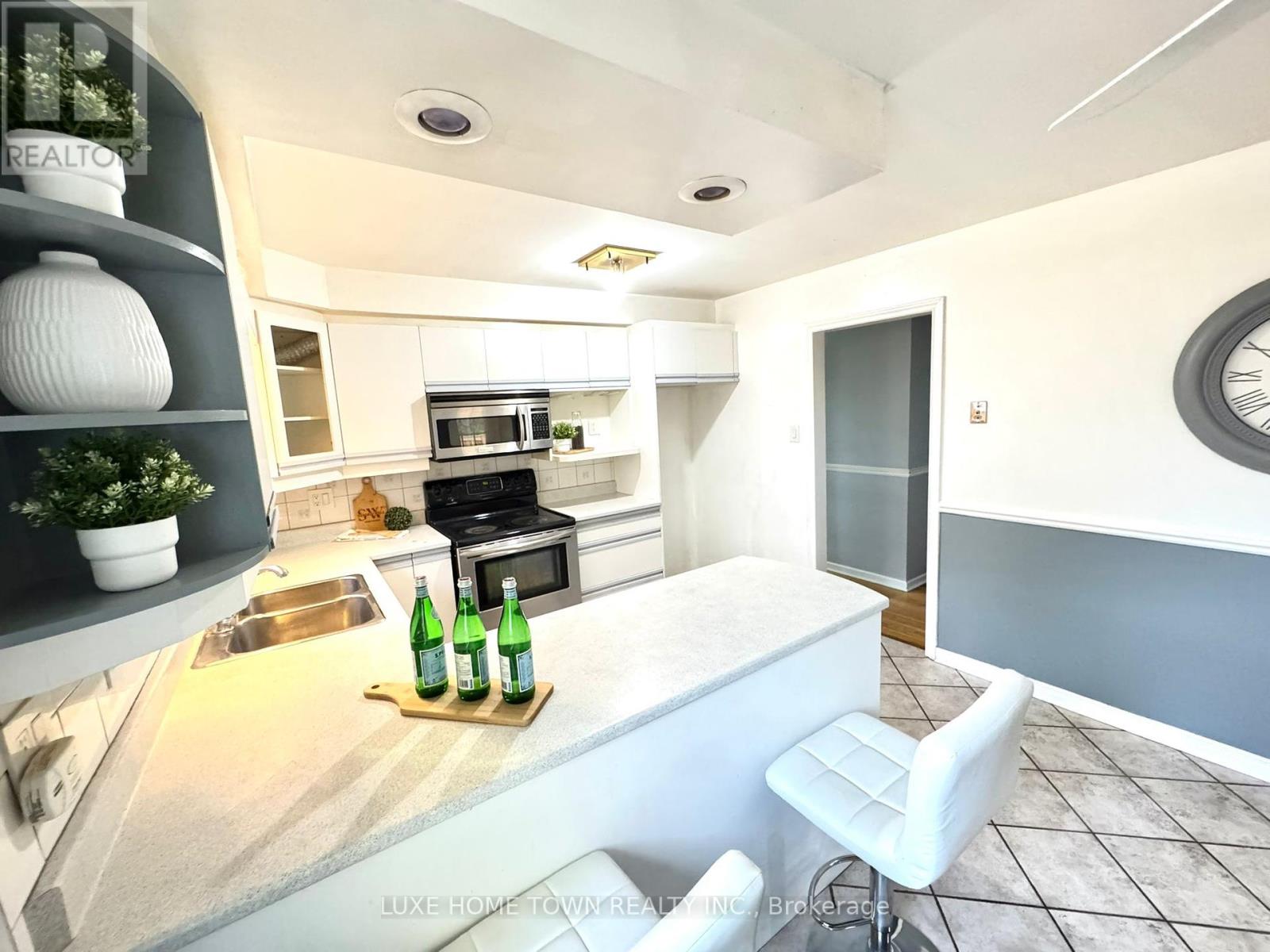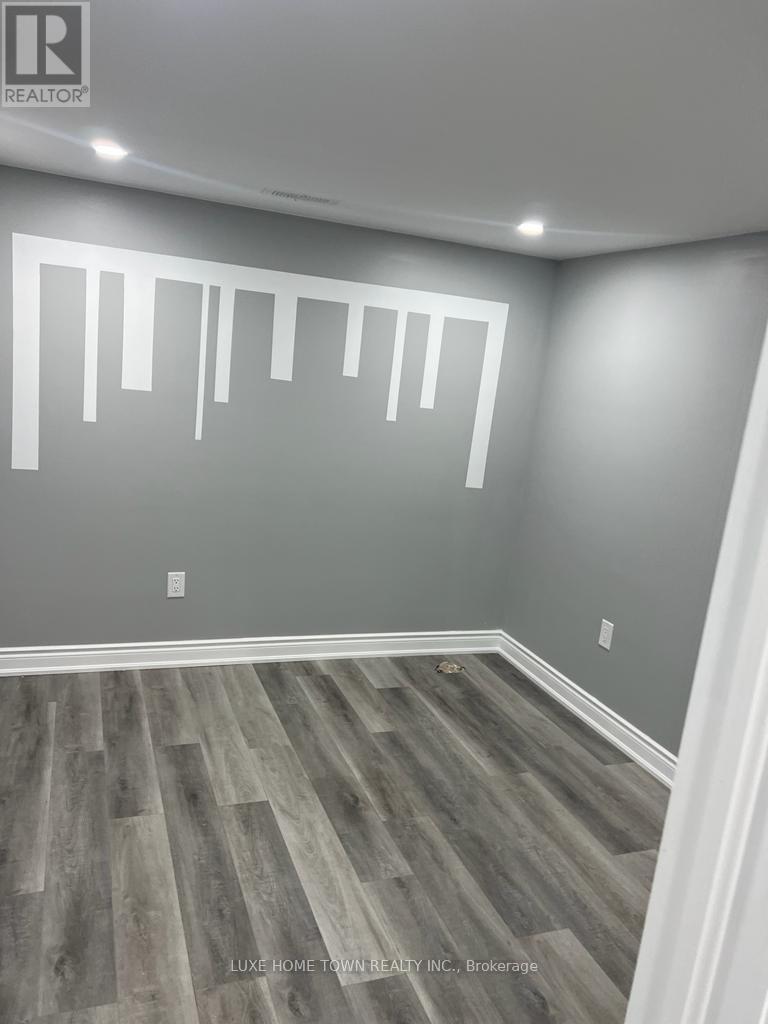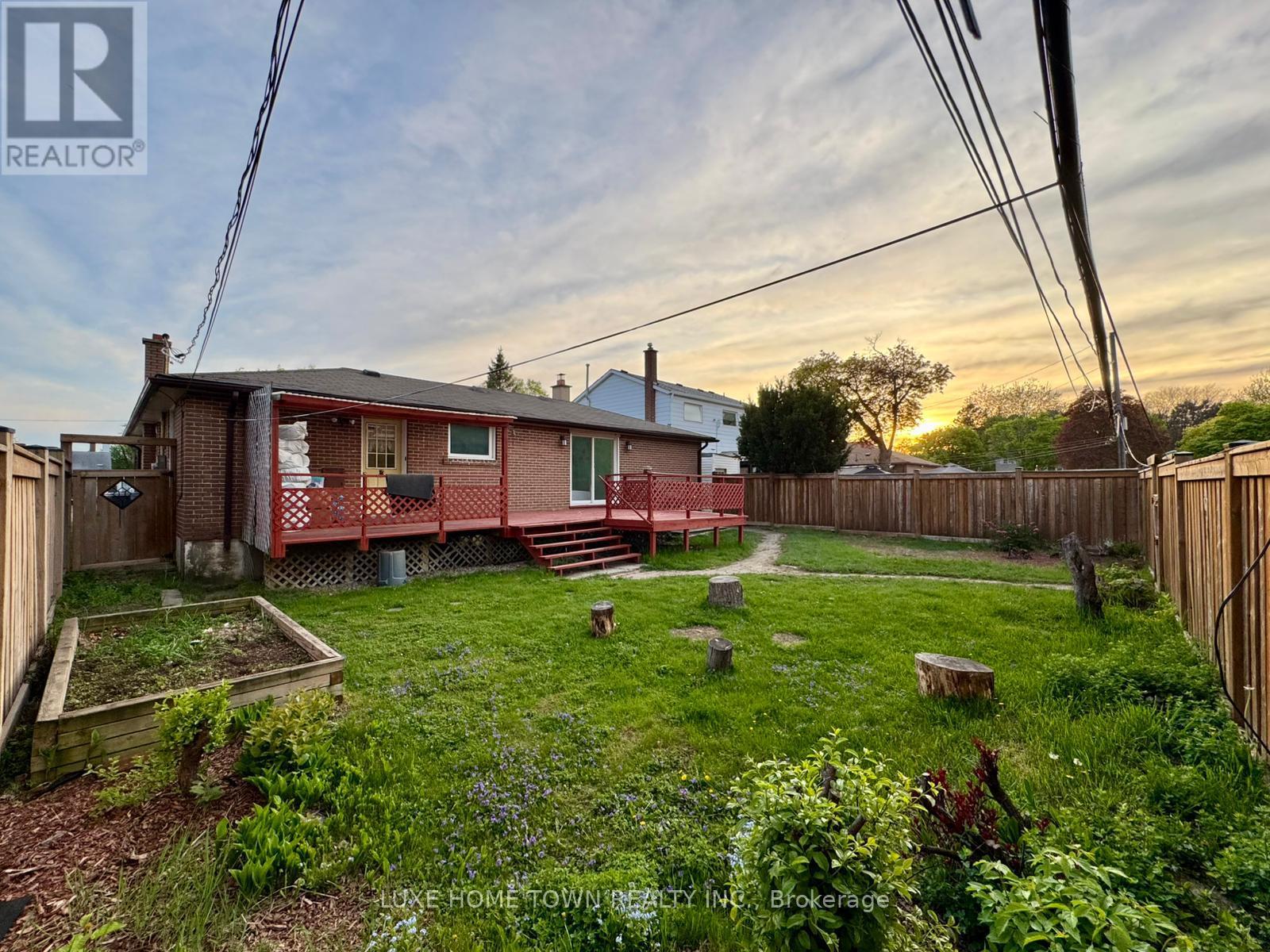7 Addington Crescent Brampton, Ontario L6T 2R1
$1,099,000
Welcome to 7 Addington Crescent, a charming detached home nestled in a family-friendly neighborhood in Brampton perfect for first-time buyers and savvy investors alike! This move-in ready gem features 3 spacious bedrooms, a bright open-concept layout, and a finished basement with separate entrance, Enjoy modern updates, a stylish kitchen with stainless steel appliances, and a large backyard ideal for entertaining. Located steps from Addington Park, and close to highly rated schools, shopping, transit, and major highways this home checks all the boxes for comfort, convenience, and long-term value. Whether your looking to plant roots or expand your investment portfolio, this one wont last! potential for approx. $5000 rent potential. (id:61015)
Open House
This property has open houses!
12:00 pm
Ends at:4:00 pm
Property Details
| MLS® Number | W12148971 |
| Property Type | Single Family |
| Community Name | Avondale |
| Features | Carpet Free |
| Parking Space Total | 6 |
| Structure | Deck |
Building
| Bathroom Total | 3 |
| Bedrooms Above Ground | 3 |
| Bedrooms Below Ground | 3 |
| Bedrooms Total | 6 |
| Age | 51 To 99 Years |
| Appliances | Cooktop, Dishwasher, Dryer, Microwave, Oven, Stove, Washer, Window Coverings, Refrigerator |
| Architectural Style | Bungalow |
| Basement Development | Finished |
| Basement Features | Separate Entrance |
| Basement Type | N/a (finished) |
| Construction Style Attachment | Detached |
| Cooling Type | Central Air Conditioning |
| Exterior Finish | Brick |
| Fireplace Present | Yes |
| Fireplace Total | 1 |
| Foundation Type | Brick |
| Heating Fuel | Natural Gas |
| Heating Type | Forced Air |
| Stories Total | 1 |
| Size Interior | 1,100 - 1,500 Ft2 |
| Type | House |
| Utility Water | Municipal Water |
Parking
| Garage |
Land
| Acreage | No |
| Landscape Features | Landscaped |
| Sewer | Sanitary Sewer |
| Size Depth | 110 Ft |
| Size Frontage | 55 Ft |
| Size Irregular | 55 X 110 Ft |
| Size Total Text | 55 X 110 Ft |
| Zoning Description | Rm |
Rooms
| Level | Type | Length | Width | Dimensions |
|---|---|---|---|---|
| Basement | Bedroom | 3.58 m | 3.17 m | 3.58 m x 3.17 m |
| Basement | Bedroom 2 | 3.35 m | 2.9 m | 3.35 m x 2.9 m |
| Basement | Bedroom 3 | 6.17 m | 2.76 m | 6.17 m x 2.76 m |
| Basement | Living Room | 5.27 m | 4.3 m | 5.27 m x 4.3 m |
| Main Level | Living Room | 6.34 m | 3.55 m | 6.34 m x 3.55 m |
| Main Level | Dining Room | 3.49 m | 3.21 m | 3.49 m x 3.21 m |
| Main Level | Kitchen | 3.47 m | 4.68 m | 3.47 m x 4.68 m |
| Main Level | Bedroom | 3.91 m | 3.52 m | 3.91 m x 3.52 m |
| Main Level | Bedroom 2 | 3.42 m | 2.84 m | 3.42 m x 2.84 m |
| Main Level | Bedroom 3 | 2.89 m | 2.82 m | 2.89 m x 2.82 m |
https://www.realtor.ca/real-estate/28313780/7-addington-crescent-brampton-avondale-avondale
Contact Us
Contact us for more information


























