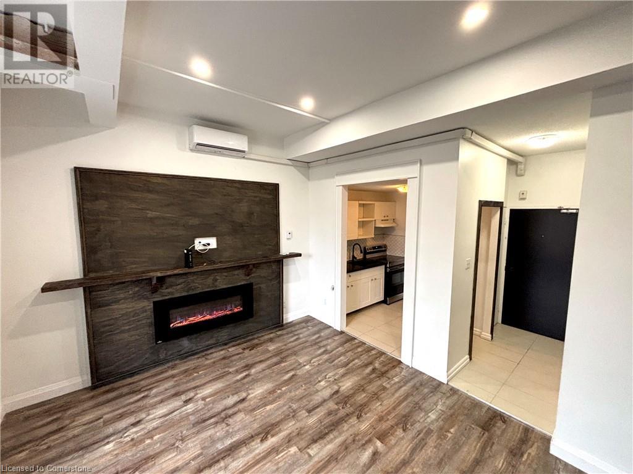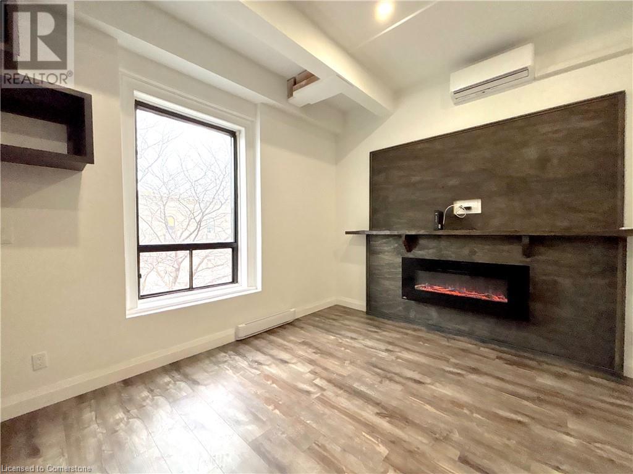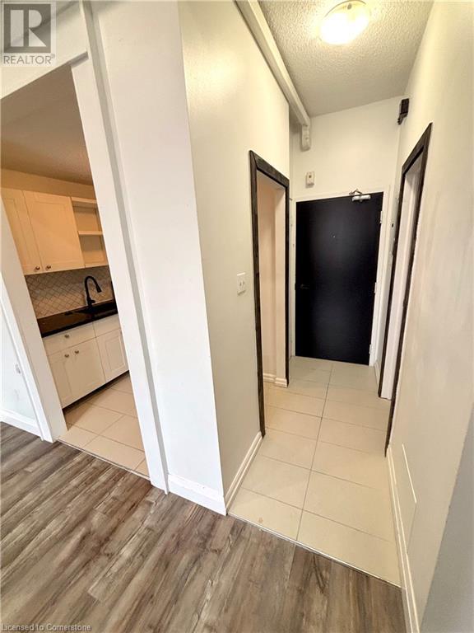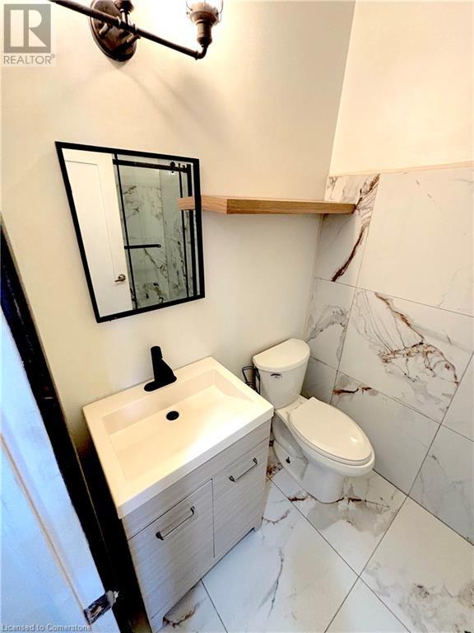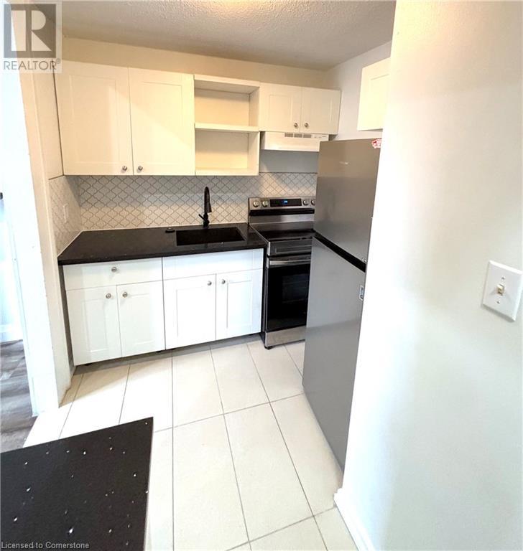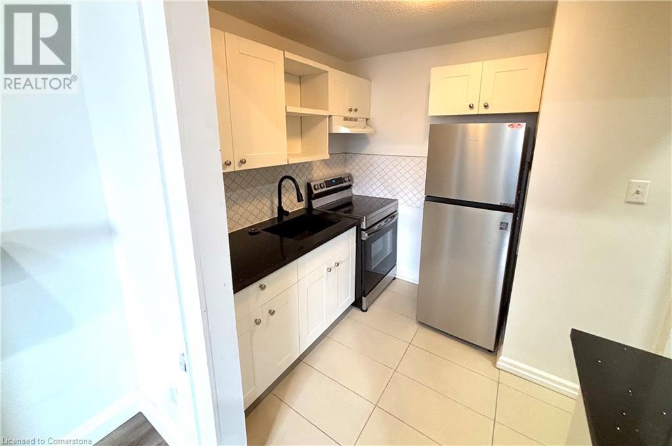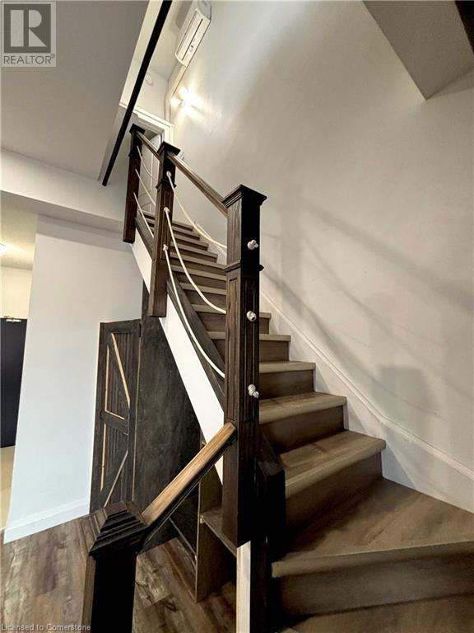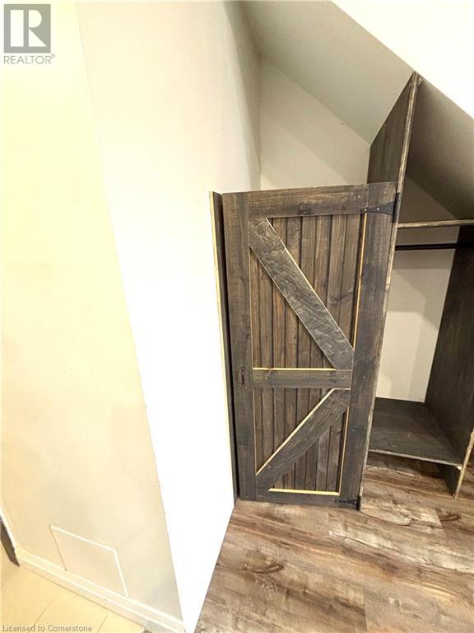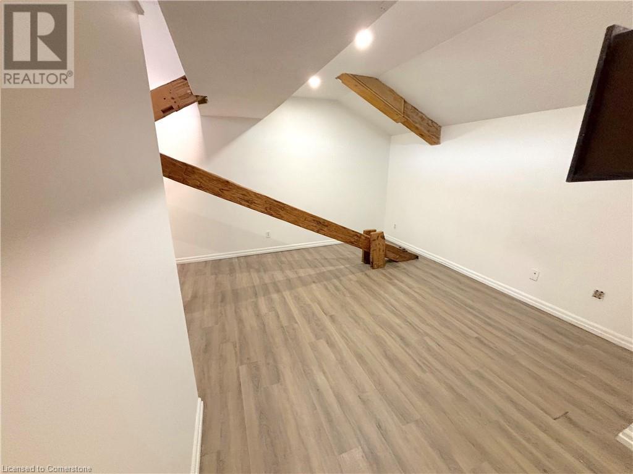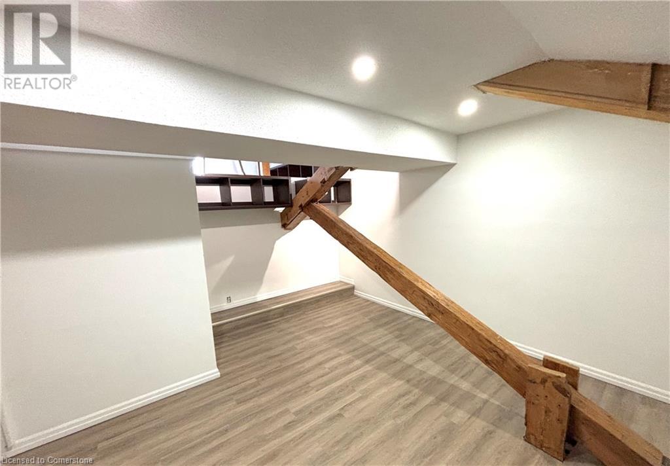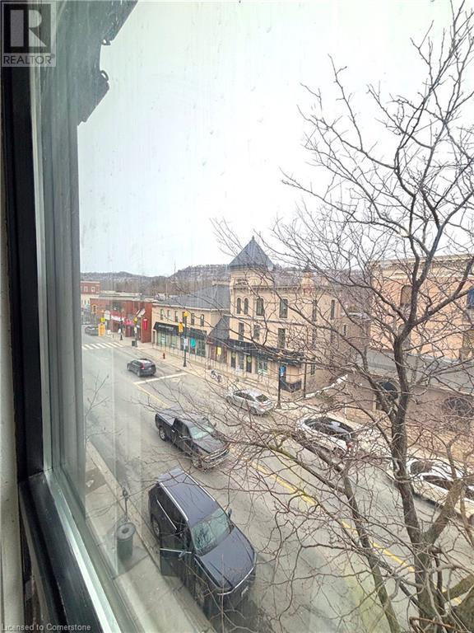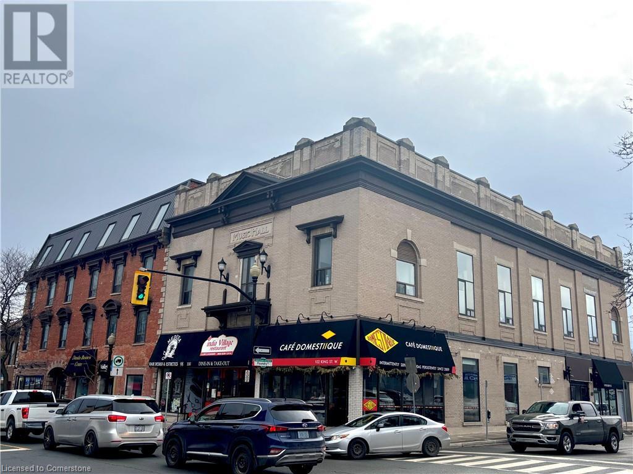7 Foundry Street Unit# 17 Dundas, Ontario L9H 1T9
$2,100 MonthlyInsurance
Desirable Downtown Dundas! This two-story unit seamlessly blends modern amenities with character. Featuring a large living room built for entertaining, complete with a fire and stunning views of downtown. In-suite laundry and spacious bathroom. Upstairs offers two unique bedrooms with remarkable wood beams. This space is ready for you to move in. Housed in a historic building, this unit blends Dundas’ timeless charm with modern living. Just outside your door, a vibrant community awaits, offering local restaurants, boutique shops, serene parks, scenic trails, and craft breweries. It’s the perfect balance of city life and peaceful nature. (id:61015)
Property Details
| MLS® Number | 40703393 |
| Property Type | Single Family |
| Neigbourhood | Central Business District |
| Amenities Near By | Golf Nearby, Hospital, Park, Place Of Worship, Playground, Public Transit, Schools, Shopping |
| Community Features | Community Centre |
| Features | Southern Exposure, Conservation/green Belt |
Building
| Bathroom Total | 1 |
| Bedrooms Above Ground | 2 |
| Bedrooms Total | 2 |
| Appliances | Dryer, Microwave, Refrigerator, Stove, Washer |
| Architectural Style | 2 Level |
| Basement Type | None |
| Construction Style Attachment | Attached |
| Cooling Type | Ductless |
| Exterior Finish | Brick, Brick Veneer |
| Fire Protection | Monitored Alarm |
| Heating Type | Baseboard Heaters, Other |
| Stories Total | 2 |
| Size Interior | 760 Ft2 |
| Type | Apartment |
| Utility Water | Municipal Water |
Land
| Acreage | No |
| Land Amenities | Golf Nearby, Hospital, Park, Place Of Worship, Playground, Public Transit, Schools, Shopping |
| Sewer | Municipal Sewage System |
| Size Total Text | Unknown |
| Zoning Description | C5a |
Rooms
| Level | Type | Length | Width | Dimensions |
|---|---|---|---|---|
| Second Level | Bedroom | 12'0'' x 14'5'' | ||
| Second Level | Bedroom | 17'0'' x 15'5'' | ||
| Main Level | 3pc Bathroom | 5'0'' x 8'0'' | ||
| Main Level | Living Room | 17'0'' x 12'0'' | ||
| Main Level | Kitchen | 8'0'' x 7'0'' |
https://www.realtor.ca/real-estate/27985509/7-foundry-street-unit-17-dundas
Contact Us
Contact us for more information


