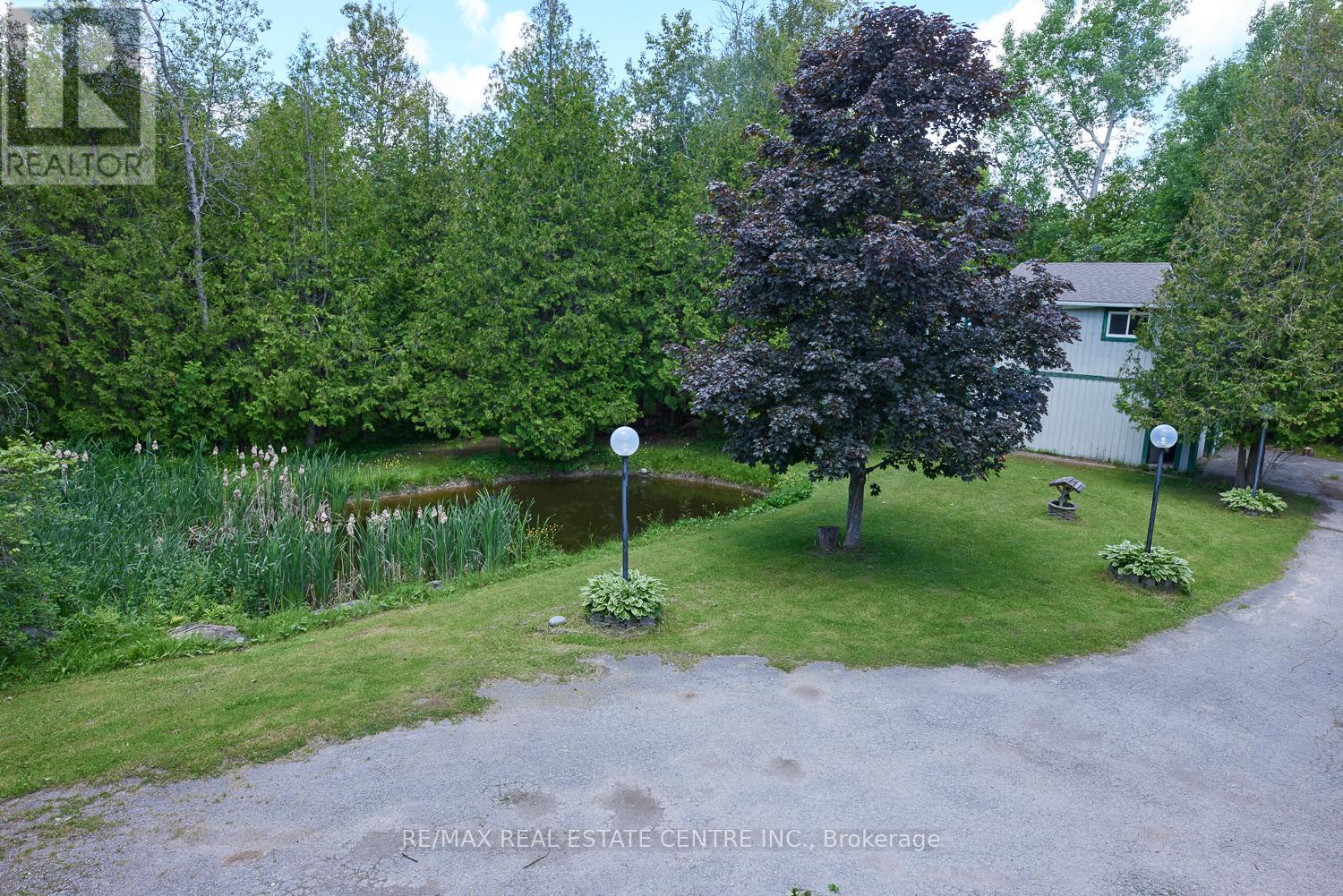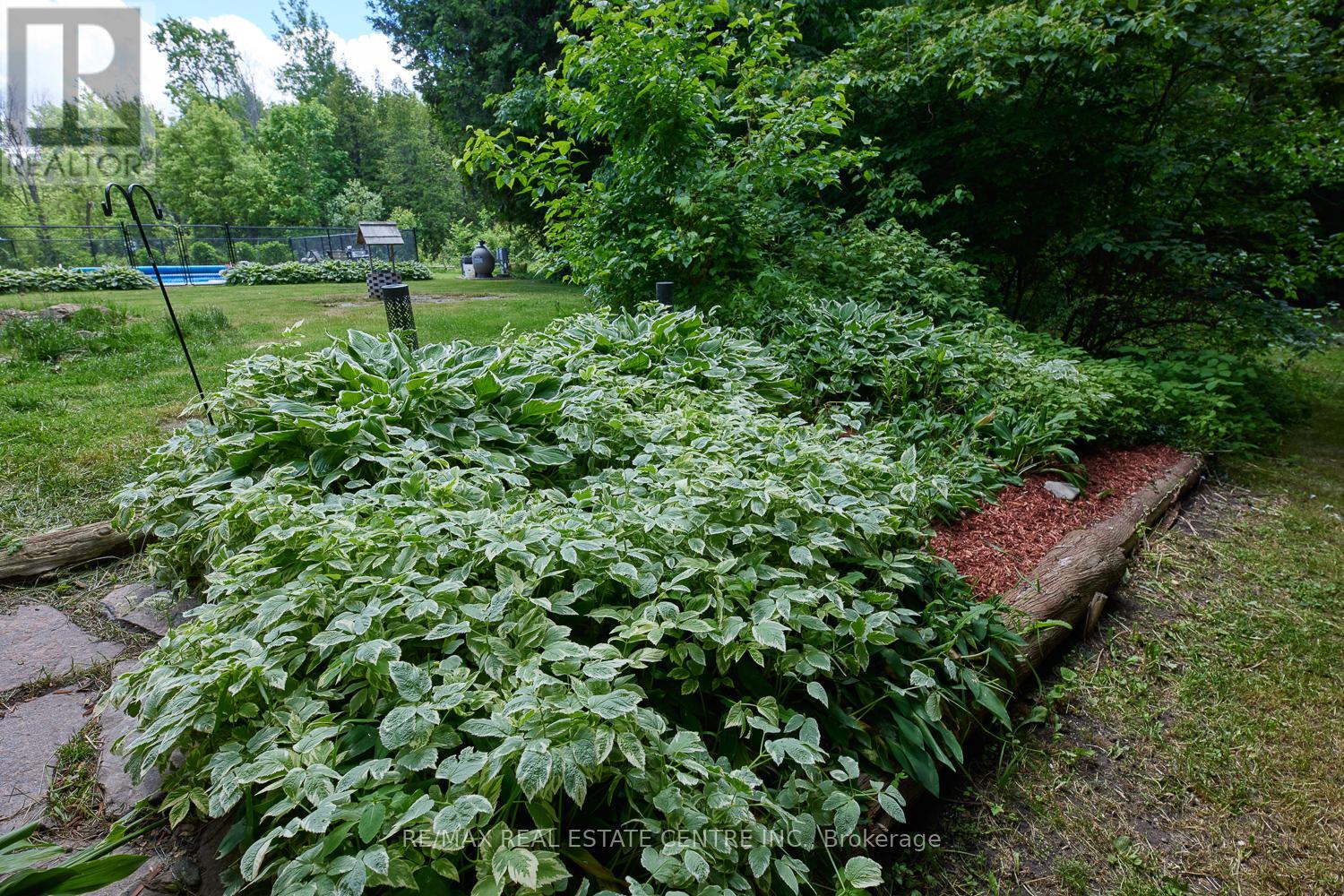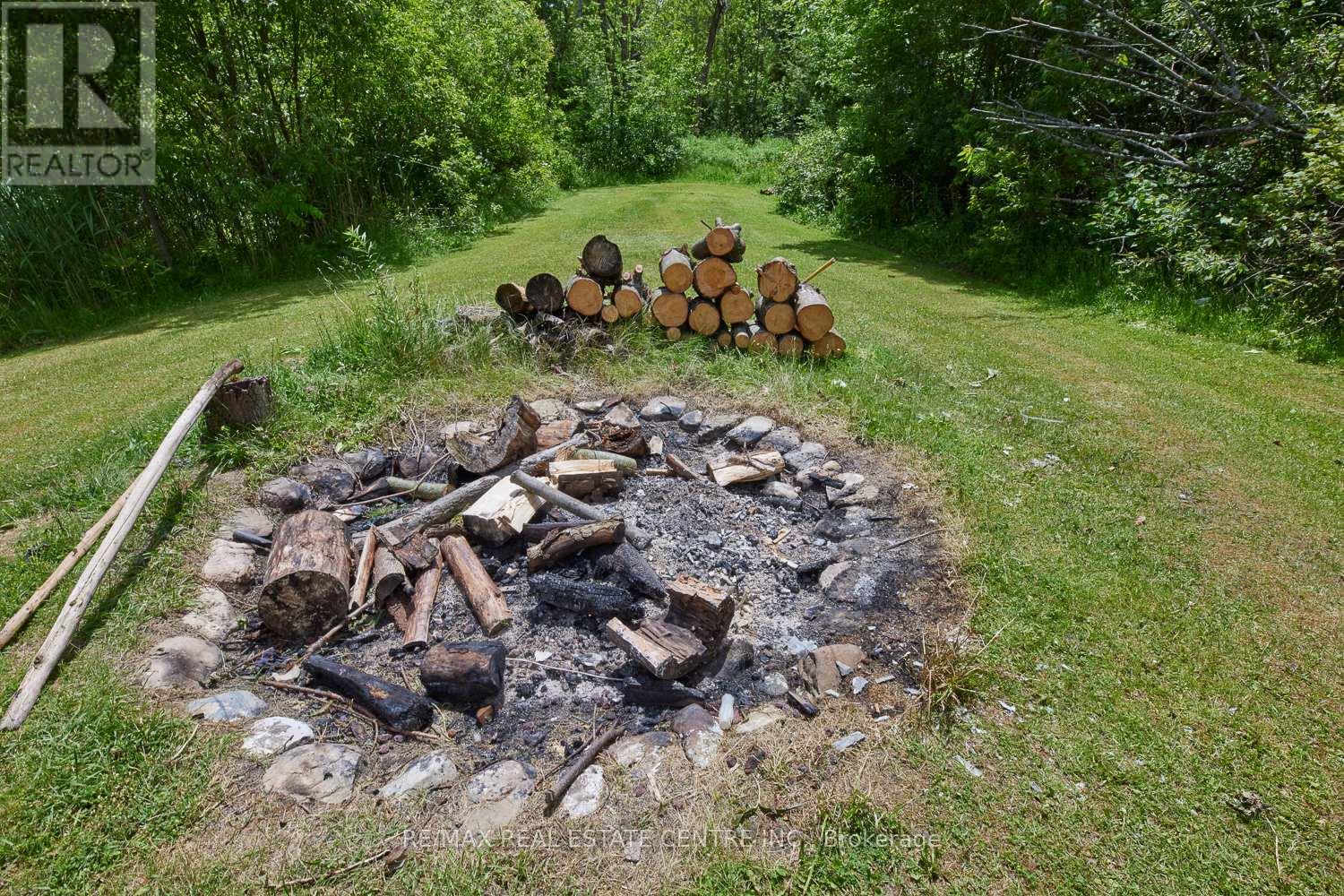7 Mccutcheon Road Mulmur, Ontario L9V 3E8
$999,900
Escape The Hustle & Bustle And Embrace The Serenity Of Year Long Living In This Quaint Hamlet! Decompress & Be One With Nature On 3.61 Acres Of Property w A Pond & An Inground Pool. An Idyllic Spot To Entertain Family & Friends w Grounds To Play, Wooded Area To Explore, Parking For 8 Cars, Access To 2 Swim Ponds & Walking Trails Near By. This Unique, Custom Built Chalet-Style Home Has 3 Bedrooms, 2 Baths, Large Formal Dining, Living w Vaulted & Beamed Ceiling, Updated Kitchen, A 3 Season Sunroom, Multiple Walk Outs & Wrap Around Balcony. There's A Detached 2 Car Garage w Workshop Area & Bonus Room Above. **A New Eljen Septic System Was Installed June/24** Part Of The Spring Water Lakes Association, Annual Fees For Membership & Snow Levey Are Approx. $525/Yr. (Under NEC & NVCA Jurisdiction). (id:61015)
Property Details
| MLS® Number | X12100266 |
| Property Type | Single Family |
| Community Name | Rural Mulmur |
| Equipment Type | Propane Tank |
| Features | Wooded Area, Flat Site, Conservation/green Belt, Carpet Free |
| Parking Space Total | 10 |
| Pool Type | Inground Pool |
| Rental Equipment Type | Propane Tank |
Building
| Bathroom Total | 2 |
| Bedrooms Above Ground | 3 |
| Bedrooms Total | 3 |
| Age | 31 To 50 Years |
| Appliances | Water Heater - Tankless, Water Softener, Dishwasher, Dryer, Microwave, Stove, Washer, Refrigerator |
| Architectural Style | Chalet |
| Construction Style Attachment | Detached |
| Cooling Type | Wall Unit |
| Exterior Finish | Concrete |
| Flooring Type | Hardwood, Tile |
| Foundation Type | Poured Concrete, Block |
| Heating Fuel | Electric |
| Heating Type | Heat Pump |
| Size Interior | 2,000 - 2,500 Ft2 |
| Type | House |
| Utility Water | Drilled Well |
Parking
| Detached Garage | |
| Garage |
Land
| Acreage | Yes |
| Sewer | Septic System |
| Size Depth | 617 Ft ,3 In |
| Size Frontage | 254 Ft ,4 In |
| Size Irregular | 254.4 X 617.3 Ft |
| Size Total Text | 254.4 X 617.3 Ft|2 - 4.99 Acres |
| Surface Water | Lake/pond |
Rooms
| Level | Type | Length | Width | Dimensions |
|---|---|---|---|---|
| Main Level | Kitchen | 4.68 m | 3.58 m | 4.68 m x 3.58 m |
| Main Level | Dining Room | 6.03 m | 3.8 m | 6.03 m x 3.8 m |
| Main Level | Living Room | 7.27 m | 7.05 m | 7.27 m x 7.05 m |
| Main Level | Primary Bedroom | 4.73 m | 3.82 m | 4.73 m x 3.82 m |
| Main Level | Bedroom 2 | 3.53 m | 4.03 m | 3.53 m x 4.03 m |
| Main Level | Bedroom 3 | 3.58 m | 4.15 m | 3.58 m x 4.15 m |
| Ground Level | Foyer | 4.58 m | 3.57 m | 4.58 m x 3.57 m |
| Ground Level | Other | 3.59 m | 3.25 m | 3.59 m x 3.25 m |
| Ground Level | Utility Room | 4.66 m | 4.57 m | 4.66 m x 4.57 m |
| In Between | Sunroom | 3.51 m | 6.37 m | 3.51 m x 6.37 m |
https://www.realtor.ca/real-estate/28206817/7-mccutcheon-road-mulmur-rural-mulmur
Contact Us
Contact us for more information




















































