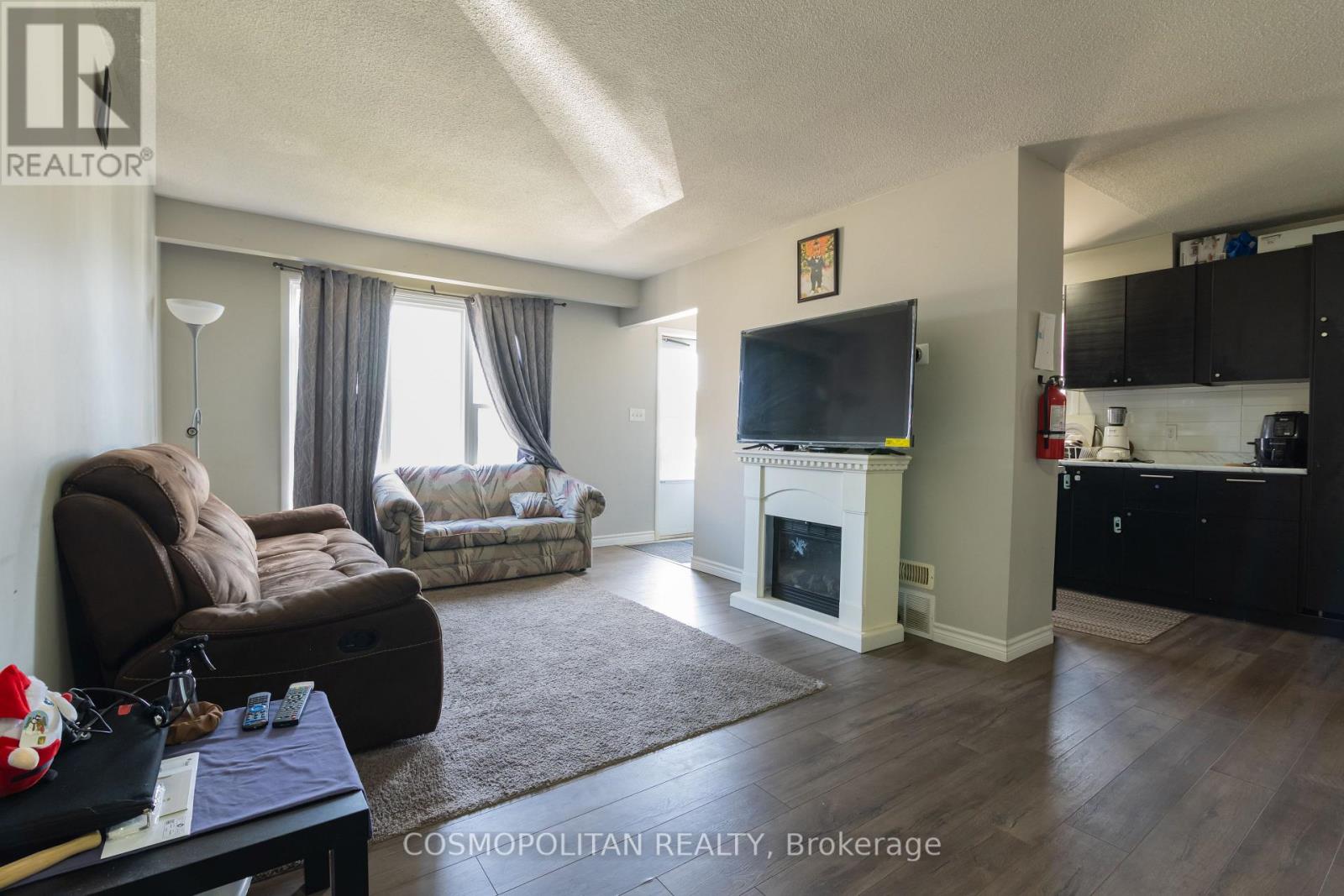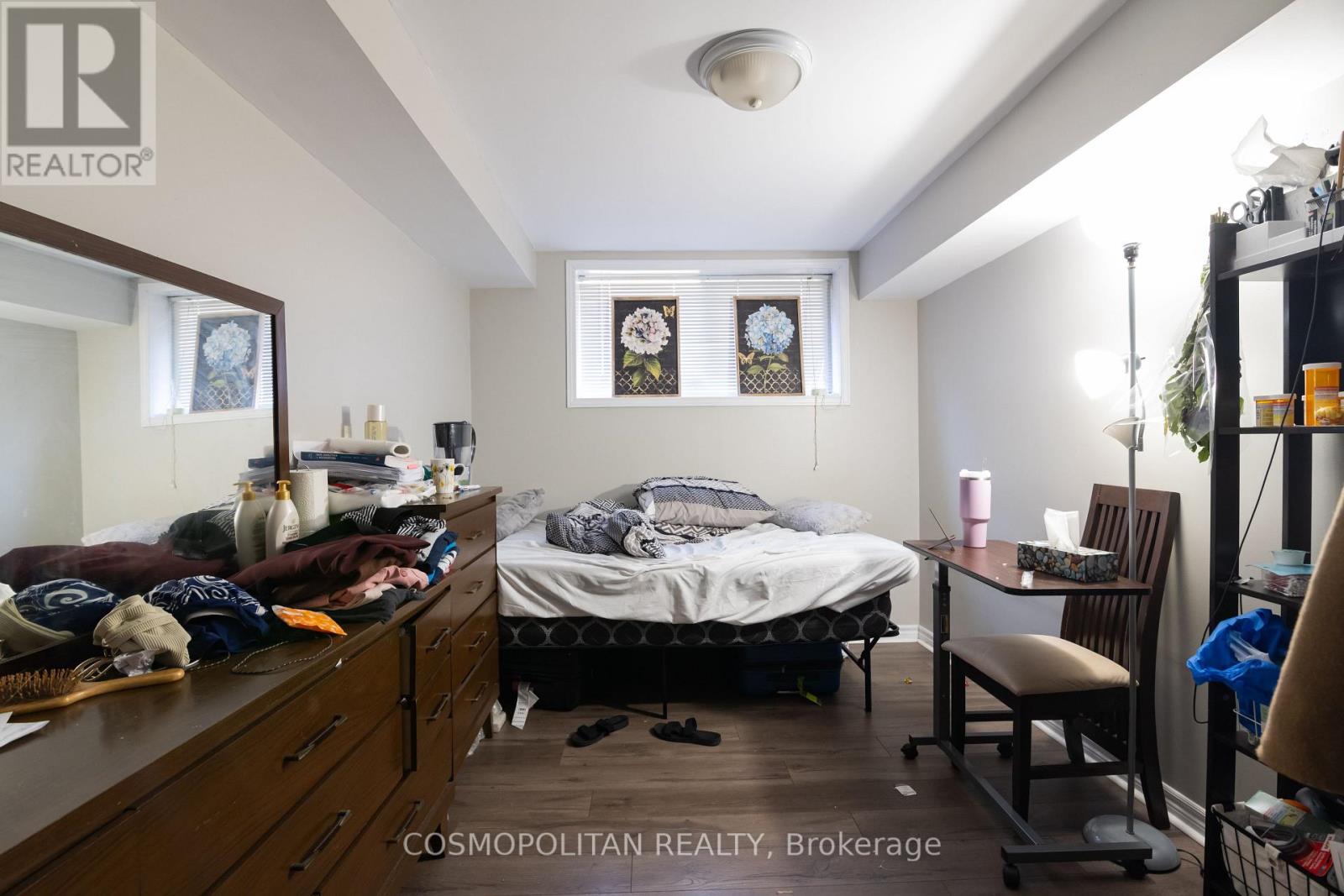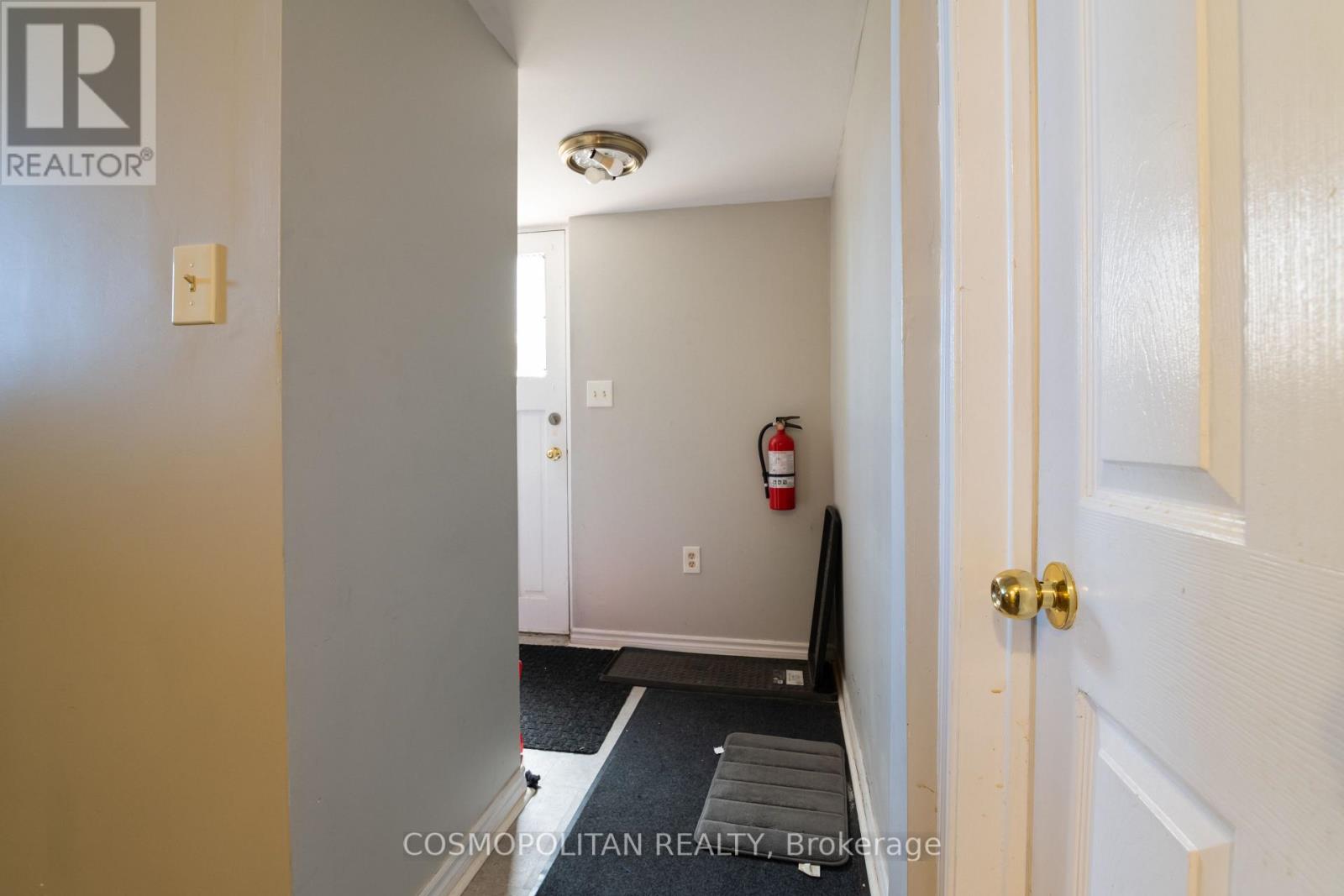7 Mcdougall Drive Thorold, Ontario L2V 4C4
6 Bedroom
2 Bathroom
700 - 1,100 ft2
Central Air Conditioning
Forced Air
$569,000
Welcome to 7 McDougall Drive a warm and inviting 6-bed backsplit in Thorold's sought-after Confederation Heights. Featuring a separate side entrance, it offers great potential for an in-law suite or rental. Just 6 minutes from Brock University, with easy highway access and all major amenities within 5 minutes, this home is perfect for families, first-time buyers, or investors seeking strong positive cash flow and long-term value. This is a property that truly delivers on all fronts. (id:61015)
Property Details
| MLS® Number | X12091701 |
| Property Type | Single Family |
| Community Name | 558 - Confederation Heights |
| Features | In-law Suite |
| Parking Space Total | 2 |
Building
| Bathroom Total | 2 |
| Bedrooms Above Ground | 3 |
| Bedrooms Below Ground | 3 |
| Bedrooms Total | 6 |
| Age | 31 To 50 Years |
| Basement Type | Full |
| Construction Style Attachment | Semi-detached |
| Construction Style Split Level | Backsplit |
| Cooling Type | Central Air Conditioning |
| Exterior Finish | Aluminum Siding, Brick Facing |
| Foundation Type | Poured Concrete |
| Heating Fuel | Natural Gas |
| Heating Type | Forced Air |
| Size Interior | 700 - 1,100 Ft2 |
| Type | House |
| Utility Water | Municipal Water |
Parking
| No Garage |
Land
| Acreage | No |
| Sewer | Sanitary Sewer |
| Size Depth | 100 Ft |
| Size Frontage | 30 Ft ,2 In |
| Size Irregular | 30.2 X 100 Ft |
| Size Total Text | 30.2 X 100 Ft |
| Zoning Description | R2 |
Rooms
| Level | Type | Length | Width | Dimensions |
|---|---|---|---|---|
| Second Level | Bedroom | 3.52 m | 2.57 m | 3.52 m x 2.57 m |
| Second Level | Bedroom 2 | 3.52 m | 3.14 m | 3.52 m x 3.14 m |
| Second Level | Bedroom 3 | 3.12 m | 2.41 m | 3.12 m x 2.41 m |
| Second Level | Bathroom | 1.51 m | 2.42 m | 1.51 m x 2.42 m |
| Basement | Bedroom | 3.53 m | 2.63 m | 3.53 m x 2.63 m |
| Basement | Laundry Room | 2.19 m | 3.67 m | 2.19 m x 3.67 m |
| Basement | Living Room | 3.67 m | 3.31 m | 3.67 m x 3.31 m |
| Lower Level | Bedroom 4 | 2.83 m | 4.01 m | 2.83 m x 4.01 m |
| Lower Level | Bedroom 5 | 4.08 m | 2.58 m | 4.08 m x 2.58 m |
| Lower Level | Bathroom | 1.42 m | 2.21 m | 1.42 m x 2.21 m |
| Ground Level | Living Room | 3.51 m | 7.25 m | 3.51 m x 7.25 m |
| Ground Level | Kitchen | 2.38 m | 6.25 m | 2.38 m x 6.25 m |
Contact Us
Contact us for more information









































