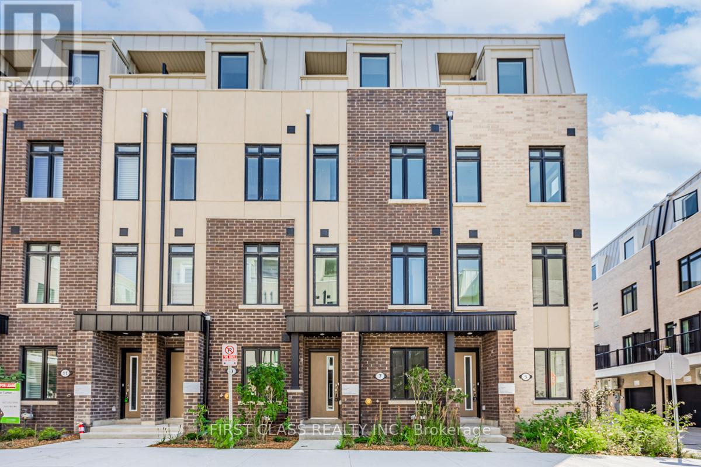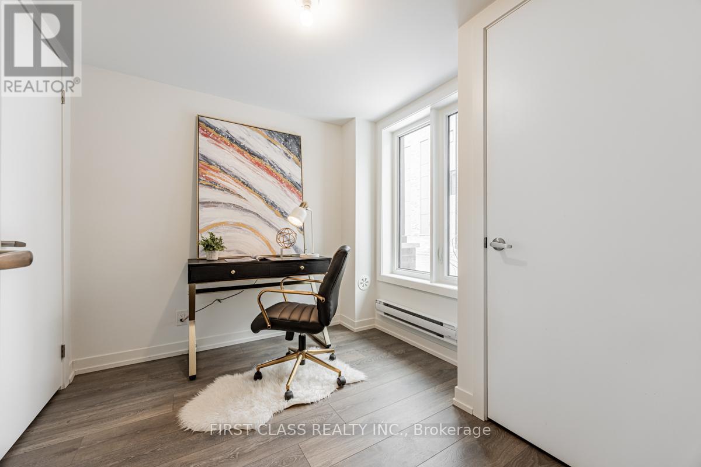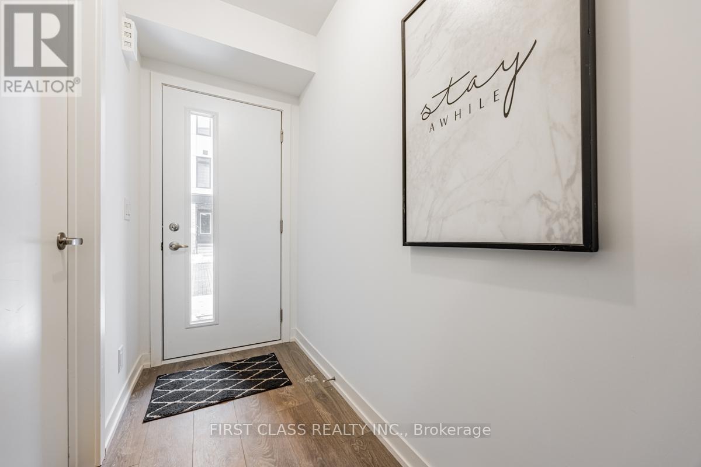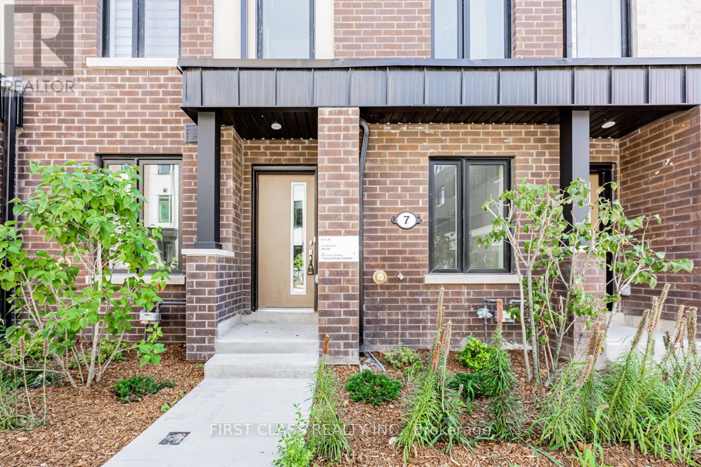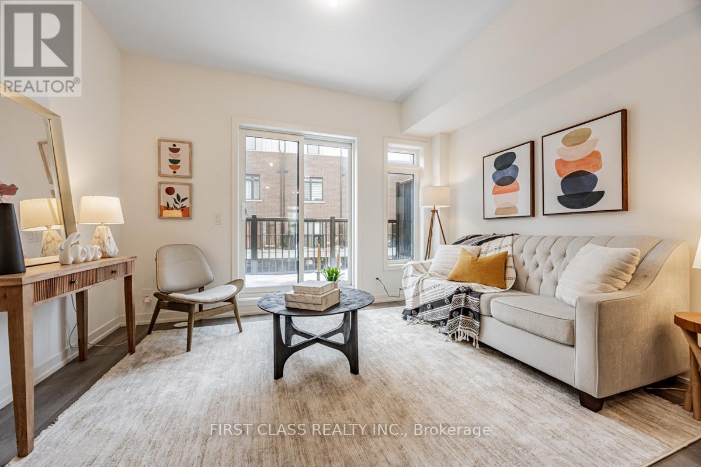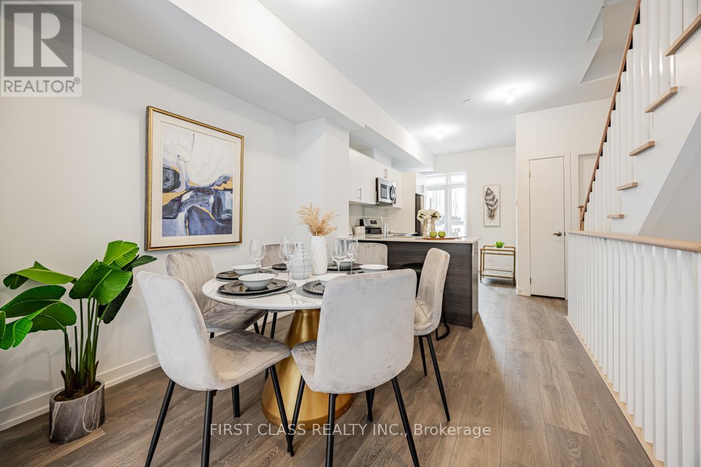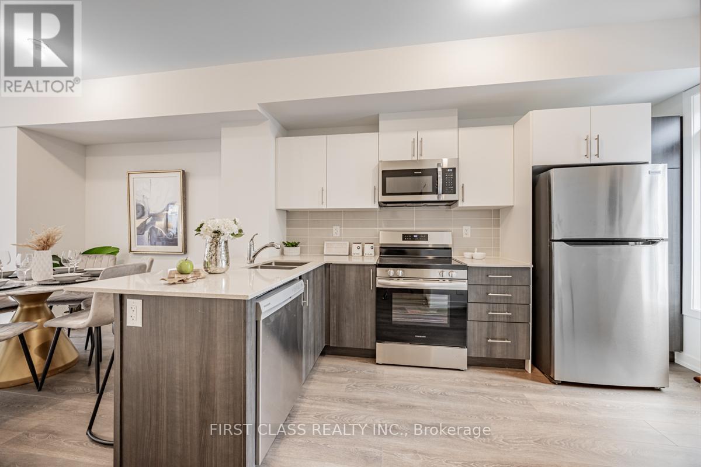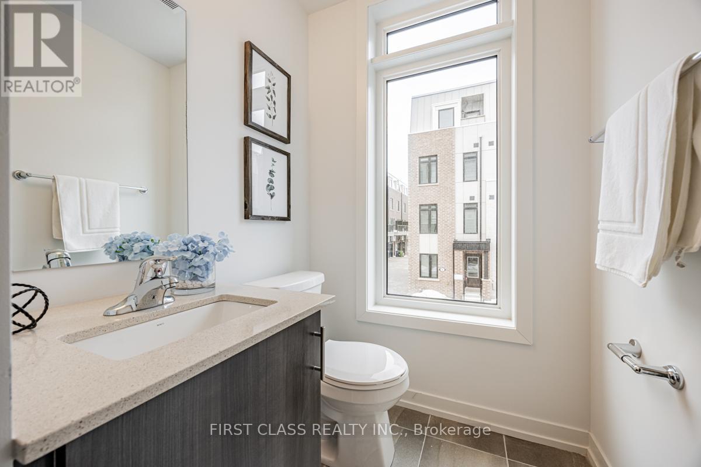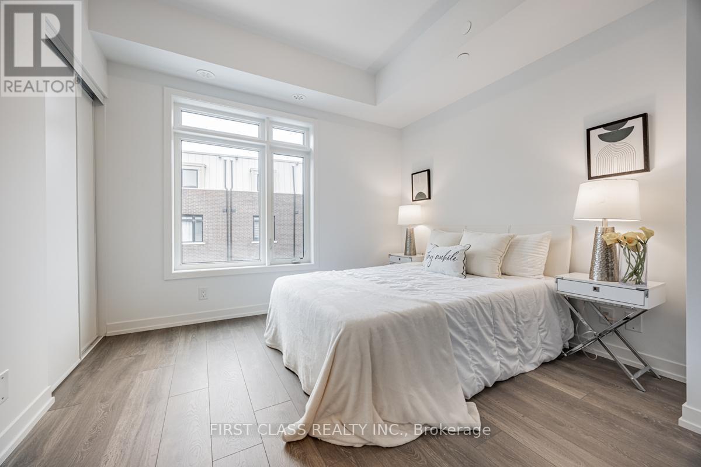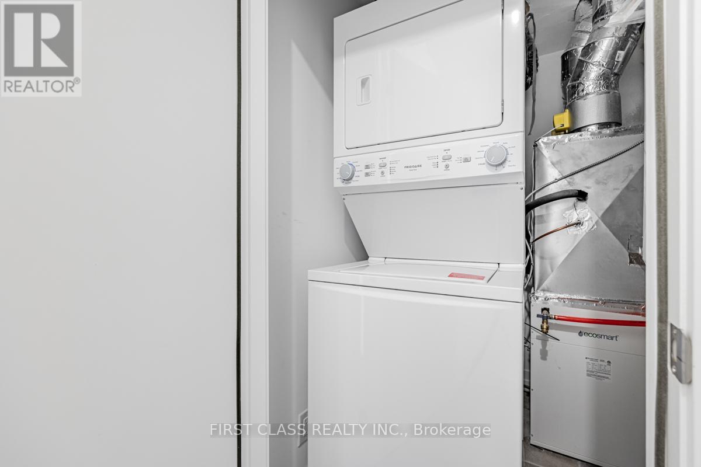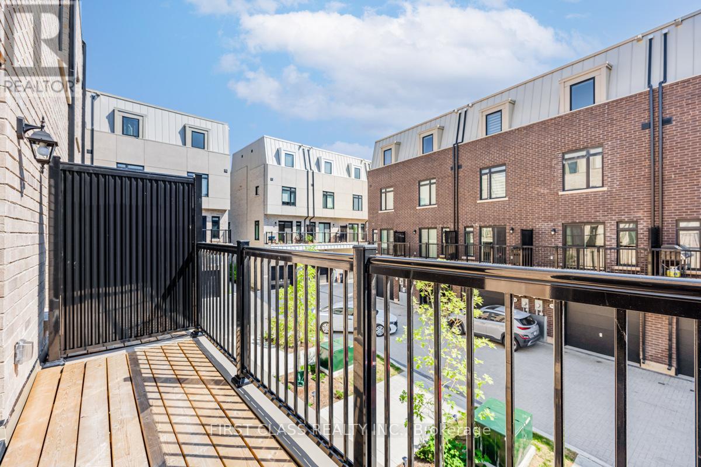7 Spruce Pines Crescent Toronto, Ontario M4A 0A9
$899,900Maintenance, Parcel of Tied Land
$148.63 Monthly
Maintenance, Parcel of Tied Land
$148.63 MonthlyBrand new bartley town home at Victoria Village Community. Walking distance to crosstown LRT SLOANE station. T6 model w/1658 sq.ft. 5 Bedrooms and 4 washrooms. 9ft ceiling except ground floor. Laminate flooring throughout. One bedroom w/3 pc bath on Ground floor. Easy access from garage to house. Open concept design for 2nd floor. Walkout from sliding door to patio. Modern kitchen w/quartz countertop and stainless steel appliances. Two large bedrooms on 3rd floor w/3 pc ensuite. 10 Min Walk To The Future Golden Mile Shopping District And The Upcoming Revitalized Eglinton Square. **EXTRAS** Stainless steel fridge, dish washer, stove. Washer and dryer. No garage door opener. (id:61015)
Property Details
| MLS® Number | C12052149 |
| Property Type | Single Family |
| Neigbourhood | North York |
| Community Name | Victoria Village |
| Amenities Near By | Park, Public Transit |
| Features | Carpet Free |
| Parking Space Total | 1 |
| Structure | Deck, Patio(s) |
| View Type | View |
Building
| Bathroom Total | 5 |
| Bedrooms Above Ground | 5 |
| Bedrooms Total | 5 |
| Age | New Building |
| Construction Style Attachment | Attached |
| Cooling Type | Central Air Conditioning |
| Exterior Finish | Brick |
| Flooring Type | Laminate |
| Foundation Type | Concrete |
| Half Bath Total | 1 |
| Heating Fuel | Natural Gas |
| Heating Type | Forced Air |
| Stories Total | 3 |
| Type | Row / Townhouse |
| Utility Water | Municipal Water |
Parking
| Garage |
Land
| Acreage | No |
| Land Amenities | Park, Public Transit |
| Sewer | Sanitary Sewer |
Rooms
| Level | Type | Length | Width | Dimensions |
|---|---|---|---|---|
| Second Level | Living Room | 3.93 m | 3.35 m | 3.93 m x 3.35 m |
| Second Level | Kitchen | 2.43 m | 3.27 m | 2.43 m x 3.27 m |
| Second Level | Dining Room | 2.97 m | 3.25 m | 2.97 m x 3.25 m |
| Third Level | Primary Bedroom | 3.25 m | 3.04 m | 3.25 m x 3.04 m |
| Third Level | Bedroom 2 | 3.93 m | 2.87 m | 3.93 m x 2.87 m |
| Upper Level | Bedroom 3 | 3.93 m | 3.12 m | 3.93 m x 3.12 m |
| Upper Level | Bedroom 4 | 3.93 m | 3.04 m | 3.93 m x 3.04 m |
| Ground Level | Bedroom 5 | 2.31 m | 2.41 m | 2.31 m x 2.41 m |
Contact Us
Contact us for more information

