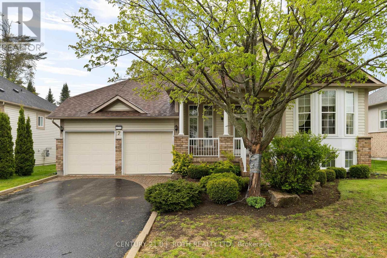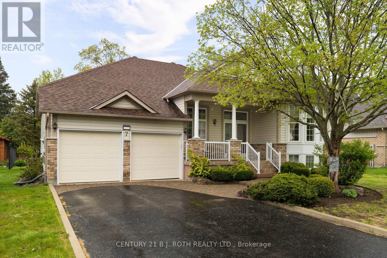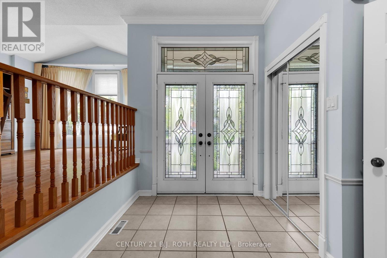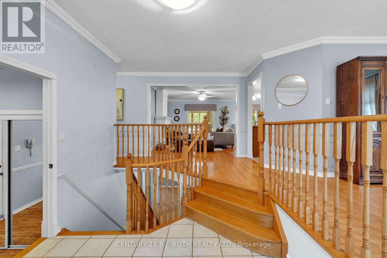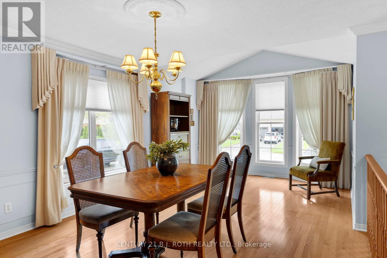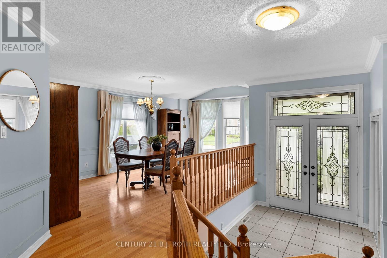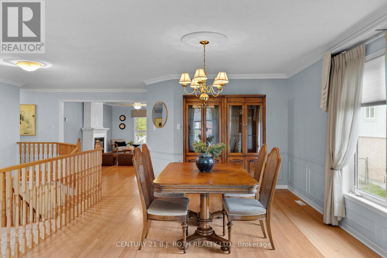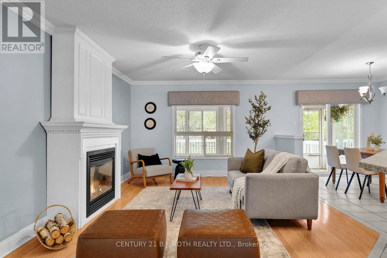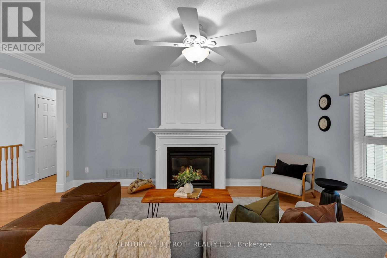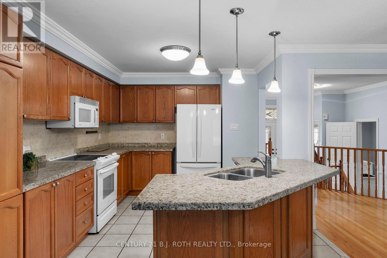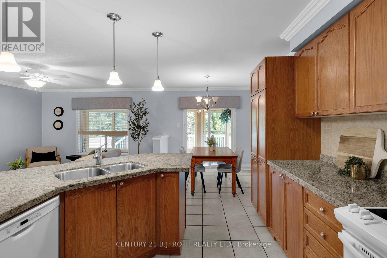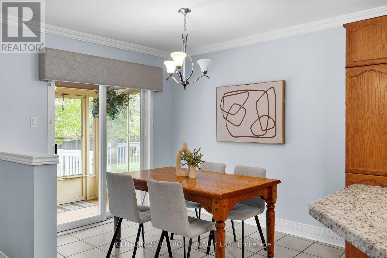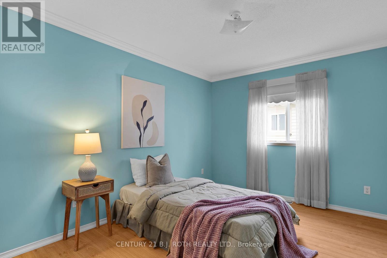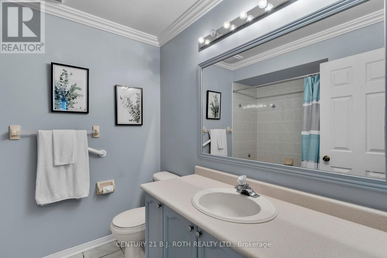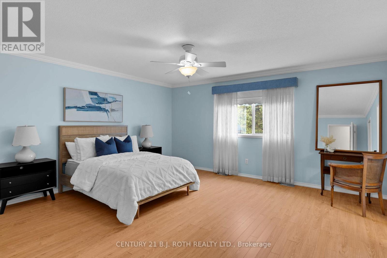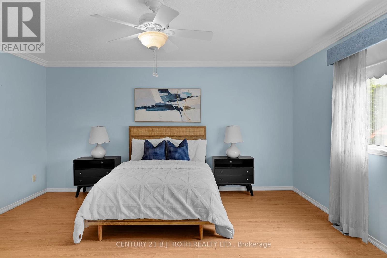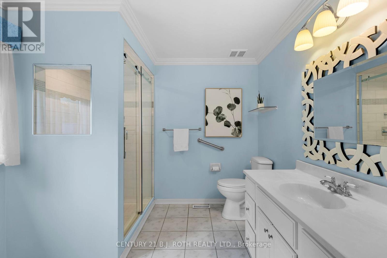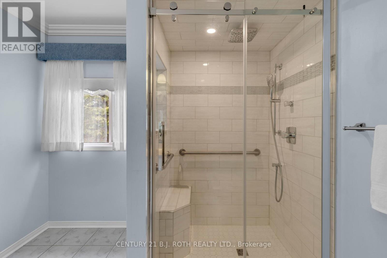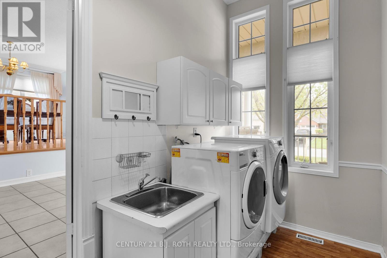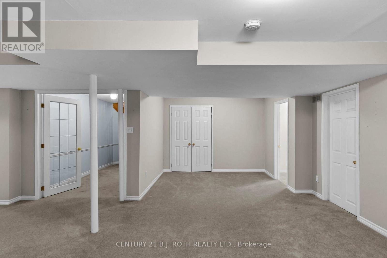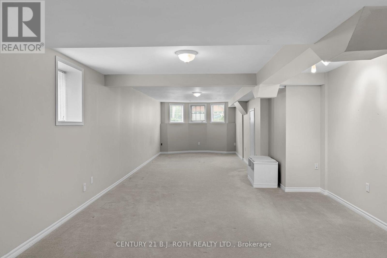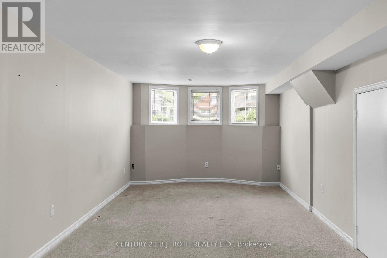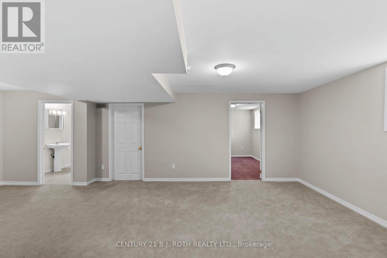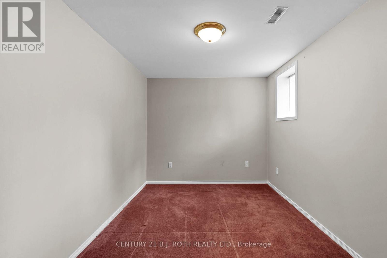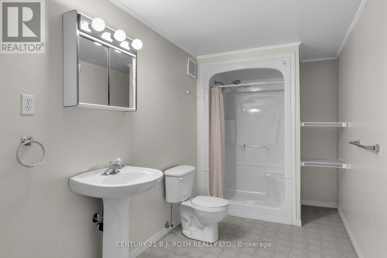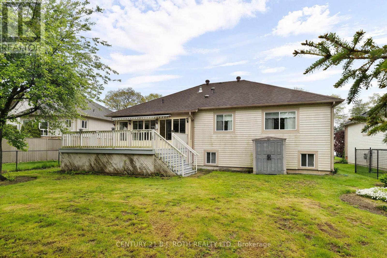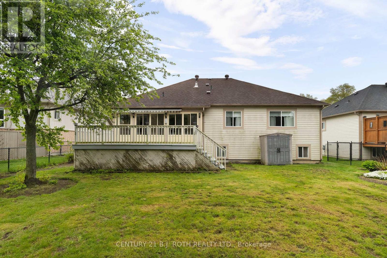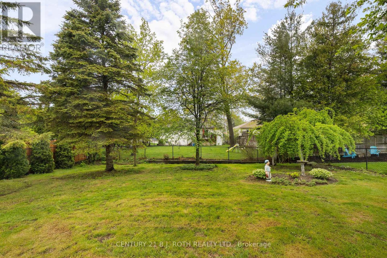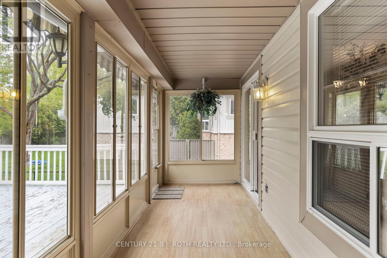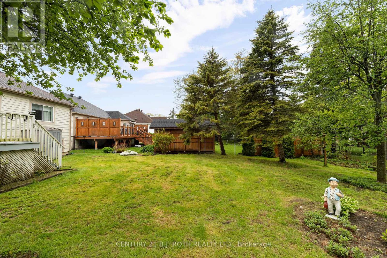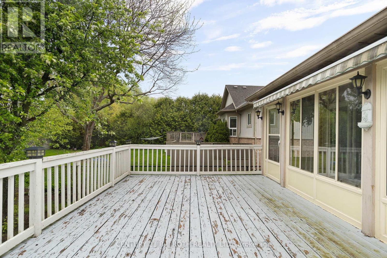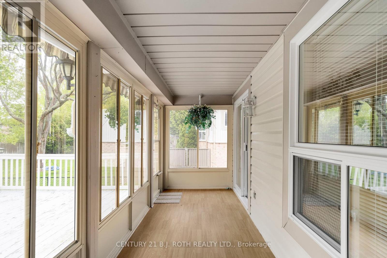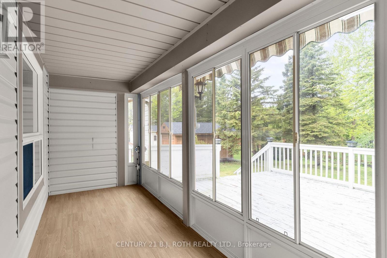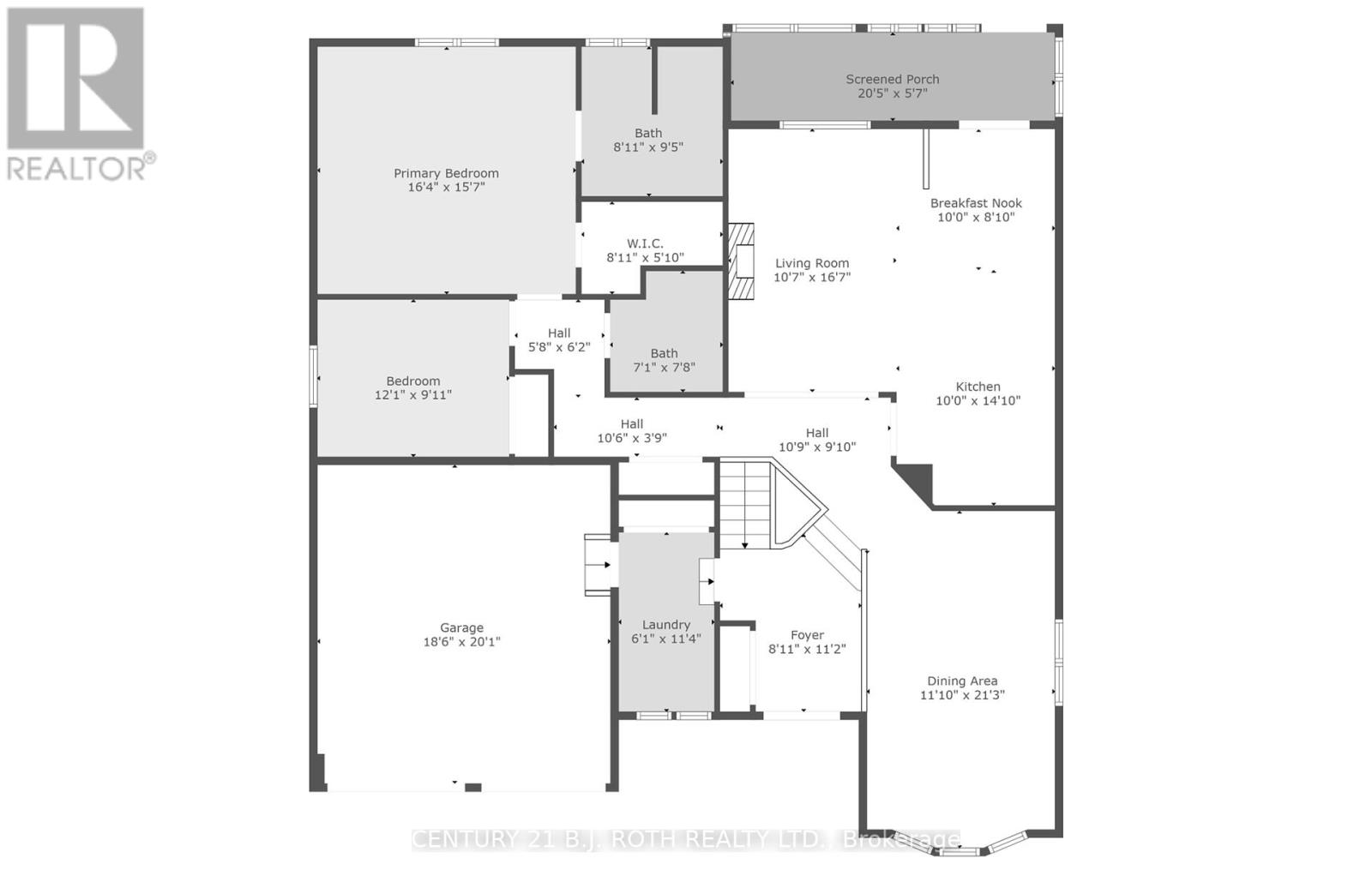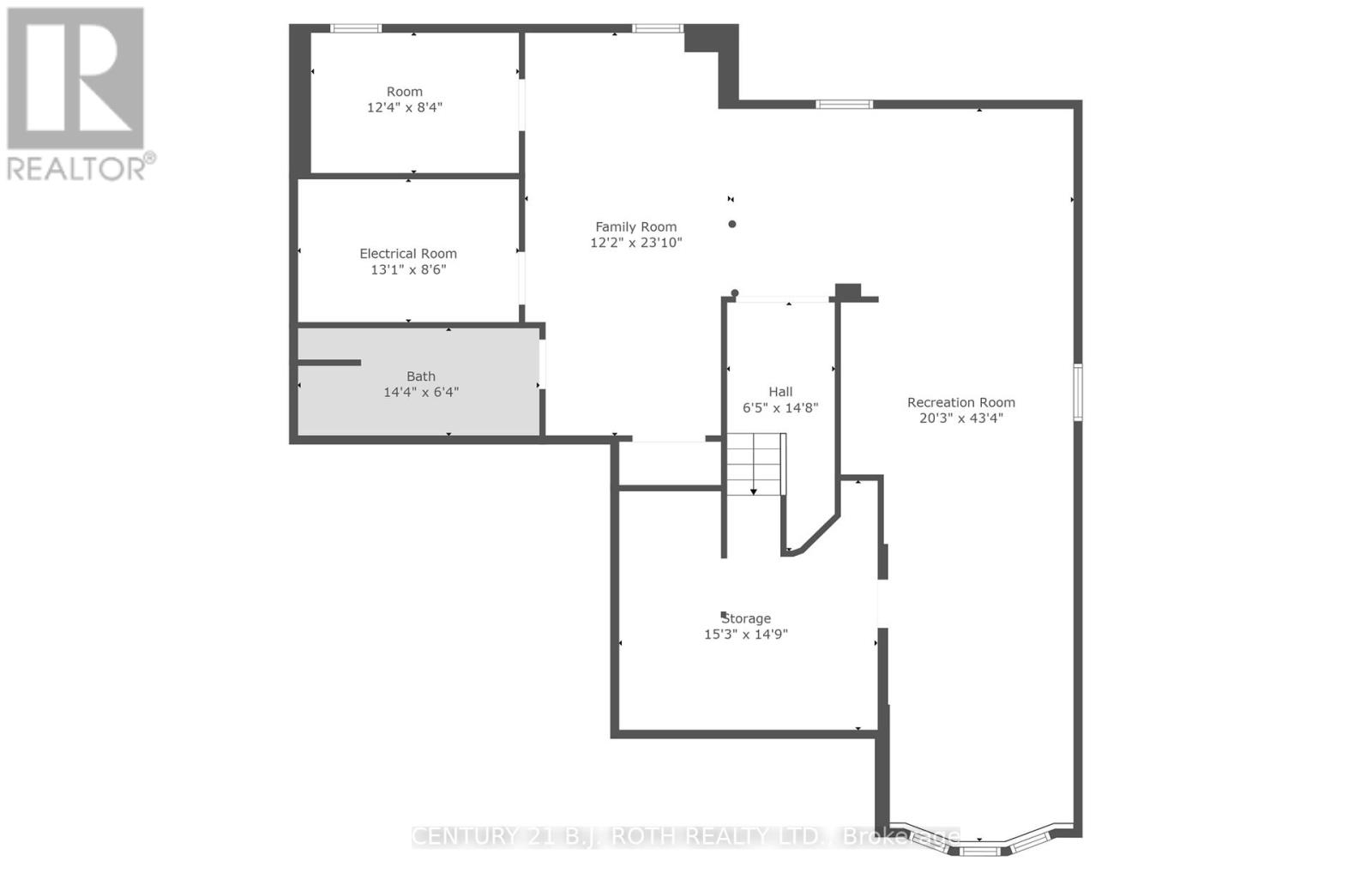7 Trailwood Place Wasaga Beach, Ontario L9Z 1M6
$799,900
Nestled in one of Wasaga Beach's most sought-after neighbourhoods, this beautiful bungalow offers the perfect blend of nature, community, and comfort. Just moments from the beach and surrounded by mature trees and friendly neighbours, this home provides a serene lifestyle without compromising on convenience. Step inside to an inviting open-concept main floor featuring a spacious living room with a cozy Napoleon gas fireplace perfect for relaxing or entertaining. A bright three-season sunroom overlooks the large, fully fenced backyard, offering a peaceful retreat for morning coffee or evening gatherings. The main floor also includes a generous foyer, convenient mudroom with garage access, and main floor laundry. The upper level boasts two large bedrooms, including a serene primary suite complete with a walk-in closet and a private 4-piece ensuite your personal sanctuary. Downstairs, you'll find a fully finished basement with a third bedroom and an additional full bathroom, providing ample space for guests, hobbies, or family living. Whether you're looking for a move-in ready bungalow near the beach or a peaceful place to call home, 7 Trailwood Place checks every box. (id:61015)
Open House
This property has open houses!
2:00 pm
Ends at:4:00 pm
Property Details
| MLS® Number | S12175013 |
| Property Type | Single Family |
| Community Name | Wasaga Beach |
| Amenities Near By | Park, Beach |
| Parking Space Total | 6 |
Building
| Bathroom Total | 3 |
| Bedrooms Above Ground | 2 |
| Bedrooms Below Ground | 1 |
| Bedrooms Total | 3 |
| Age | 31 To 50 Years |
| Appliances | Water Heater, Dishwasher, Dryer, Microwave, Stove, Washer, Refrigerator |
| Architectural Style | Bungalow |
| Basement Development | Finished |
| Basement Type | Full (finished) |
| Construction Style Attachment | Detached |
| Cooling Type | Central Air Conditioning |
| Exterior Finish | Brick, Vinyl Siding |
| Fireplace Present | Yes |
| Fireplace Total | 1 |
| Foundation Type | Poured Concrete |
| Heating Fuel | Natural Gas |
| Heating Type | Forced Air |
| Stories Total | 1 |
| Size Interior | 1,500 - 2,000 Ft2 |
| Type | House |
| Utility Water | Municipal Water |
Parking
| Attached Garage | |
| Garage |
Land
| Acreage | No |
| Land Amenities | Park, Beach |
| Landscape Features | Lawn Sprinkler |
| Sewer | Sanitary Sewer |
| Size Depth | 154 Ft |
| Size Frontage | 64 Ft |
| Size Irregular | 64 X 154 Ft |
| Size Total Text | 64 X 154 Ft |
Rooms
| Level | Type | Length | Width | Dimensions |
|---|---|---|---|---|
| Basement | Recreational, Games Room | 6.18 m | 13.22 m | 6.18 m x 13.22 m |
| Basement | Family Room | 12.2 m | 7.04 m | 12.2 m x 7.04 m |
| Basement | Bedroom | 3.77 m | 2.56 m | 3.77 m x 2.56 m |
| Main Level | Living Room | 3.26 m | 5.09 m | 3.26 m x 5.09 m |
| Main Level | Kitchen | 3.04 m | 4.29 m | 3.04 m x 4.29 m |
| Main Level | Eating Area | 3.04 m | 2.46 m | 3.04 m x 2.46 m |
| Main Level | Primary Bedroom | 4.99 m | 4.78 m | 4.99 m x 4.78 m |
| Main Level | Bedroom | 3.68 m | 2.77 m | 3.68 m x 2.77 m |
| Main Level | Laundry Room | 1.85 m | 3.47 m | 1.85 m x 3.47 m |
https://www.realtor.ca/real-estate/28370767/7-trailwood-place-wasaga-beach-wasaga-beach
Contact Us
Contact us for more information

