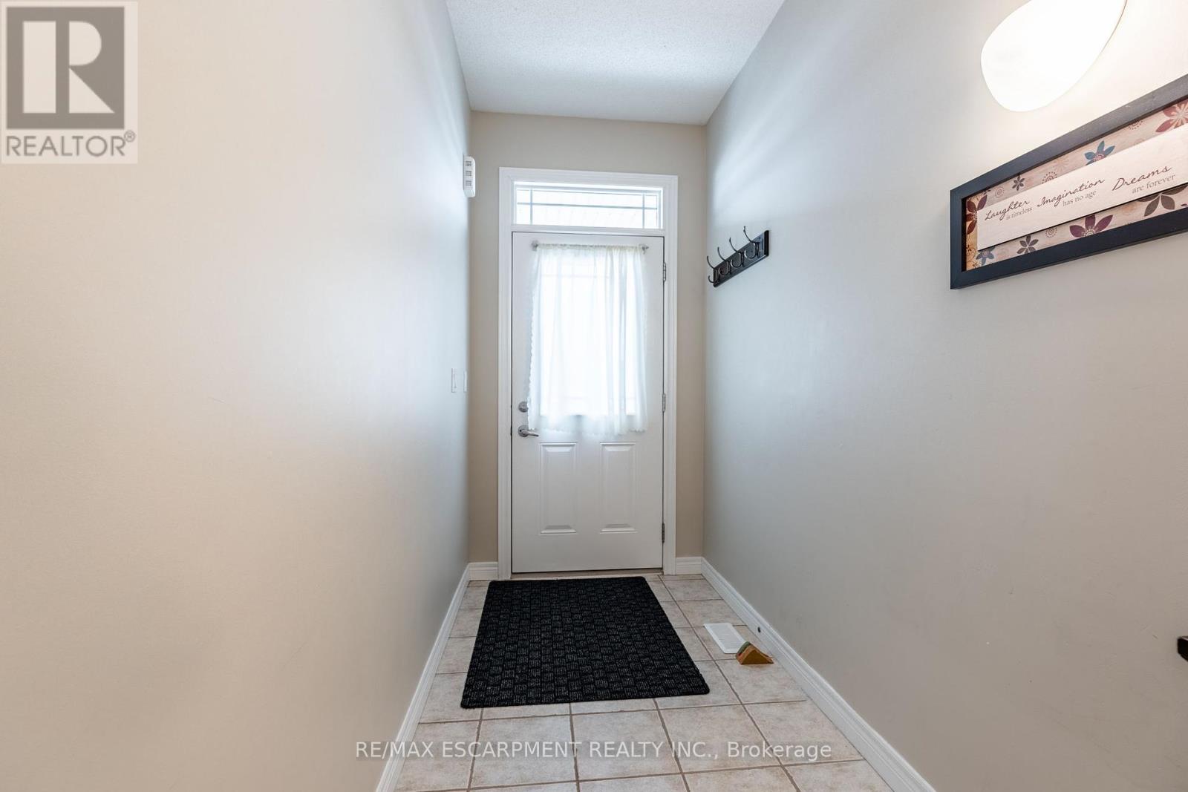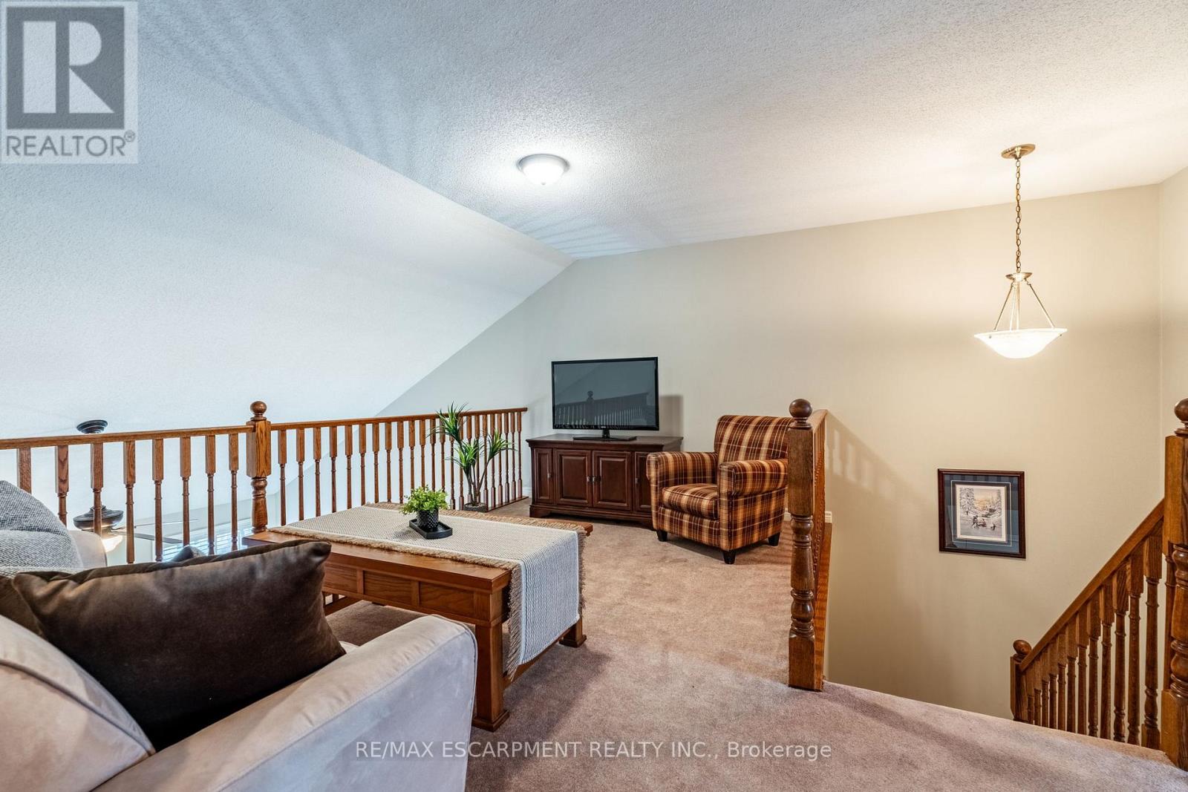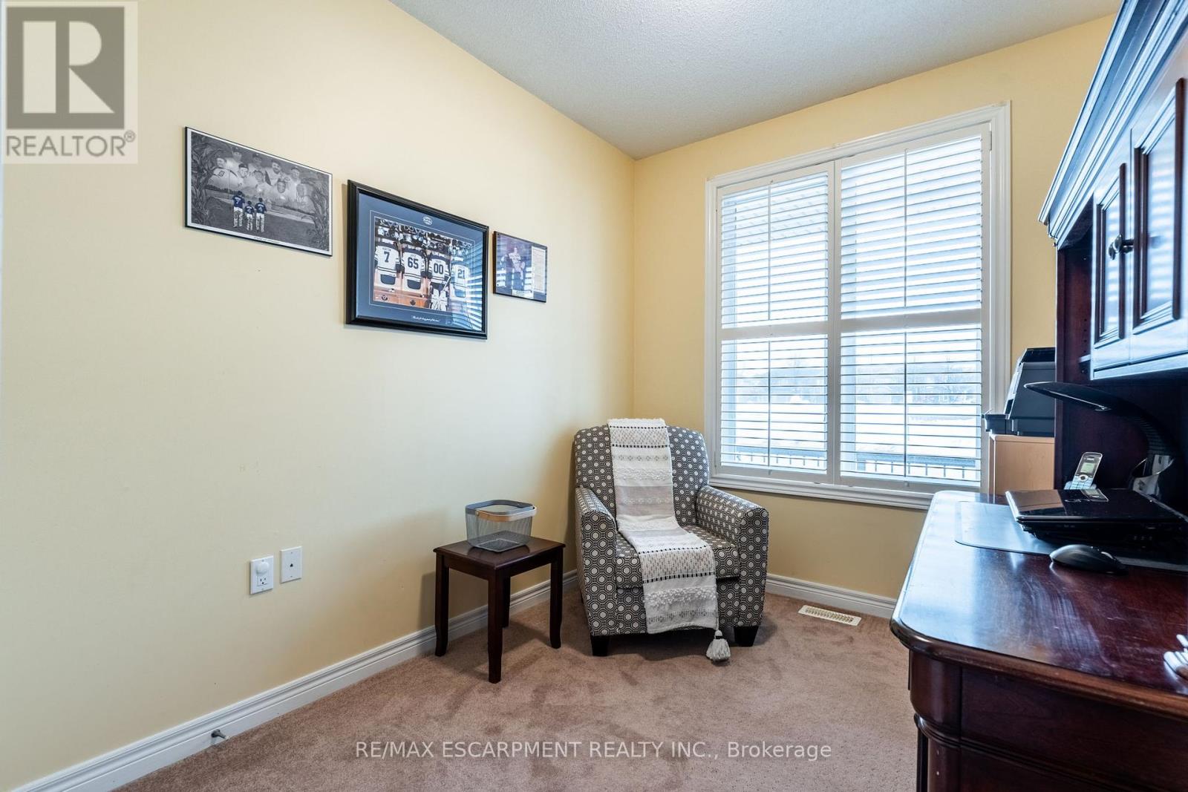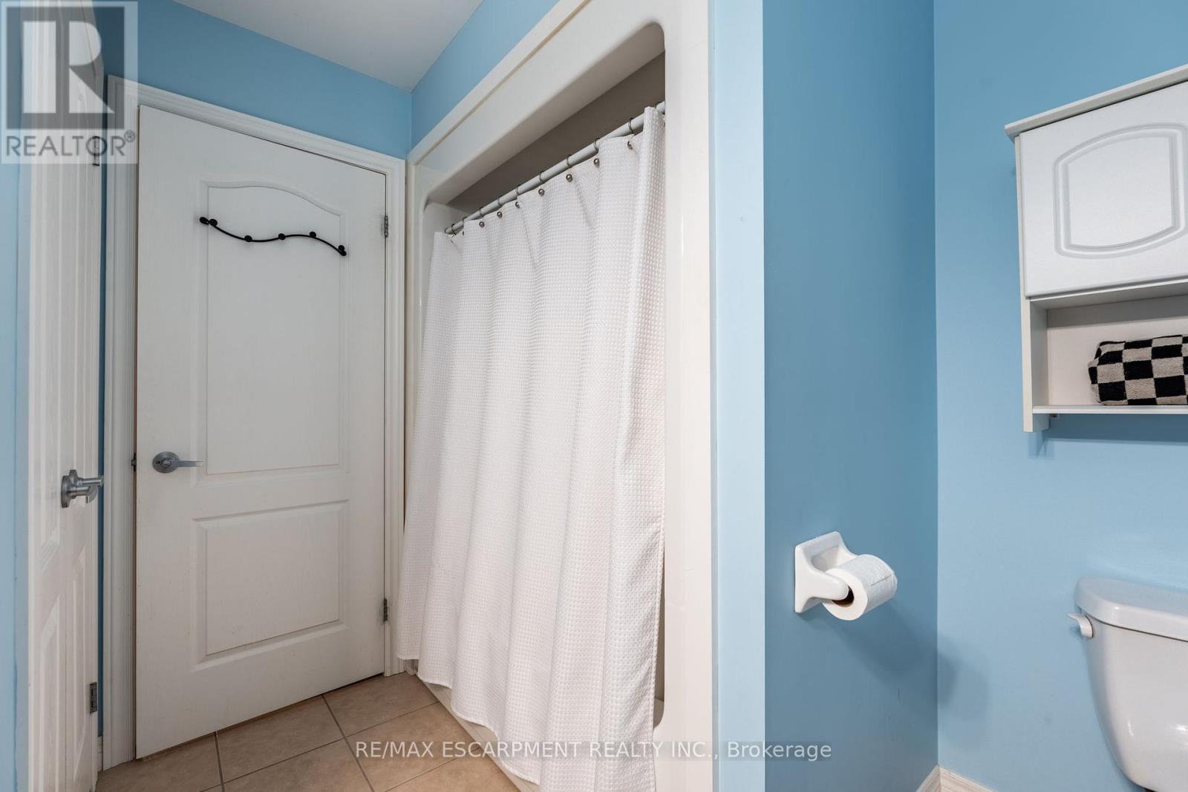70 - 2165 Itabashi Way Burlington, Ontario L7M 0A2
$1,199,900Maintenance, Common Area Maintenance, Insurance, Parking
$561 Monthly
Maintenance, Common Area Maintenance, Insurance, Parking
$561 MonthlyDiscover this beautifully maintained home in the sought-after Villages of Brantwell! The eat-in kitchen opens to a good-sized family room with vaulted ceilings and a cozy fireplace, leading to a private patio. Featuring a main floor primary bedroom with a renovated custom ensuite, this home offers convenient one-level living with extra space to enjoy. The main floor laundry and additional bedroom/den, add to the convenience of this home. Wander upstairs to the large loft, perfect for entertaining the grandkids! A third bedroom and full bathroom complete this level. With parking for four cars (two in garage, two on driveway), this home has all that you need! Enjoy the accessibility of a vibrant community clubhouse with activities, all just minutes away from shopping, dining, highways, golf and more! RSA. (id:61015)
Property Details
| MLS® Number | W12007309 |
| Property Type | Single Family |
| Community Name | Tansley |
| Amenities Near By | Park, Place Of Worship |
| Community Features | Pet Restrictions |
| Features | Conservation/green Belt |
| Parking Space Total | 4 |
Building
| Bathroom Total | 3 |
| Bedrooms Above Ground | 3 |
| Bedrooms Total | 3 |
| Age | 16 To 30 Years |
| Amenities | Recreation Centre, Party Room |
| Appliances | Garage Door Opener Remote(s), Dishwasher, Dryer, Stove, Washer, Window Coverings, Refrigerator |
| Basement Development | Unfinished |
| Basement Type | Full (unfinished) |
| Cooling Type | Central Air Conditioning |
| Exterior Finish | Brick, Vinyl Siding |
| Fireplace Present | Yes |
| Half Bath Total | 1 |
| Heating Fuel | Natural Gas |
| Heating Type | Forced Air |
| Stories Total | 2 |
| Size Interior | 1,800 - 1,999 Ft2 |
| Type | Row / Townhouse |
Parking
| Attached Garage | |
| Garage |
Land
| Acreage | No |
| Land Amenities | Park, Place Of Worship |
Rooms
| Level | Type | Length | Width | Dimensions |
|---|---|---|---|---|
| Second Level | Bedroom | 3.05 m | 2.59 m | 3.05 m x 2.59 m |
| Second Level | Loft | 6.86 m | 3.66 m | 6.86 m x 3.66 m |
| Ground Level | Primary Bedroom | 4.88 m | 3.96 m | 4.88 m x 3.96 m |
| Ground Level | Great Room | 5.54 m | 3.89 m | 5.54 m x 3.89 m |
| Ground Level | Kitchen | 3.05 m | 2.74 m | 3.05 m x 2.74 m |
| Ground Level | Dining Room | 4.17 m | 3.94 m | 4.17 m x 3.94 m |
| Ground Level | Bedroom | 4.27 m | 4.06 m | 4.27 m x 4.06 m |
https://www.realtor.ca/real-estate/27996270/70-2165-itabashi-way-burlington-tansley-tansley
Contact Us
Contact us for more information














































