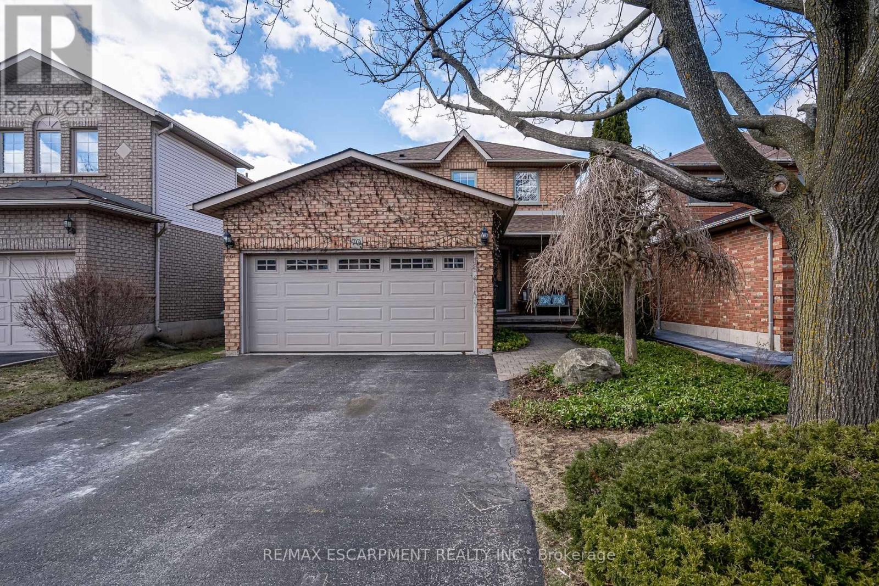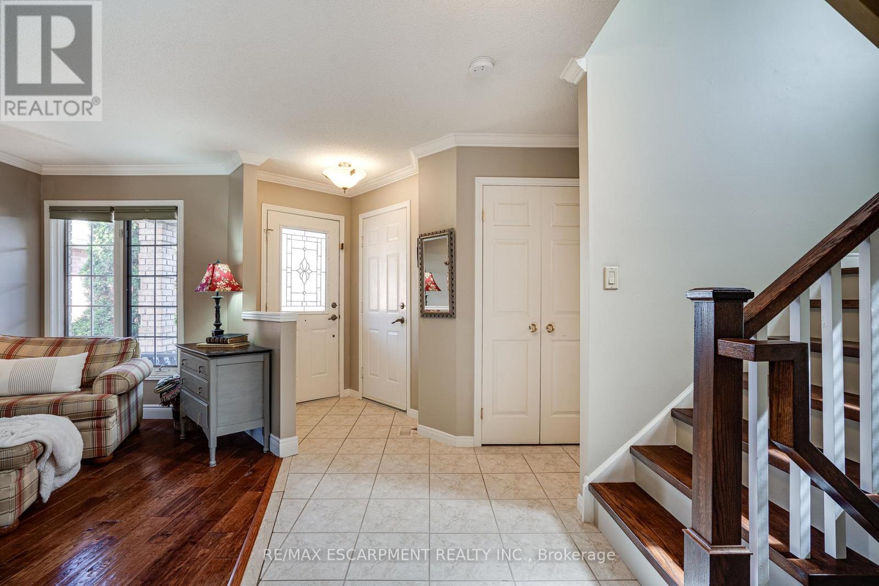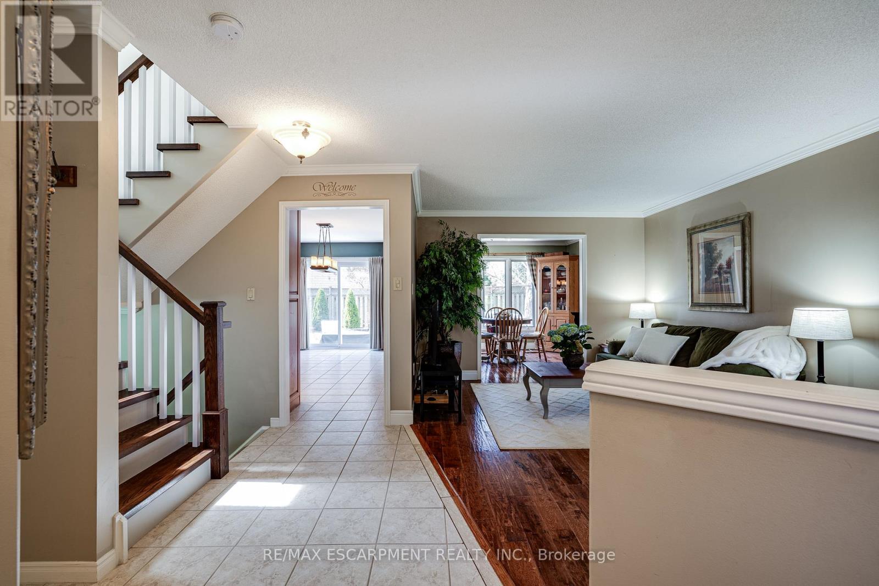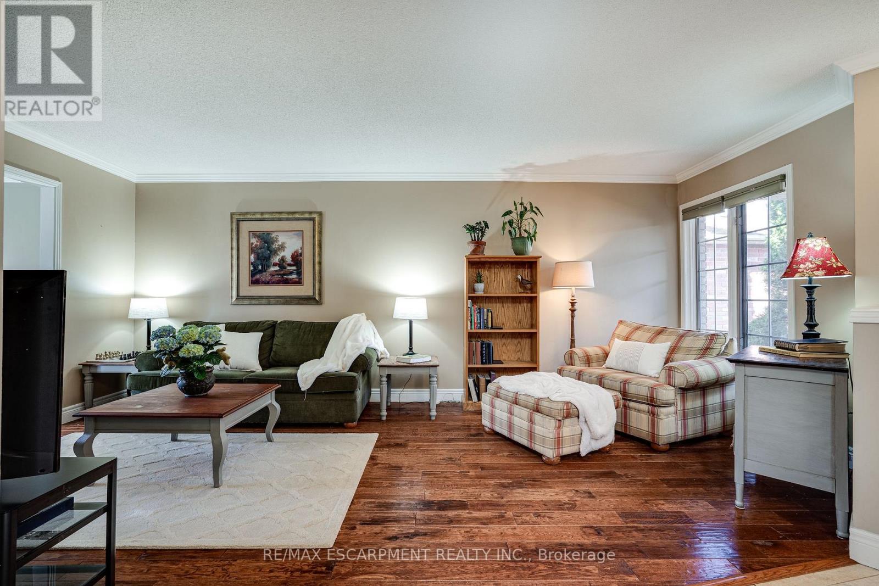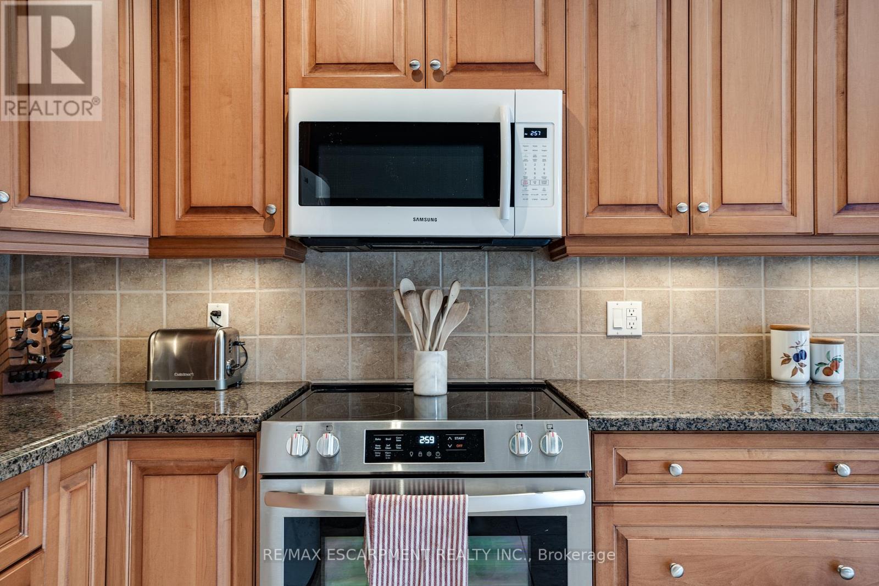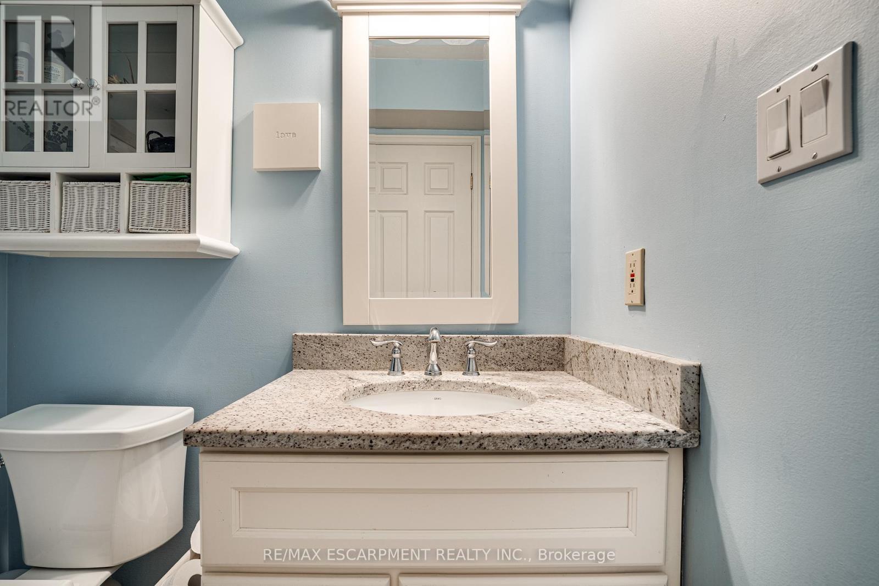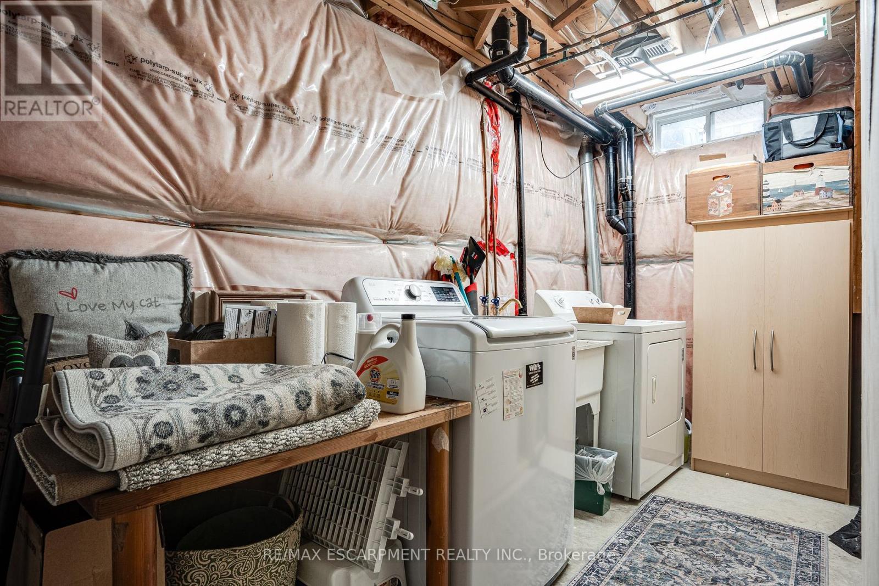70 Bridgeport Crescent Hamilton, Ontario L9K 1K4
$969,900
Welcome to this beautifully maintained all-brick family home, perfectly situated in the picturesque Ancaster Meadowlands. Just minutes from top-rated schools, parks, shopping, the Hamilton Golf and Country Club, and convenient highway access, this 3-bedroom, 3.5-bath home offers the ideal blend of comfort and location. Step inside to a welcoming foyer with tile flooring that flows into a spacious eat-in kitchen featuring stone countertops, maple cabinets, elegant wainscoting, and sliding door access to the private, fully fenced backyard.. The main floor also features a cozy living room, a separate dining room with engineered hardwood flooring, a powder room, and inside access to the double garage with a 4-car driveway. Upstairs, you'll find three generously sized bedrooms, including a primary suite with a walk-in closet and a stunning 3-piece ensuite, plus an additional 4-piece bathroom. The basement boasts a thoughtfully finished L-shaped family room with cozy gas fireplace, a 3-piece bath, laundry room, cold storage, and utility room. This home truly offers everything your family needs in a sought-after location. (id:61015)
Property Details
| MLS® Number | X12075906 |
| Property Type | Single Family |
| Neigbourhood | Oakes |
| Community Name | Ancaster |
| Amenities Near By | Park, Public Transit, Schools |
| Equipment Type | Water Heater |
| Features | Level Lot, Level |
| Parking Space Total | 6 |
| Rental Equipment Type | Water Heater |
| Structure | Patio(s) |
Building
| Bathroom Total | 4 |
| Bedrooms Above Ground | 3 |
| Bedrooms Total | 3 |
| Amenities | Fireplace(s) |
| Appliances | Garage Door Opener Remote(s), Oven - Built-in, Central Vacuum, Dishwasher, Dryer, Microwave, Stove, Washer, Window Coverings, Refrigerator |
| Basement Development | Finished |
| Basement Type | Full (finished) |
| Construction Style Attachment | Detached |
| Cooling Type | Central Air Conditioning |
| Exterior Finish | Brick |
| Fire Protection | Smoke Detectors |
| Fireplace Present | Yes |
| Fireplace Total | 1 |
| Foundation Type | Poured Concrete |
| Half Bath Total | 1 |
| Heating Fuel | Natural Gas |
| Heating Type | Forced Air |
| Stories Total | 2 |
| Size Interior | 1,500 - 2,000 Ft2 |
| Type | House |
| Utility Water | Municipal Water |
Parking
| Attached Garage | |
| Garage |
Land
| Acreage | No |
| Fence Type | Fenced Yard |
| Land Amenities | Park, Public Transit, Schools |
| Sewer | Sanitary Sewer |
| Size Depth | 108 Ft ,3 In |
| Size Frontage | 40 Ft |
| Size Irregular | 40 X 108.3 Ft |
| Size Total Text | 40 X 108.3 Ft |
Rooms
| Level | Type | Length | Width | Dimensions |
|---|---|---|---|---|
| Second Level | Primary Bedroom | 4.39 m | 4.14 m | 4.39 m x 4.14 m |
| Second Level | Bathroom | 2.84 m | 1.68 m | 2.84 m x 1.68 m |
| Second Level | Bedroom | 4.32 m | 3.51 m | 4.32 m x 3.51 m |
| Second Level | Bedroom | 3.53 m | 3.25 m | 3.53 m x 3.25 m |
| Second Level | Bathroom | 2.46 m | 1.52 m | 2.46 m x 1.52 m |
| Basement | Recreational, Games Room | 6.71 m | 6.2 m | 6.71 m x 6.2 m |
| Basement | Bathroom | 2.82 m | 2.24 m | 2.82 m x 2.24 m |
| Basement | Utility Room | 3.86 m | 3.4 m | 3.86 m x 3.4 m |
| Basement | Laundry Room | 4.47 m | 1.63 m | 4.47 m x 1.63 m |
| Basement | Cold Room | 2.82 m | 1.47 m | 2.82 m x 1.47 m |
| Basement | Other | 1.22 m | 0.86 m | 1.22 m x 0.86 m |
| Main Level | Foyer | 4.11 m | 2.54 m | 4.11 m x 2.54 m |
| Main Level | Living Room | 5.94 m | 3.33 m | 5.94 m x 3.33 m |
| Main Level | Dining Room | 3.35 m | 3.33 m | 3.35 m x 3.33 m |
| Main Level | Kitchen | 5.46 m | 3.38 m | 5.46 m x 3.38 m |
| Main Level | Bathroom | 1.68 m | 1.5 m | 1.68 m x 1.5 m |
Utilities
| Cable | Installed |
| Sewer | Installed |
https://www.realtor.ca/real-estate/28152092/70-bridgeport-crescent-hamilton-ancaster-ancaster
Contact Us
Contact us for more information

