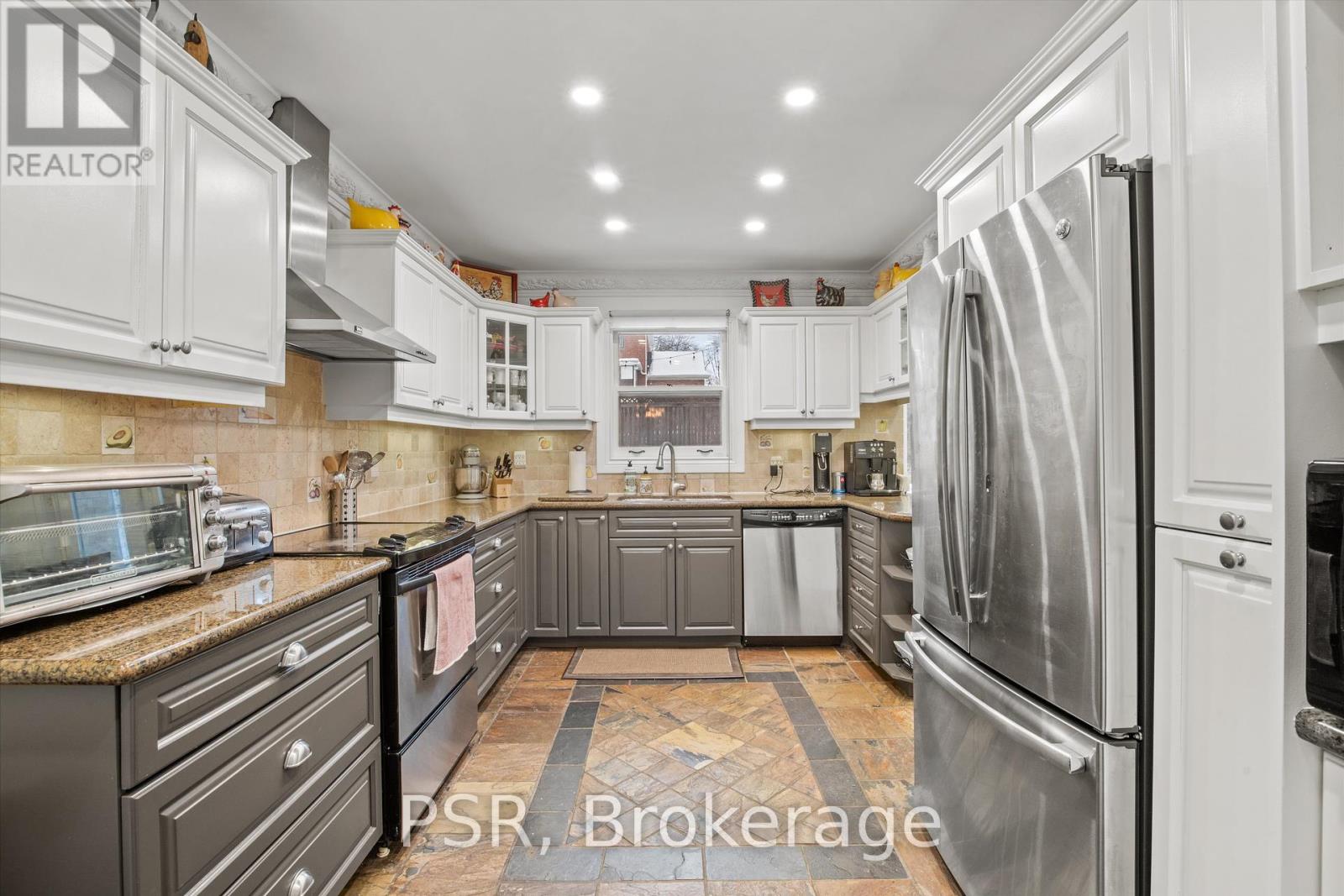70 Ridelle Avenue Toronto, Ontario M6B 1J3
$2,879,000
Nestled in prestigious Forest Hill North, this stately centre-hall home sits on a sprawling pool-sized lot, offering endless potential for outdoor living and entertaining. Meticulously maintained, it features a spacious and inviting layout, with a well-appointed kitchen that flows seamlessly into a generous formal dining room and a bright breakfast area. The charming family room is filled with natural light, creating a warm and welcoming atmosphere. The home also boasts a stunning marble powder room, a luxurious limestone-clad primary ensuite, and new French doors leading to a picturesque flagstone patio. The expansive backyard provides exceptional space and versatility. Ideally located near top-rated schools, lush parks, boutique shops, fine dining, and convenient transit options, this is an opportunity to own a truly special home in one of the city's most sought-after neighborhoods. (id:61015)
Property Details
| MLS® Number | C12100721 |
| Property Type | Single Family |
| Neigbourhood | Eglinton—Lawrence |
| Community Name | Forest Hill North |
| Amenities Near By | Park, Public Transit, Schools |
| Parking Space Total | 3 |
| Structure | Shed |
Building
| Bathroom Total | 4 |
| Bedrooms Above Ground | 4 |
| Bedrooms Below Ground | 1 |
| Bedrooms Total | 5 |
| Appliances | Alarm System, Dishwasher, Dryer, Freezer, Microwave, Stove, Washer, Refrigerator |
| Basement Development | Finished |
| Basement Type | N/a (finished) |
| Construction Style Attachment | Detached |
| Cooling Type | Central Air Conditioning |
| Exterior Finish | Brick |
| Fireplace Present | Yes |
| Flooring Type | Hardwood, Slate |
| Foundation Type | Unknown |
| Half Bath Total | 2 |
| Heating Fuel | Natural Gas |
| Heating Type | Forced Air |
| Stories Total | 2 |
| Size Interior | 2,500 - 3,000 Ft2 |
| Type | House |
| Utility Water | Municipal Water |
Parking
| Attached Garage | |
| Garage |
Land
| Acreage | No |
| Fence Type | Fenced Yard |
| Land Amenities | Park, Public Transit, Schools |
| Sewer | Sanitary Sewer |
| Size Depth | 110 Ft |
| Size Frontage | 56 Ft ,6 In |
| Size Irregular | 56.5 X 110 Ft |
| Size Total Text | 56.5 X 110 Ft |
| Surface Water | River/stream |
Rooms
| Level | Type | Length | Width | Dimensions |
|---|---|---|---|---|
| Second Level | Primary Bedroom | 4.47 m | 4.17 m | 4.47 m x 4.17 m |
| Second Level | Bedroom 2 | 4.88 m | 4.06 m | 4.88 m x 4.06 m |
| Second Level | Bedroom 3 | 3.58 m | 4.06 m | 3.58 m x 4.06 m |
| Second Level | Bedroom 4 | 3.23 m | 4.17 m | 3.23 m x 4.17 m |
| Basement | Laundry Room | 4.8 m | 4.01 m | 4.8 m x 4.01 m |
| Basement | Mud Room | 4.88 m | 3.05 m | 4.88 m x 3.05 m |
| Basement | Recreational, Games Room | 10.13 m | 3.96 m | 10.13 m x 3.96 m |
| Main Level | Living Room | 6.22 m | 4.19 m | 6.22 m x 4.19 m |
| Main Level | Dining Room | 5.28 m | 4.04 m | 5.28 m x 4.04 m |
| Main Level | Kitchen | 4.34 m | 2.95 m | 4.34 m x 2.95 m |
| Main Level | Eating Area | 3.53 m | 2.26 m | 3.53 m x 2.26 m |
| Main Level | Family Room | 6.58 m | 3.84 m | 6.58 m x 3.84 m |
Contact Us
Contact us for more information


























