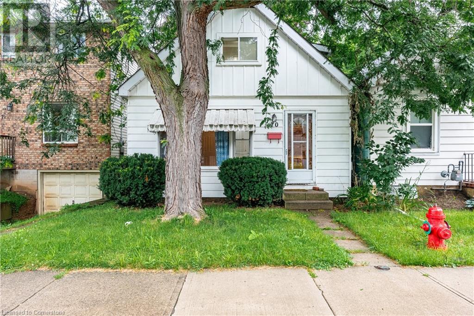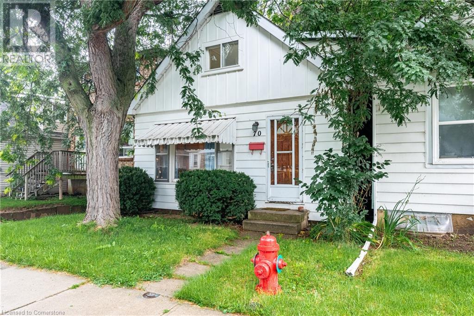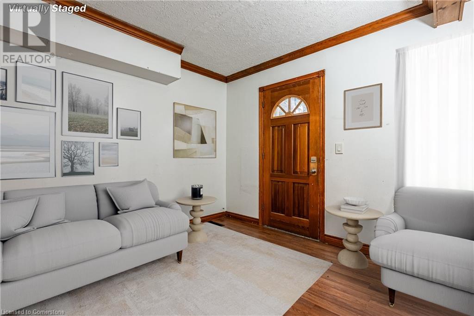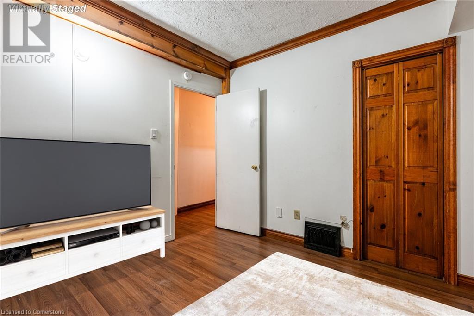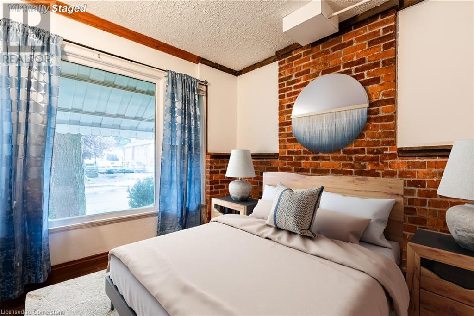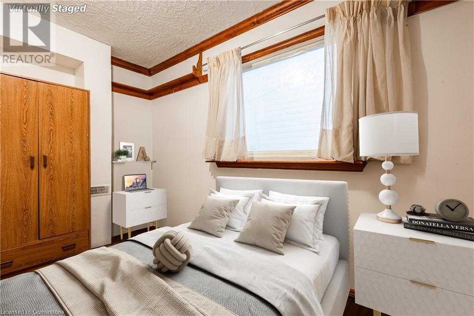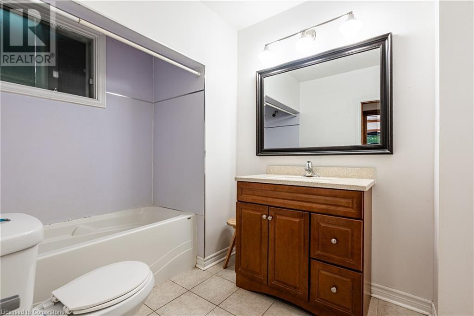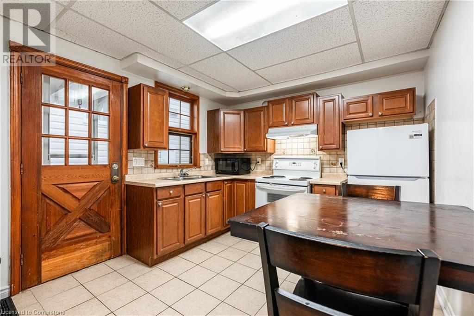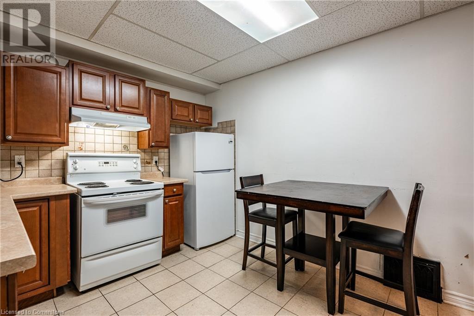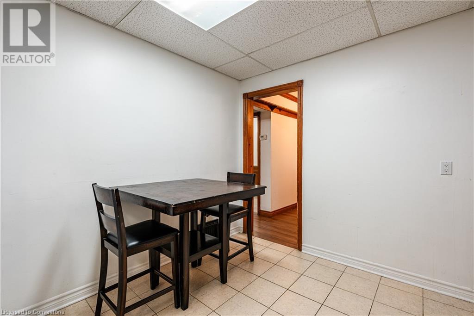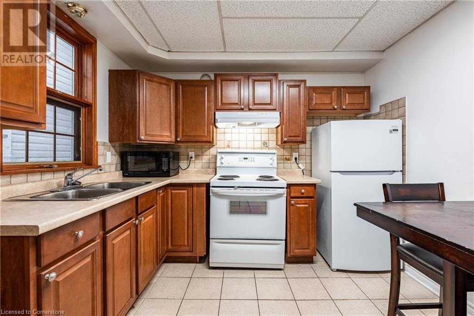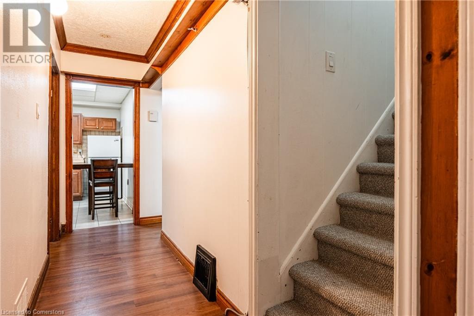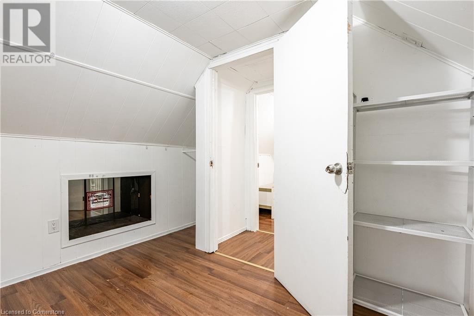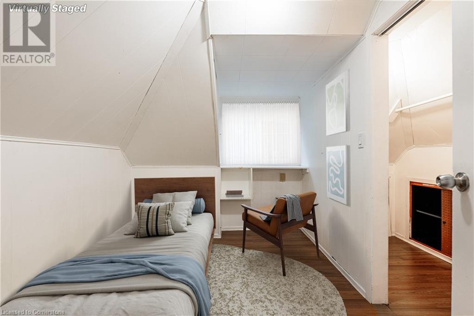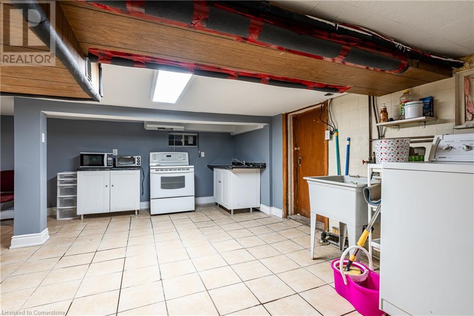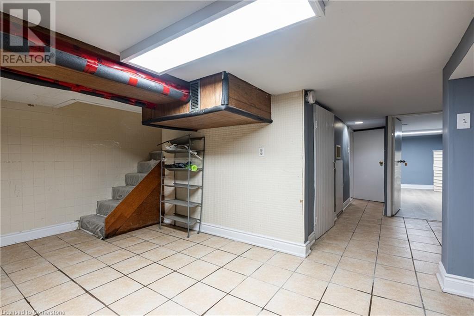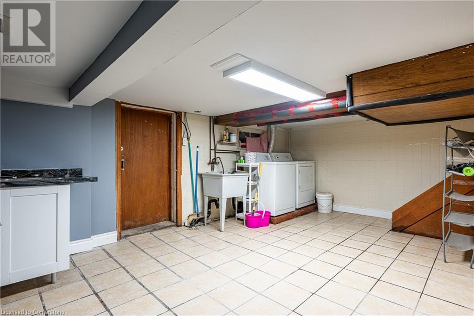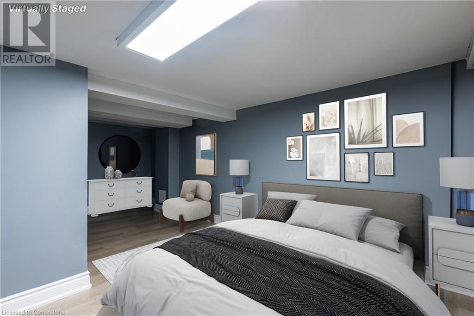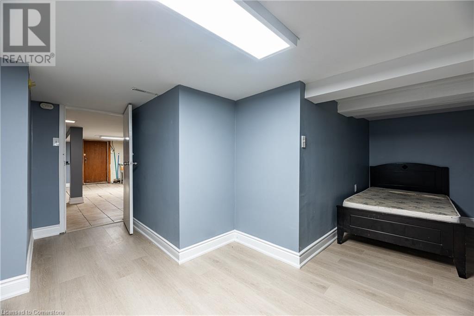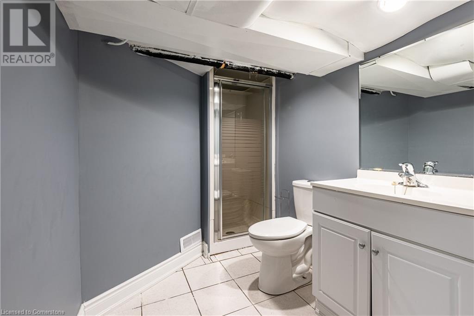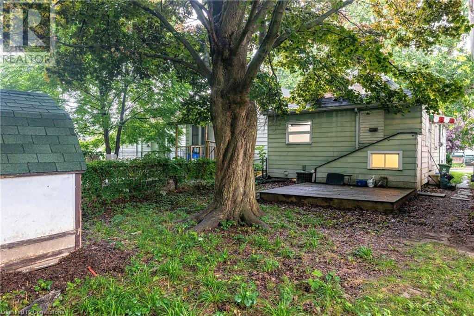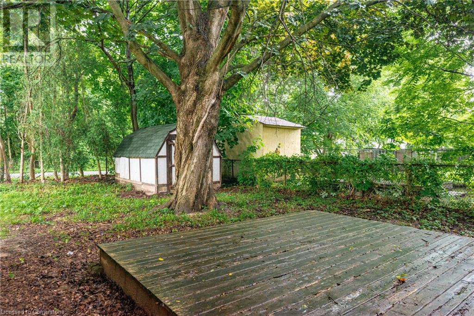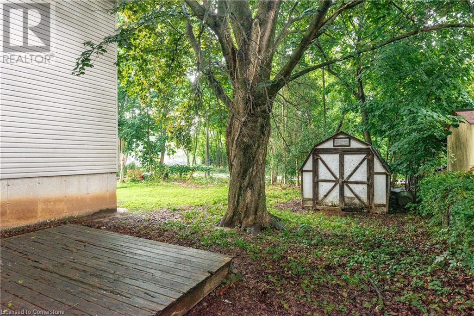70 Ward Avenue Hamilton, Ontario L8S 2E9
$679,000
Incredible student housing investment, walking distance to McMaster University! This furnished property is the perfect opportunity for investors seeking a reliable income stream. Currently leased from May 1, 2025-April 30, 2026 for $4,000.00/month. The main and second levels feature five bedrooms, and a small common room providing space for students to study and relax. Additionally, the property includes a fully separate basement apartment with its own private entrance and kitchen, ideal for additional rental income or as a living space for a resident manager. Tenants will appreciate the large yard, perfect for outdoor activities and social gatherings. The property is conveniently located close to bus routes and shopping plazas, making daily commutes and errands effortless. Exceptional investment opportunity in a prime location! (id:61015)
Property Details
| MLS® Number | XH4200757 |
| Property Type | Single Family |
| Neigbourhood | West Hamilton |
| Amenities Near By | Hospital, Public Transit, Schools |
| Equipment Type | Water Heater |
| Features | No Driveway |
| Rental Equipment Type | Water Heater |
| Structure | Shed |
Building
| Bathroom Total | 2 |
| Bedrooms Above Ground | 5 |
| Bedrooms Below Ground | 1 |
| Bedrooms Total | 6 |
| Basement Development | Finished |
| Basement Type | Full (finished) |
| Construction Style Attachment | Detached |
| Exterior Finish | Vinyl Siding |
| Foundation Type | Block |
| Heating Fuel | Natural Gas |
| Heating Type | Forced Air |
| Stories Total | 2 |
| Size Interior | 1,200 Ft2 |
| Type | House |
| Utility Water | Municipal Water |
Land
| Acreage | No |
| Land Amenities | Hospital, Public Transit, Schools |
| Sewer | Municipal Sewage System |
| Size Frontage | 25 Ft |
| Size Total Text | Under 1/2 Acre |
| Soil Type | Clay |
Rooms
| Level | Type | Length | Width | Dimensions |
|---|---|---|---|---|
| Second Level | Bedroom | 9'4'' x 8'2'' | ||
| Second Level | Bedroom | 9'4'' x 7'4'' | ||
| Basement | 3pc Bathroom | Measurements not available | ||
| Basement | Kitchen | 11'8'' x 10'5'' | ||
| Basement | Bedroom | 13'6'' x 9'4'' | ||
| Main Level | Bedroom | 12'7'' x 6'1'' | ||
| Main Level | 4pc Bathroom | Measurements not available | ||
| Main Level | Bedroom | 12'7'' x 9'4'' | ||
| Main Level | Bedroom | 10'4'' x 9'4'' | ||
| Main Level | Kitchen | 11'7'' x 10'4'' | ||
| Main Level | Living Room | 10'4'' x 9'4'' |
https://www.realtor.ca/real-estate/27428318/70-ward-avenue-hamilton
Contact Us
Contact us for more information

