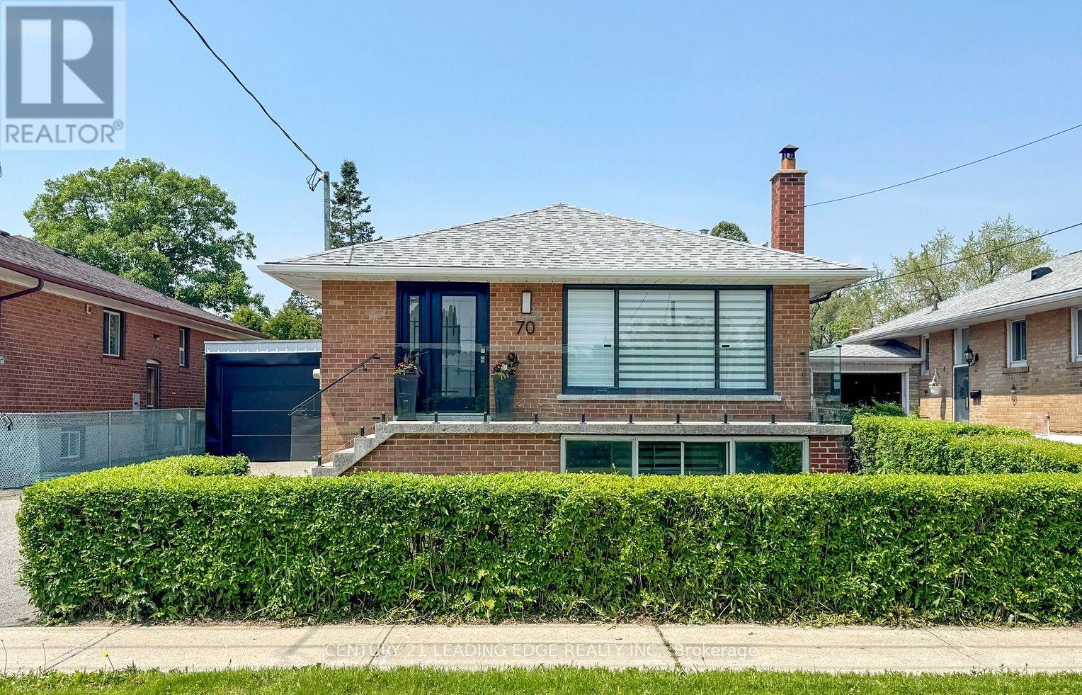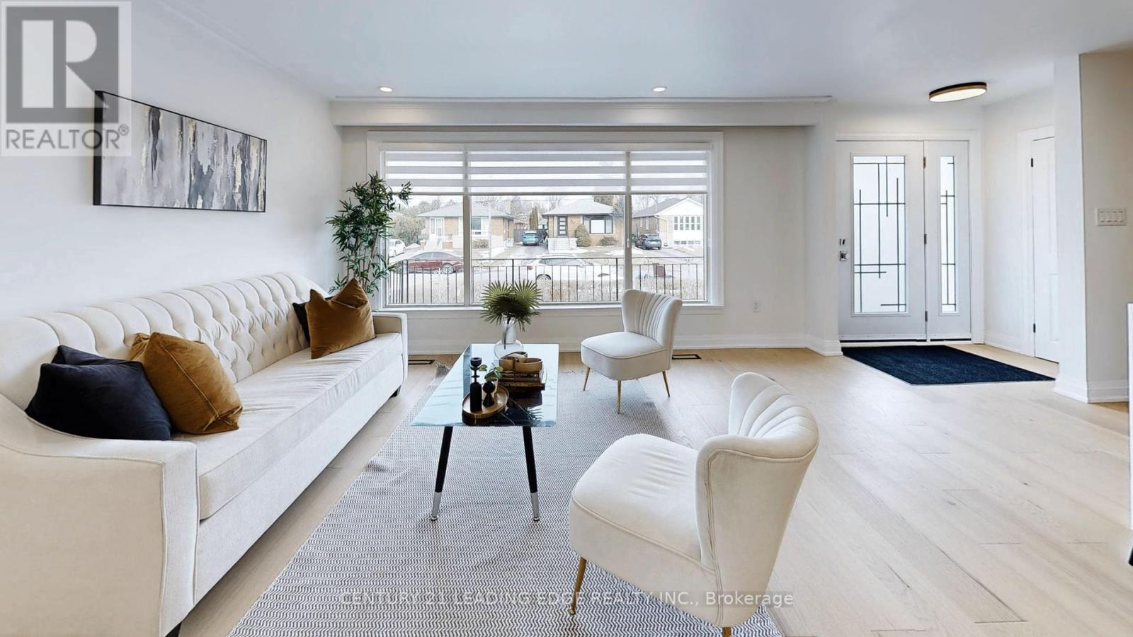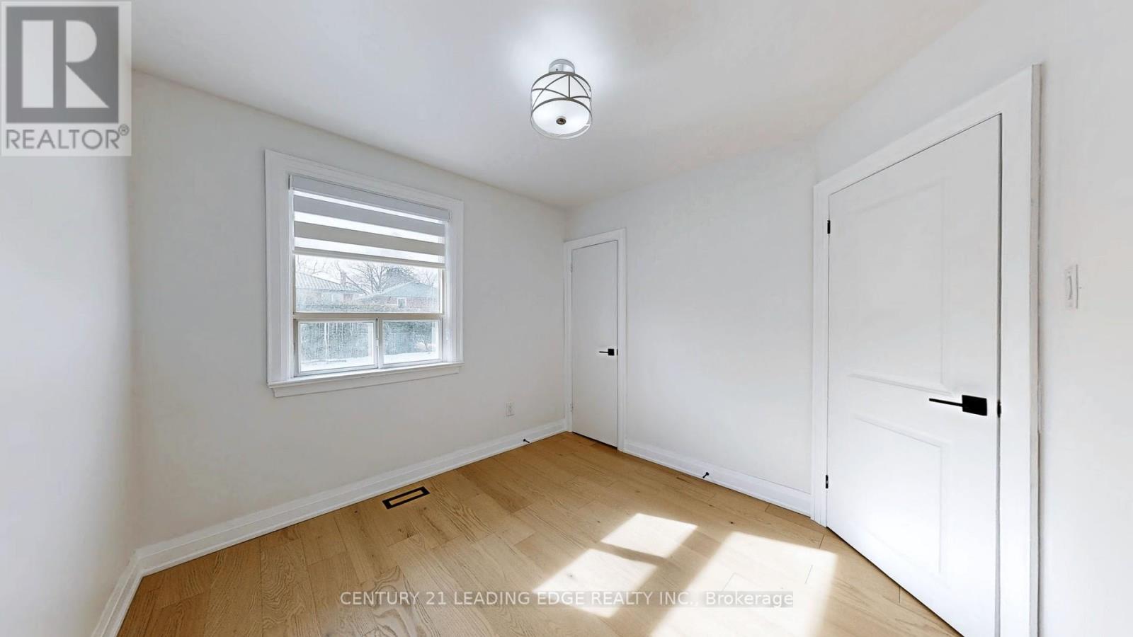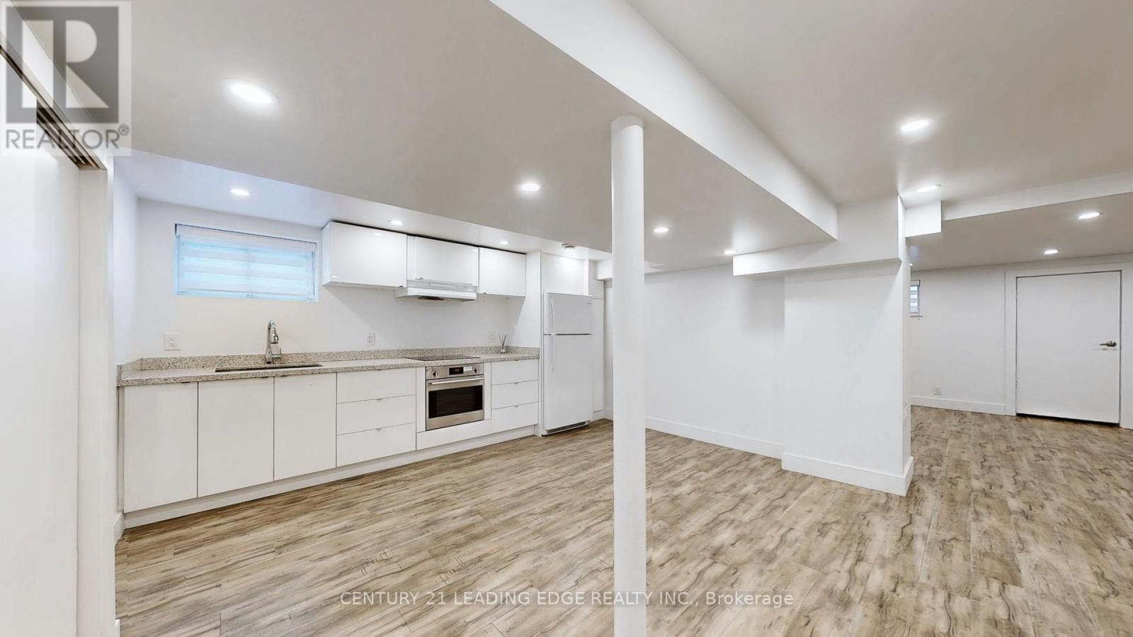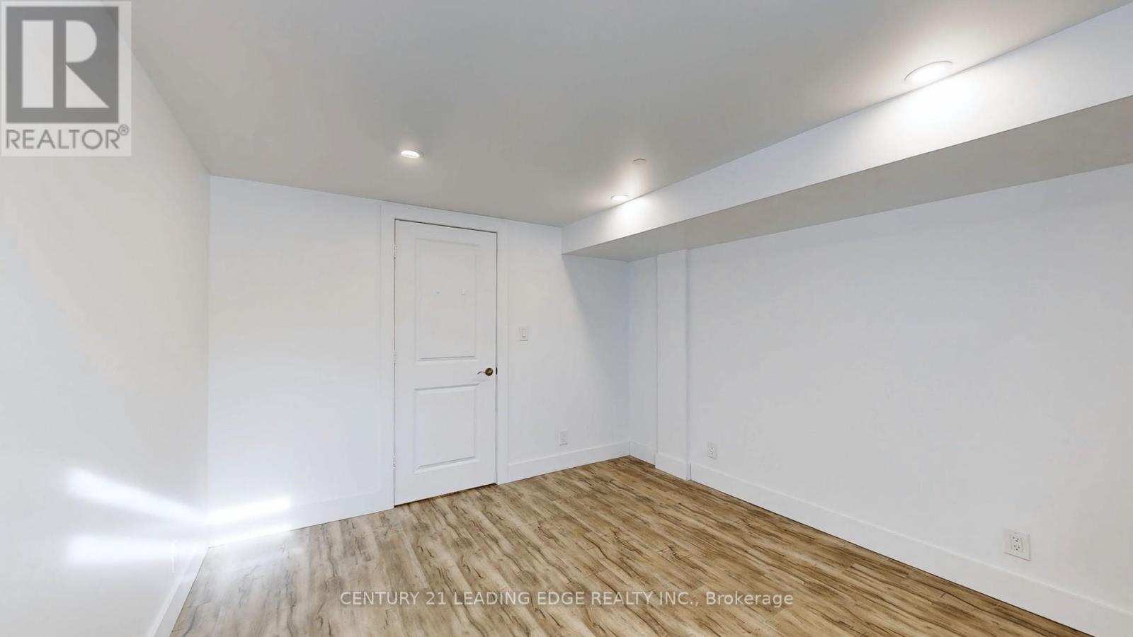70 Wexford Boulevard Toronto, Ontario M1R 1L3
$1,299,000
This stunning newly renovated bungalow in the heart of desired Wexford looks like a dream home!standout features: Main Floor Kitchen: Extra tall cabinets with quartz counter top matching backsplash.8-foot center island with a waterfall countertop. All stainless steel appliances. Built-in laundry for convenience. Overlooks the spacious living and dining area. Living & Dining Room: Large bay window for plenty of natural light.Stunning new hardwood floors throughout. 3 Bedrooms: Primary Bedroom:Spacious with a double closet and large window. Second & Third Bedrooms: Equally spacious with large windows and ample natural light. Bathroom: Newly renovated with built-in cabinets for storage. Raised Basement:Great Room:Cozy fireplace for a warm ambiance.Laminate flooring throughout. Kitchen &Dining:White, gleaming kitchen combined with a dining area. 2 Bedrooms: Two spacious bedrooms with large above-ground windows. Bathroom: Spacious with a stand-up shower. Private Laundry: Conveniently located with a private entrance. Exterior & Location: Driveway & Carport: Long driveway with a carport converted to garage that fits up to four vehicles. Location Highlights: Short walk to schools, shopping, and public transportation. Just a few minutes' drive to major highways for easy commuting.This bungalow offers a perfect blend of modern design, functionality, and convenience, making it an ideal home for families or anyone looking for a stylish and practical living space. (id:61015)
Property Details
| MLS® Number | E12214317 |
| Property Type | Single Family |
| Community Name | Wexford-Maryvale |
| Amenities Near By | Park, Public Transit, Schools |
| Community Features | Community Centre |
| Features | Flat Site, Carpet Free, In-law Suite |
| Parking Space Total | 4 |
| Structure | Porch |
Building
| Bathroom Total | 2 |
| Bedrooms Above Ground | 3 |
| Bedrooms Below Ground | 2 |
| Bedrooms Total | 5 |
| Amenities | Fireplace(s) |
| Appliances | Water Heater, Dishwasher, Dryer, Oven, Stove, Washer, Window Coverings, Two Refrigerators |
| Architectural Style | Bungalow |
| Basement Development | Finished |
| Basement Features | Separate Entrance |
| Basement Type | N/a (finished) |
| Construction Style Attachment | Detached |
| Cooling Type | Central Air Conditioning |
| Exterior Finish | Brick |
| Fireplace Present | Yes |
| Flooring Type | Hardwood, Laminate |
| Foundation Type | Block |
| Heating Fuel | Natural Gas |
| Heating Type | Forced Air |
| Stories Total | 1 |
| Size Interior | 1,100 - 1,500 Ft2 |
| Type | House |
| Utility Water | Municipal Water |
Parking
| Attached Garage | |
| Garage |
Land
| Acreage | No |
| Fence Type | Fenced Yard |
| Land Amenities | Park, Public Transit, Schools |
| Sewer | Sanitary Sewer |
| Size Depth | 124 Ft |
| Size Frontage | 43 Ft |
| Size Irregular | 43 X 124 Ft |
| Size Total Text | 43 X 124 Ft |
Rooms
| Level | Type | Length | Width | Dimensions |
|---|---|---|---|---|
| Basement | Bedroom 4 | 3.65 m | 3.65 m | 3.65 m x 3.65 m |
| Basement | Bedroom 5 | 3.65 m | 3.65 m | 3.65 m x 3.65 m |
| Basement | Laundry Room | 2 m | 2 m x Measurements not available | |
| Basement | Recreational, Games Room | 7 m | 3.65 m | 7 m x 3.65 m |
| Basement | Kitchen | 4.87 m | 4.87 m | 4.87 m x 4.87 m |
| Basement | Dining Room | 4.87 m | 4.87 m | 4.87 m x 4.87 m |
| Main Level | Living Room | 4.57 m | 3.6 m | 4.57 m x 3.6 m |
| Main Level | Dining Room | 3.9 m | 2.5 m | 3.9 m x 2.5 m |
| Main Level | Kitchen | 3 m | 1.5 m | 3 m x 1.5 m |
| Main Level | Laundry Room | 1 m | 1 m | 1 m x 1 m |
| Main Level | Primary Bedroom | 3.2 m | 3.65 m | 3.2 m x 3.65 m |
| Main Level | Bedroom 2 | 3.2 m | 3.2 m | 3.2 m x 3.2 m |
| Main Level | Bedroom 3 | 3.2 m | 3.2 m | 3.2 m x 3.2 m |
Utilities
| Cable | Installed |
| Electricity | Installed |
| Sewer | Installed |
Contact Us
Contact us for more information

