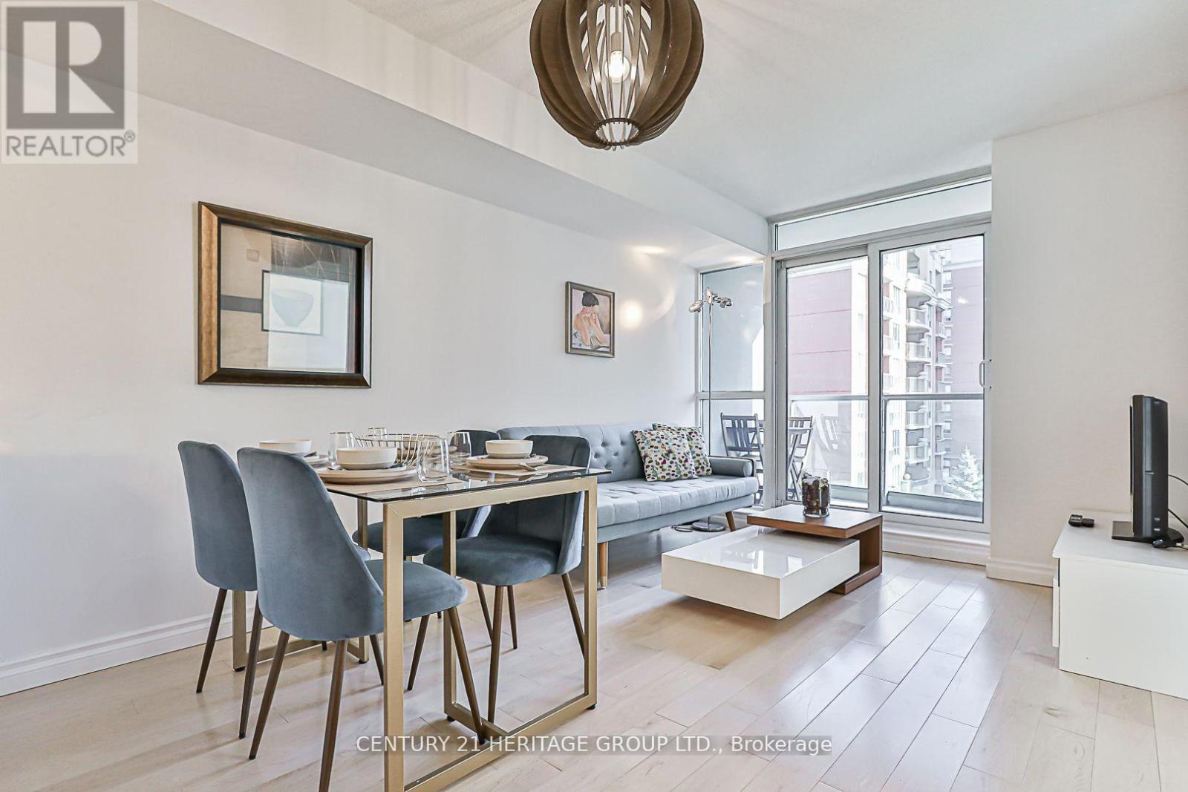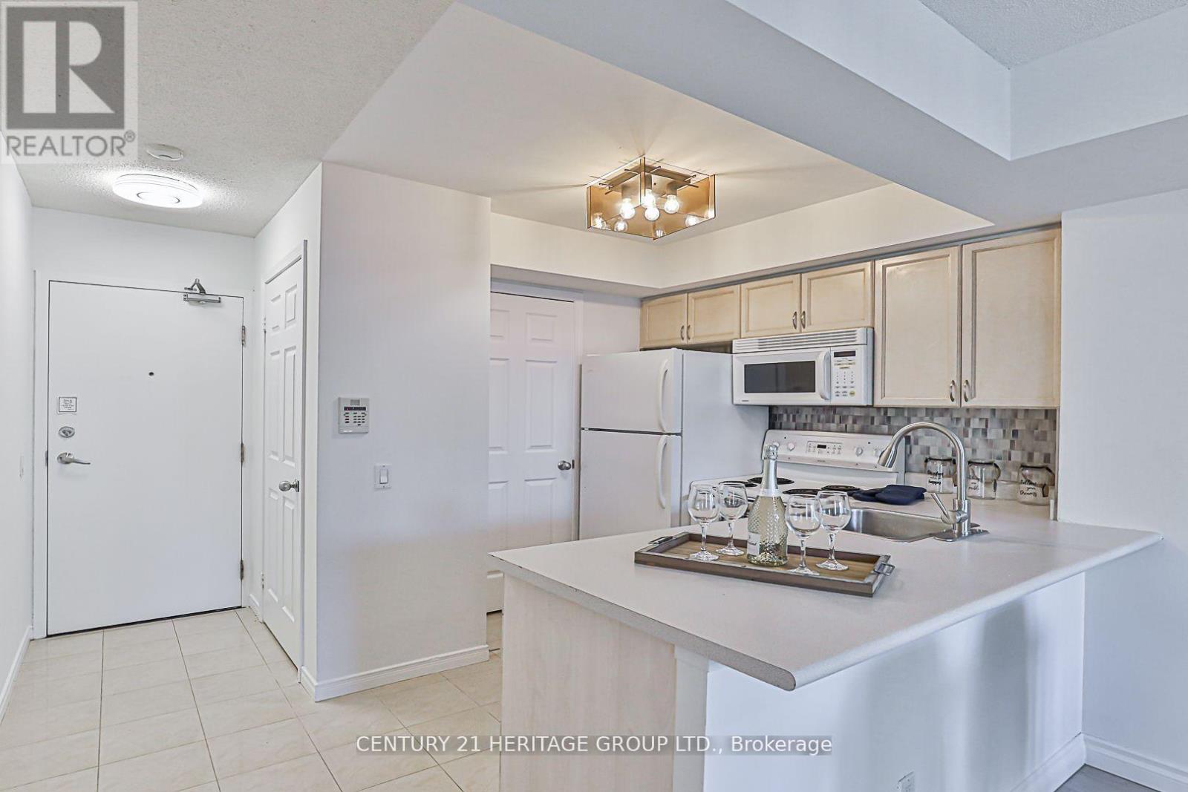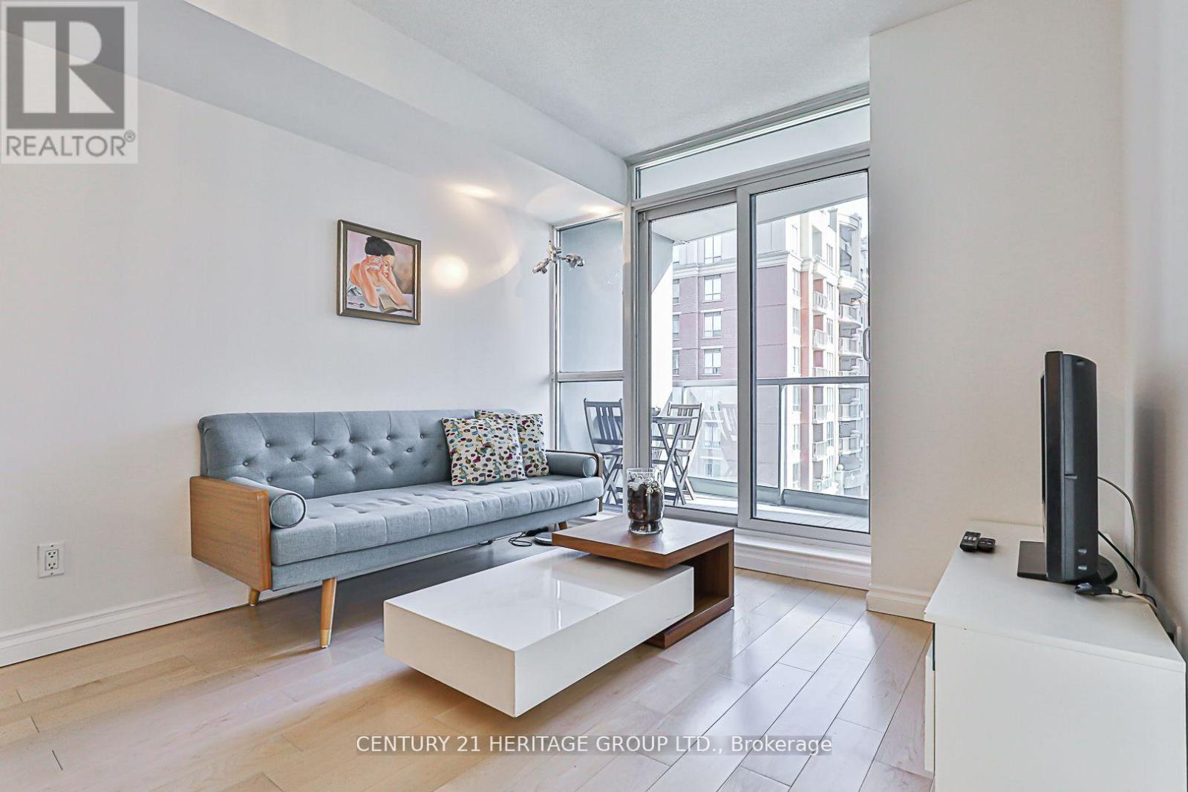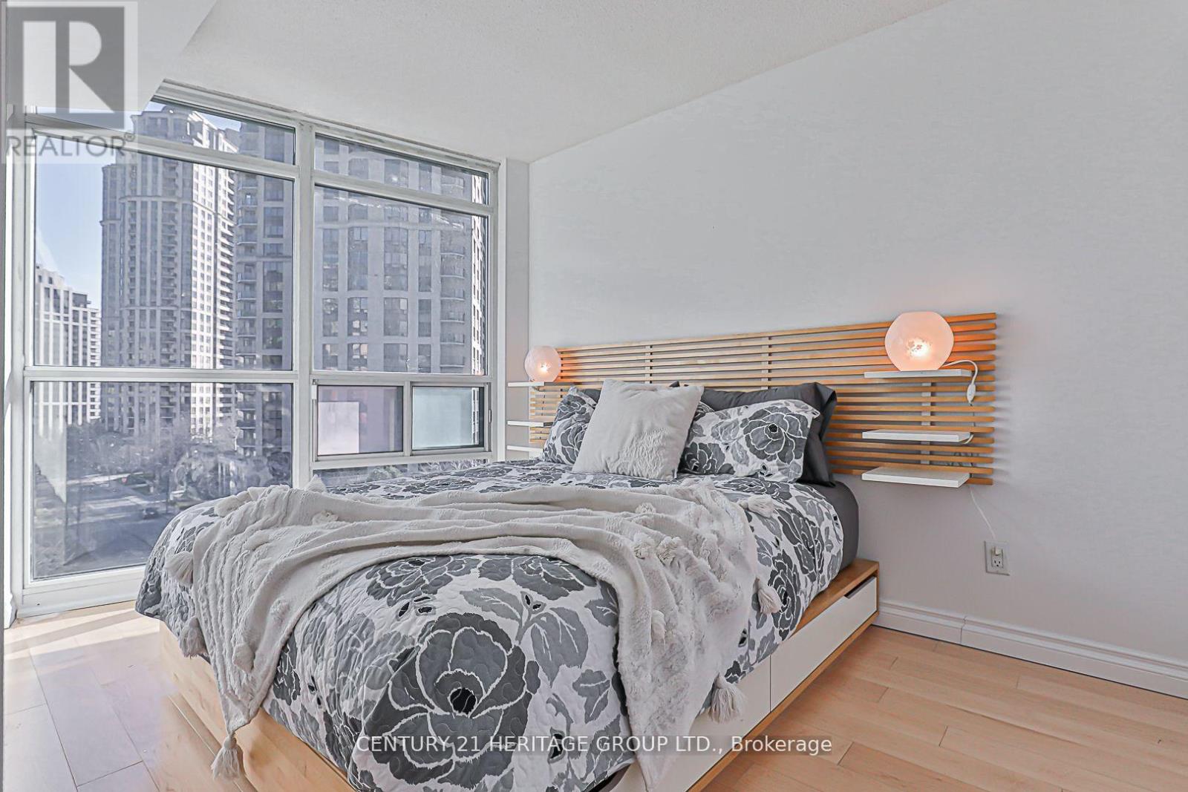701 - 30 Harrison Garden Boulevard Toronto, Ontario M2N 7A9
$2,850 Monthly
All Inclusive and Designer fully Furnished Apartment conveniently located in the heart of North York! One bedroom, recently updated bathroom, open concept living area, walk-out to balcony & stunning skyline views. Kitchen w/ white appliances, custom back splash, breakfastbar. Wide plank floors & Ensuite laundry. 1 parking space, 1 locker & High Speed Wifi Internet. **EXTRAS** Built by Menkes, Building amenities: 24-hour concierge, party room,gym/fitness Centre, sauna, guest suites, BBQ area, visitor parking. Walk to Yonge St, subway, shopping, parks, schools, theater & fabulous dining. Easy access to highways. (id:61015)
Property Details
| MLS® Number | C11931349 |
| Property Type | Single Family |
| Community Name | Willowdale East |
| Amenities Near By | Hospital, Park, Public Transit, Schools |
| Communication Type | High Speed Internet |
| Community Features | Pet Restrictions |
| Features | Balcony |
| Parking Space Total | 1 |
| View Type | View |
Building
| Bathroom Total | 1 |
| Bedrooms Above Ground | 1 |
| Bedrooms Total | 1 |
| Amenities | Security/concierge, Exercise Centre, Recreation Centre, Party Room, Separate Heating Controls, Separate Electricity Meters, Storage - Locker |
| Appliances | Garage Door Opener Remote(s), Dishwasher, Dryer, Microwave, Stove, Washer, Refrigerator |
| Cooling Type | Central Air Conditioning |
| Exterior Finish | Brick, Concrete |
| Flooring Type | Tile |
| Heating Fuel | Natural Gas |
| Heating Type | Forced Air |
| Size Interior | 500 - 599 Ft2 |
| Type | Apartment |
Parking
| Underground |
Land
| Access Type | Highway Access, Private Road |
| Acreage | No |
| Land Amenities | Hospital, Park, Public Transit, Schools |
Rooms
| Level | Type | Length | Width | Dimensions |
|---|---|---|---|---|
| Flat | Living Room | 3.08 m | 2.52 m | 3.08 m x 2.52 m |
| Flat | Dining Room | 3.15 m | 1.8 m | 3.15 m x 1.8 m |
| Flat | Kitchen | 3.39 m | 2.48 m | 3.39 m x 2.48 m |
| Flat | Primary Bedroom | 3.57 m | 2.56 m | 3.57 m x 2.56 m |
| Flat | Bathroom | 3.1 m | 2.2 m | 3.1 m x 2.2 m |
Contact Us
Contact us for more information



















