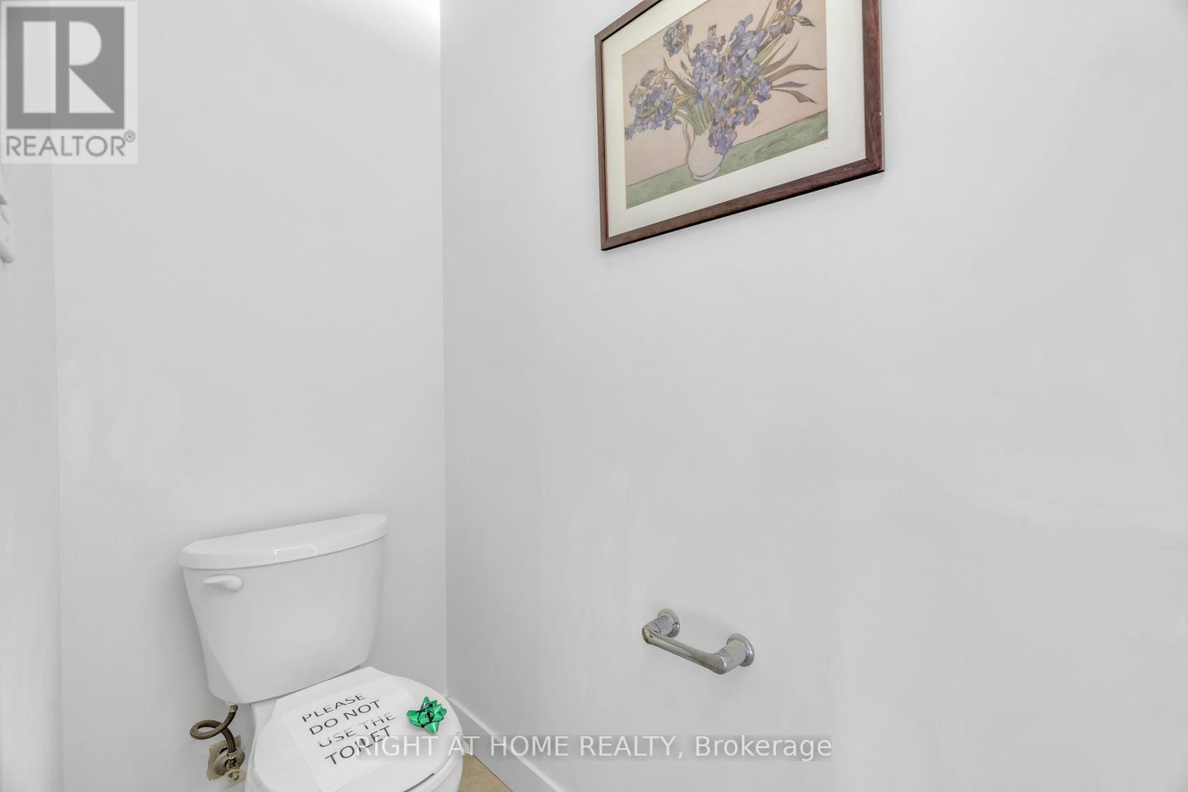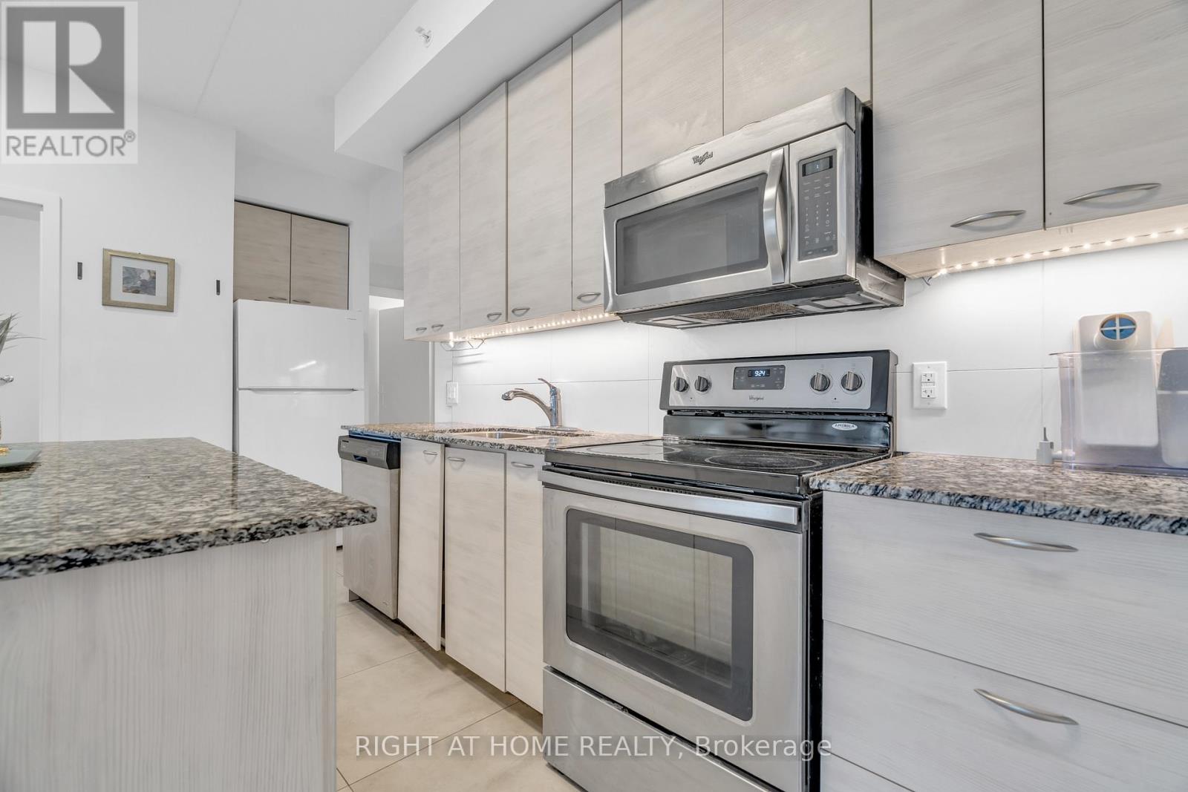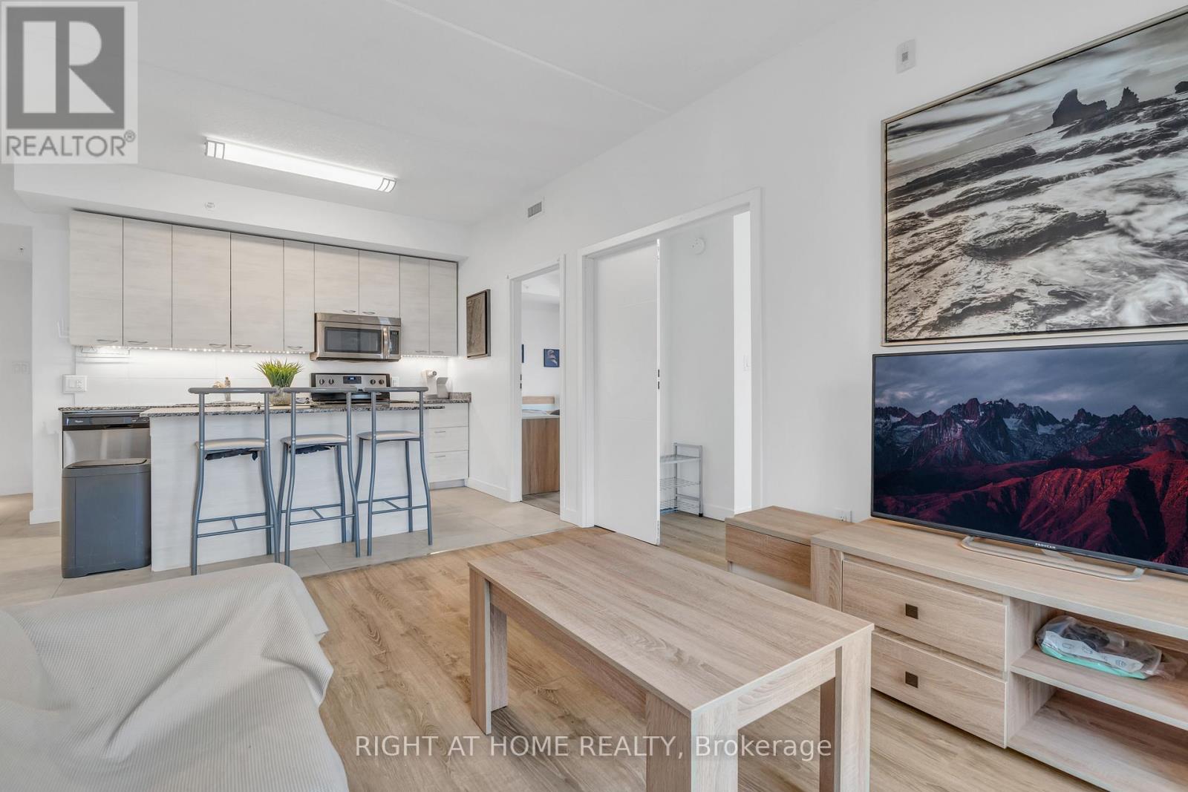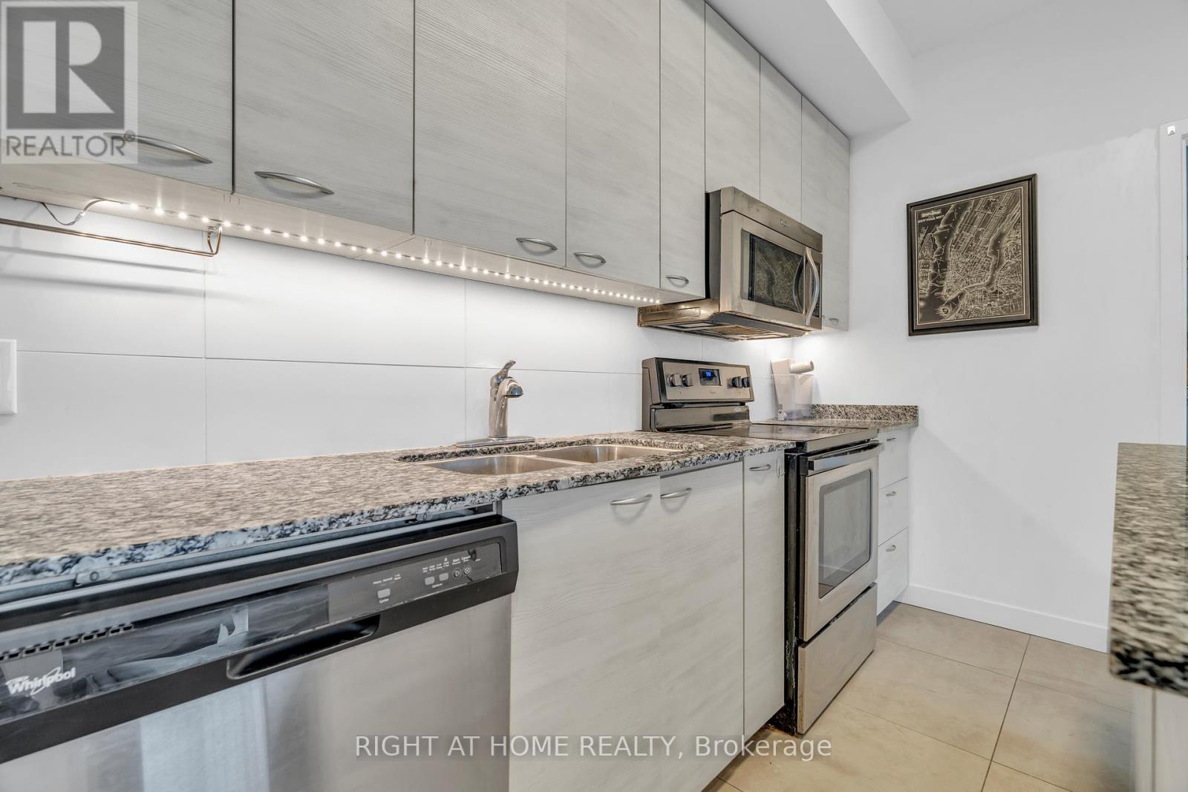703 - 280 Lester Street Waterloo, Ontario N2L 0G2
$639,000Maintenance, Water, Parking, Heat, Insurance, Common Area Maintenance
$650.81 Monthly
Maintenance, Water, Parking, Heat, Insurance, Common Area Maintenance
$650.81 MonthlyAttention End Users & Investors! Investment Opportunity !!! Great Opportunity To Own An Income Producing Condo Unit Rarely Offered, Fabulously Maintained. 2.3 KM Away From University of Waterloo! Surrounded By Top Universities In Waterloo!!! Please See Picture! Picture of Map Is Attached In This Listing. Very Easy To Rent Or Live In! High Level 3 Bedroom Unit At Sage V In The Heart Of University Community! GYM Is Conveniently Located In Same Floor As This 703 Unit!! Bright Se Exposure, Spacious Open Concept Layout W/ Laminate Wood Floor Throughout. Eat-In Modern Kitchen Featuring Granite Counters, Centre Island, S/S Appliances. Steps To University Campus, Public Transit, Restaurants, Parks, & Many Amenities. There Is Beautiful Park Right Beside the Condo Building! You Can See The Park In the Balcony of Master Bedroom! Very Convenient Parking A35! Same Meaning As P1-35! Don't Miss! Internet Included In Maintenance Fee! **EXTRAS** One Parking (Level A, #35) Included. Appliances: S/S Fridge, Stove, S/S Range Hood, B/I Dishwasher. Stacked Washer & Dryer. All Elfs, All Window Coverings (id:61015)
Property Details
| MLS® Number | X11899874 |
| Property Type | Single Family |
| Neigbourhood | Northdale |
| Amenities Near By | Park, Public Transit, Schools |
| Community Features | Pet Restrictions |
| Features | Balcony, Carpet Free |
| Parking Space Total | 1 |
| View Type | View |
Building
| Bathroom Total | 3 |
| Bedrooms Above Ground | 3 |
| Bedrooms Total | 3 |
| Age | 6 To 10 Years |
| Amenities | Exercise Centre |
| Basement Features | Apartment In Basement |
| Basement Type | N/a |
| Cooling Type | Central Air Conditioning |
| Exterior Finish | Brick |
| Fire Protection | Security System |
| Half Bath Total | 1 |
| Heating Fuel | Natural Gas |
| Heating Type | Forced Air |
| Size Interior | 1,000 - 1,199 Ft2 |
| Type | Apartment |
Parking
| Underground |
Land
| Acreage | No |
| Land Amenities | Park, Public Transit, Schools |
Rooms
| Level | Type | Length | Width | Dimensions |
|---|---|---|---|---|
| Flat | Kitchen | 3.45 m | 3.21 m | 3.45 m x 3.21 m |
| Flat | Dining Room | Measurements not available | ||
| Flat | Living Room | 3.67 m | 2.95 m | 3.67 m x 2.95 m |
| Flat | Primary Bedroom | 3.91 m | 3.02 m | 3.91 m x 3.02 m |
| Flat | Bedroom 2 | 3.91 m | 3.02 m | 3.91 m x 3.02 m |
| Flat | Bedroom 3 | 3.05 m | 2.92 m | 3.05 m x 2.92 m |
https://www.realtor.ca/real-estate/27752260/703-280-lester-street-waterloo
Contact Us
Contact us for more information









































