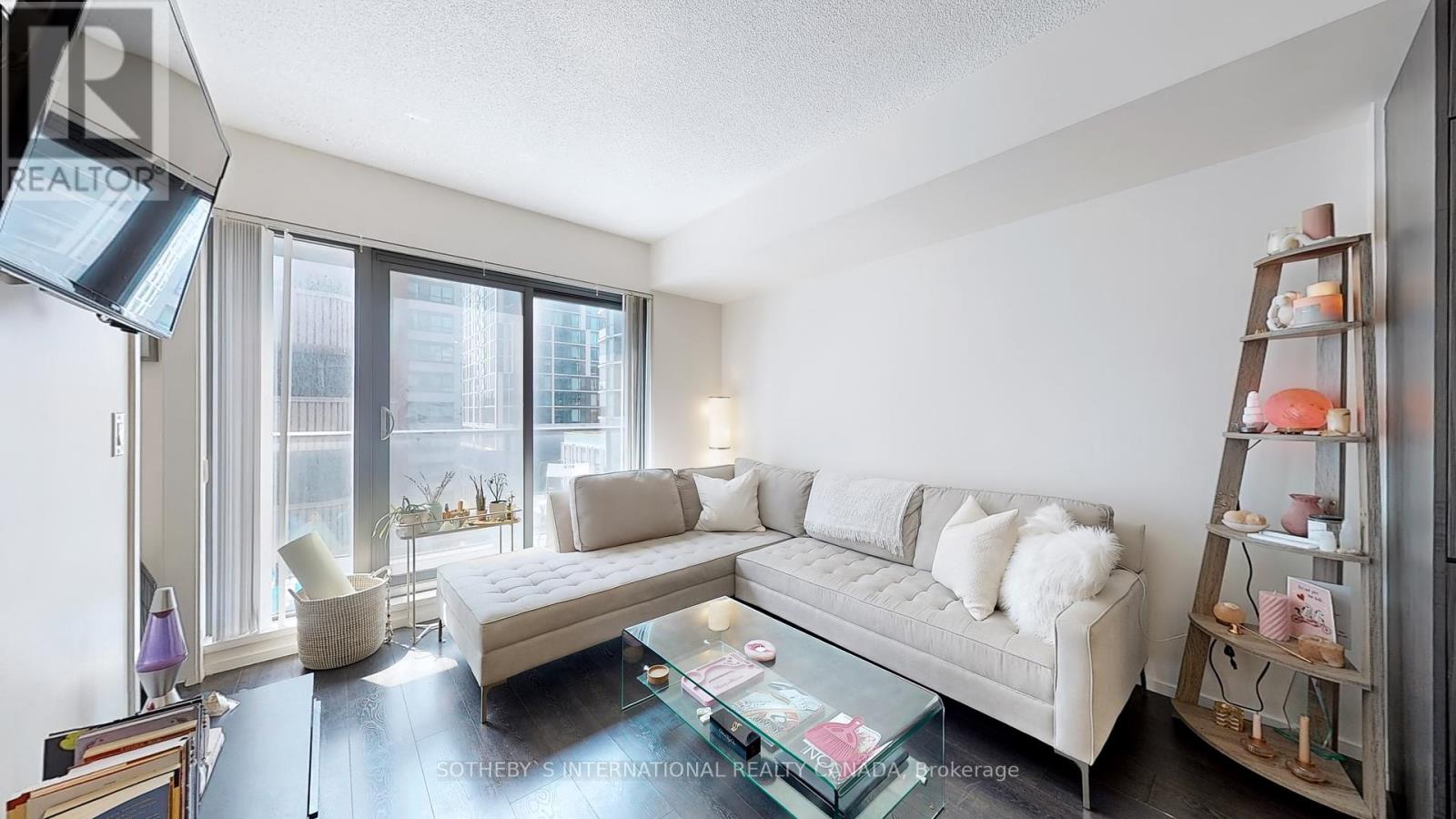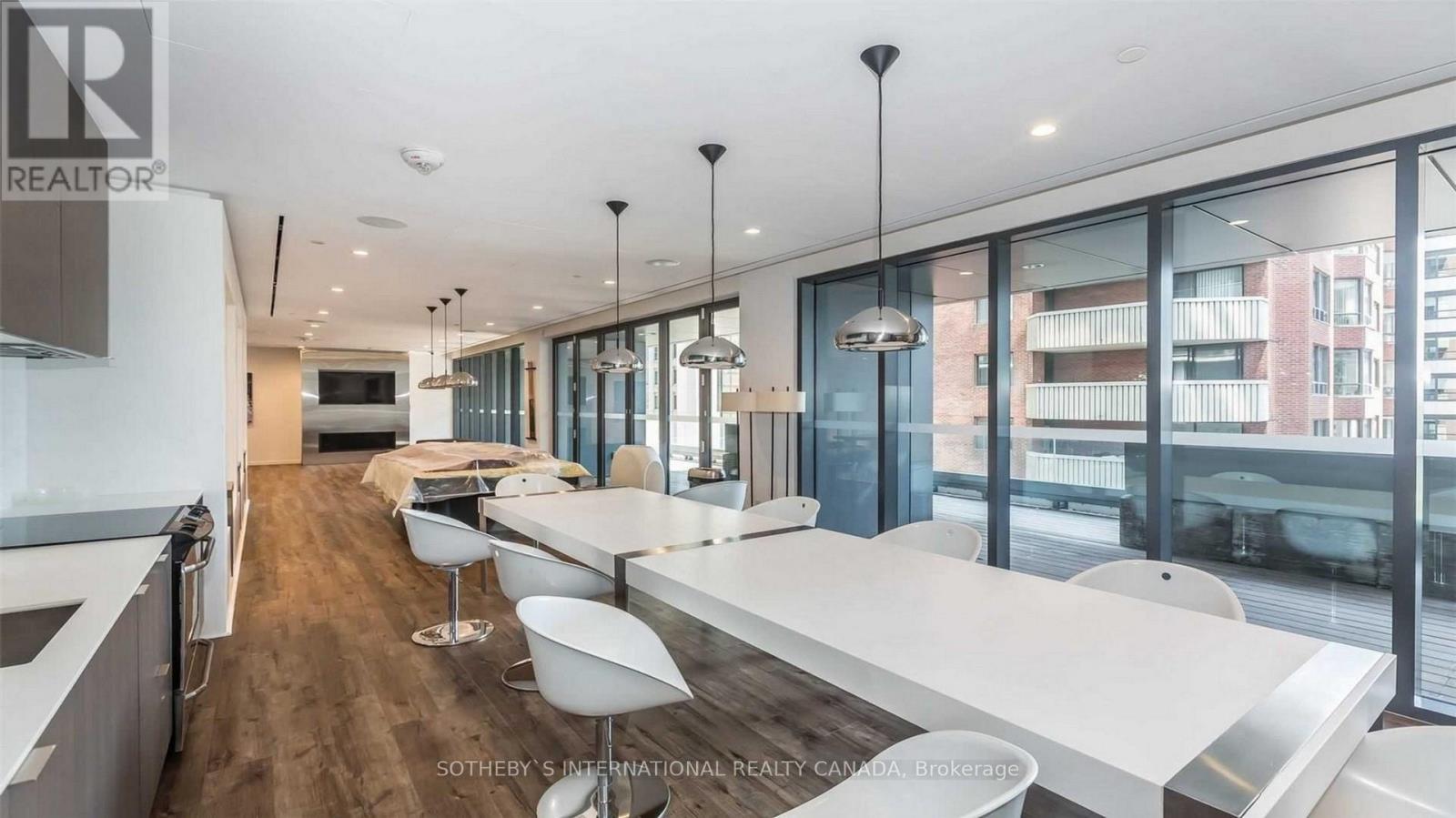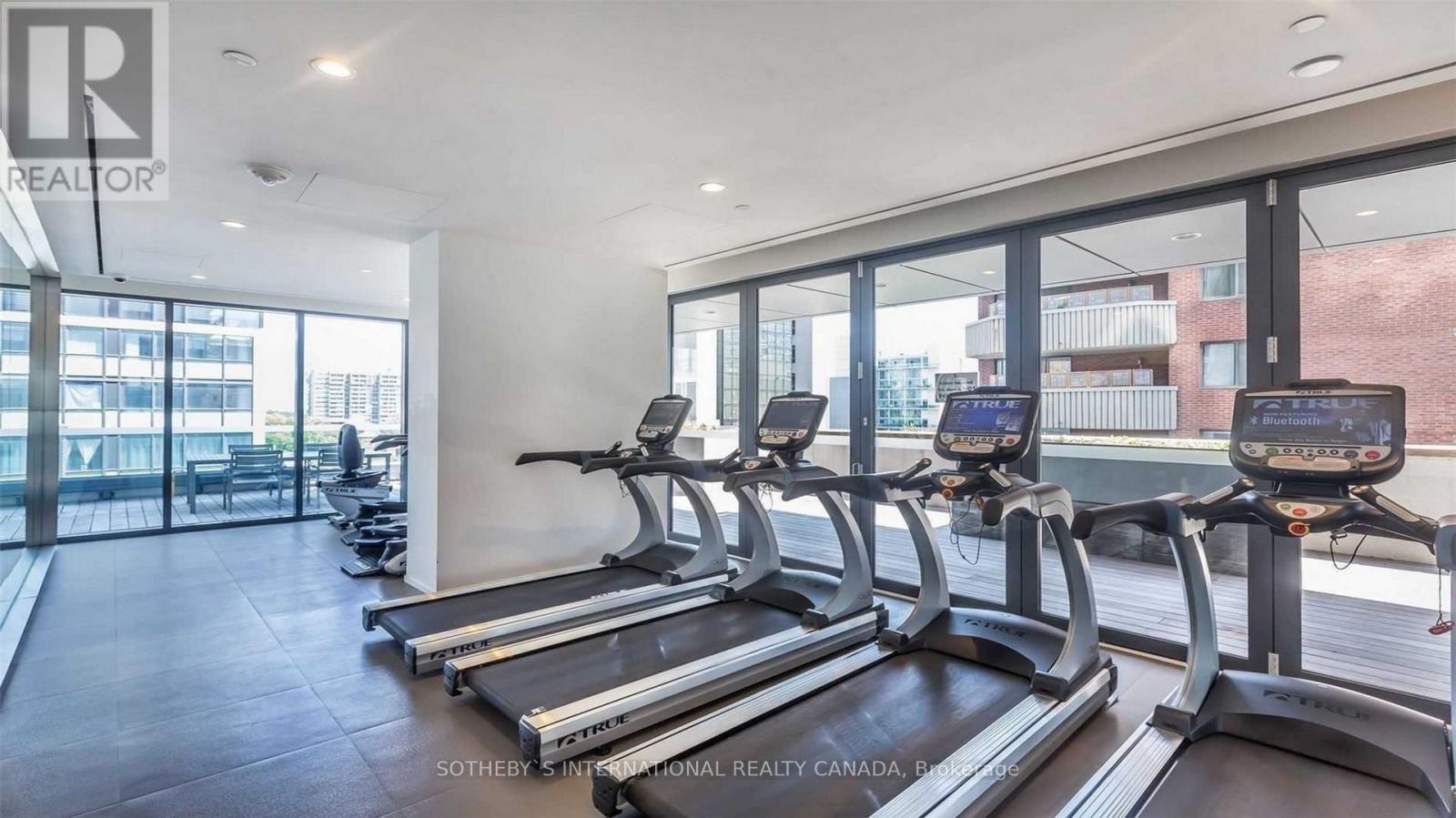705 - 159 Dundas Street E Toronto, Ontario M5B 0A9
2 Bedroom
2 Bathroom
600 - 699 ft2
Outdoor Pool
Central Air Conditioning
Forced Air
$650,000Maintenance, Heat, Water, Common Area Maintenance, Insurance, Parking
$702.57 Monthly
Maintenance, Heat, Water, Common Area Maintenance, Insurance, Parking
$702.57 MonthlyOne of the Best and Most Functional 1+Den Layouts at Pace Condos. Den Can Easily be Used as a SecondBedroom. Spacious Balcony that spans the entire width of the property. 2 Washrooms, Parking andLocker. Excellent Building Amenities Include a Rooftop Pool, Party Room and Large Gym. Steps toToronto Metropolitan University and George Brown College. TTC at your Door. **** EXTRAS **** Fridge, Stove, Hood Fan, Dishwasher, Washer & Dryer, Window Coverings, All Light Fixtures, Parkingand Locker Included. (id:61015)
Property Details
| MLS® Number | C9399029 |
| Property Type | Single Family |
| Community Name | Church-Yonge Corridor |
| Amenities Near By | Public Transit, Schools |
| Community Features | Pet Restrictions |
| Features | Balcony |
| Parking Space Total | 1 |
| Pool Type | Outdoor Pool |
Building
| Bathroom Total | 2 |
| Bedrooms Above Ground | 1 |
| Bedrooms Below Ground | 1 |
| Bedrooms Total | 2 |
| Amenities | Security/concierge, Exercise Centre, Party Room, Visitor Parking, Storage - Locker |
| Cooling Type | Central Air Conditioning |
| Exterior Finish | Concrete |
| Flooring Type | Laminate |
| Half Bath Total | 1 |
| Heating Fuel | Natural Gas |
| Heating Type | Forced Air |
| Size Interior | 600 - 699 Ft2 |
| Type | Apartment |
Parking
| Underground |
Land
| Acreage | No |
| Land Amenities | Public Transit, Schools |
| Zoning Description | Cr |
Rooms
| Level | Type | Length | Width | Dimensions |
|---|---|---|---|---|
| Main Level | Living Room | 7.01 m | 3.26 m | 7.01 m x 3.26 m |
| Main Level | Dining Room | 7.01 m | 3.26 m | 7.01 m x 3.26 m |
| Main Level | Kitchen | 7.01 m | 3.26 m | 7.01 m x 3.26 m |
| Main Level | Bedroom | 3.73 m | 2.46 m | 3.73 m x 2.46 m |
| Main Level | Den | 2.39 m | 2.44 m | 2.39 m x 2.44 m |
Contact Us
Contact us for more information




















