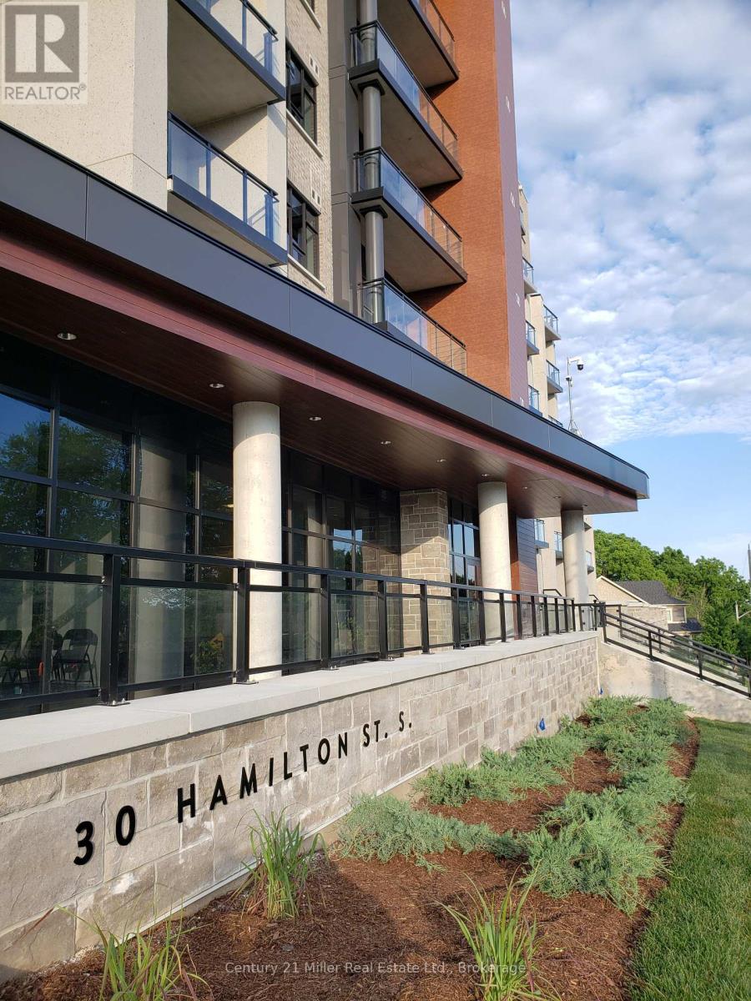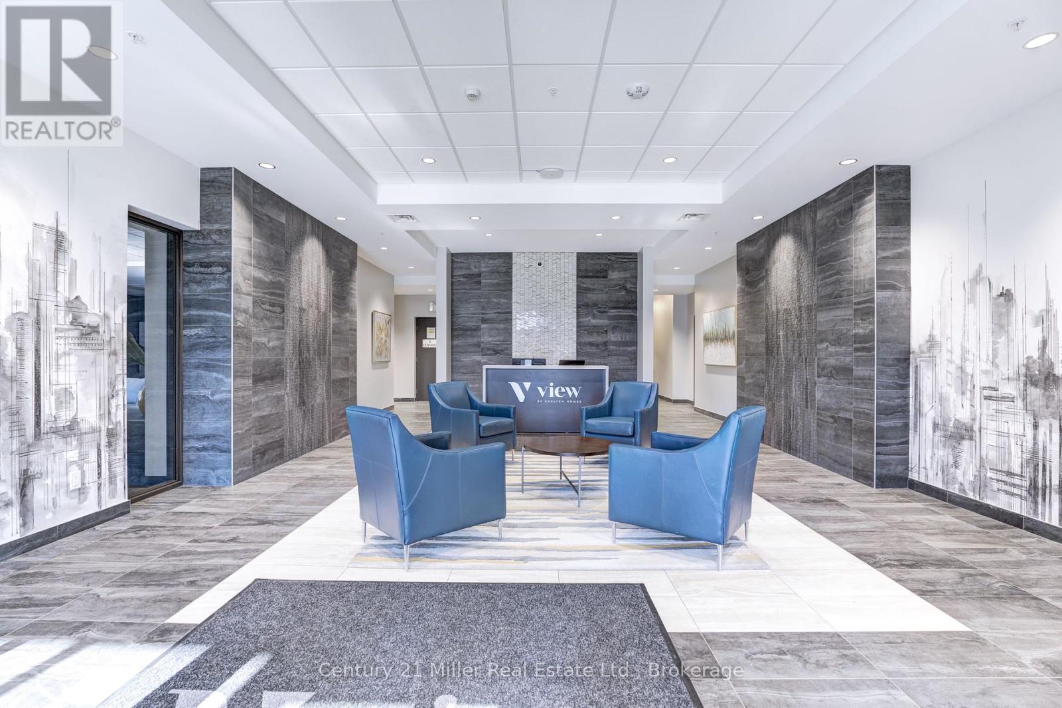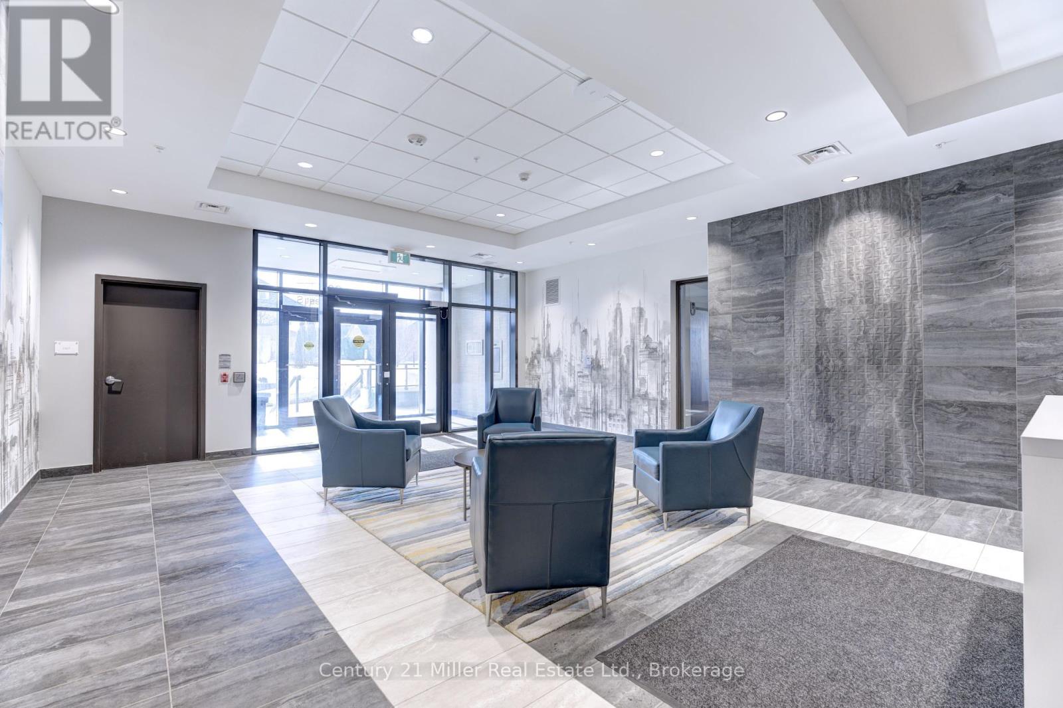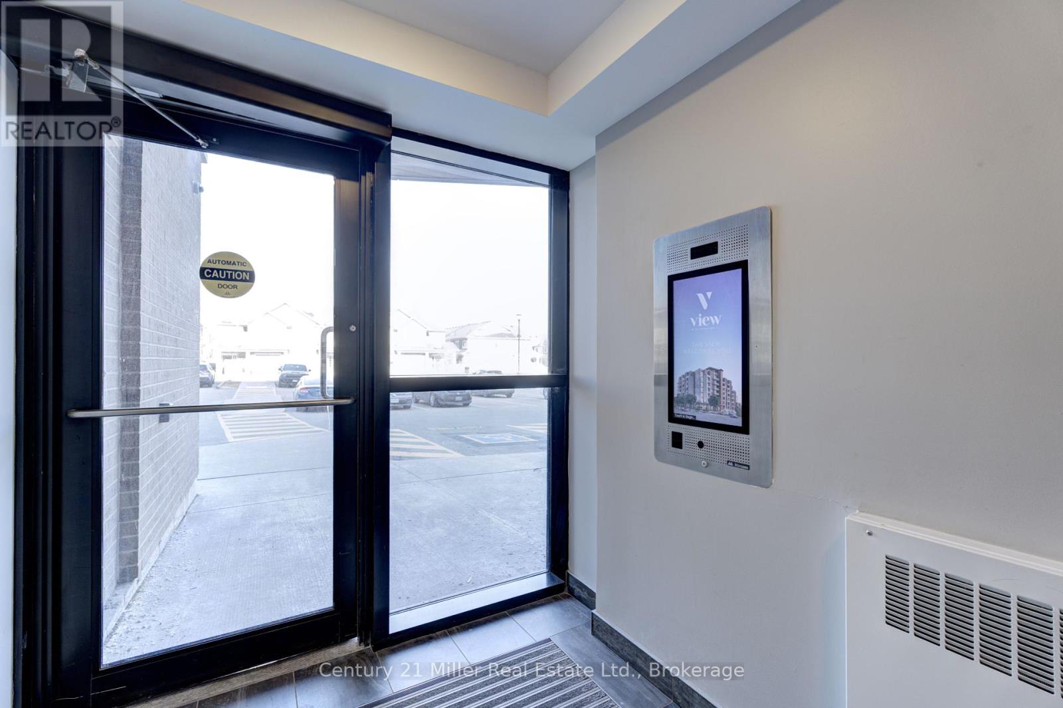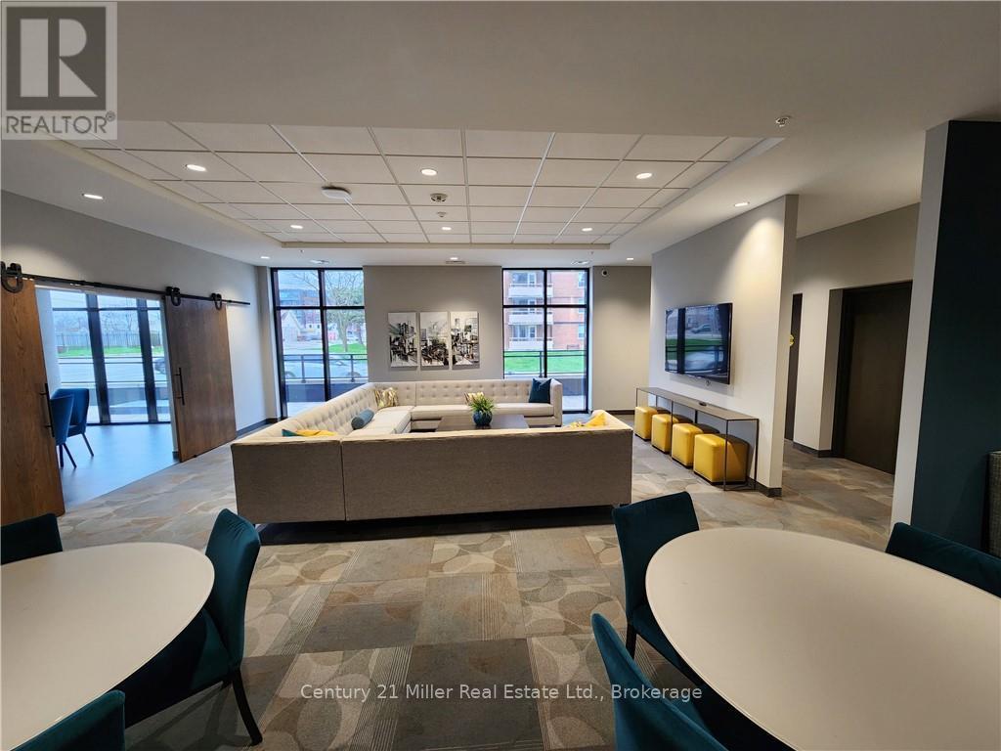706 - 30 Hamilton Street S Hamilton, Ontario L8B 1V8
$525,000Maintenance, Insurance, Common Area Maintenance, Heat, Parking, Water
$507.39 Monthly
Maintenance, Insurance, Common Area Maintenance, Heat, Parking, Water
$507.39 MonthlyWelcome to "The View". Now offering a rare & desireable 1-bedroom, 1-bath corner unit, perched on the top floor of Waterdown's most exclusive condominium. This residence offers a perfect blend of affordability, luxury & convenience, along with breathtaking views. Discover a bright and open-concept layout, highlighted by large windows and sliding patio door to your private balcony where you can take in sightlines all the way to Lake Ontario. A welcoming front entry with large closet brings you to the clean kitchen with quartz countertops, undermount sink, subway tile backsplash, sleek appliances, potlights, and of course, more views. Luxury wide plank vinyl flooring flows throughout the living areas with durable ceramic tile in the 4-piece bathroom. A stacked washer & dryer contribute to the efficiency of day-to-day living. This home comes with two owned parking spaces - one underground and one surface - plus a dedicated storage locker for added space. Building amenities include: smart entry system in the lobby, concierge service, exercise gym, party room, pet wash station, bicycle storage & an expansive 6th-floor common terrace for bbq's & outdoor entertaining. Conveniently located in the heart of Waterdown's downtown core, you can easily walk to shops, restaurants, pubs and grocery stores. Access to Aldershot GO as well as major commuter routes are only minutes away by car. Your new home awaits... enjoy The View! (id:61015)
Property Details
| MLS® Number | X12043239 |
| Property Type | Single Family |
| Neigbourhood | Waterdown |
| Community Name | Waterdown |
| Amenities Near By | Park, Schools |
| Community Features | Pet Restrictions, Community Centre |
| Features | Conservation/green Belt, Balcony, In Suite Laundry |
| Parking Space Total | 2 |
Building
| Bathroom Total | 1 |
| Bedrooms Above Ground | 1 |
| Bedrooms Total | 1 |
| Age | 0 To 5 Years |
| Amenities | Security/concierge, Exercise Centre, Party Room, Visitor Parking, Storage - Locker |
| Appliances | Garage Door Opener Remote(s), Dishwasher, Dryer, Garage Door Opener, Microwave, Range, Stove, Washer, Refrigerator |
| Cooling Type | Central Air Conditioning |
| Heating Fuel | Natural Gas |
| Heating Type | Other |
| Size Interior | 600 - 699 Ft2 |
| Type | Apartment |
Parking
| Underground |
Land
| Acreage | No |
| Land Amenities | Park, Schools |
| Zoning Description | R8-1 |
https://www.realtor.ca/real-estate/28077546/706-30-hamilton-street-s-hamilton-waterdown-waterdown
Contact Us
Contact us for more information

